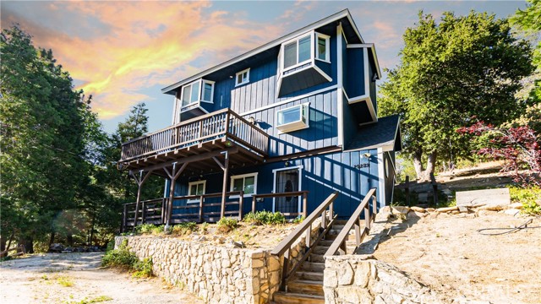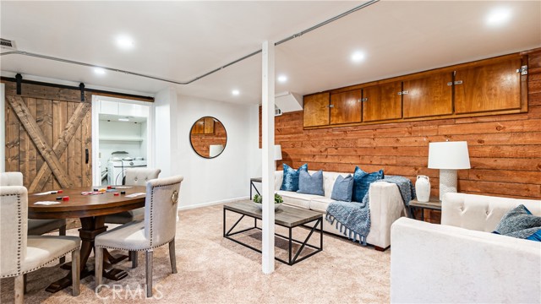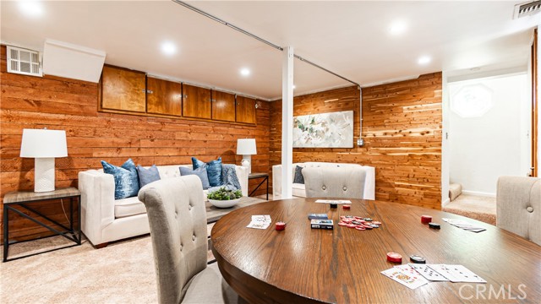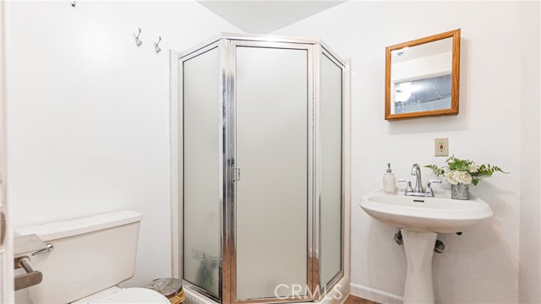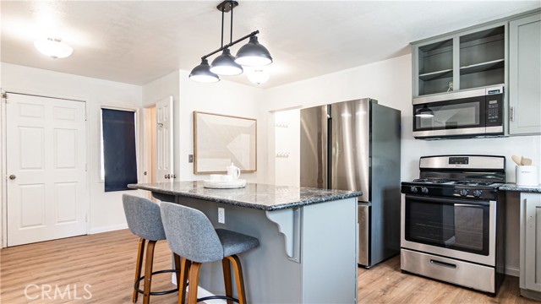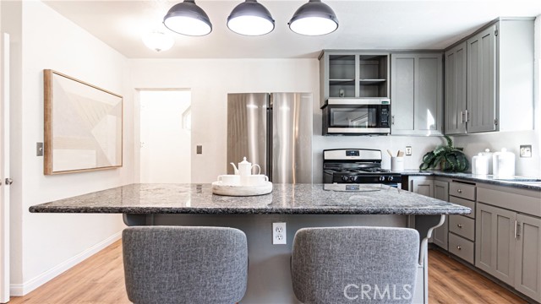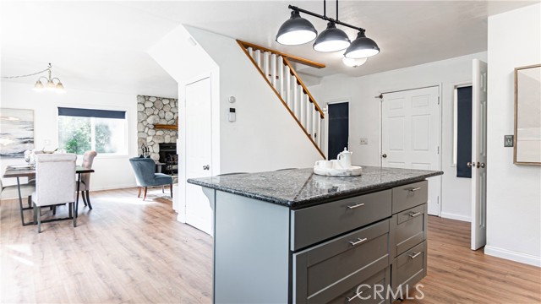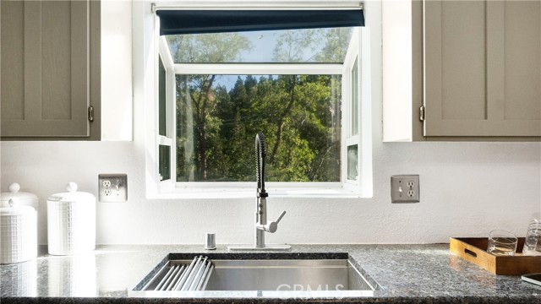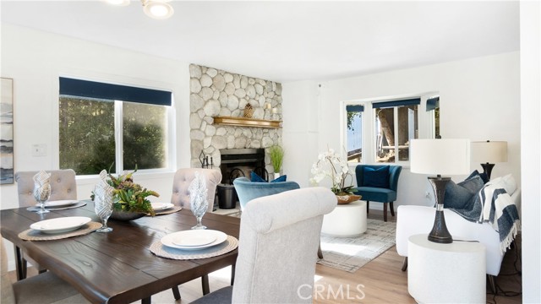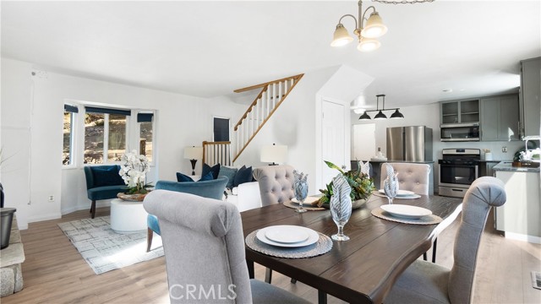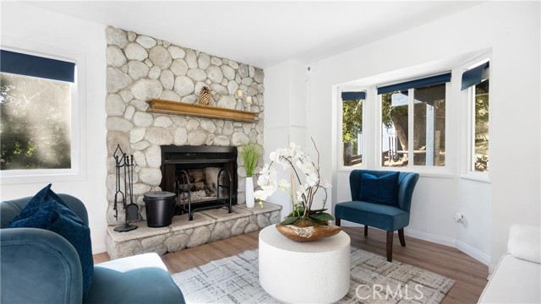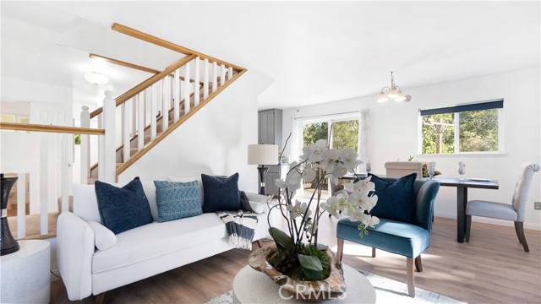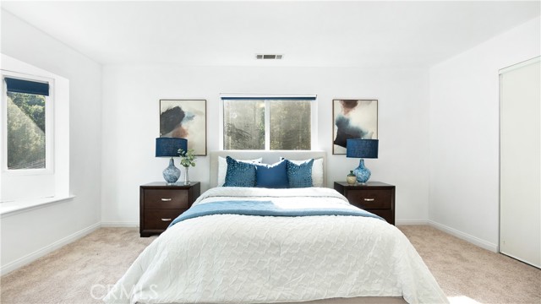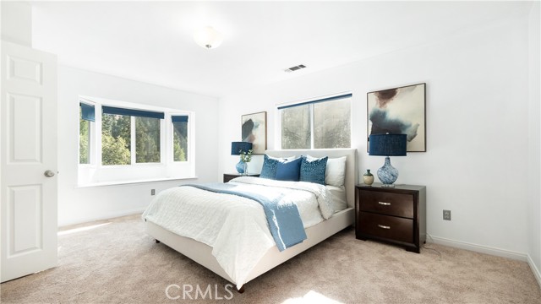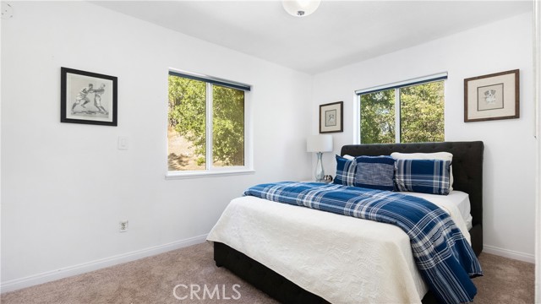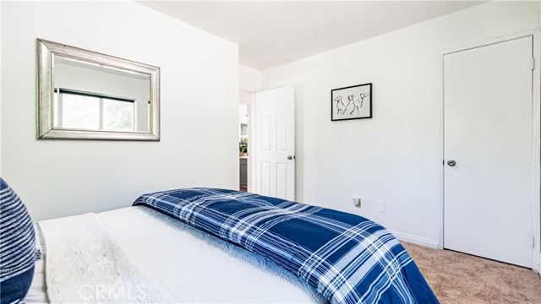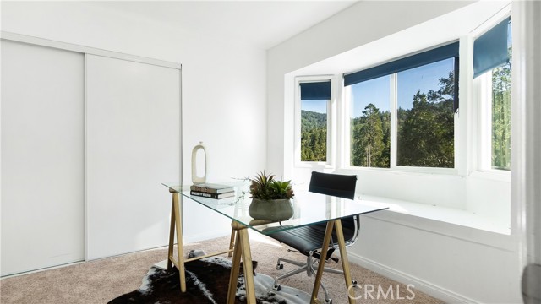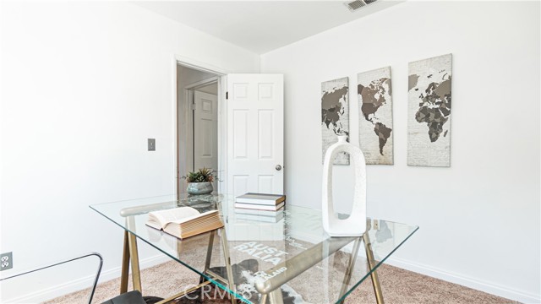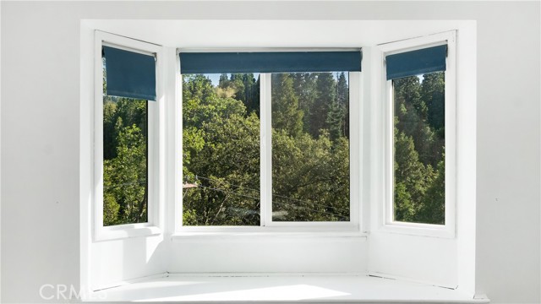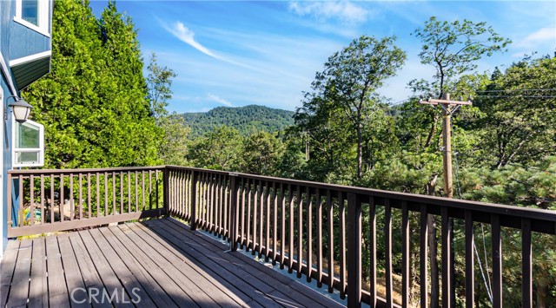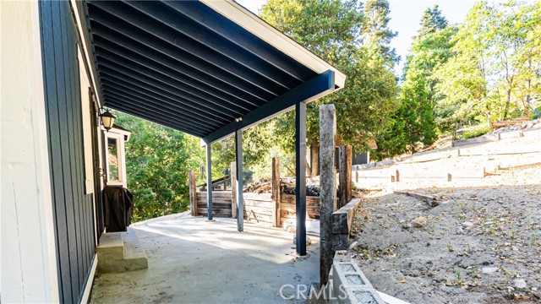29282 Pine Drive, Cedar Glen, CA 92321
- MLS#: IV25154448 ( Single Family Residence )
- Street Address: 29282 Pine Drive
- Viewed: 5
- Price: $489,000
- Price sqft: $268
- Waterfront: Yes
- Wateraccess: Yes
- Year Built: 1986
- Bldg sqft: 1827
- Bedrooms: 3
- Total Baths: 3
- Full Baths: 2
- 1/2 Baths: 1
- Days On Market: 12
- Additional Information
- County: SAN BERNARDINO
- City: Cedar Glen
- Zipcode: 92321
- Subdivision: Cedar Glen (cedg)
- District: Rim of the World
- Provided by: Berkshire Hathaway HomeServices Drysdale Propertie
- Contact: KELLY KELLY

- DMCA Notice
-
DescriptionMountain Retreat with Modern Comforts! Nestled among the majestic pines of the San Bernardino Mountains, this spacious 3 story home offers the perfect blend of mountain charm and modern updates. Situated on an extensive lot, the property invites you to enjoy privacy, fresh air, and stunning natural surroundings. Step inside to discover new carpet and stylish flooring throughout, adding warmth and comfort to every level. The ground floor is a flexible space ideal for a game/exercise room, den, or living quarters. The heart of the home is its beautifully updated kitchen and comfy living room with stone fireplace. The top floor boasts 3 bedrooms, two of which have bay windows, creating cozy nooks perfect for relaxing. A long deck lines the front of the house, offering unobstructed views of the surrounding forest, while a covered patio at the back of the house provides shade and a tranquil place to unwind. The extensive land offers endless opportunities for gardening or other outdoor pastimes. Located 5 minutes from Lake Arrowhead and a short drive away from Snow Valley Mountain Resort. Whether you're looking for a full time residence, weekend getaway, or investment property, this mountain retreat delivers. Experience mountain living at its best schedule your private showing today!
Property Location and Similar Properties
Contact Patrick Adams
Schedule A Showing
Features
Accessibility Features
- None
- Parking
Appliances
- Dishwasher
- Electric Oven
- Free-Standing Range
- Disposal
- Gas Range
- Microwave
- Refrigerator
- Water Heater
- Water Line to Refrigerator
Architectural Style
- See Remarks
Assessments
- None
Association Fee
- 0.00
Basement
- Finished
Commoninterest
- None
Common Walls
- No Common Walls
Construction Materials
- Drywall Walls
- Wood Siding
Cooling
- None
Country
- US
Door Features
- Sliding Doors
Eating Area
- Breakfast Counter / Bar
- Dining Room
- In Kitchen
Electric
- Standard
Entry Location
- front
- raised entry with exterior stairs
Fencing
- None
Fireplace Features
- Living Room
- Gas
- Raised Hearth
Flooring
- Carpet
- Vinyl
Foundation Details
- Slab
Garage Spaces
- 0.00
Heating
- Central
- Electric
- Fireplace(s)
- Natural Gas
Interior Features
- 2 Staircases
- Granite Counters
- Living Room Deck Attached
- Open Floorplan
- Storage
Laundry Features
- Dryer Included
- Gas Dryer Hookup
- Individual Room
- Inside
- Washer Hookup
- Washer Included
Levels
- Three Or More
Living Area Source
- Assessor
Lockboxtype
- Combo
- Supra
Lot Features
- Back Yard
- Sloped Down
- Front Yard
- Lot 10000-19999 Sqft
- Irregular Lot
- Up Slope from Street
- Yard
Other Structures
- Shed(s)
Parcel Number
- 0331148540000
Parking Features
- Driveway
- Unpaved
- Driveway Up Slope From Street
Patio And Porch Features
- Concrete
- Covered
- Deck
- Patio
- Patio Open
- Wood
Pool Features
- None
Property Type
- Single Family Residence
Property Condition
- Termite Clearance
- Updated/Remodeled
Road Frontage Type
- Highway
Road Surface Type
- Paved
Roof
- Composition
- Shingle
School District
- Rim of the World
Security Features
- Carbon Monoxide Detector(s)
- Fire and Smoke Detection System
- Security Lights
- Security System
- Smoke Detector(s)
Sewer
- Septic Type Unknown
Spa Features
- None
Subdivision Name Other
- Cedar Glen (CEDG)
Utilities
- Cable Not Available
- Electricity Available
- Electricity Connected
- Natural Gas Available
- Natural Gas Connected
- Water Available
- Water Connected
View
- Mountain(s)
- Trees/Woods
Water Source
- Private
Window Features
- Bay Window(s)
- Screens
Year Built
- 1986
Year Built Source
- Public Records
Zoning
- LA/RS-14M
