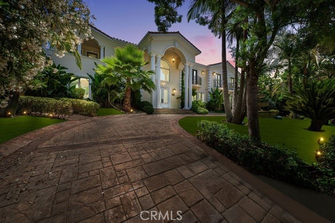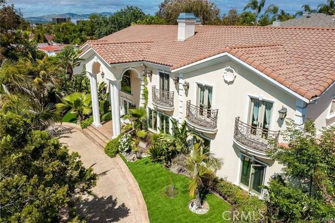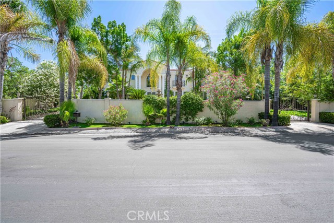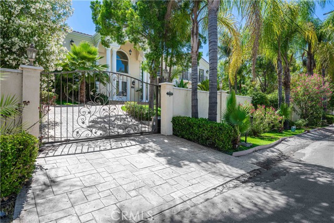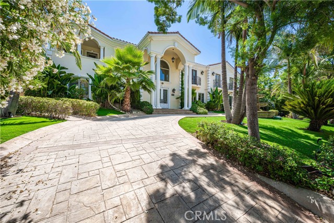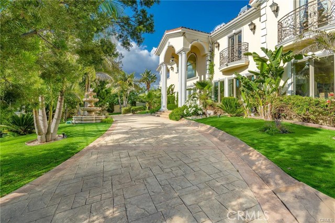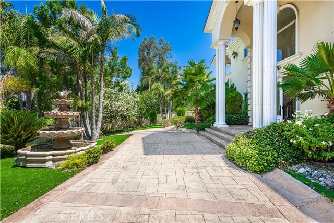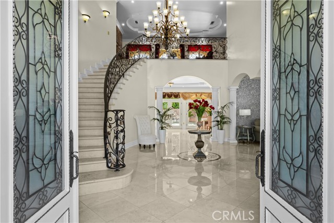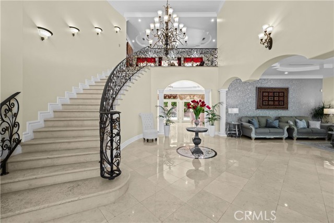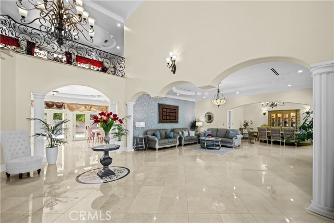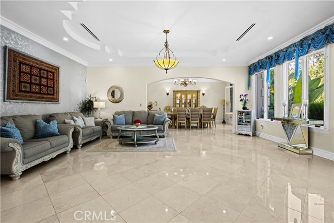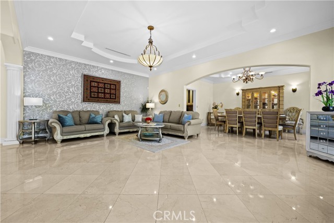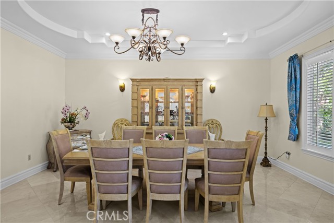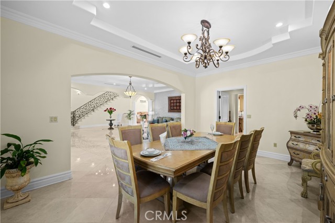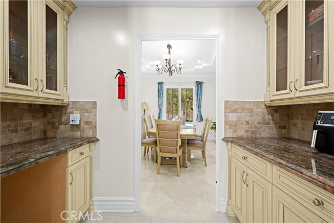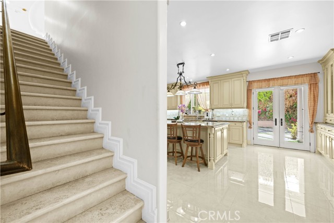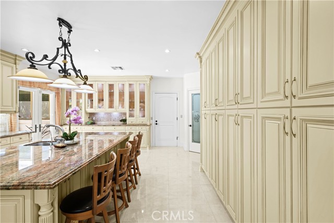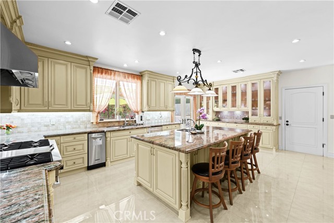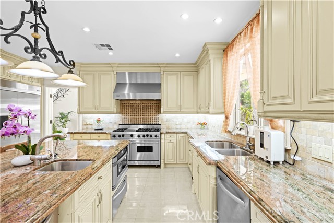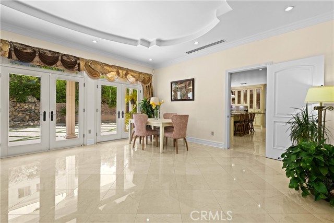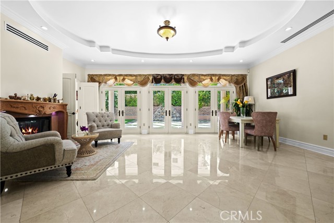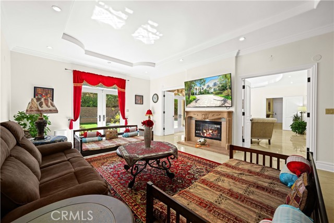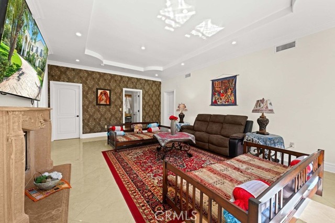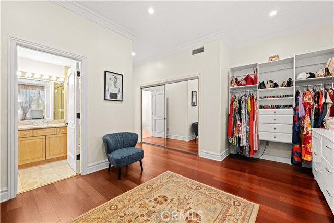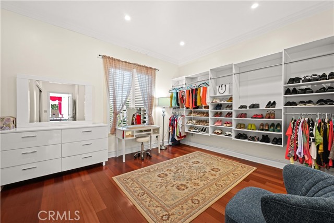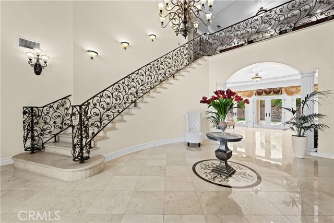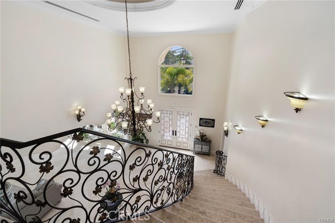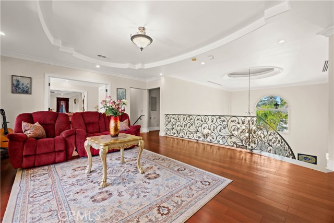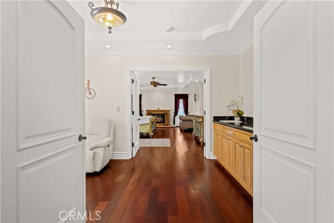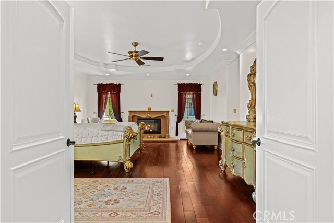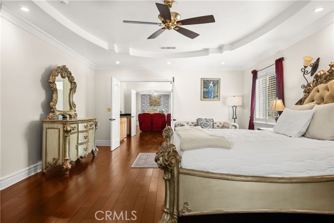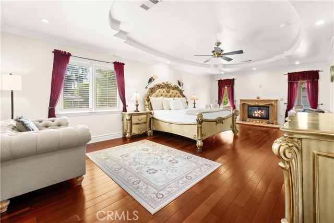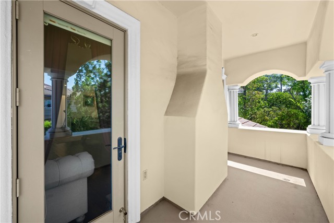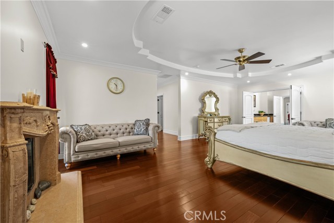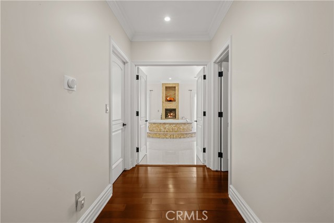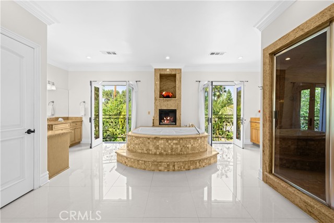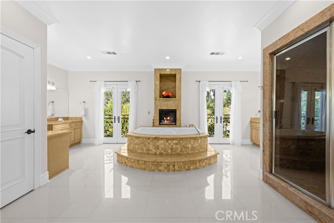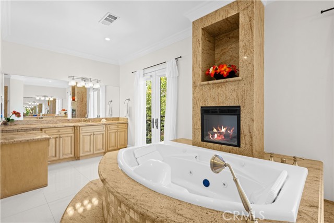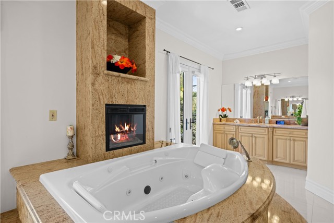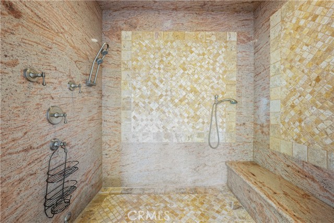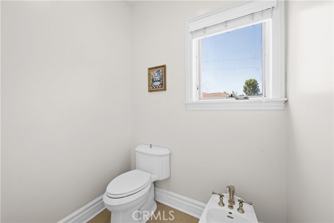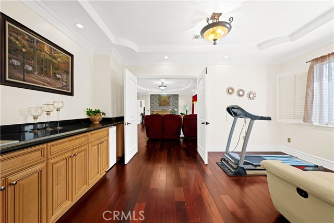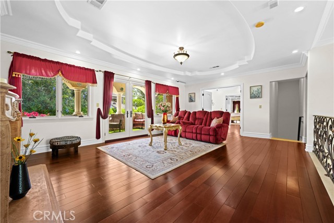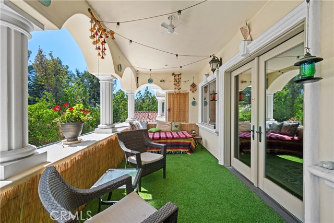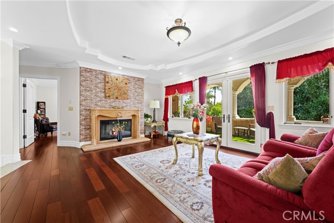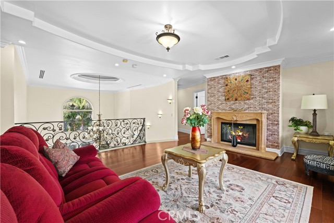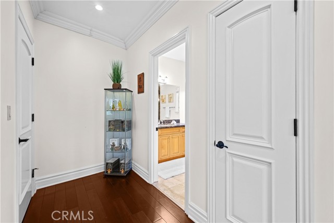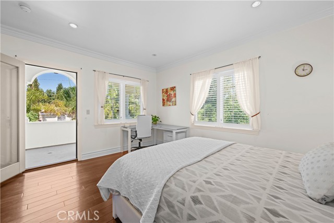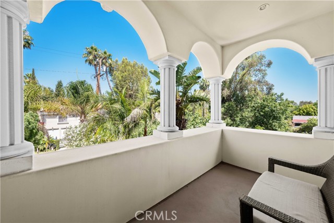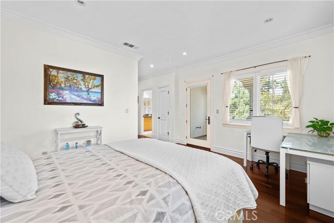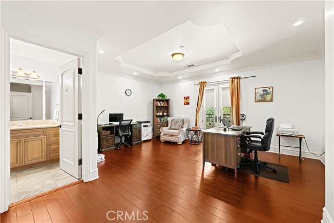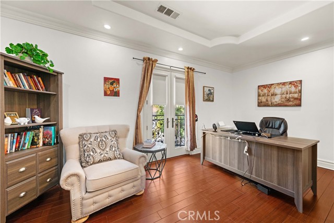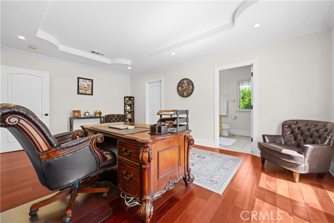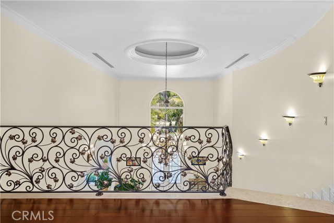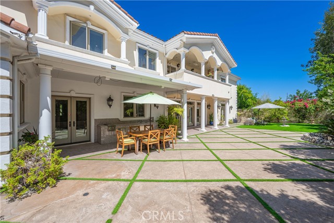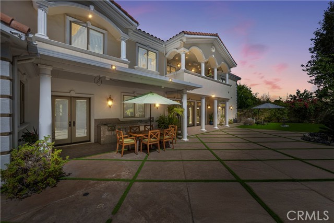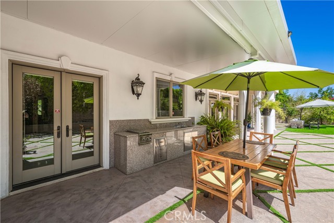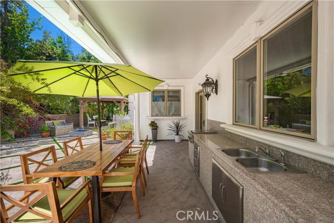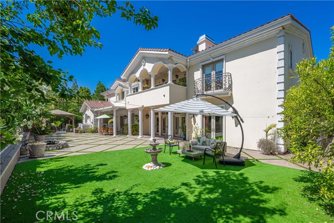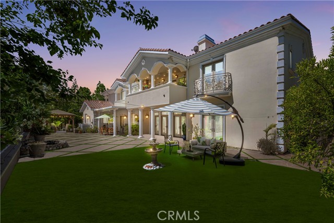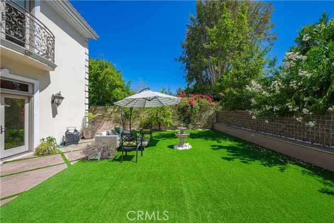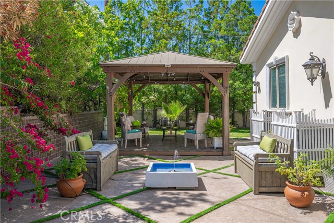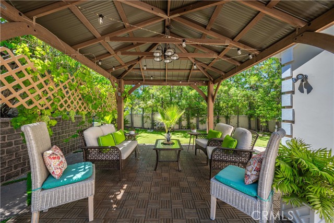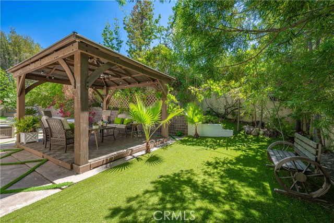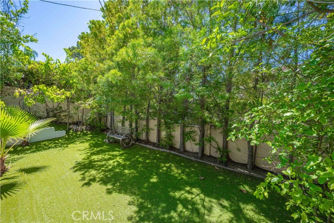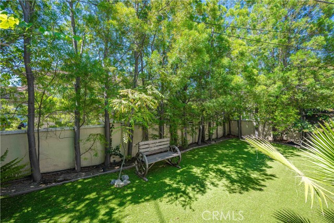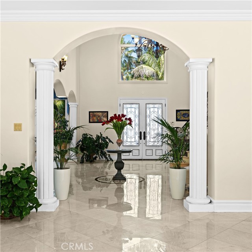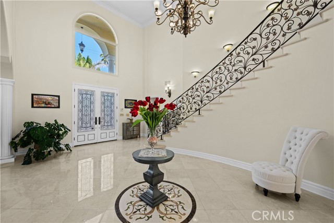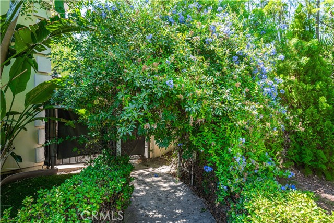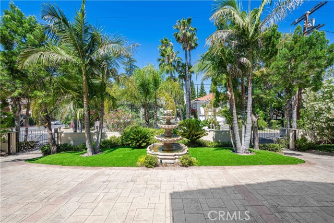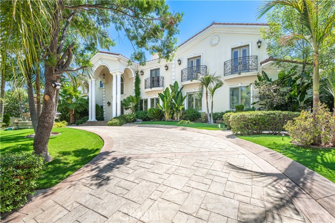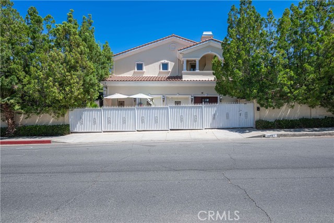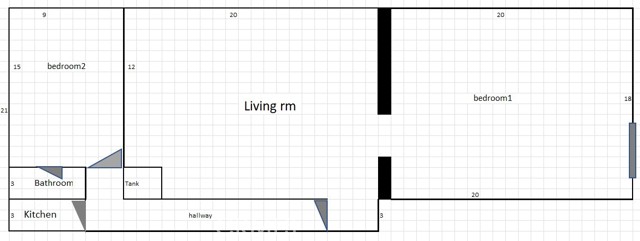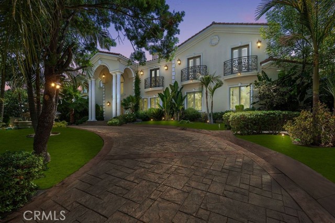5108 Otis Avenue, Tarzana, CA 91356
- MLS#: SR25152511 ( Single Family Residence )
- Street Address: 5108 Otis Avenue
- Viewed: 16
- Price: $3,888,888
- Price sqft: $568
- Waterfront: Yes
- Wateraccess: Yes
- Year Built: 2007
- Bldg sqft: 6844
- Bedrooms: 6
- Total Baths: 9
- Full Baths: 9
- Garage / Parking Spaces: 14
- Days On Market: 130
- Additional Information
- County: LOS ANGELES
- City: Tarzana
- Zipcode: 91356
- District: Los Angeles Unified
- Elementary School: NESTLE
- Middle School: PORTOL
- High School: TAFT
- Provided by: Rodeo Realty
- Contact: Lisa Lisa

- DMCA Notice
-
DescriptionWOW ONLY $568 PER FOOT FOR SUCH AN INCREDIBLE HOME!! !Prestigious Tarzana Estate South of Ventura Blvd Timeless Luxury & Exceptional Privacy. Experience the elegance, comfort, and grandeur of this pristine 6844 sqft estate set behind gates on a prime, private lot in one of Tarzanas most coveted neighborhoods. From the moment you arrive, the circular motor court framed by swaying palms and a stunning central fountain sets the tone for an extraordinary living experience. Step inside the 25 foot two story foyer and feel the warmth and sophistication of a home designed for both lavish entertaining and peaceful everyday living. Every room exudes classic charm, from the multiple formal living and dining spaces to the two family rooms with cozy fireplaces. The chefs kitchen is a dream complete with Viking range, dual dishwashers, built in refrigerator, walk in and butlers pantries, and a large center island perfect for gatherings. French doors open to a lush entertainers backyard featuring covered patios, a gourmet outdoor kitchen, private bathroom with shower, rock waterfall pond, shaded pavilion, grape arbor, synthetic lawn, and mature fruit trees all creating a resort like atmosphere youll never want to leave. The flexible floor plan offers a private downstairs guest wing ideal for visitors or a home office, plus four en suite bedrooms upstairs, each with walk in closets and private terraces. The primary suite is your personal sanctuary, featuring a sitting room/gym with kitchenette, dual walk in closets, private balcony, two fireplaces, and a spa inspired bath with jetted tub, steam shower, and Juliet balconies. With parking for 10+ vehicles, a gated 4 car garage, 11.5FT ceilings with lift access for car collectors (with optional guest quarters or income potential), two laundry rooms, 2 powder rooms whole house water filtration, and impeccable finishes throughout this home offers an unbeatable combination of scale, privacy, and value. Just moments from local markets, fine dining, boutiques, and places of worship, this is a rare opportunity to own one of Tarzanas most distinguished estates.
Property Location and Similar Properties
Contact Patrick Adams
Schedule A Showing
Features
Accessibility Features
- 2+ Access Exits
- 32 Inch Or More Wide Doors
- 48 Inch Or More Wide Halls
Appliances
- 6 Burner Stove
- Barbecue
- Built-In Range
- Dishwasher
- Double Oven
- Freezer
- Disposal
- Gas Range
- Microwave
- Recirculated Exhaust Fan
- Refrigerator
- Water Line to Refrigerator
Architectural Style
- Mediterranean
Assessments
- None
Association Fee
- 0.00
Commoninterest
- None
Common Walls
- No Common Walls
Construction Materials
- Concrete
- Drywall Walls
- Frame
- Stucco
Cooling
- Central Air
Country
- US
Days On Market
- 179
Direction Faces
- West
Door Features
- Double Door Entry
- French Doors
- Insulated Doors
- Panel Doors
Eating Area
- Breakfast Counter / Bar
- Dining Ell
- In Family Room
- Dining Room
- In Kitchen
- Separated
Electric
- 220 Volts in Garage
- 220 Volts in Laundry
- Electricity - On Property
Elementary School
- NESTLE
Elementaryschool
- Nestle
Entry Location
- Main level
Exclusions
- Negotiable
Fencing
- Block
- Electric
- Excellent Condition
- Privacy
- Security
- See Remarks
- Stucco Wall
- Wrought Iron
Fireplace Features
- Den
- Family Room
- Living Room
- Primary Bedroom
- Primary Retreat
- Gas Starter
- Fire Pit
Flooring
- Stone
- Wood
Foundation Details
- Slab
Garage Spaces
- 4.00
Heating
- Central
- Fireplace(s)
High School
- TAFT
Highschool
- Taft
Inclusions
- Appliances
Interior Features
- 2 Staircases
- Balcony
- Built-in Features
- Cathedral Ceiling(s)
- Chair Railings
- Copper Plumbing Full
- Crown Molding
- Granite Counters
- High Ceilings
- In-Law Floorplan
- Open Floorplan
- Pantry
- Recessed Lighting
- Stone Counters
- Storage
- Two Story Ceilings
- Unfurnished
- Wet Bar
- Wired for Data
Laundry Features
- Individual Room
Levels
- Two
Living Area Source
- Assessor
Lockboxtype
- None
Lot Features
- 0-1 Unit/Acre
- Back Yard
- Corner Lot
- Front Yard
- Garden
- Landscaped
- Lawn
- Level with Street
- Lot 10000-19999 Sqft
- Rectangular Lot
- Near Public Transit
- Paved
- Sprinkler System
- Treed Lot
- Yard
Middle School
- PORTOL
Middleorjuniorschool
- Portola
Other Structures
- Gazebo
- Guest House Attached
- Storage
Parcel Number
- 2161020011
Parking Features
- Auto Driveway Gate
- Circular Driveway
- Controlled Entrance
- Driveway
- Concrete
- Paved
- Garage
- Garage Faces Side
- Gated
- On Site
- Street
Patio And Porch Features
- Covered
- Patio Open
- Terrace
Pool Features
- Private
- Heated
- In Ground
Postalcodeplus4
- 4210
Property Type
- Single Family Residence
Property Condition
- Turnkey
- Updated/Remodeled
Road Frontage Type
- City Street
Road Surface Type
- Paved
Roof
- Spanish Tile
School District
- Los Angeles Unified
Security Features
- Automatic Gate
- Carbon Monoxide Detector(s)
- Security System
- Smoke Detector(s)
Sewer
- Public Sewer
Spa Features
- None
Uncovered Spaces
- 10.00
Utilities
- Cable Available
- Electricity Connected
- Natural Gas Connected
- Phone Available
- Sewer Connected
- Water Connected
View
- Courtyard
- Mountain(s)
- Neighborhood
Views
- 16
Virtual Tour Url
- https://my.matterport.com/show/?m=y9FioxTPhYK
Water Source
- Public
Window Features
- Custom Covering
- Double Pane Windows
- Insulated Windows
- Screens
Year Built
- 2007
Year Built Source
- Assessor
Zoning
- LARA
