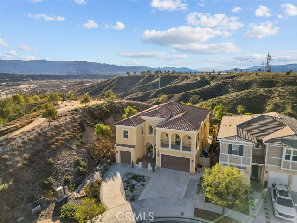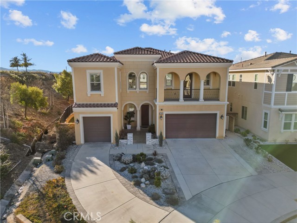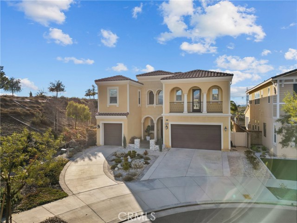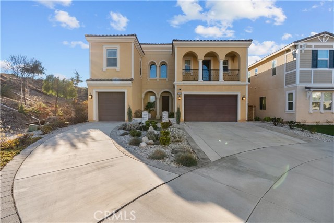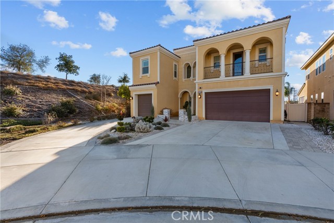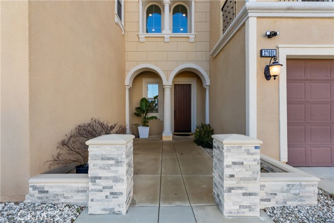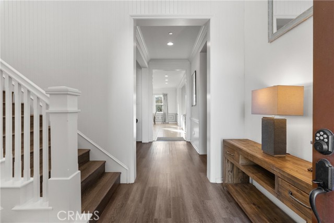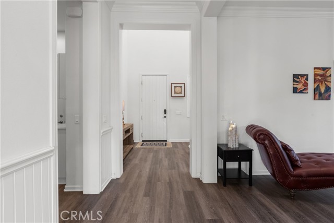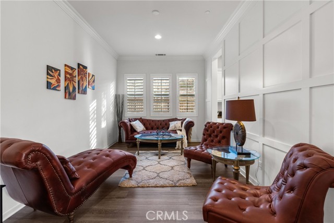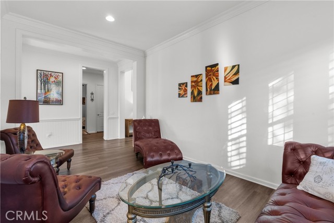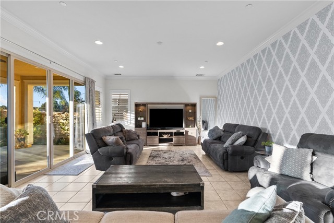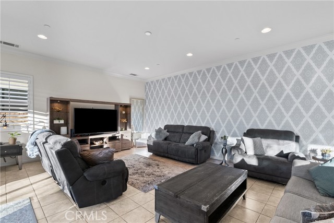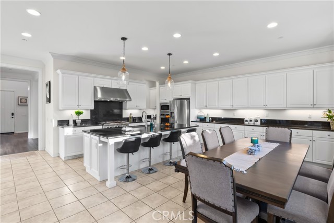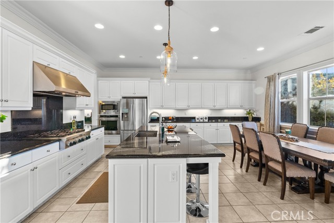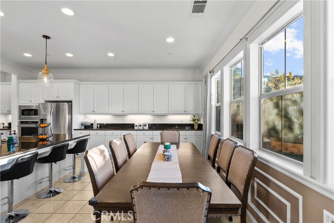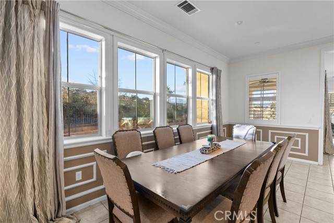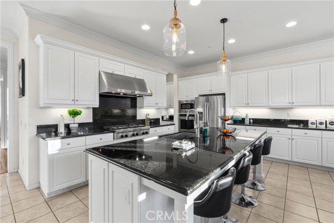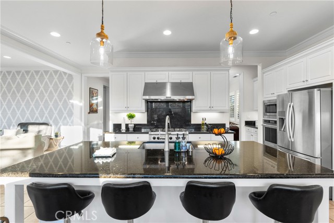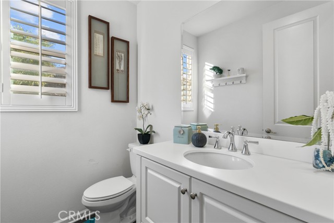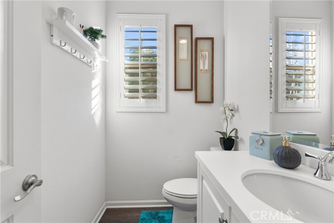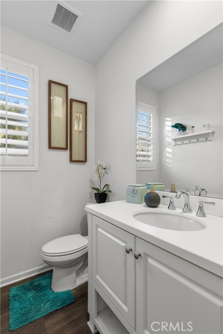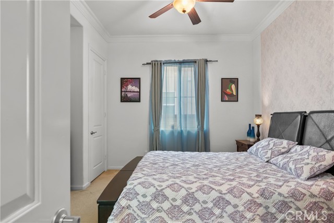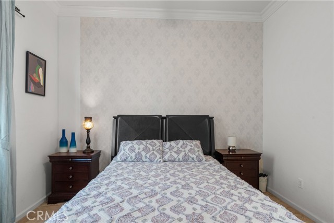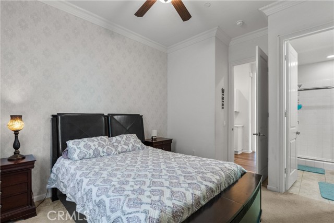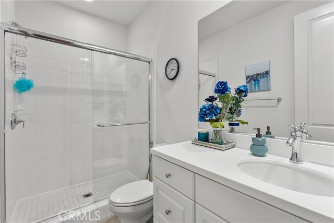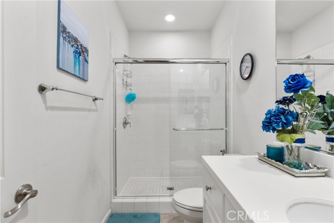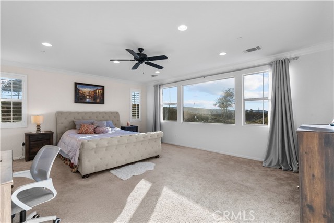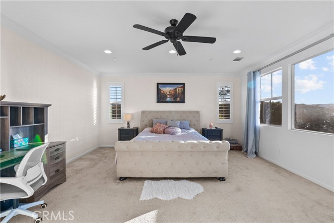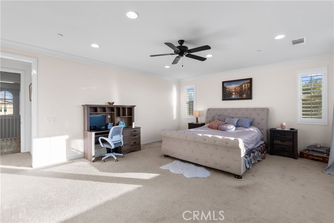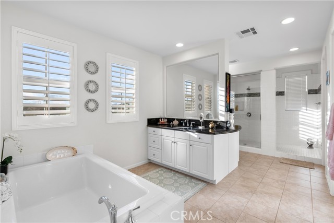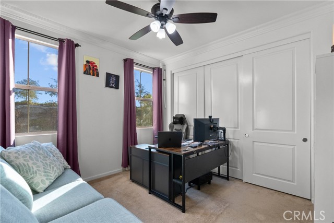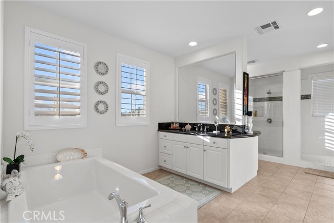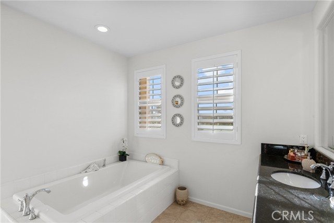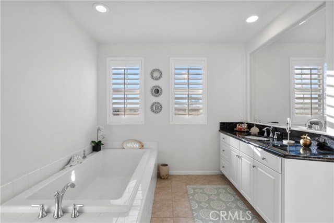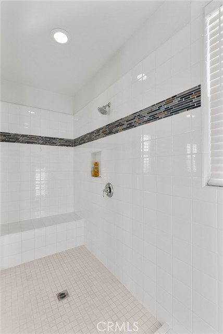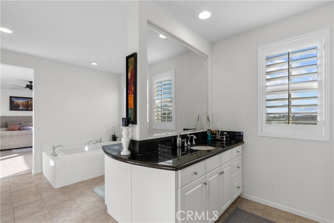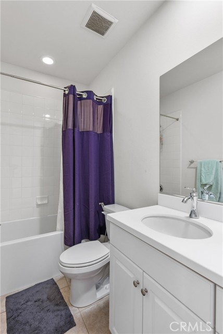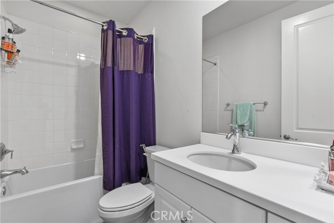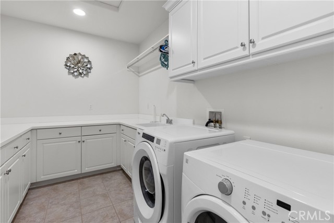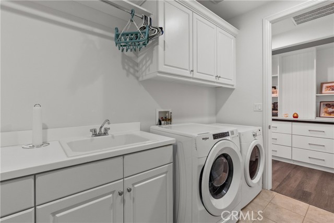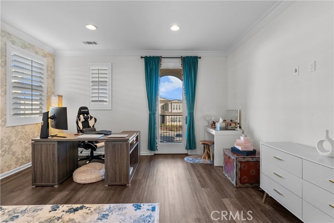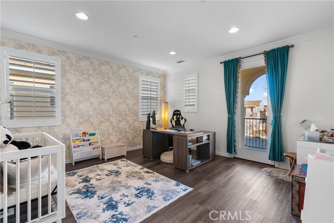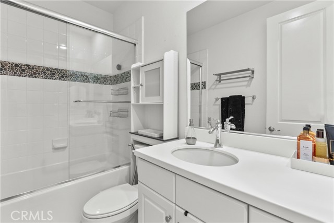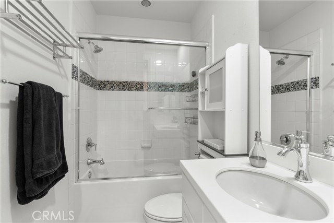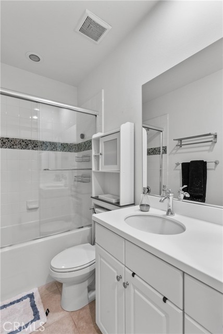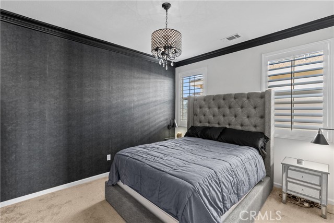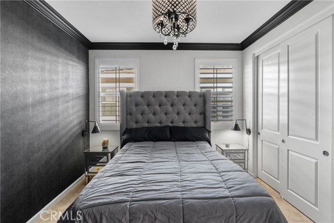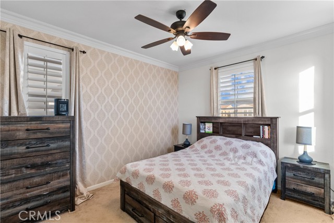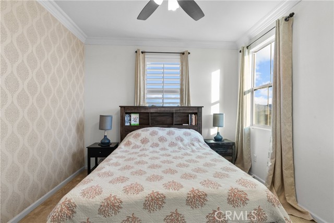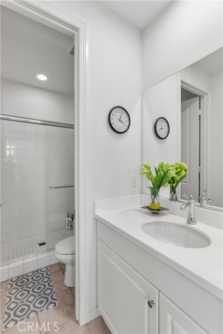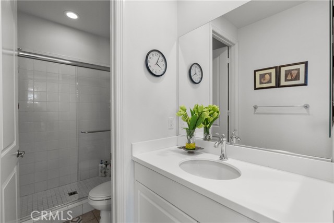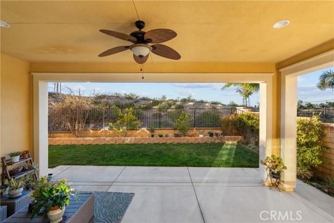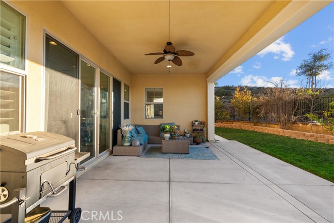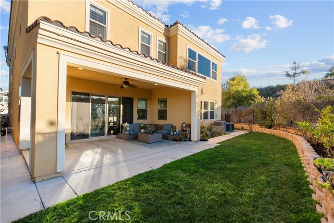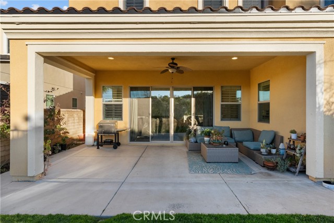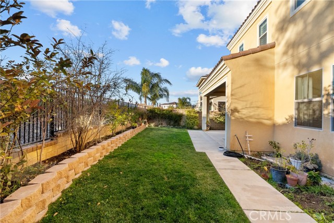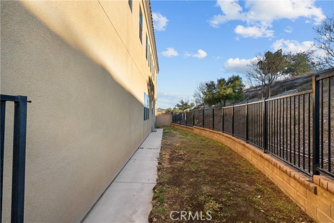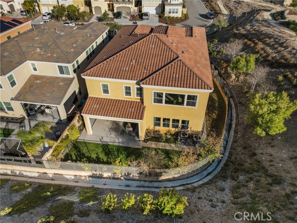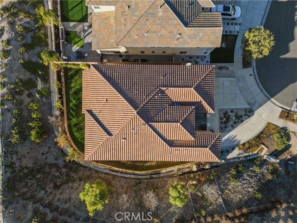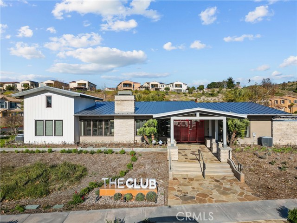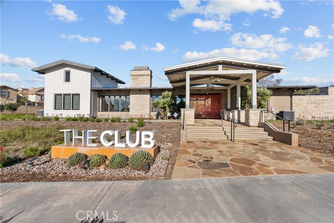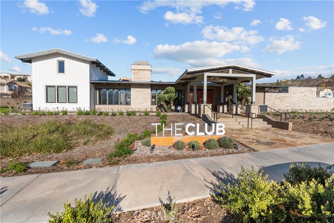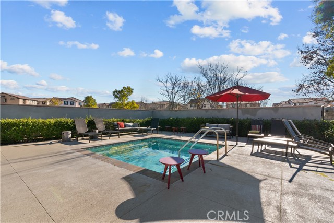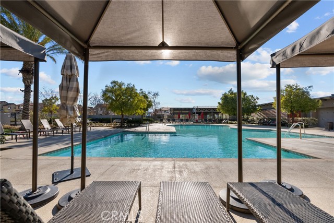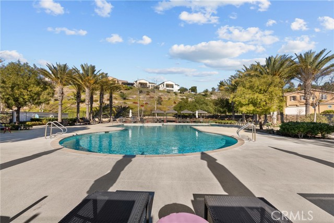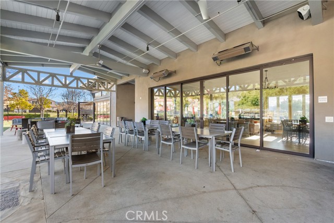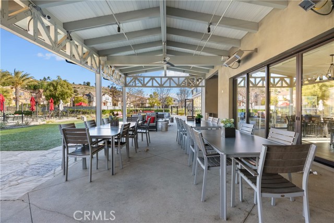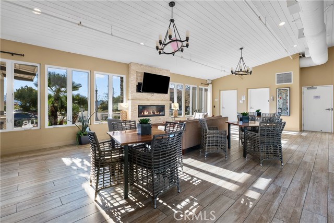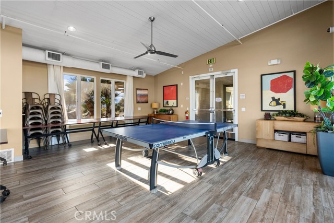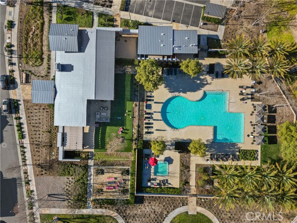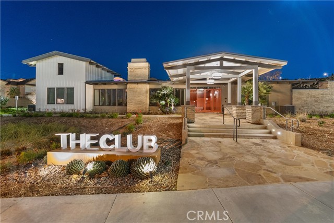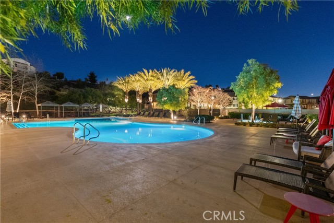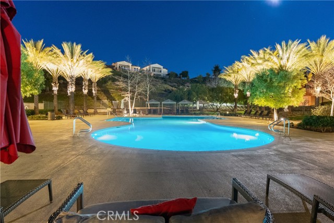27601 Skylark Lane, Saugus, CA 91350
- MLS#: SR25154675 ( Single Family Residence )
- Street Address: 27601 Skylark Lane
- Viewed: 2
- Price: $1,299,000
- Price sqft: $331
- Waterfront: No
- Year Built: 2017
- Bldg sqft: 3926
- Bedrooms: 6
- Total Baths: 6
- Full Baths: 5
- 1/2 Baths: 1
- Garage / Parking Spaces: 3
- Days On Market: 13
- Additional Information
- County: LOS ANGELES
- City: Saugus
- Zipcode: 91350
- Subdivision: Highglen (high)
- District: William S. Hart Union
- Provided by: Equity Union
- Contact: Jonathan Jonathan

- DMCA Notice
-
DescriptionWelcome to The Heights a prestigious gated enclave within the sought after Five Knolls community. This stunning nearly 4,000 sq. ft. residence offers 6 bedrooms and 6 bathrooms, thoughtfully designed to combine luxury, comfort, and functionality. A grand foyer warmly welcomes you inside. On the main level, you'll find a guest bedroom with its own private ensuite, as well as a stylish powder room. The heart of the home is the chefs kitchen, complete with abundant cabinetry, a walk in pantry, and expansive countertops ideal for both everyday prep and elegant entertaining. The kitchen seamlessly opens to a spacious dining area and an oversized living room with sliding glass doors that lead to a covered patio perfect for indoor outdoor gatherings. Upstairs, every bedroom includes an en suite bathroom for ultimate privacy. The laundry room features extensive wraparound counters and custom cabinetry for optimal convenience. One of the standout upstairs spaces is a private suite, offering two adjoining rooms, a full bath, a phenomenal walk in closet, and its own balcony ideal for guests, extended family, or a luxurious home office setup. The primary suite is a true sanctuary, showcasing spectacular sunset views and a dramatic entry that leads into a spacious retreat. The spa inspired bath includes dual vanities, an oversized soaking tub, a massive double walk in shower, and two large walk in closets. Situated at the end of a cul de sac, this home boasts a generous driveway leading to two separate garages, ensuring ample parking and storage. A large side yard offers the perfect space for a dog run, garden, or private play area. Just a short stroll along scenic paseos brings you to The Club at Five Knolls, featuring a pool, spa, outdoor kitchen, playground, and more. Nearby Golden Valley Park offers additional amenities, including a dog park, expansive greenbelt, sports courts, restrooms, and an inclusive playground. This is a rare opportunity to own a truly exceptional home in one of the most desirable neighborhoods in the area. Come experience The Heights lifestyle.
Property Location and Similar Properties
Contact Patrick Adams
Schedule A Showing
Features
Appliances
- Built-In Range
- Dishwasher
- Disposal
- Gas Oven
- Microwave
- Range Hood
Assessments
- Special Assessments
- CFD/Mello-Roos
Association Amenities
- Pool
- Spa/Hot Tub
- Fire Pit
- Barbecue
Association Fee
- 248.00
Association Fee Frequency
- Monthly
Commoninterest
- Planned Development
Common Walls
- No Common Walls
Cooling
- Central Air
Country
- US
Eating Area
- Breakfast Counter / Bar
- Dining Ell
Fireplace Features
- None
Flooring
- Carpet
- Laminate
- Tile
Garage Spaces
- 3.00
Heating
- Central
Interior Features
- Balcony
- Built-in Features
- Ceiling Fan(s)
- High Ceilings
- Open Floorplan
- Pantry
- Recessed Lighting
Laundry Features
- Individual Room
Levels
- Two
Living Area Source
- Assessor
Lockboxtype
- Supra
Lot Features
- Cul-De-Sac
- Yard
Parcel Number
- 2801033031
Parking Features
- Direct Garage Access
- Driveway
- Garage
Pool Features
- Association
Postalcodeplus4
- 5776
Property Type
- Single Family Residence
School District
- William S. Hart Union
Sewer
- Public Sewer
Subdivision Name Other
- Highglen (HIGH)
View
- City Lights
- Hills
- Mountain(s)
Water Source
- Public
Year Built
- 2017
Year Built Source
- Appraiser
Zoning
- SCRS
