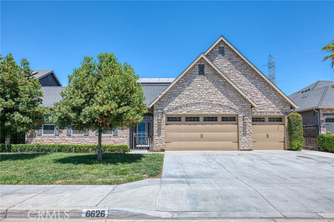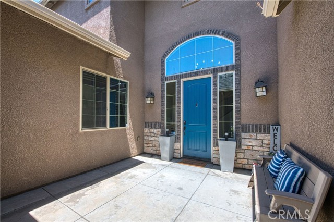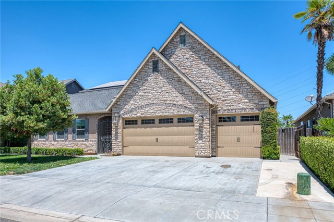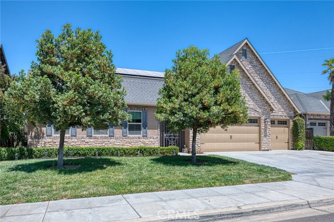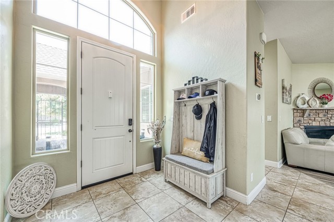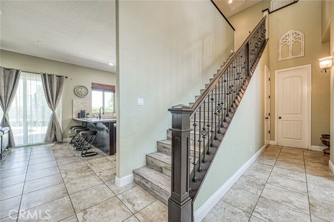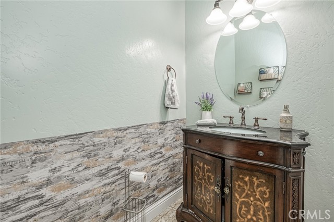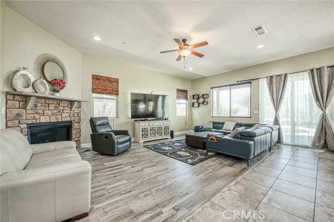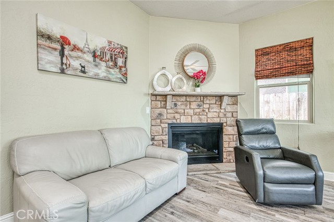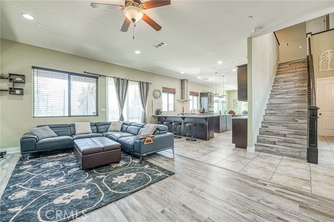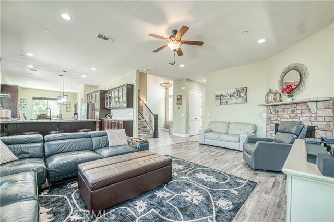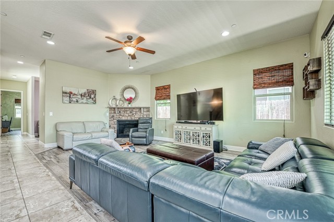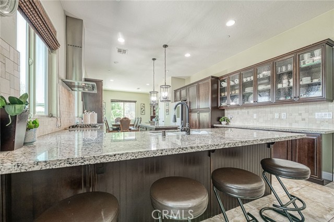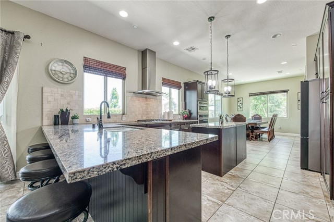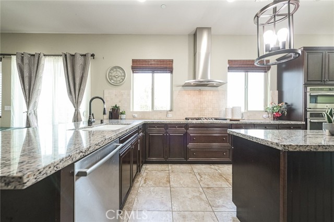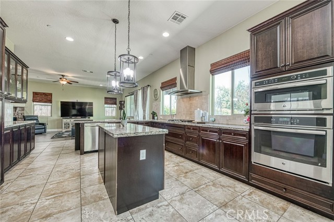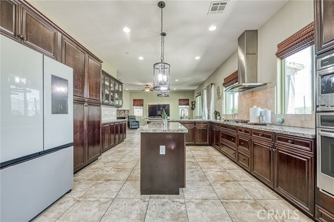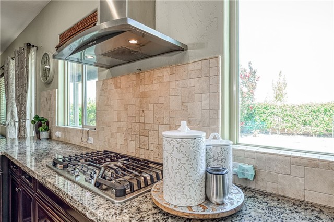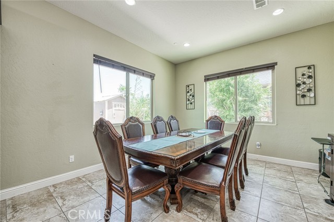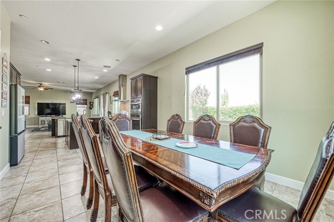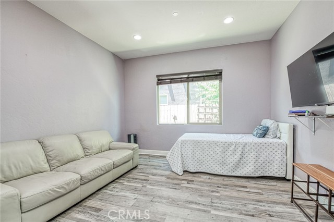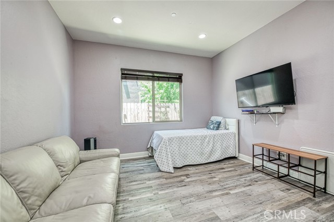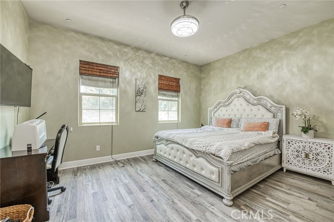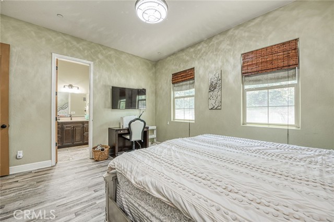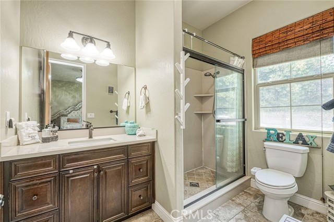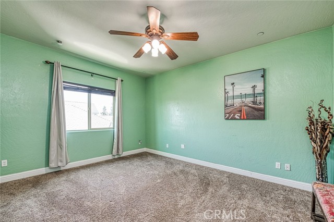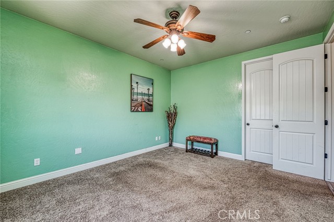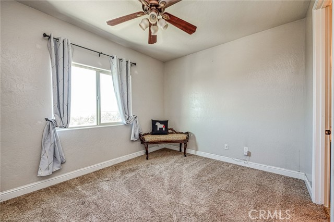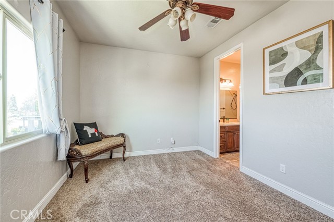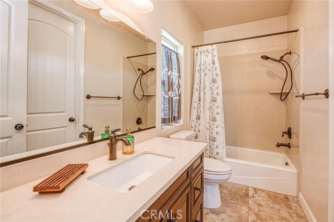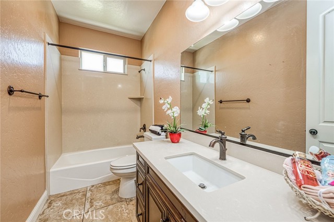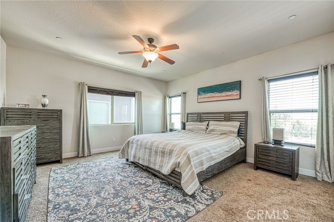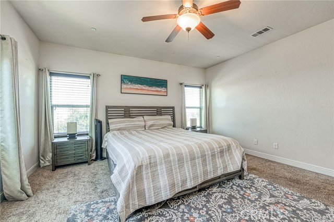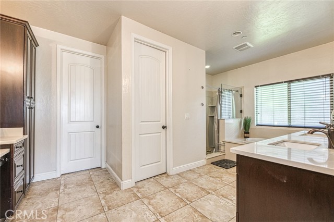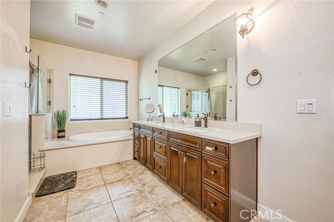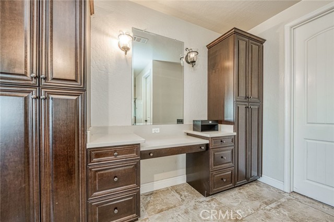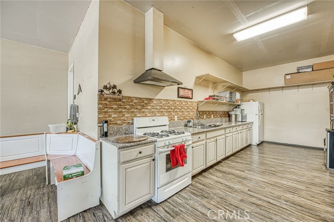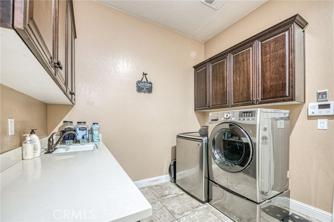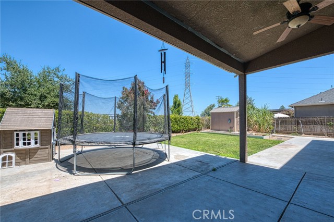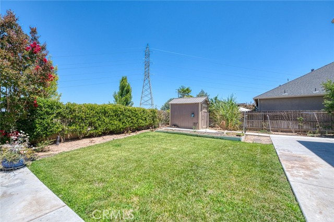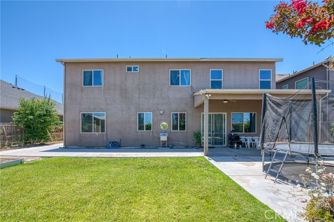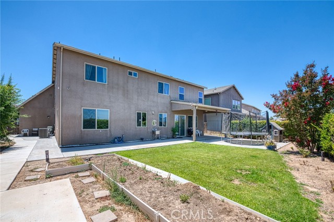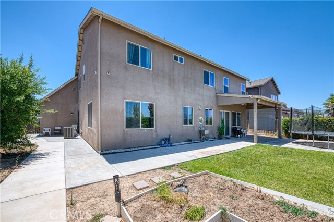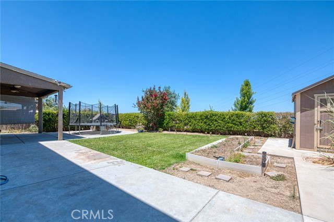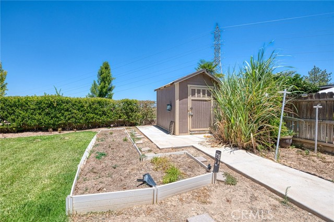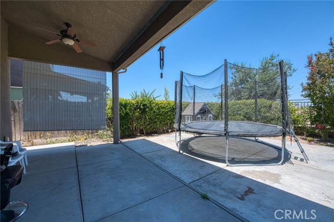6626 Alluvial Avenue, Fresno, CA 93722
- MLS#: FR25154690 ( Single Family Residence )
- Street Address: 6626 Alluvial Avenue
- Viewed: 4
- Price: $739,000
- Price sqft: $223
- Waterfront: Yes
- Wateraccess: Yes
- Year Built: 2014
- Bldg sqft: 3319
- Bedrooms: 5
- Total Baths: 5
- Full Baths: 4
- 1/2 Baths: 1
- Garage / Parking Spaces: 4
- Days On Market: 18
- Additional Information
- County: FRESNO
- City: Fresno
- Zipcode: 93722
- District: Central Unified
- Provided by: Realty Concepts, Ltd.
- Contact: Jessy Jessy

- DMCA Notice
-
DescriptionBeautiful 5 Bedroom, 4.5 bath, 3319 Sq Ft Lennar home located in the exclusive Elderberry Bluff Community. As you walk in you will notice the beautiful tile flooring, high ceilings and the perfect open floor plan. The formal living living room with its masonry gas fireplace flows perfectly with the spacious kitchen which includes granite countertops, large island, magnificant cabinetry, double oven, stainless steel appliances and a gas stove. There are 2 master bedrooms in this amazing home. One master bedroom is located downstairs with a private bathroom and walk in closet. Perfect for a mother in law suite or guests. There is also a bonus room next to the downstairs master, perfect for an office or play area. Upstairs you will find the 2nd master bedroom with an enormous walk in closet, tub and delightful views of the bluffs and mountains beyond. 3 more bedrooms located upstairs, one with its own private full bathroom. The backyard provides ample space for BBQs, family gatherings and summertime fun! Walking distance to the Riverside Golf Course and a short drive to great restaurants and shopping.
Property Location and Similar Properties
Contact Patrick Adams
Schedule A Showing
Features
Appliances
- Built-In Range
- Dishwasher
- Double Oven
- Gas Cooktop
- Microwave
- Tankless Water Heater
Architectural Style
- Contemporary
Assessments
- None
Association Amenities
- Other
Association Fee
- 80.00
Association Fee Frequency
- Monthly
Commoninterest
- None
Common Walls
- No Common Walls
Cooling
- Central Air
Country
- US
Eating Area
- Area
- Breakfast Counter / Bar
- Dining Room
- In Kitchen
Entry Location
- Front
Fireplace Features
- Living Room
- Gas
Flooring
- Carpet
- Laminate
- Tile
Garage Spaces
- 4.00
Heating
- Central
Interior Features
- Ceiling Fan(s)
- Granite Counters
- High Ceilings
- In-Law Floorplan
- Open Floorplan
- Pantry
- Recessed Lighting
Laundry Features
- Electric Dryer Hookup
- Individual Room
- Inside
Levels
- Two
Living Area Source
- Assessor
Lockboxtype
- Combo
Lot Features
- 0-1 Unit/Acre
- Bluff
- Front Yard
- Sprinkler System
- Sprinklers In Front
- Sprinklers In Rear
- Yard
Other Structures
- Shed(s)
Parcel Number
- 50423031
Parking Features
- Driveway
- Garage
- Garage Faces Front
- Tandem Garage
Pool Features
- None
Postalcodeplus4
- 3599
Property Type
- Single Family Residence
Road Surface Type
- Paved
Roof
- Composition
School District
- Central Unified
Sewer
- Public Sewer
Spa Features
- None
View
- Bluff
- Hills
- Mountain(s)
Water Source
- Public
Window Features
- Double Pane Windows
Year Built
- 2014
Year Built Source
- Public Records
Zoning
- R-1
