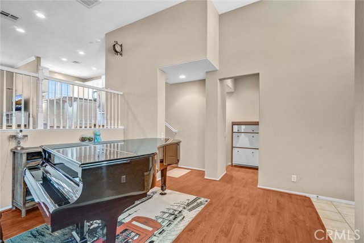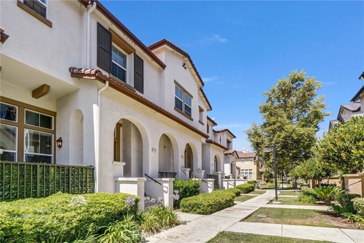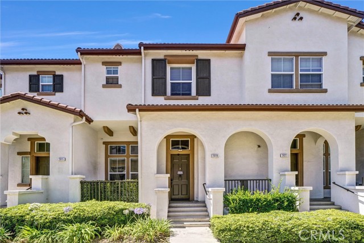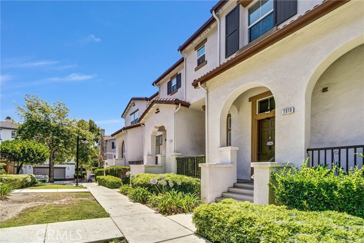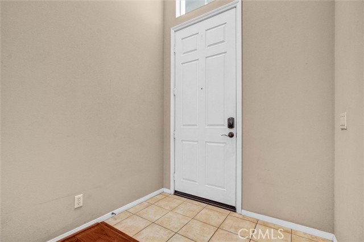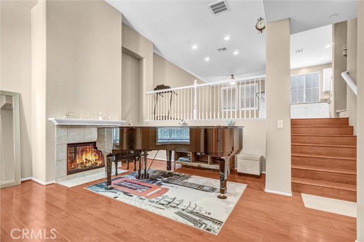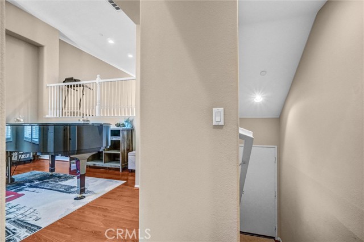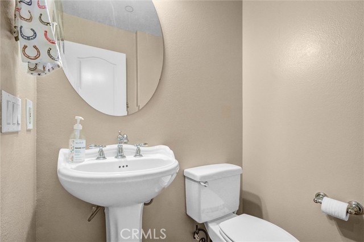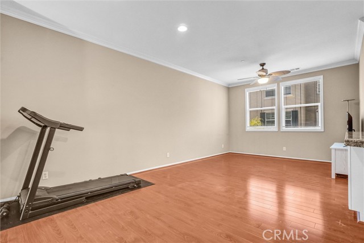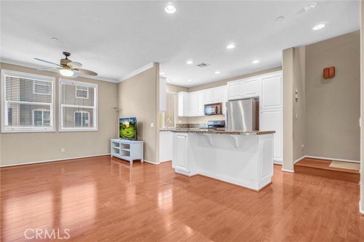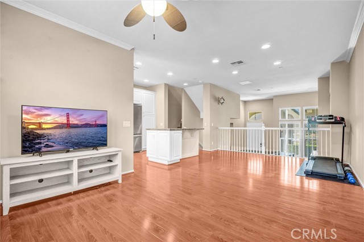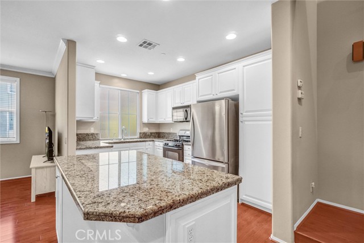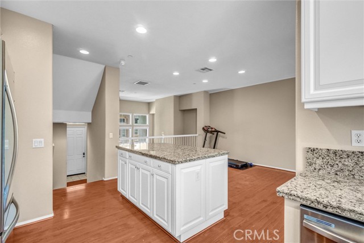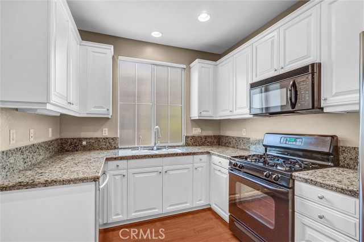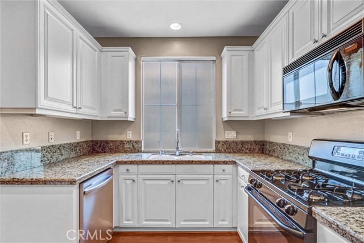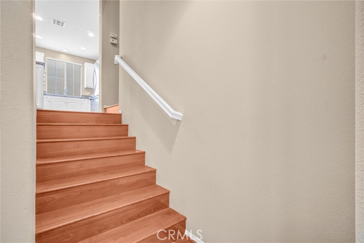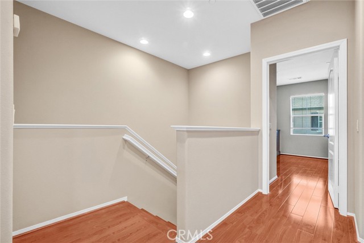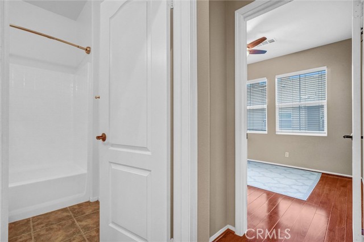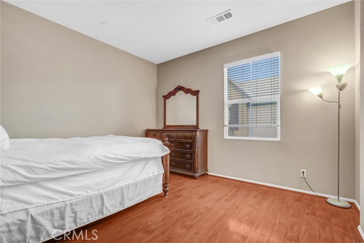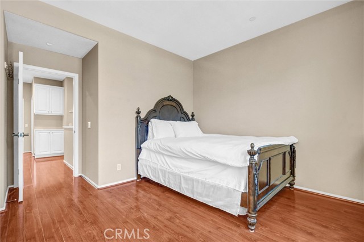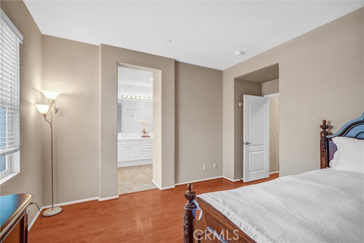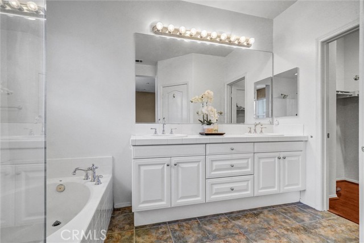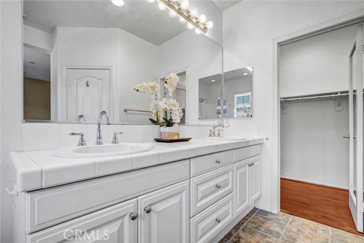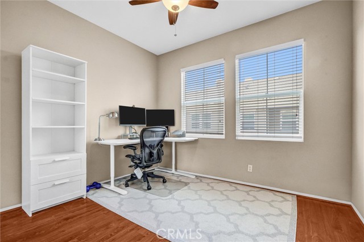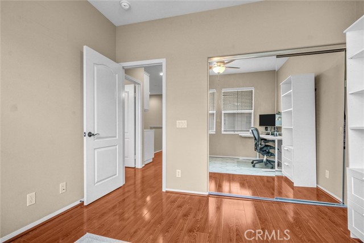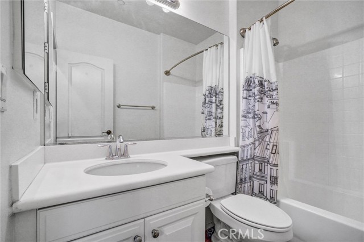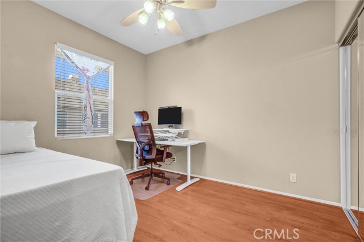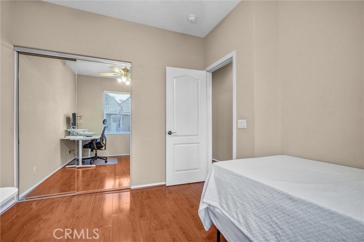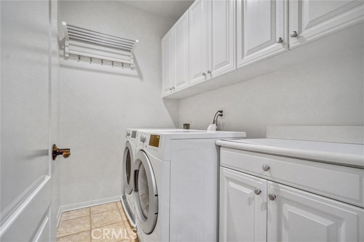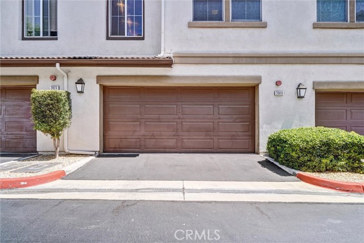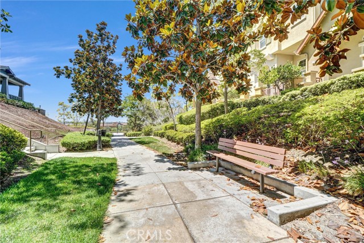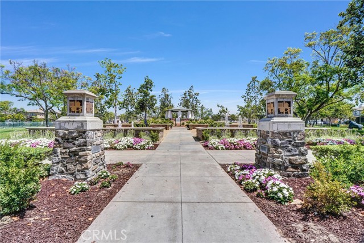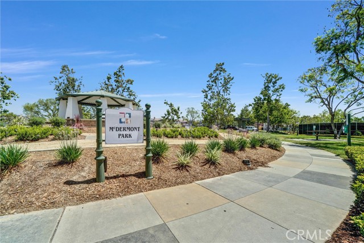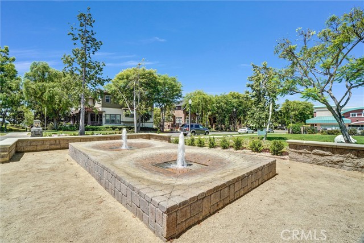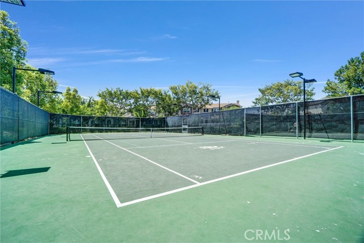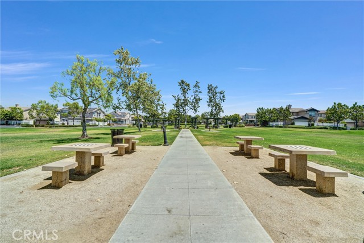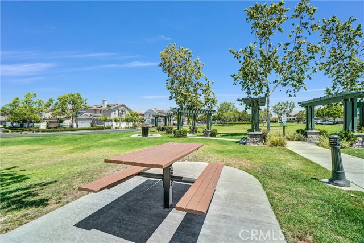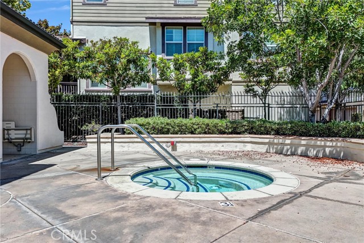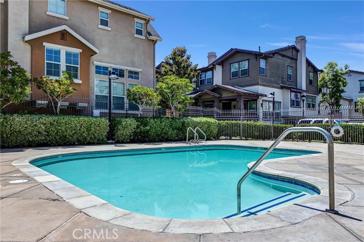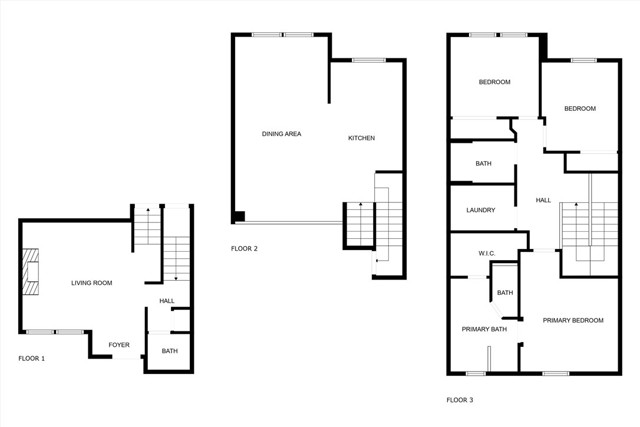2019 Arnold Way, Fullerton, CA 92833
- MLS#: PW25153215 ( Condominium )
- Street Address: 2019 Arnold Way
- Viewed: 8
- Price: $1,099,000
- Price sqft: $655
- Waterfront: No
- Year Built: 2005
- Bldg sqft: 1679
- Bedrooms: 3
- Total Baths: 3
- Full Baths: 2
- 1/2 Baths: 1
- Garage / Parking Spaces: 2
- Days On Market: 185
- Additional Information
- County: ORANGE
- City: Fullerton
- Zipcode: 92833
- Subdivision: Radcliffe (radc)
- Building: Radcliffe (radc)
- District: Fullerton Joint Union High
- Elementary School: ROBFIS
- Middle School: ROBFIS
- High School: SUNHIL
- Provided by: Reshape Real Estate
- Contact: Linda Linda

- DMCA Notice
-
DescriptionCharming and welcoming home located in one of Fullertons most sought after neighborhoodsthe Amerige Heights "Radcliffe" community, built by renowned builder MBK Homes. Ideally situated in a quiet interior location, this tri level home offers a lovely front porch that sets the tone for a relaxed, upscale living. Featuring three generously sized bedrooms and 2.5 bathrooms, with no one above or below, this home offers privacy and comfort throughout. The inviting living room boasts a tile fireplace, complemented by gorgeous hardwood and tile flooring that extends through the entire house. The open concept chefs kitchen includes granite countertops, white cabinetry, black appliances, a stainless steel dishwasher, a spacious center island, and an adjacent casual dining areaperfect for both everyday living and entertaining. The sumptuous master suite features dual sinks, white tile countertops, a luxurious bathroom with separate tub and shower, and a large walk in closet. Additional highlights include mirrored closet doors, recessed lighting, ceiling fans, crown molding, upgraded light fixtures, a convenient upstairs laundry room, and a powder room with a classic white pedestal sink. Enjoy direct access to an oversized 2 car garage with room for a workshop and a finished storage room. Located just steps from guest parking for added convenience. The Amerige Heights HOA provides high speed internet, tennis courts, a clubhouse, and beautifully maintained surroundingsincluding a community pool and spa. Walking distance to top rated schools such as Robert Fisler Elementary/Junior High, Sunny Hills High School, Arborland Montessori, and the Amerige Heights Shopping Center. Also close to Clark Regional Park, grocery stores, golf courses, and local dining options. A truly extraordinary home in a premier neighborhood!
Property Location and Similar Properties
Contact Patrick Adams
Schedule A Showing
Features
Accessibility Features
- None
Appliances
- Built-In Range
- Dishwasher
- Disposal
- Gas Range
- Gas Water Heater
- Microwave
- Vented Exhaust Fan
- Water Heater Central
- Water Line to Refrigerator
Architectural Style
- Modern
Assessments
- CFD/Mello-Roos
Association Amenities
- Pool
- Spa/Hot Tub
- Tennis Court(s)
- Clubhouse
- Insurance
- Maintenance Grounds
Association Fee
- 210.00
Association Fee2
- 250.00
Association Fee2 Frequency
- Monthly
Association Fee Frequency
- Monthly
Builder Name
- MBK Homes
Commoninterest
- Condominium
Common Walls
- 2+ Common Walls
- No One Above
- No One Below
Construction Materials
- Concrete
- Drywall Walls
- Frame
- Stucco
Cooling
- Central Air
- Electric
Country
- US
Days On Market
- 71
Door Features
- Mirror Closet Door(s)
Eating Area
- Area
- Breakfast Counter / Bar
Electric
- Standard
Elementary School
- ROBFIS
Elementaryschool
- Robert Fisler
Fencing
- None
Fireplace Features
- Living Room
- Gas
Flooring
- Tile
- Wood
Foundation Details
- Concrete Perimeter
- Seismic Tie Down
- Slab
Garage Spaces
- 2.00
Heating
- Central
- Forced Air
- Natural Gas
High School
- SUNHIL
Highschool
- Sunny Hills
Interior Features
- Ceiling Fan(s)
- Copper Plumbing Full
- Granite Counters
- Open Floorplan
- Recessed Lighting
- Storage
Laundry Features
- Gas Dryer Hookup
- Individual Room
- Upper Level
- Washer Hookup
Levels
- Three Or More
Living Area Source
- Assessor
Lockboxtype
- See Remarks
Lot Features
- Rectangular Lot
- Near Public Transit
- Park Nearby
Middle School
- ROBFIS
Middleorjuniorschool
- Robert Fisler
Parcel Number
- 93436073
Parking Features
- Direct Garage Access
- Garage
- Garage Faces Rear
- Garage - Single Door
- Garage Door Opener
- Guest
- Side by Side
Patio And Porch Features
- Front Porch
Pool Features
- Association
- Community
- In Ground
Postalcodeplus4
- 5748
Property Type
- Condominium
Property Condition
- Turnkey
Road Frontage Type
- City Street
Road Surface Type
- Paved
Roof
- Tile
School District
- Fullerton Joint Union High
Security Features
- Carbon Monoxide Detector(s)
- Fire Sprinkler System
- Firewall(s)
- Smoke Detector(s)
Sewer
- Public Sewer
Spa Features
- Association
- Community
- In Ground
Subdivision Name Other
- Radcliffe (RADC)
Utilities
- Cable Connected
- Electricity Connected
- Natural Gas Connected
- Phone Connected
- Sewer Connected
- Underground Utilities
- Water Connected
View
- None
Water Source
- Public
Window Features
- Blinds
- Double Pane Windows
- Screens
Year Built
- 2005
Year Built Source
- Assessor
