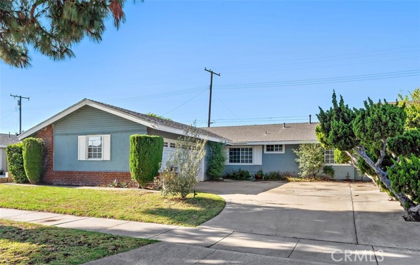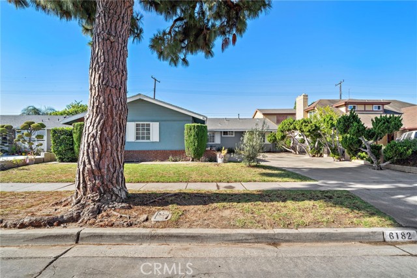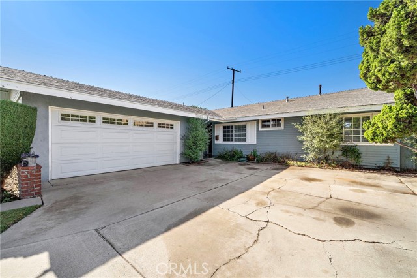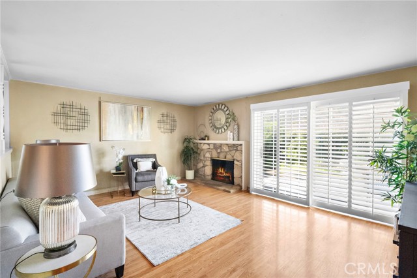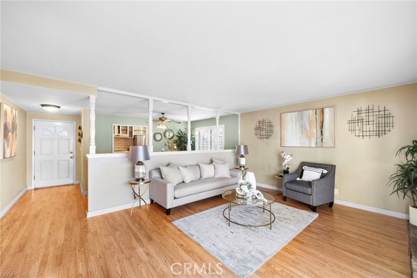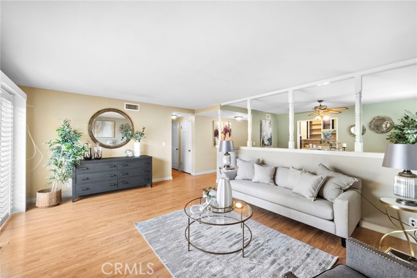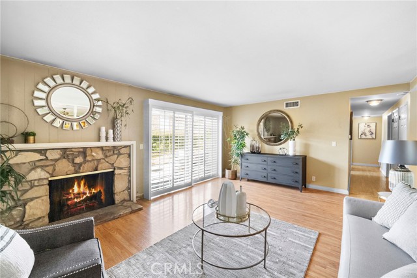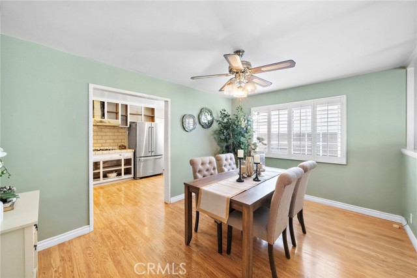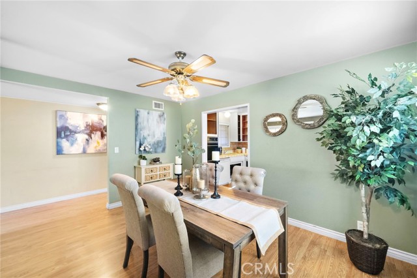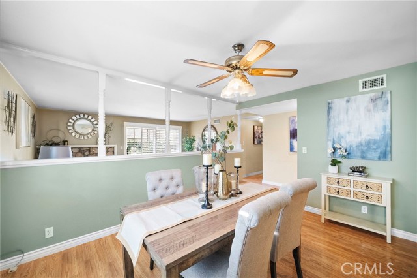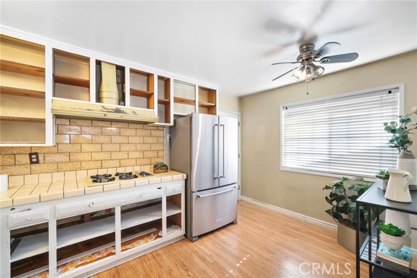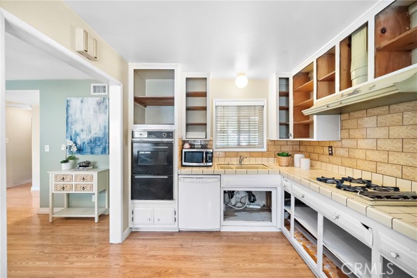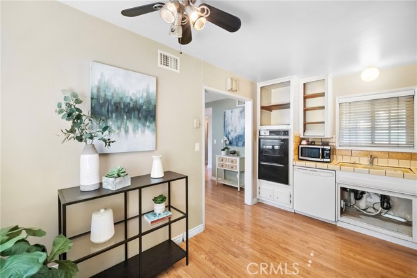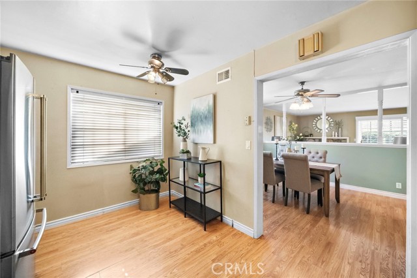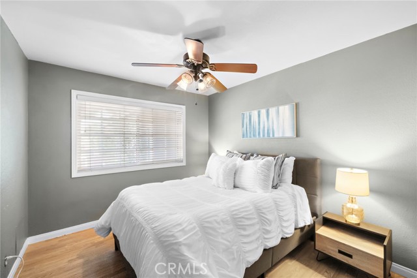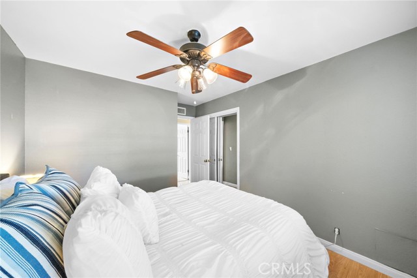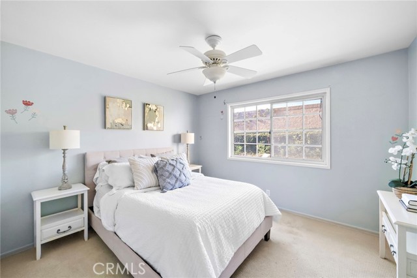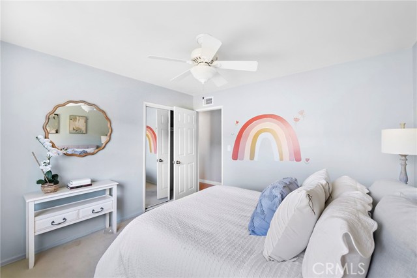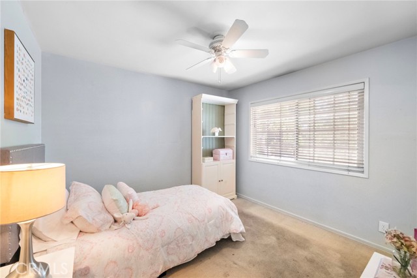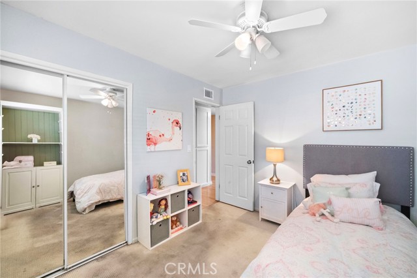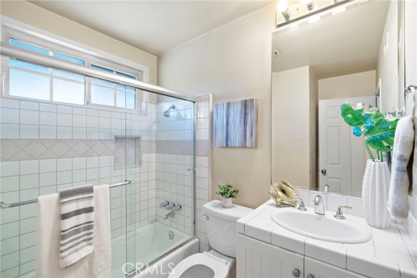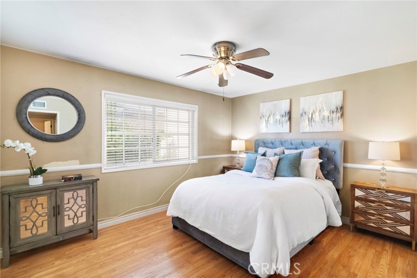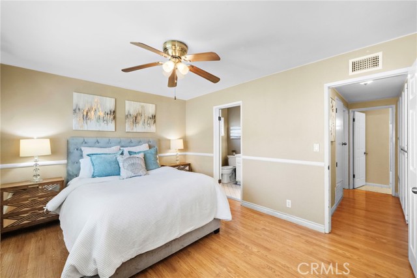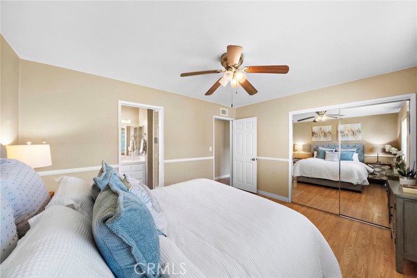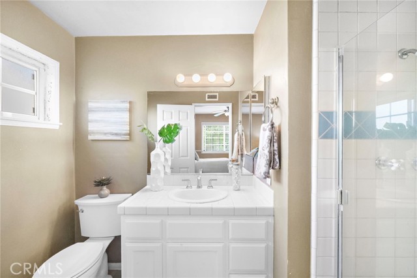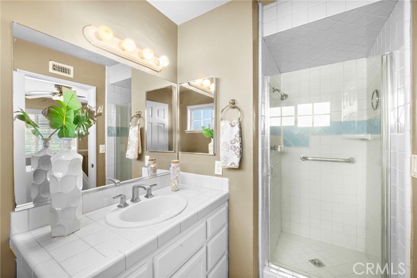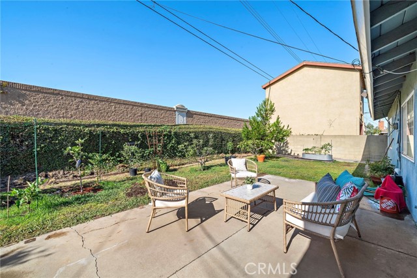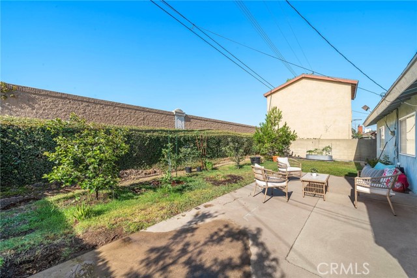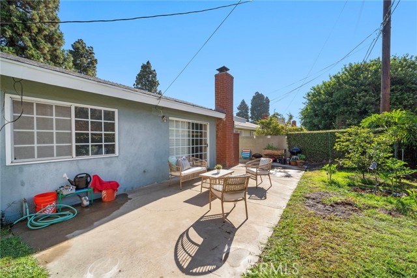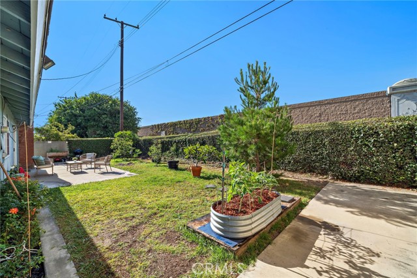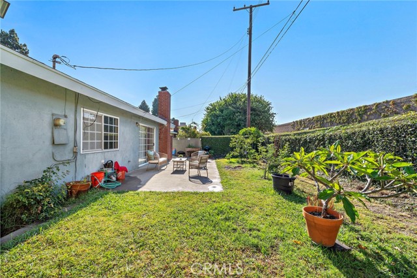6182 Anthony Avenue, Garden Grove, CA 92845
- MLS#: OC25146136 ( Single Family Residence )
- Street Address: 6182 Anthony Avenue
- Viewed: 2
- Price: $919,000
- Price sqft: $618
- Waterfront: Yes
- Wateraccess: Yes
- Year Built: 1963
- Bldg sqft: 1486
- Bedrooms: 4
- Total Baths: 2
- Full Baths: 2
- Garage / Parking Spaces: 2
- Days On Market: 24
- Additional Information
- County: ORANGE
- City: Garden Grove
- Zipcode: 92845
- Subdivision: Garden Park (garp)
- District: Garden Grove Unified
- Elementary School: ENDERS
- Middle School: BELL
- High School: PACIFI
- Provided by: First Team Real Estate
- Contact: Lily Lily

- DMCA Notice
-
DescriptionUnbelievable Opportunity Awaits! Bring your paint brush and transform this single story Garden Park Plan 7 ranch style home into your dream home. Featuring 4 bedrooms, 2 baths, and 1,486 square feet, it is ideally located in a premium, peaceful, and kid friendly West Garden Grove neighborhood just steps from Edgar Park. This area is renowned for its distinguished, award winning schools: Barker Elementary (9/10), Bell Intermediate (10/10), and Pacifica High (8/10) plus the GATE program for gifted students, excellent sports, and performing arts programs, all within a one mile radius. Close to shopping, restaurants, golf, beaches, and convenient to the 22 & 405 freeways. This outstanding home offers many upgrades to kickstart your remodel, including central A/C, dual pane French style windows, plantation shutters, custom 2 inch blinds, raised panel interior doors, mirrored closet doors, and ceiling fans in nearly every room. Lovely curb appeal with brick siding, composition roof, manicured lawn and landscaping, and a sweeping driveway to a two car garage with roll up door. Inside, youll find wood laminate flooring, a spacious living room with stone fireplace, full size formal dining room, and a kitchen with tile countertops and backsplash plus a sunlit breakfast nook. The primary suite offers an ensuite bathroom with tile countertop and walk in shower, while the guest bath features a tiled tub/shower combo. Sliding glass doors open to the backyard with a large lawn, concrete patio, and gardens the perfect canvas to create your ideal outdoor space.
Property Location and Similar Properties
Contact Patrick Adams
Schedule A Showing
Features
Accessibility Features
- Grab Bars In Bathroom(s)
- No Interior Steps
Appliances
- Dishwasher
- Disposal
- Gas Oven
- Gas Cooktop
- Gas Water Heater
- Water Heater Central
- Water Heater
Architectural Style
- Ranch
Assessments
- Unknown
Association Fee
- 0.00
Commoninterest
- None
Common Walls
- No Common Walls
Construction Materials
- Drywall Walls
- Stucco
Cooling
- Central Air
Country
- US
Door Features
- Mirror Closet Door(s)
- Panel Doors
- Sliding Doors
Eating Area
- Breakfast Nook
- Dining Room
Electric
- Standard
Elementary School
- ENDERS
Elementaryschool
- Enders
Fencing
- Block
- Good Condition
Fireplace Features
- Living Room
Flooring
- Laminate
- Tile
Foundation Details
- Slab
Garage Spaces
- 2.00
Heating
- Forced Air
High School
- PACIFI
Highschool
- Pacifica
Interior Features
- Block Walls
- Ceiling Fan(s)
- Chair Railings
- Storage
- Tile Counters
Laundry Features
- In Garage
Levels
- One
Living Area Source
- Assessor
Lockboxtype
- Supra
Lockboxversion
- Supra
Lot Features
- Back Yard
- Front Yard
- Garden
- Landscaped
- Lawn
- Rectangular Lot
- Level
- Park Nearby
- Walkstreet
- Yard
Middle School
- BELL
Middleorjuniorschool
- Bell
Parcel Number
- 13070335
Parking Features
- Direct Garage Access
- Driveway Level
- Garage Faces Side
- Garage - Single Door
Patio And Porch Features
- Patio
- Patio Open
- Slab
Pool Features
- None
Postalcodeplus4
- 2706
Property Type
- Single Family Residence
Property Condition
- Repairs Cosmetic
Road Frontage Type
- City Street
Road Surface Type
- Paved
Roof
- Composition
School District
- Garden Grove Unified
Security Features
- Carbon Monoxide Detector(s)
- Smoke Detector(s)
Sewer
- Public Sewer
Spa Features
- None
Subdivision Name Other
- Garden Park (GARP)
Utilities
- Cable Connected
- Electricity Connected
- Natural Gas Connected
- Sewer Connected
- Water Connected
View
- None
Virtual Tour Url
- https://youtu.be/ISDx-x9SIzQ
Water Source
- Public
Window Features
- Blinds
- Double Pane Windows
- French/Mullioned
- Plantation Shutters
Year Built
- 1963
Year Built Source
- Assessor
