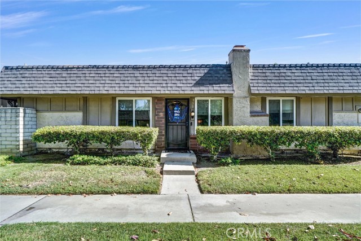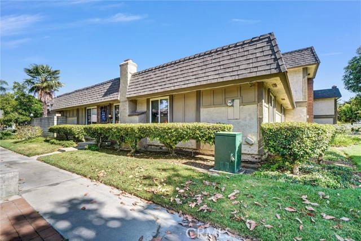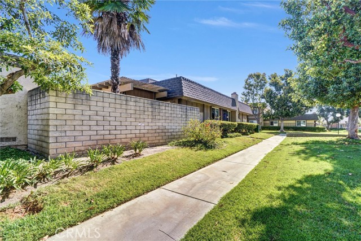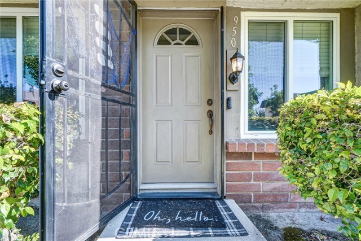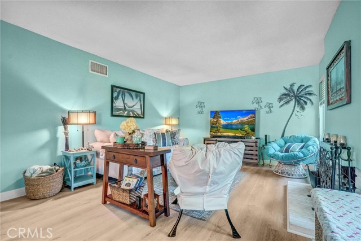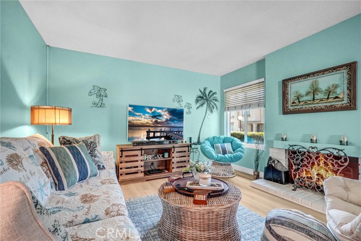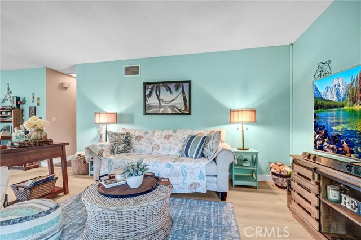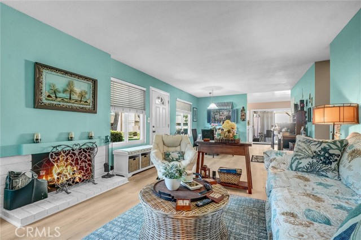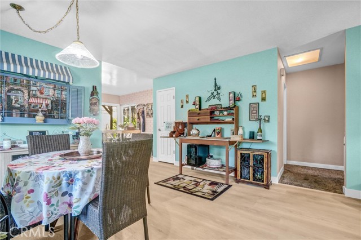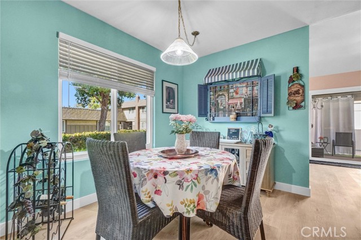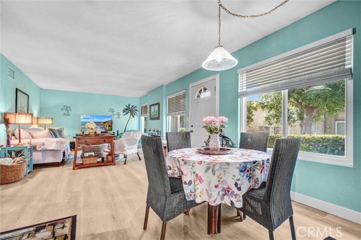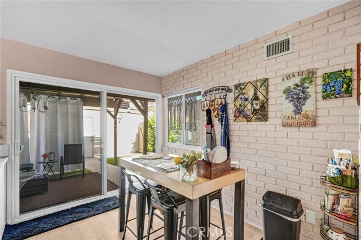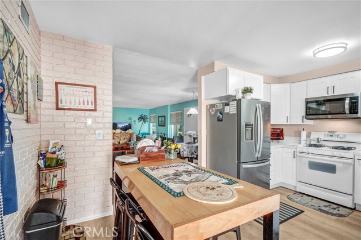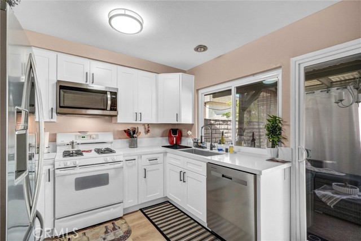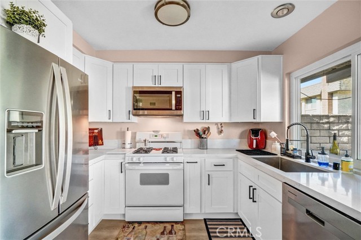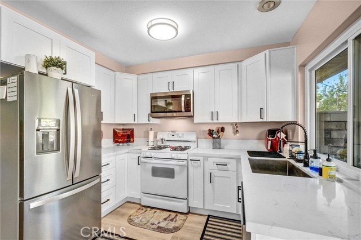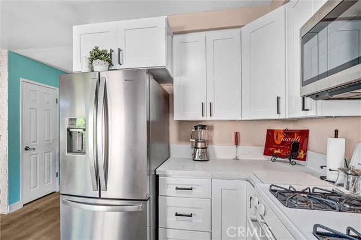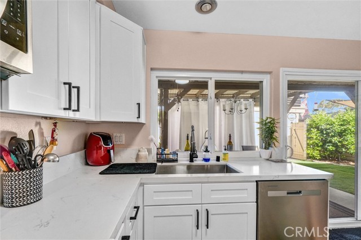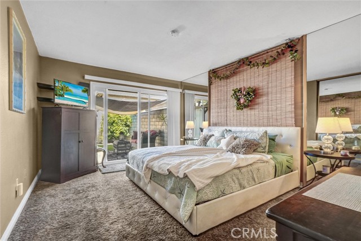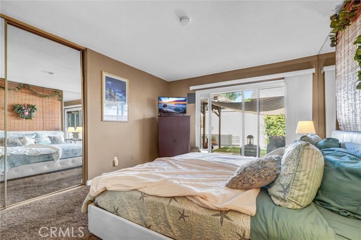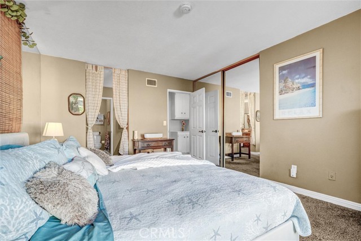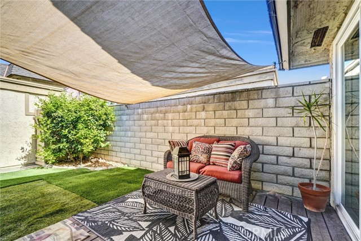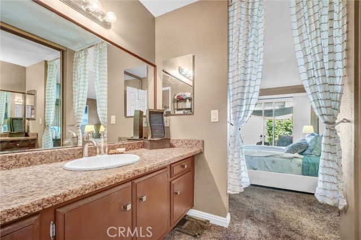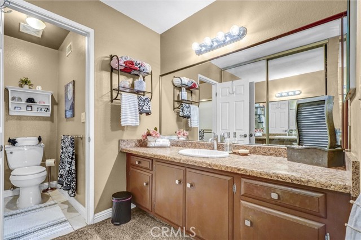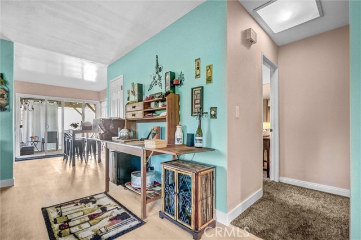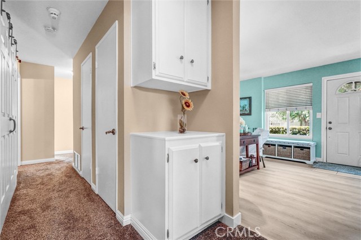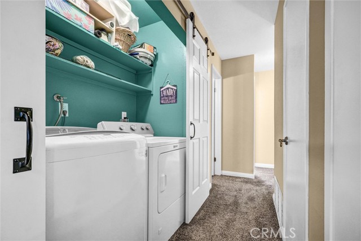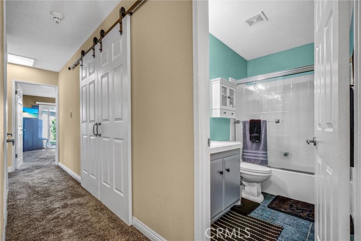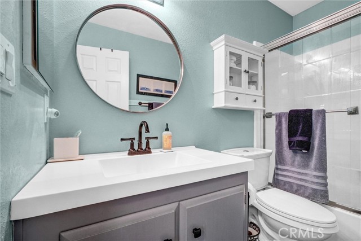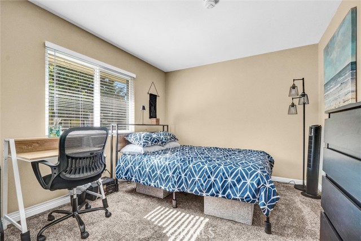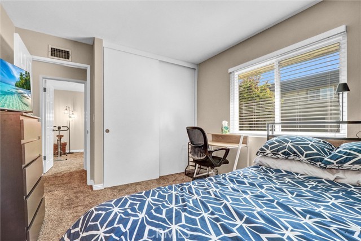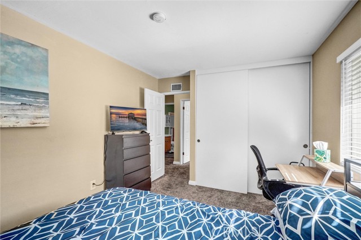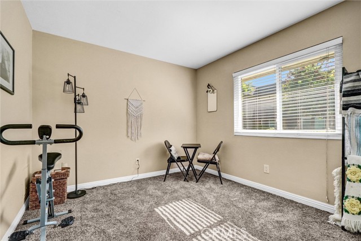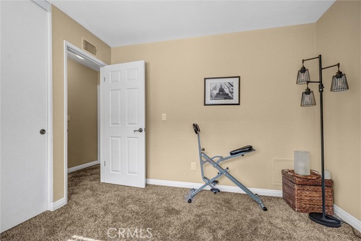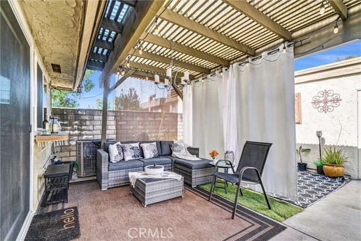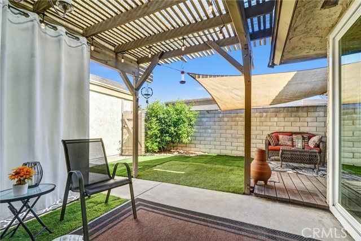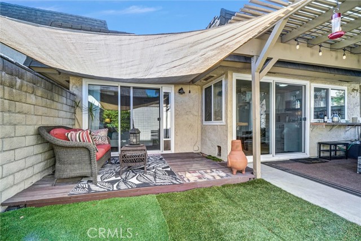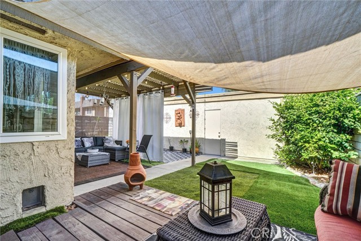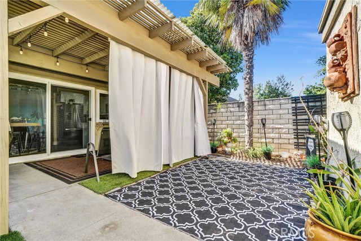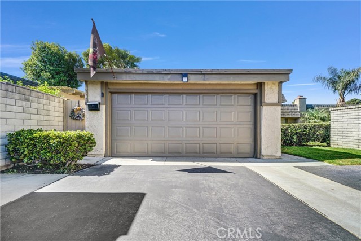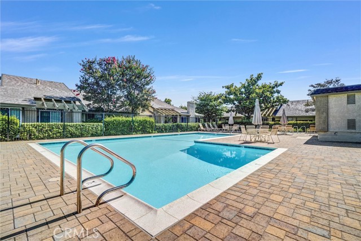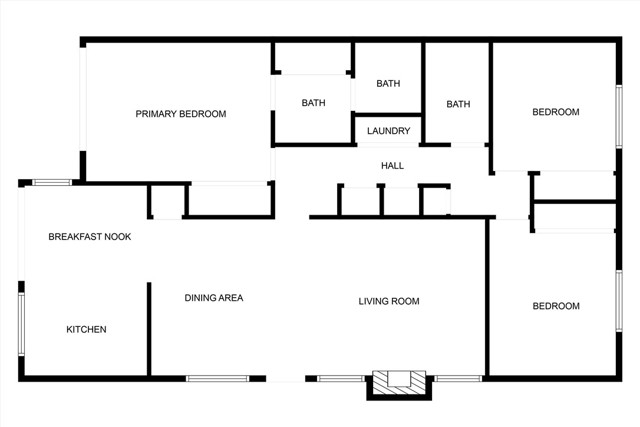950 Pearwood Lane, Anaheim, CA 92806
- MLS#: PW25154779 ( Single Family Residence )
- Street Address: 950 Pearwood Lane
- Viewed: 2
- Price: $745,000
- Price sqft: $568
- Waterfront: No
- Year Built: 1974
- Bldg sqft: 1312
- Bedrooms: 3
- Total Baths: 2
- Full Baths: 2
- Garage / Parking Spaces: 2
- Days On Market: 6
- Additional Information
- County: ORANGE
- City: Anaheim
- Zipcode: 92806
- Subdivision: Other (othr)
- District: Anaheim Union High
- High School: KATELL
- Provided by: Herdee Properties
- Contact: Alan Alan

- DMCA Notice
-
DescriptionRare Single Level 3BR/2BA Home in Anaheim Gardens with Private Yard & 2 Car Garage opportunity to own a cozy spacious, well maintained single level 3 bedroom, 2 bathroom home with patio direct 2 car garage access, located in the desirable East Anaheim community of Anaheim Gardens. Step through the entry door onto beautiful wood vinyl floors leading to a formal living room with fireplace and a dedicated dining room. The bright kitchen features quartz countertops, ample counter space, a breakfast table area, pantry, and sliding glass doors that open to a private backyard 2 car garage accessperfect for entertaining. Additional highlights include: Spacious primary suite with mirrored wardrobe doors and sliding door access to a private patio ideal for morning coffee or an afternoon breeze. Two additional well sized bedrooms, including a hall 2nd full tiled bath. Convenience hall laundry area with dual access custom slider doors. Central air and forced air heating. Combination of wood vinyl, tile, and carpet flooring throughout. Indoor laundry area for. Enjoy newer dual pane windows sliding doors, patio direct garage access. This home offers comfort, function, and the perfect space for relaxed indoor outdoor living. Plenty guest parking throughout the community. Conveniently located near schools, freeways, Disneyland, shopping centers, and community services too numerous to list. A great home for comfortable indoor outdoor living. Dont miss this fantastic opportunity for you and your family!
Property Location and Similar Properties
Contact Patrick Adams
Schedule A Showing
Features
Accessibility Features
- Other
- Parking
- See Remarks
Appliances
- Free-Standing Range
- Disposal
- Gas & Electric Range
- Gas Range
- Range Hood
- Water Heater
- Water Line to Refrigerator
Architectural Style
- Traditional
Assessments
- Unknown
Association Amenities
- Pool
Association Fee
- 415.00
Association Fee Frequency
- Monthly
Commoninterest
- Planned Development
Common Walls
- 1 Common Wall
Construction Materials
- Asphalt
- Concrete
- Drywall Walls
- Shake Siding
- Stucco
Cooling
- Central Air
Country
- US
Direction Faces
- Southeast
Eating Area
- Breakfast Nook
- Dining Room
- In Living Room
- See Remarks
Electric
- Standard
Fencing
- Block
- Stucco Wall
Fireplace Features
- Living Room
Flooring
- Carpet
- Laminate
- Tile
- Wood
Foundation Details
- Slab
Garage Spaces
- 2.00
Heating
- Central
- Fireplace(s)
High School
- KATELL
Highschool
- Katella
Interior Features
- Granite Counters
Laundry Features
- Gas & Electric Dryer Hookup
- Inside
Levels
- One
Living Area Source
- Assessor
Lockboxtype
- Supra
Lockboxversion
- Supra
Lot Features
- Back Yard
Parcel Number
- 25311476
Parking Features
- Garage - Two Door
- Guest
Patio And Porch Features
- Covered
- Deck
- Patio
- Patio Open
- Slab
Pool Features
- Association
Postalcodeplus4
- 4610
Property Type
- Single Family Residence
Property Condition
- Updated/Remodeled
Road Frontage Type
- City Street
- Private Road
Road Surface Type
- Paved
Roof
- Asphalt
- Shingle
School District
- Anaheim Union High
Security Features
- Security Lights
- Smoke Detector(s)
Sewer
- Public Sewer
Spa Features
- Association
Subdivision Name Other
- Anaheim Gardens
Utilities
- Cable Connected
- Electricity Connected
- Natural Gas Connected
- Sewer Connected
- Water Connected
View
- See Remarks
Water Source
- Public
Window Features
- Blinds
- Double Pane Windows
- Screens
Year Built
- 1974
Year Built Source
- Assessor
