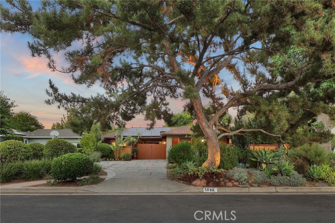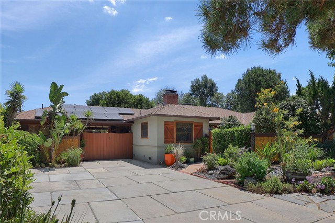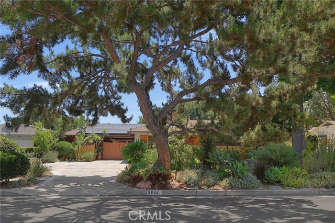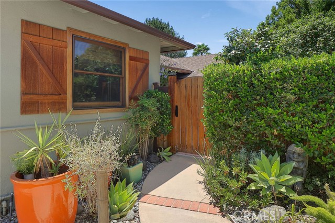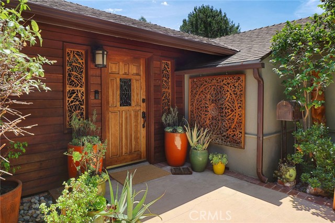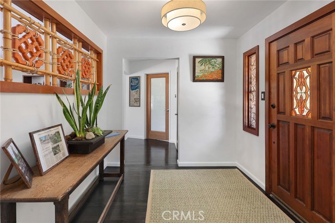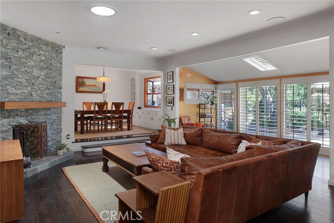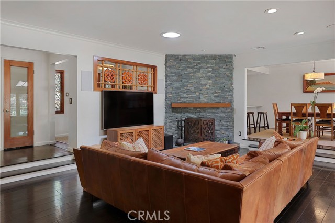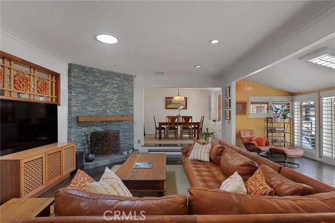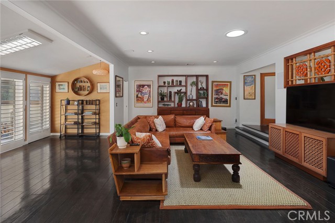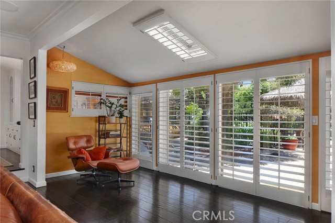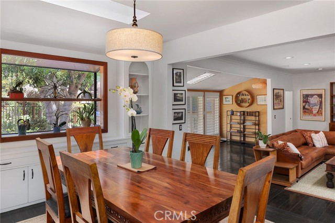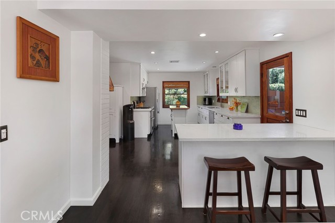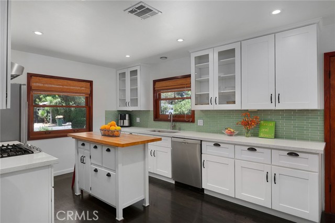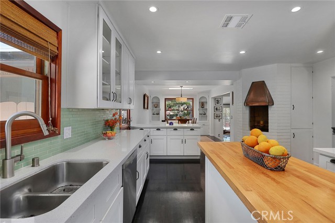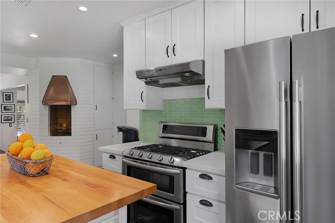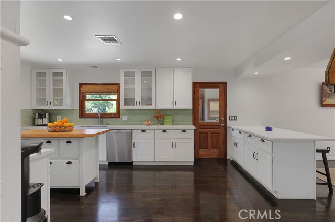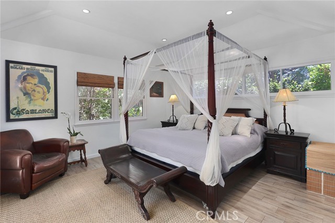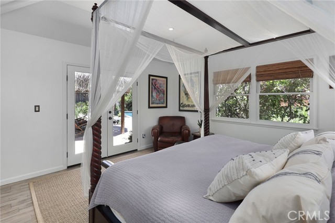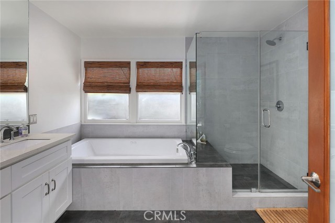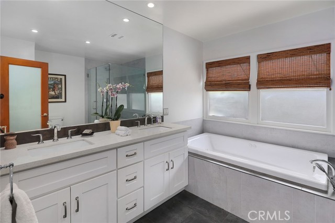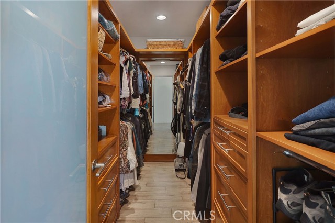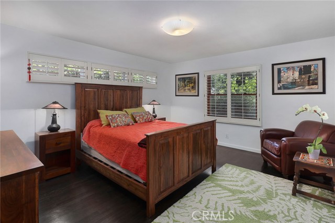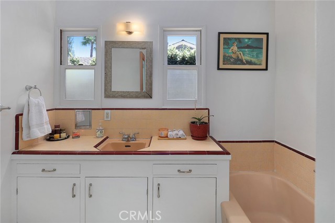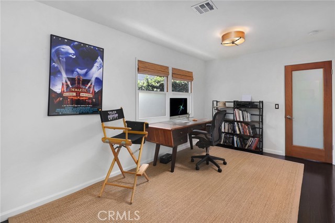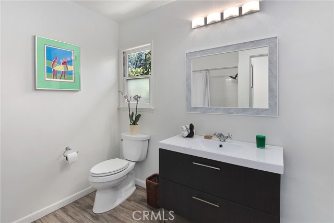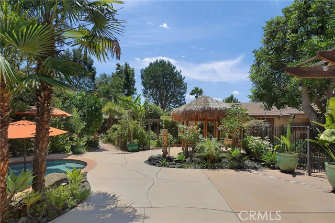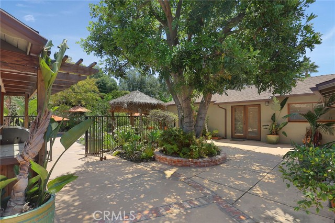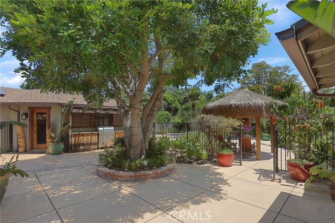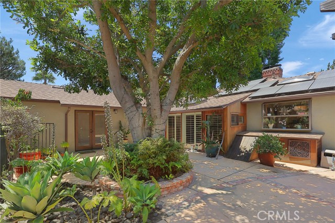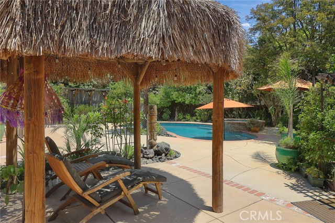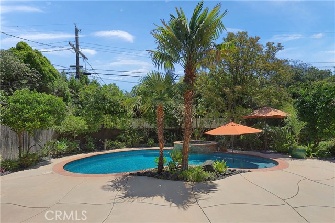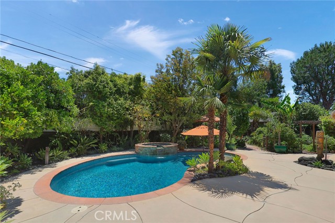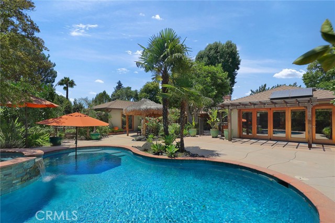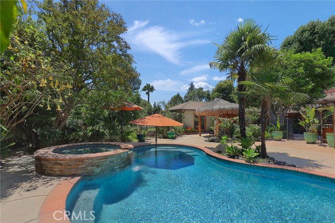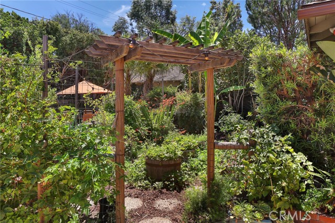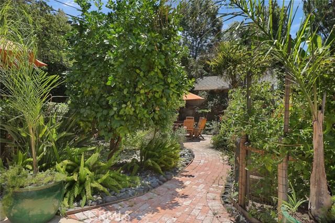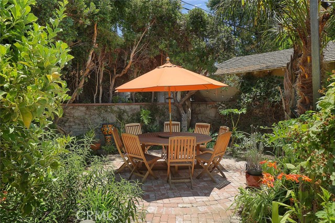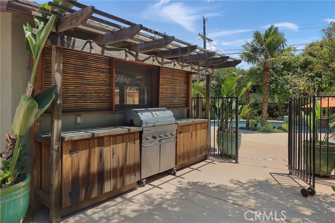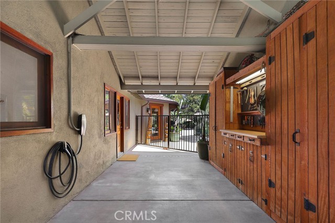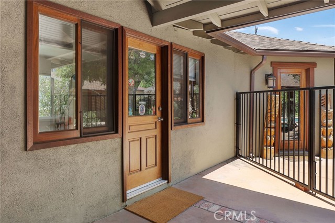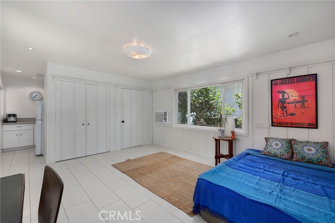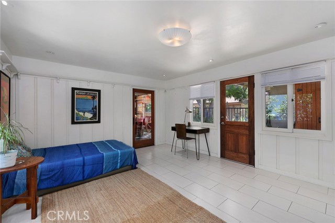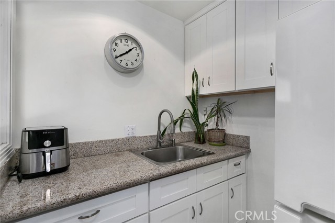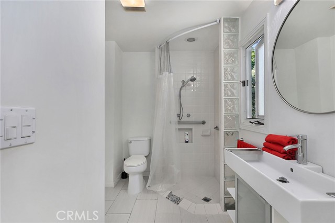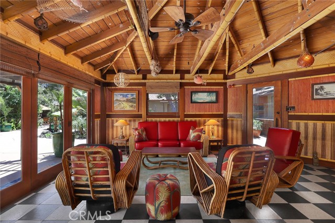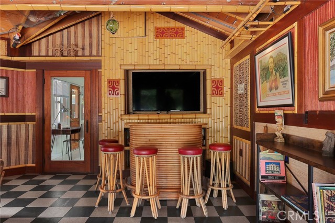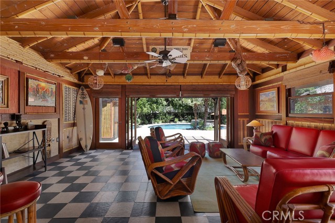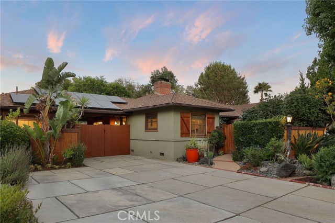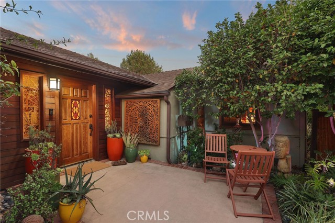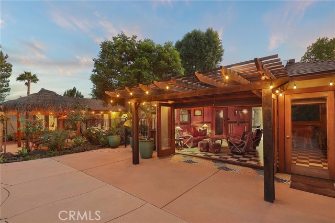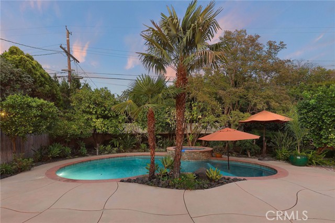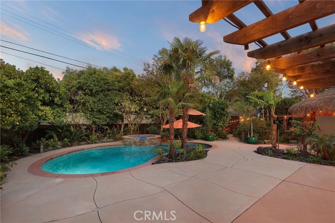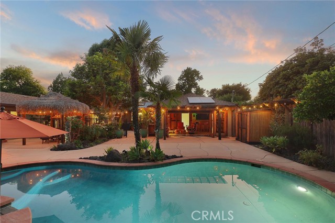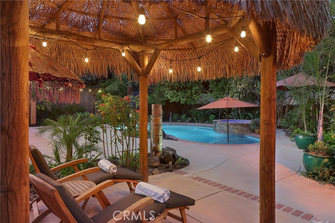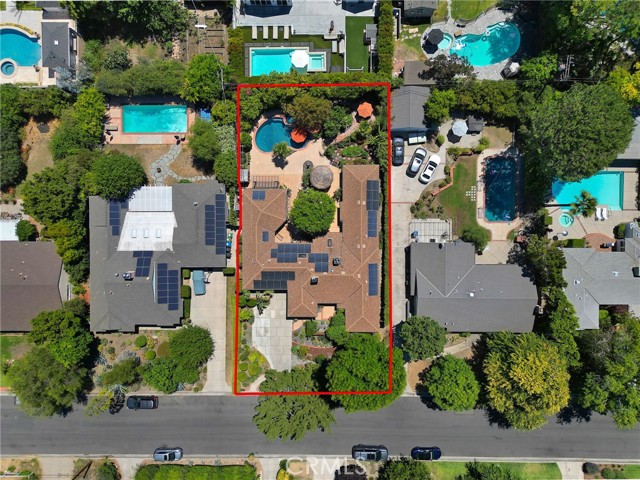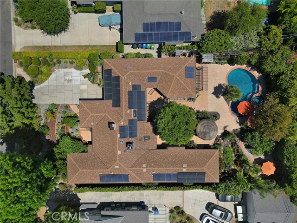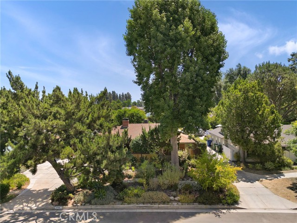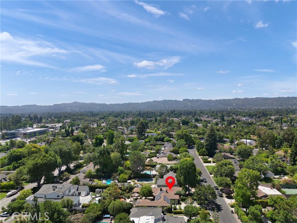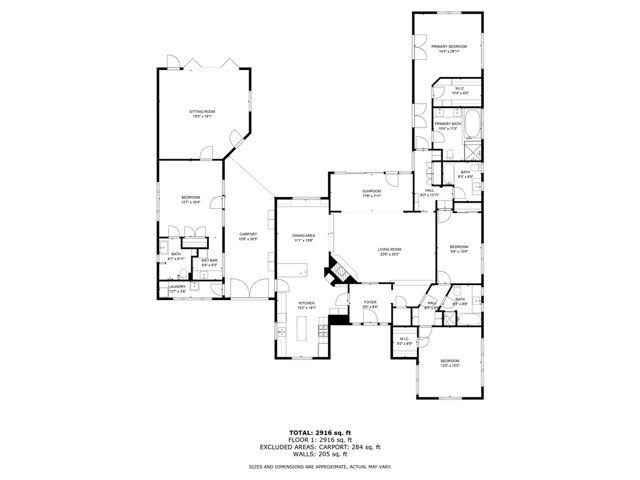5866 Varna Avenue, Valley Glen, CA 91401
- MLS#: SR25152845 ( Single Family Residence )
- Street Address: 5866 Varna Avenue
- Viewed: 1
- Price: $1,849,000
- Price sqft: $721
- Waterfront: Yes
- Wateraccess: Yes
- Year Built: 1950
- Bldg sqft: 2566
- Bedrooms: 4
- Total Baths: 4
- Full Baths: 4
- Garage / Parking Spaces: 2
- Days On Market: 8
- Additional Information
- County: LOS ANGELES
- City: Valley Glen
- Zipcode: 91401
- District: Los Angeles Unified
- Provided by: Berkshire Hathaway HomeServices California Propert
- Contact: Megan Megan

- DMCA Notice
-
DescriptionLocated in sought after Hillview Park Estates, this versatile 2,566 sq ft home on a .28 acre lot blends charm and function. It offers 4 bedrooms and 4 bathrooms, the fourth bedroom being a private guest suite with a separate entrance and kitchenetteideal for multi generational living. Energy efficient with a fully owned 42 panel solar system, the home features a bright, updated kitchen with stainless steel appliances, built in BBQ, and connects to a formal dining room with built in cabinetry and a large garden window. The step down living room boasts a wood burning fireplace, in wall surround sound, and opens to a sunny adjacent sunroom.The tranquil master wing includes high ceilings, French doors, a custom birchwood walk in closet, and a spa like bathroom with jacuzzi tub. A second suite offers another walk in closet and updated bath.Perfect for entertaining, the finished garage opens via glass bi fold doors to a resort style pool with a baja shelf and jacuzzi. A rare California basement adds space for a wine cellar or storage.The lush gardens include a fruit tree grovepomegranate, blood orange, Meyer lemon, Persian lime, and morealongside a seasonal potager garden with berries and vegetables. Landscaped with low water native and Mediterranean plants, the grounds offer beauty and sustainability. Additional features include an enclosed carport with NACS EV charger and a double wide driveway.
Property Location and Similar Properties
Contact Patrick Adams
Schedule A Showing
Features
Appliances
- Dishwasher
- Double Oven
- Gas Oven
- Indoor Grill
- Range Hood
- Tankless Water Heater
- Water Heater
- Water Line to Refrigerator
Assessments
- None
Association Fee
- 0.00
Basement
- Utility
Commoninterest
- None
Common Walls
- No Common Walls
Cooling
- Central Air
Country
- US
Eating Area
- Breakfast Counter / Bar
Electric
- 220 Volts
- Photovoltaics Seller Owned
Entry Location
- Front
Fireplace Features
- Living Room
Flooring
- Tile
- Wood
Foundation Details
- Combination
Garage Spaces
- 2.00
Heating
- Central
- Heat Pump
Interior Features
- Beamed Ceilings
- Granite Counters
- In-Law Floorplan
- Recessed Lighting
- Sunken Living Room
- Wired for Sound
Laundry Features
- In Carport
Levels
- One
Living Area Source
- Assessor
Lockboxtype
- None
Lot Features
- 0-1 Unit/Acre
- Sprinklers Drip System
- Sprinklers In Front
Parcel Number
- 2343023024
Parking Features
- Driveway Level
- Electric Vehicle Charging Station(s)
- Garage
Patio And Porch Features
- Front Porch
Pool Features
- Private
- In Ground
- Waterfall
Postalcodeplus4
- 4049
Property Type
- Single Family Residence
Roof
- Composition
School District
- Los Angeles Unified
Sewer
- Public Sewer
Spa Features
- In Ground
View
- Neighborhood
Water Source
- Public
Window Features
- French/Mullioned
- Shutters
- Skylight(s)
- Wood Frames
Year Built
- 1950
Year Built Source
- Assessor
Zoning
- LARE11
