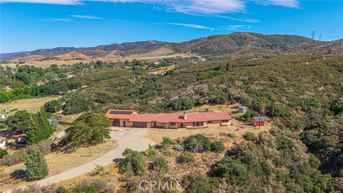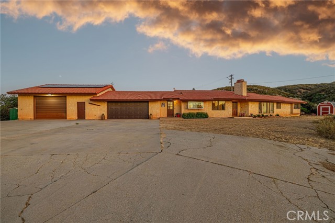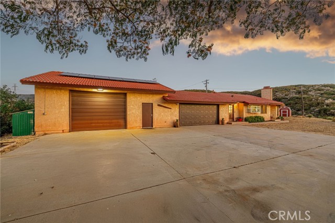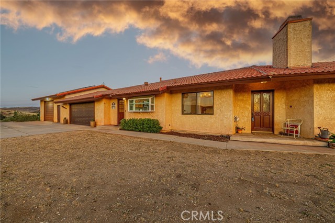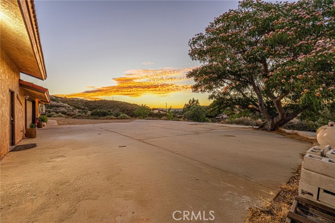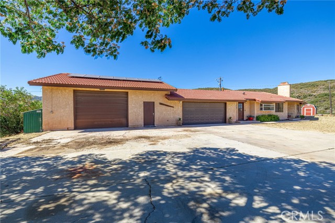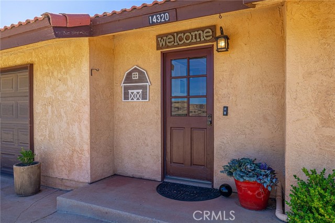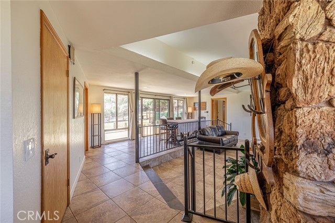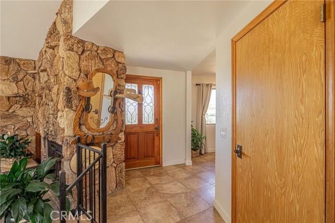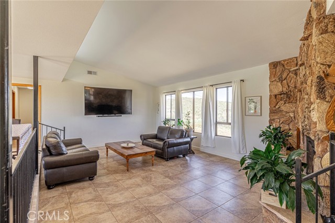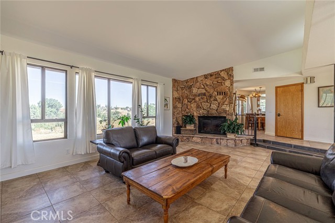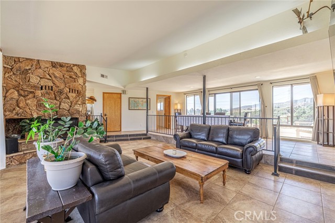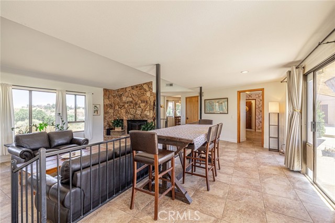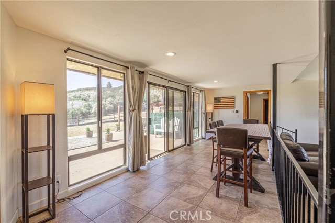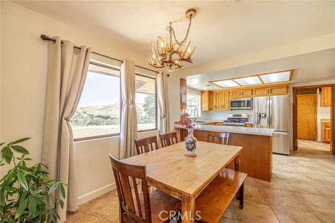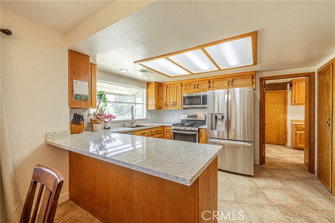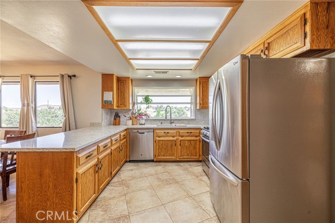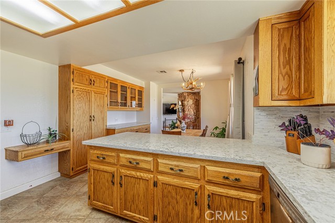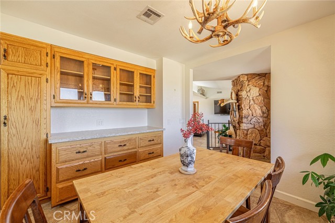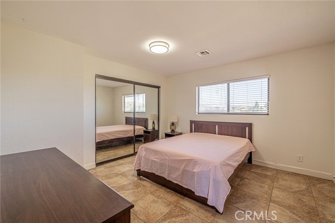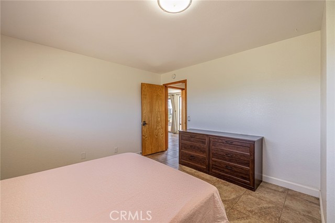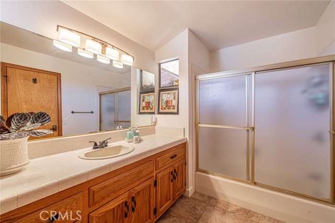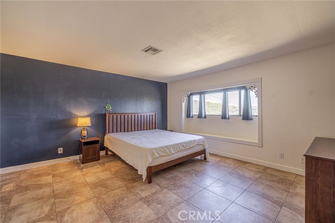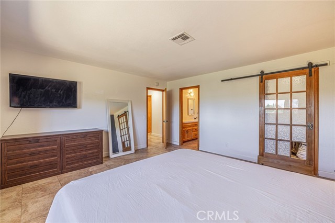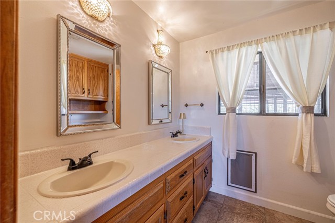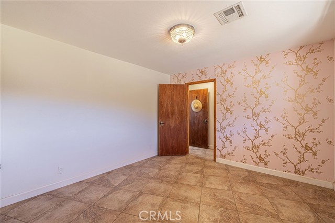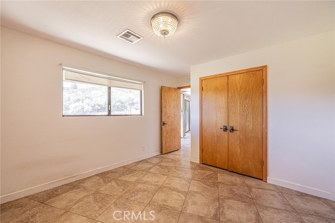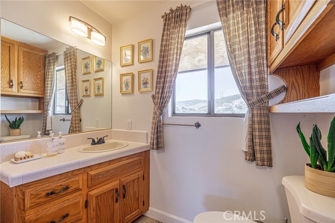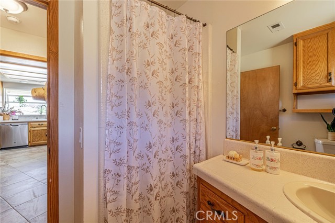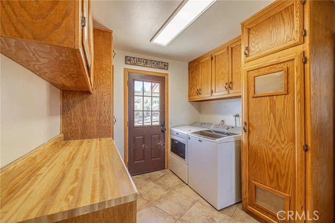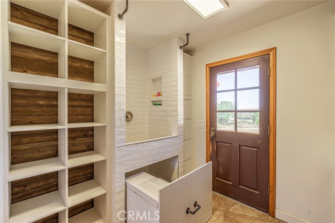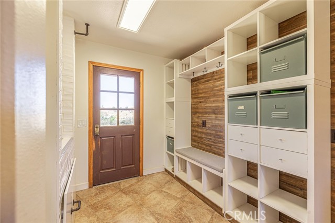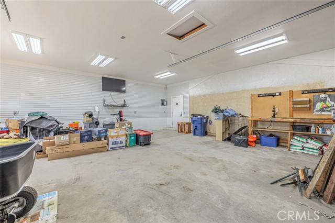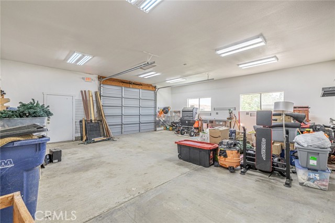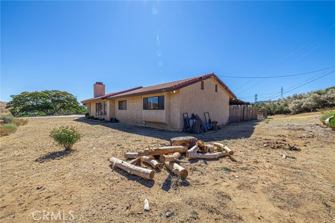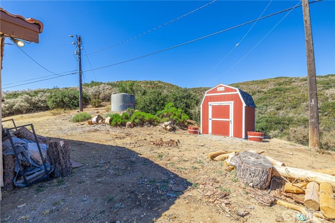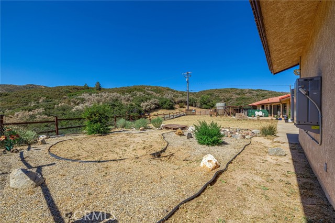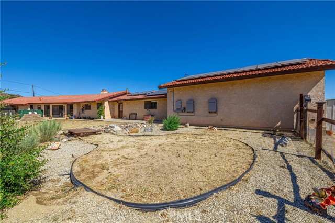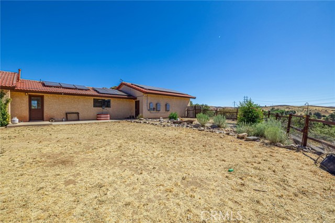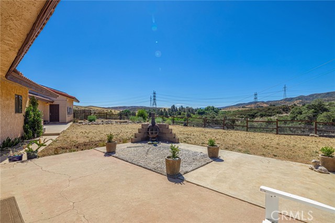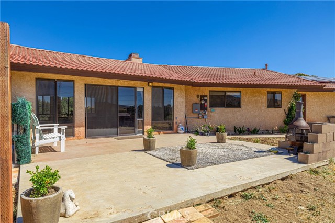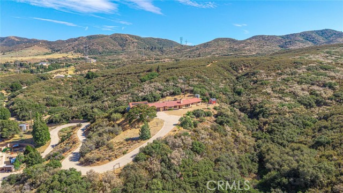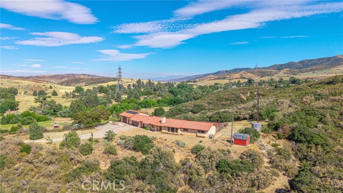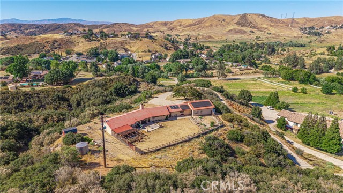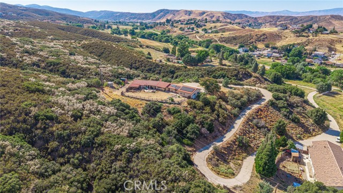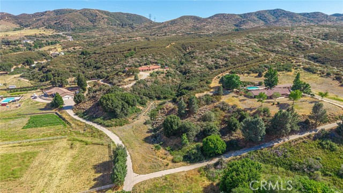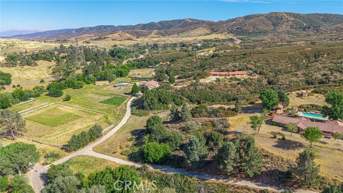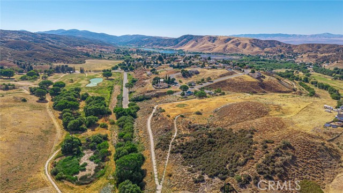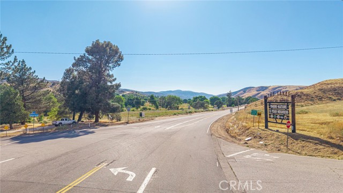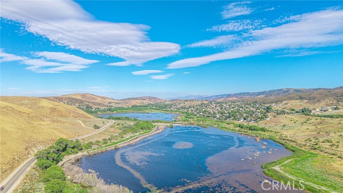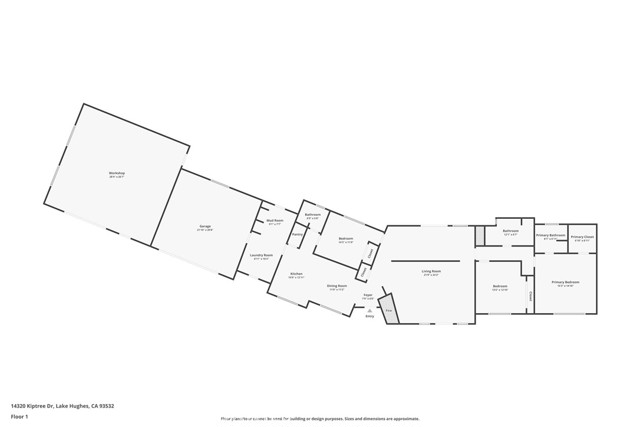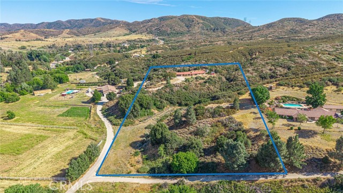14320 Kiptree Drive, Lake Hughes, CA 93532
- MLS#: SR25154370 ( Single Family Residence )
- Street Address: 14320 Kiptree Drive
- Viewed: 1
- Price: $724,990
- Price sqft: $349
- Waterfront: No
- Year Built: 1980
- Bldg sqft: 2078
- Bedrooms: 3
- Total Baths: 3
- Full Baths: 3
- Garage / Parking Spaces: 8
- Days On Market: 8
- Acreage: 5.02 acres
- Additional Information
- County: LOS ANGELES
- City: Lake Hughes
- Zipcode: 93532
- District: Antelope Valley Union
- Provided by: 35 Oaks Property Group, Inc.
- Contact: Kristen Kristen

- DMCA Notice
-
DescriptionPerched above Elizabeth Lake in the tranquil hills of Lake Hughes, this private 5 acre ranch style home offers breathtaking, unobstructed views and the ultimate blend of nature, functionality, and comfort. Set within a close knit rural community, the property provides a rare opportunity to enjoy expansive open space while remaining connected to modern necessities ideal for remote work, creative pursuits, or simply escaping the daily grind. The 2,078 sq ft main residence features 3 bedrooms and 3 bathrooms, including a versatile third bedroom located off the kitchen, perfect for use as a home office, studio, or private guest suite with its own bath. The spacious living room invites relaxation with vaulted ceilings, windows framing mountain vistas, and a striking wood burning fireplace that anchors the space. Glass sliding doors lead directly from the living room to the back patio, creating a seamless indoor/outdoor living experience. The updated kitchen offers newer countertops, a picturesque garden window, and stainless steel appliances. It opens to a dining area framed by custom built in cabinets and a buffet, adding warmth, storage, and charm to everyday meals or entertaining. Adjacent, the laundry room doubles as a functional dog washing station and extra pantry space. Outdoors, the home is thoughtfully designed for both practicality and enjoyment. A generous workshop with 220v power and insulation is ideal for car enthusiasts and hobbyists, while the attached 2 car garage features an insulated, automated door and direct access to the house. Theres ample space for RV and boat parking, as well as room to expand or build out your vision. The backyard is fully fenced with snake proof mesh and includes a peaceful patio area for evening unwinding, a Tuff Shed for additional storage, and a fully enclosed dog run with indoor access. The property is outfitted with leased solar panels (buyer to assume) and includes a non working well with potential for restorationoffering energy efficiency and the foundation for future off grid living. Located within close proximity to both the Santa Clarita Valley and Palmdale, there's convenient access to the greater LA area, while still feeling worlds away from it all. Nearby hiking trails and community events add to the lifestyle appeal, making this an ideal setting for those seeking privacy and opportunity.
Property Location and Similar Properties
Contact Patrick Adams
Schedule A Showing
Features
Appliances
- Dishwasher
- Disposal
- Gas Oven
- Gas Range
- Microwave
- Refrigerator
- Water Heater
Architectural Style
- Ranch
Assessments
- None
Association Fee
- 0.00
Carport Spaces
- 0.00
Commoninterest
- None
Common Walls
- No Common Walls
Construction Materials
- Stucco
Cooling
- Central Air
Country
- US
Direction Faces
- North
Door Features
- Sliding Doors
Eating Area
- In Kitchen
Electric
- 220 Volts in Workshop
- Electricity - On Property
- Photovoltaics Third-Party Owned
Entry Location
- Front
Exclusions
- Personal property in workshop
- garage
- and primary closet.
Fencing
- Wood
Fireplace Features
- Living Room
- Wood Burning
Flooring
- Tile
Garage Spaces
- 2.00
Green Energy Generation
- Solar
Heating
- Central
- Propane
Inclusions
- Fridge
- washer/dryer
Interior Features
- Built-in Features
- Ceiling Fan(s)
- Open Floorplan
- Pantry
- Sunken Living Room
Laundry Features
- Dryer Included
- See Remarks
- Washer Included
Levels
- One
Living Area Source
- Assessor
Lockboxtype
- Supra
Lot Features
- 2-5 Units/Acre
- Back Yard
- Sprinklers Manual
- Up Slope from Street
Other Structures
- Workshop
Parcel Number
- 3225002030
Parking Features
- Driveway
- Paved
- Garage
- RV Potential
- Workshop in Garage
Patio And Porch Features
- Concrete
- Rear Porch
Pool Features
- None
Postalcodeplus4
- 1445
Property Type
- Single Family Residence
Road Frontage Type
- Country Road
Road Surface Type
- Paved
Roof
- Spanish Tile
School District
- Antelope Valley Union
Security Features
- Carbon Monoxide Detector(s)
- Smoke Detector(s)
Sewer
- Conventional Septic
Spa Features
- None
Uncovered Spaces
- 6.00
Utilities
- Cable Available
- Electricity Connected
- Propane
- See Remarks
- Water Connected
View
- Canyon
- Hills
- Panoramic
Virtual Tour Url
- https://www.zillow.com/view-imx/8f0fc326-932c-4829-82ec-9412f5a6813e?setAttribution=mls&wl=true&initialViewType=pano&utm_source=dashboard
Water Source
- Public
Window Features
- Screens
Year Built
- 1980
Year Built Source
- Assessor
Zoning
- LCA21*
