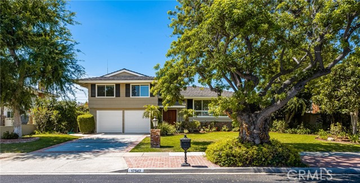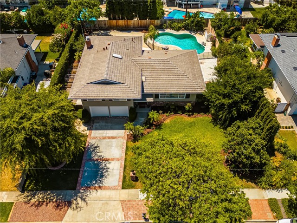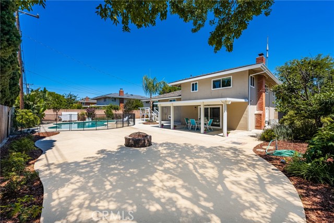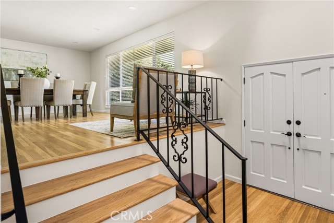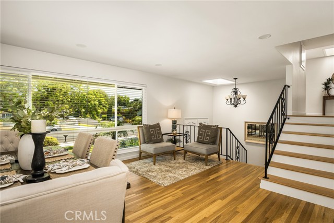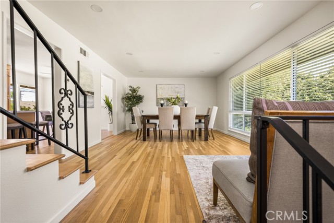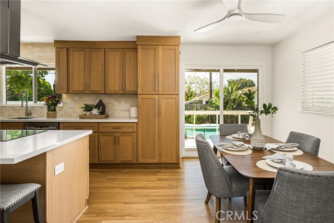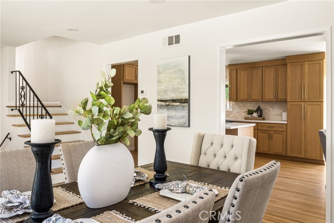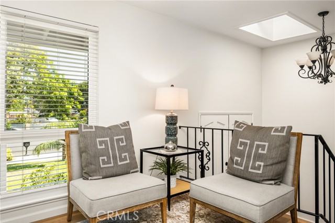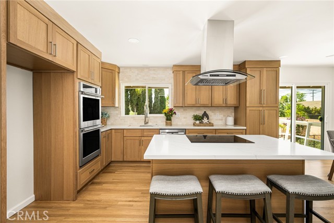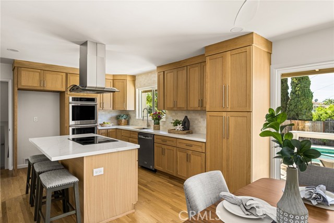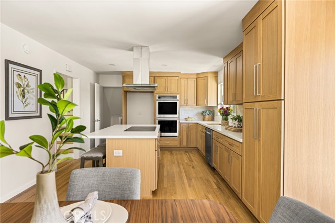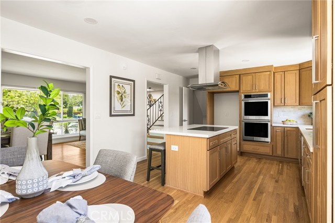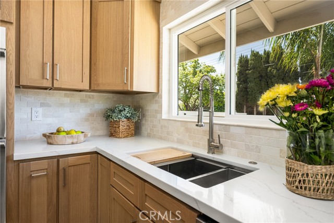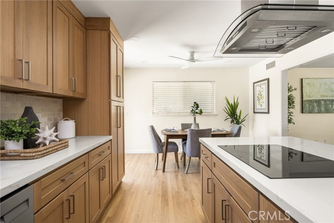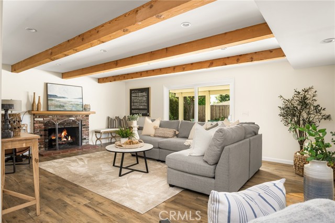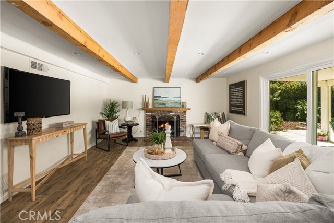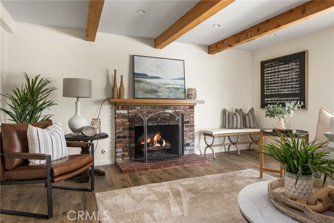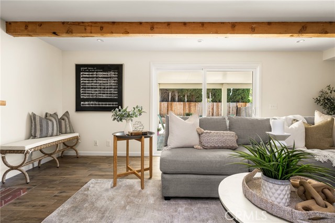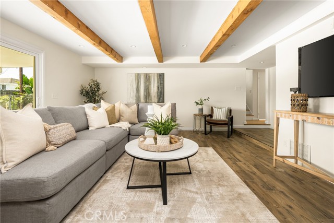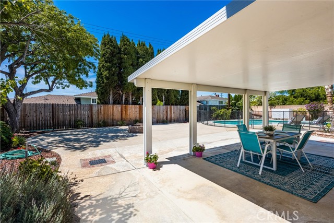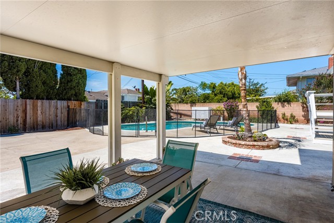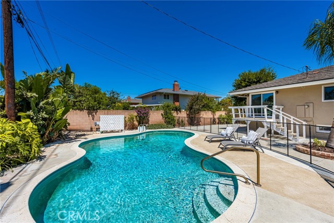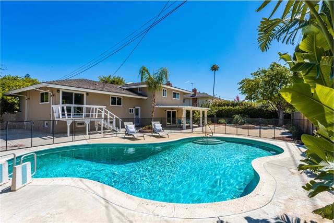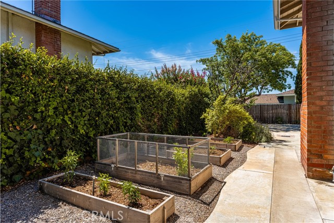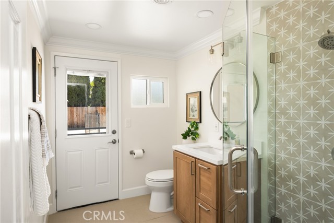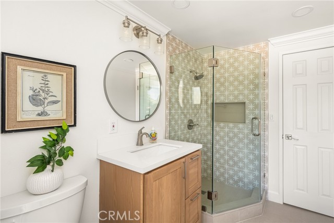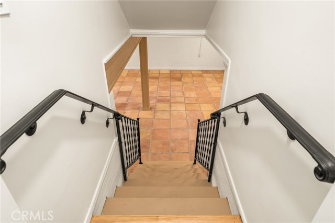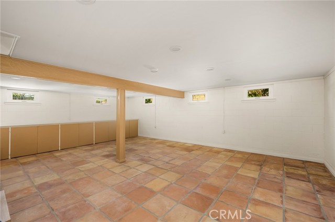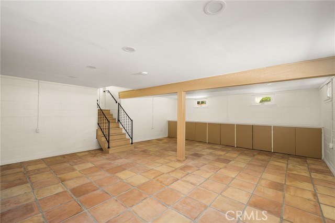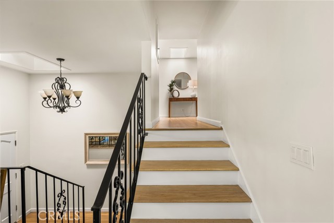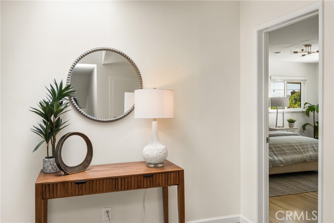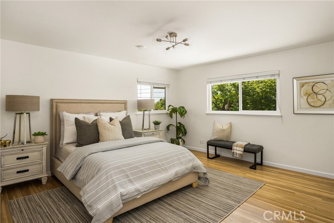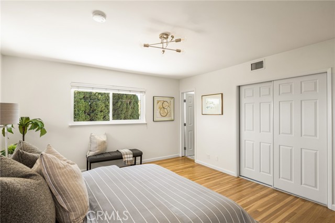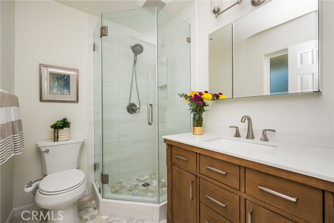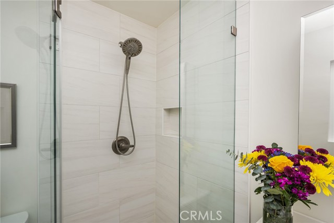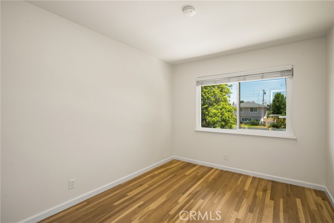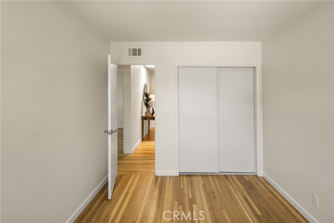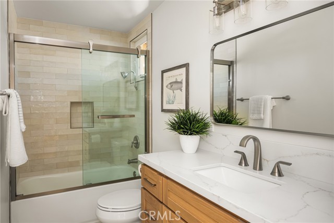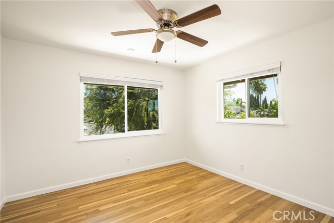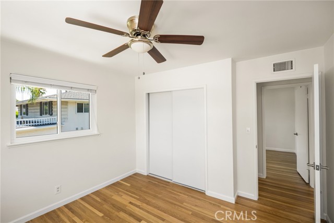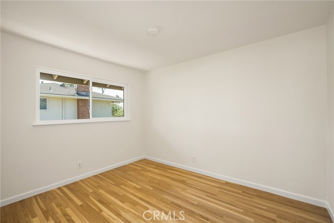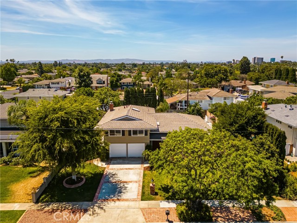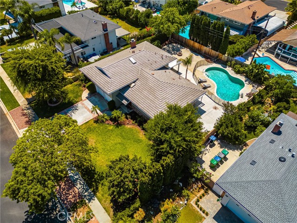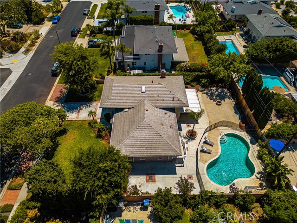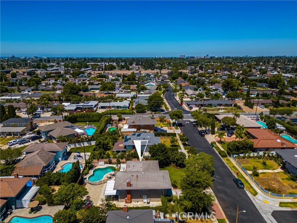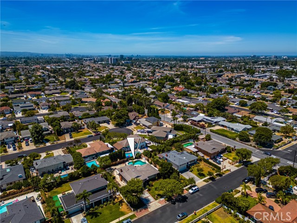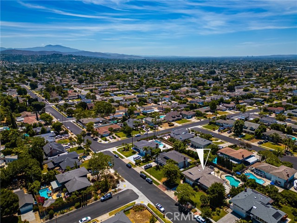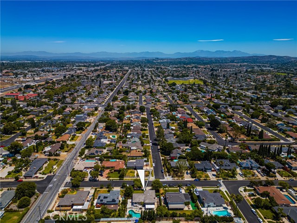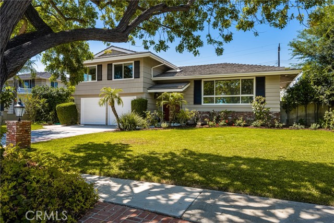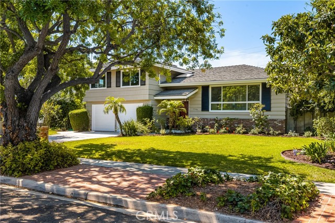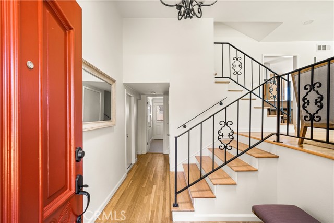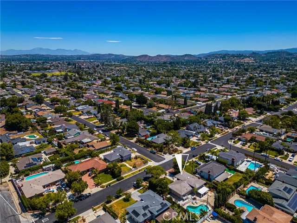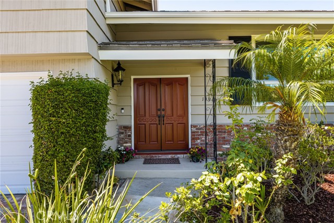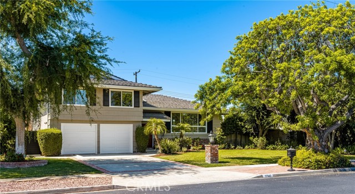17542 Rainier Drive, North Tustin, CA 92705
- MLS#: PW25144447 ( Single Family Residence )
- Street Address: 17542 Rainier Drive
- Viewed: 1
- Price: $1,598,000
- Price sqft: $753
- Waterfront: Yes
- Wateraccess: Yes
- Year Built: 1959
- Bldg sqft: 2123
- Bedrooms: 4
- Total Baths: 3
- Full Baths: 1
- Garage / Parking Spaces: 6
- Days On Market: 23
- Additional Information
- County: ORANGE
- City: North Tustin
- Zipcode: 92705
- District: Tustin Unified
- Elementary School: LOMVIS
- Middle School: HEWES
- High School: FOOTHI
- Provided by: Seven Gables Real Estate
- Contact: Mollie Mollie

- DMCA Notice
-
DescriptionGorgeous Newly Renovated North Tustin Home with Pool & 600 square foot Basement Bonus Room! Welcome to this stunning multi level 4 bedroom, 3 bathroom home nestled in the heart of North Tustin, thoughtfully renovated from top to bottom with today's most stylish finishes. From the moment you arrive, you'll appreciate the fresh interior and exterior paint, beautifully refinished hardwood floors and the attention to details throughout. Step inside to discover a BRAND NEW kitchen featuring custom white oak cabinets, quartz countertops, tumbled marble backsplash, farm sink with built in cutting board, double oven, a spacious kitchen island and a breakfast nook perfect for both everyday living and entertaining. All three bathrooms have been tastefully remodeled with designer selected finishes in today's most popular colors. The flexible floor plan includes two living spaces! A bright and inviting living room features a large picture window framing the view of the front yard plus a separate family room which has a view of the backyard and swimming pool. Downstairs, you'll find a 600 square foot basement, ideal for a home theater, gym, playroom, or workshop. The basement is not included in the overall gross living area of 2123 square feet. Unwind in your backyard paradise and enjoy the sparkling pool, firepit, and covered patio, perfect for outdoor dining and summer BBQs. For those with a green thumb, a true gardener's haven awaits you with several raised beds growing fresh vegetables, herbs, and fragrant flowers. A 10,800 square foot lot gives you the opportunity and space to build an ADU or outdoor kitchen space. This home truly has it all with no HOA, Award Winning Tustin Schools including Foothill High School, and modern upgrades, ample space, and a prime location in North Tustin's most sought after neighborhoods. Don't miss this chance to own this wonderful Meredith built home and fall in love!
Property Location and Similar Properties
Contact Patrick Adams
Schedule A Showing
Features
Appliances
- Dishwasher
- Double Oven
- Electric Cooktop
- ENERGY STAR Qualified Appliances
- Disposal
- Gas Water Heater
- Range Hood
- Self Cleaning Oven
- Vented Exhaust Fan
- Water Heater
- Water Line to Refrigerator
Architectural Style
- Traditional
Assessments
- Sewer Assessments
Association Fee
- 0.00
Basement
- Unfinished
Builder Name
- Meredith
Commoninterest
- None
Common Walls
- No Common Walls
Construction Materials
- Brick
- Concrete
- Drywall Walls
- Shingle Siding
- Stucco
Cooling
- Central Air
Country
- US
Door Features
- Double Door Entry
- Sliding Doors
Eating Area
- Breakfast Counter / Bar
- Breakfast Nook
- In Living Room
Elementary School
- LOMVIS
Elementaryschool
- Loma Vista
Entry Location
- Front door
Exclusions
- Freezer & refrigerator in Garage; exterior cameras; media equipment in closet
Fencing
- Block
- Good Condition
- Wood
Fireplace Features
- Family Room
- Gas Starter
- Wood Burning
- Masonry
Flooring
- Tile
- Wood
Foundation Details
- Combination
- Raised
- Slab
Garage Spaces
- 2.00
Heating
- Forced Air
- Natural Gas
High School
- FOOTHI2
Highschool
- Foothill
Inclusions
- Child Proof Removable Pool Safety Fence
Interior Features
- 2 Staircases
- Beamed Ceilings
- Ceiling Fan(s)
- Pantry
- Quartz Counters
- Recessed Lighting
Laundry Features
- Gas Dryer Hookup
- In Garage
Levels
- Multi/Split
Living Area Source
- Assessor
Lockboxtype
- Supra
Lockboxversion
- Supra
Lot Features
- Back Yard
- Front Yard
- Garden
- Landscaped
- Lawn
- Level with Street
- Lot 10000-19999 Sqft
- Level
- Sprinklers In Front
- Treed Lot
- Utilities - Overhead
Middle School
- HEWES
Middleorjuniorschool
- Hewes
Parcel Number
- 39524303
Parking Features
- Direct Garage Access
- Concrete
- Driveway Level
- Garage Faces Front
- Garage - Two Door
- Garage Door Opener
- Street
- Workshop in Garage
Patio And Porch Features
- Concrete
- Covered
- Deck
- Patio Open
- Front Porch
- Rear Porch
Pool Features
- Private
- Fenced
- Gunite
- In Ground
Postalcodeplus4
- 1833
Property Type
- Single Family Residence
Property Condition
- Turnkey
- Updated/Remodeled
Road Frontage Type
- City Street
Road Surface Type
- Paved
Roof
- Metal
School District
- Tustin Unified
Security Features
- Carbon Monoxide Detector(s)
- Smoke Detector(s)
Sewer
- Public Sewer
- Sewer Paid
Spa Features
- None
Uncovered Spaces
- 4.00
Utilities
- Electricity Connected
- Natural Gas Connected
- Sewer Connected
View
- None
Water Source
- Public
Window Features
- Blinds
- Double Pane Windows
- Screens
- Skylight(s)
Year Built
- 1959
Year Built Source
- Assessor
