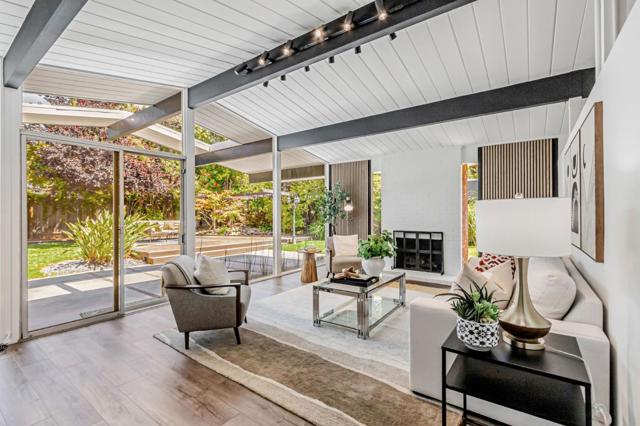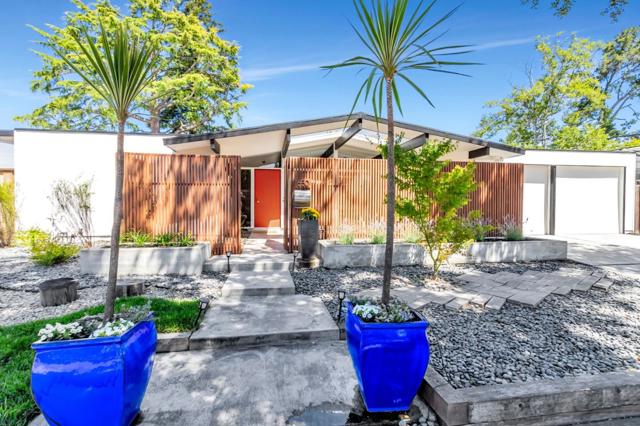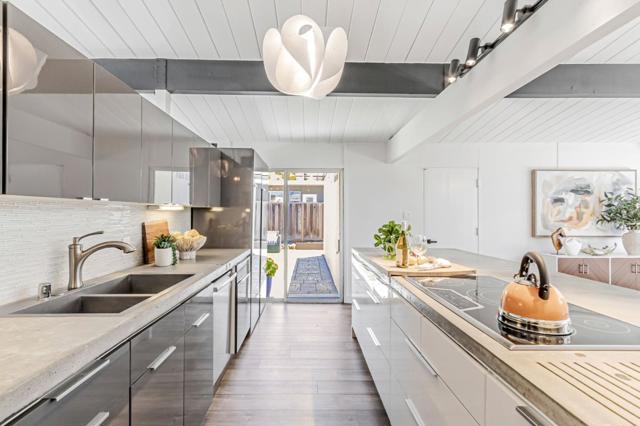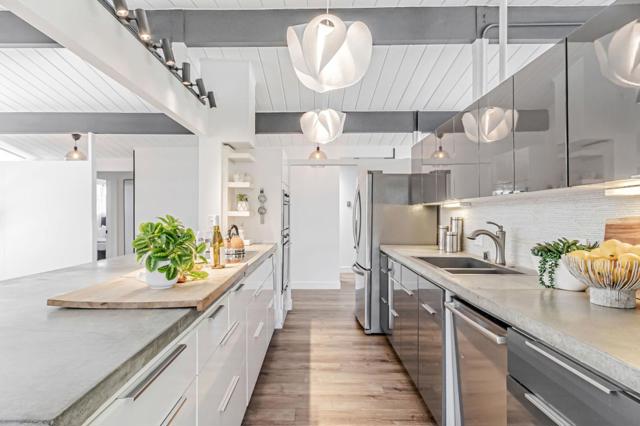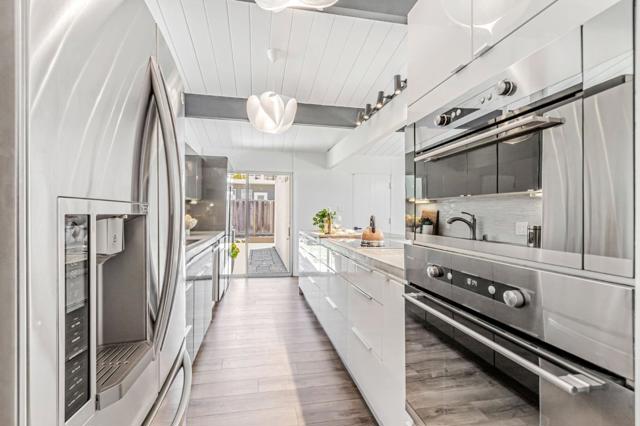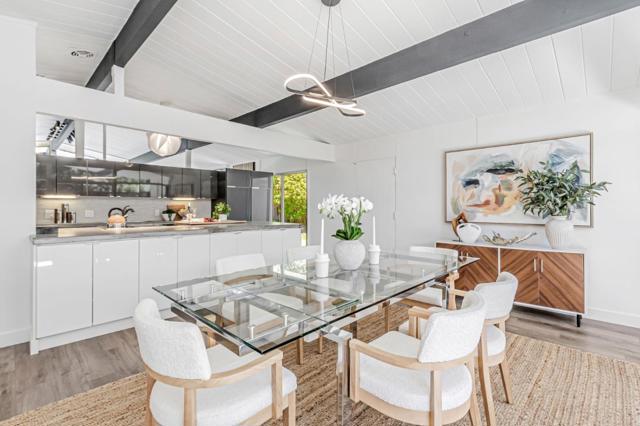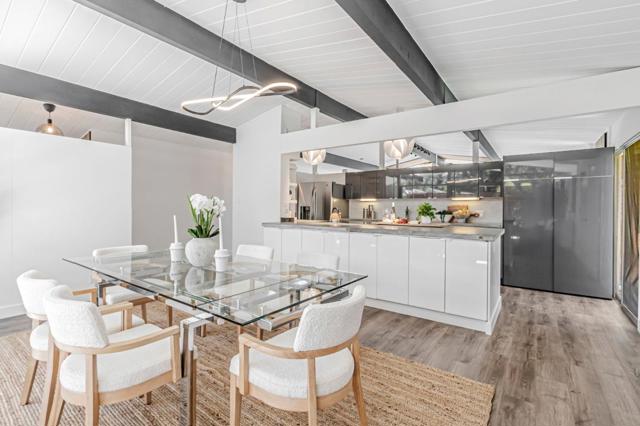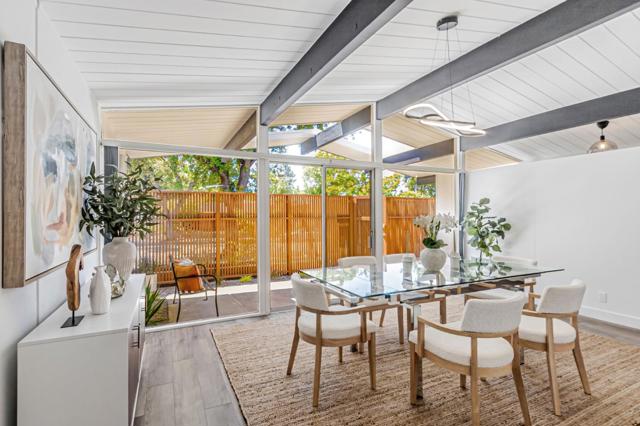1650 Edmonton Avenue, Sunnyvale, CA 94087
- MLS#: ML82014169 ( Single Family Residence )
- Street Address: 1650 Edmonton Avenue
- Viewed: 5
- Price: $3,369,000
- Price sqft: $1,891
- Waterfront: No
- Year Built: 1958
- Bldg sqft: 1782
- Bedrooms: 4
- Total Baths: 2
- Full Baths: 2
- Garage / Parking Spaces: 2
- Days On Market: 5
- Additional Information
- County: SANTA CLARA
- City: Sunnyvale
- Zipcode: 94087
- District: Other
- Elementary School: OTHER
- Middle School: CUPERT
- High School: HOMEST
- Provided by: Intero Real Estate Services
- Contact: Dorit Dorit

- DMCA Notice
-
DescriptionWelcome to this charming 4 bedroom, 2 bathroom home in the desirable city of Sunnyvale. Set on a spacious lot of nearly 8,000 square feet, this 1,770 sq ft residence offers a blend of comfort and style. The kitchen is a chef's delight, featuring an electric cooktop, built in oven, microwave, and concrete countertops, complemented by an island for additional workspace. Enjoy meals in the cozy dining area or relax in the living area with a beautiful open beam ceiling and fireplace. The home is adorned with tile and luxury vinyl with Looking flooring throughout the house, adding to its warm ambiance. The property includes a spacious garage with washer and dryer hookups for your convenience. Additional highlights include a walk in closet in the primary bedroom and updated bathrooms with modern fixtures like skylights and a stall shower. Situated within the Cupertino Union Elementary School District, this home offers ease of access to local schools. With its blend of amenities and a prime location, this Sunnyvale gem is a must see.
Property Location and Similar Properties
Contact Patrick Adams
Schedule A Showing
Features
Appliances
- Electric Cooktop
- Dishwasher
- Vented Exhaust Fan
- Disposal
- Microwave
- Electric Oven
- Refrigerator
Architectural Style
- Contemporary
Common Walls
- No Common Walls
Cooling
- None
Direction Faces
- West
Elementary School
- OTHER
Elementaryschool
- Other
Flooring
- Tile
- Wood
Foundation Details
- Slab
Garage Spaces
- 2.00
Heating
- Radiant
High School
- HOMEST
Highschool
- Homestead
Laundry Features
- Dryer Included
- In Garage
- Washer Included
Living Area Source
- Other
Lot Features
- Level
Middle School
- CUPERT
Middleorjuniorschool
- Cupertino
Parcel Number
- 32015034
Patio And Porch Features
- Deck
Pool Features
- None
Property Type
- Single Family Residence
Roof
- Tar/Gravel
School District
- Other
Sewer
- Public Sewer
Spa Features
- None
Virtual Tour Url
- https://track.pstmrk.it/3s/f8.f8re.com%2Fsites%2Frxjezqx%2Funbranded/cUpU/ZZC_AQ/AQ/11d41f11-54d4-48db-b902-ae7a882c398a/3/w8kk71PrAR
Water Source
- Public
Window Features
- Skylight(s)
Year Built
- 1958
Year Built Source
- Assessor
Zoning
- R1
