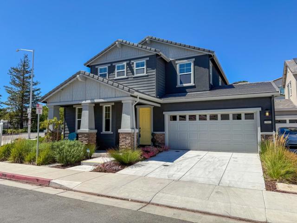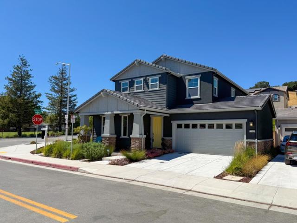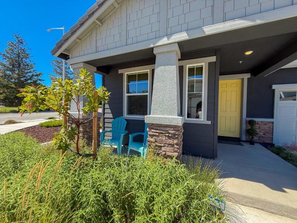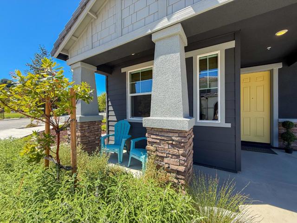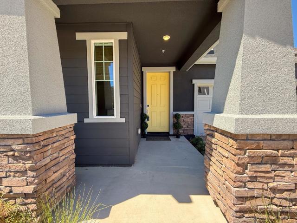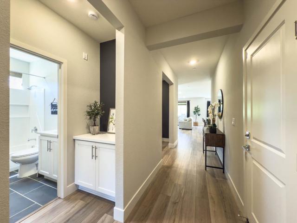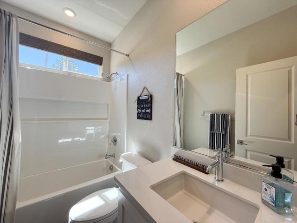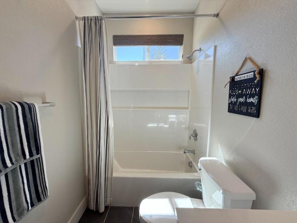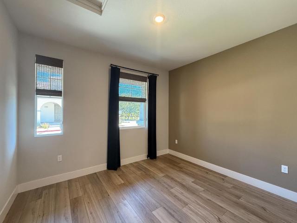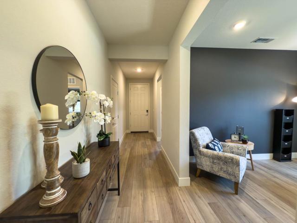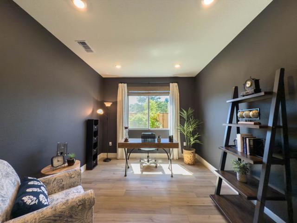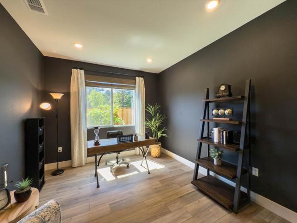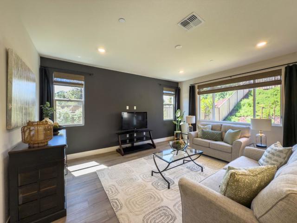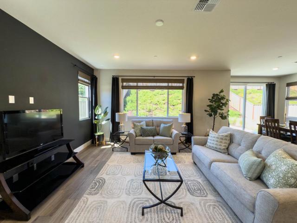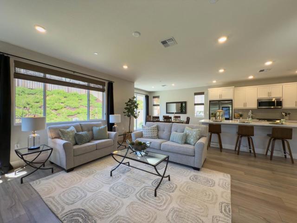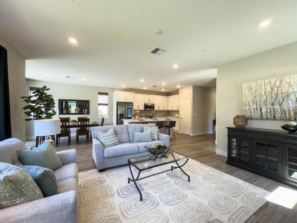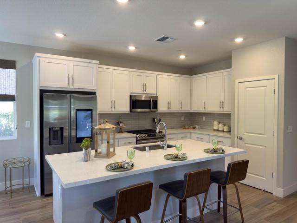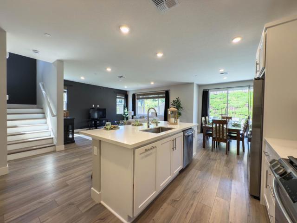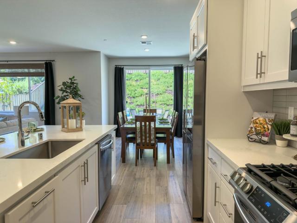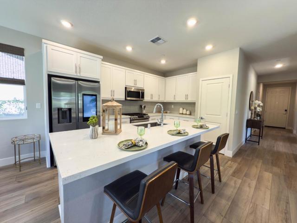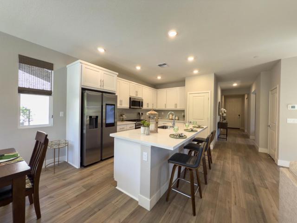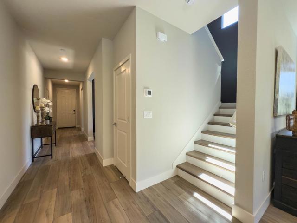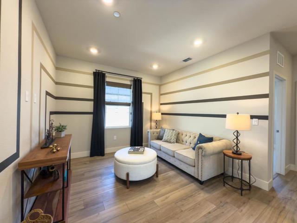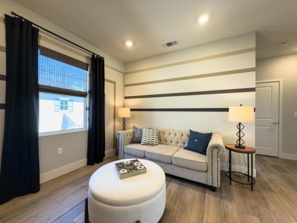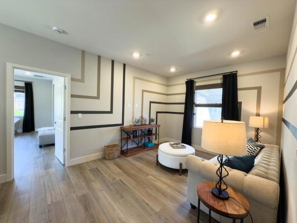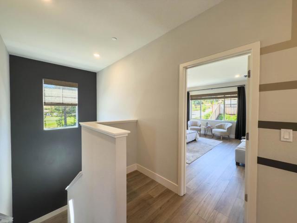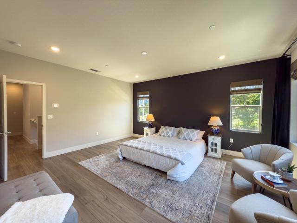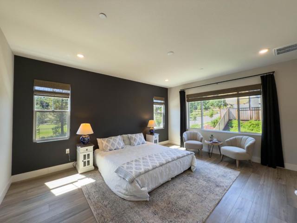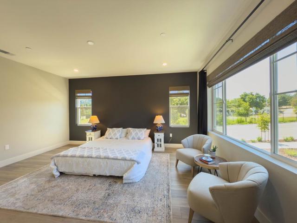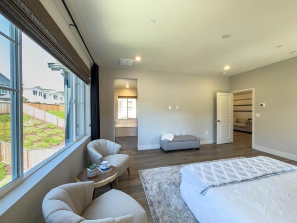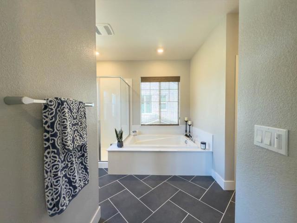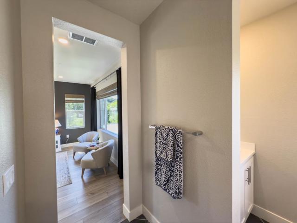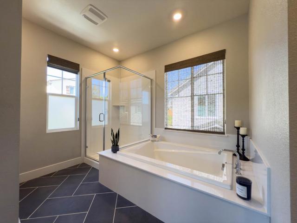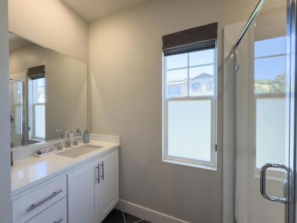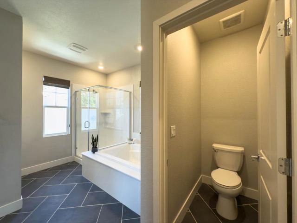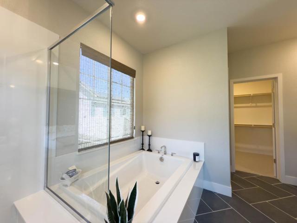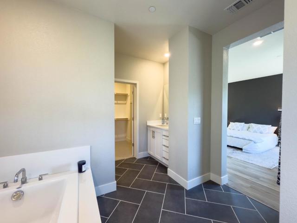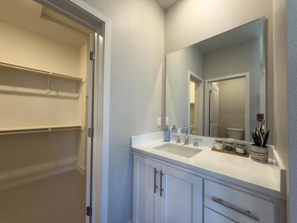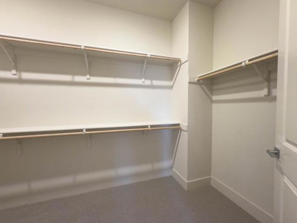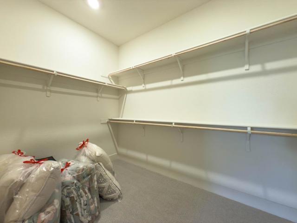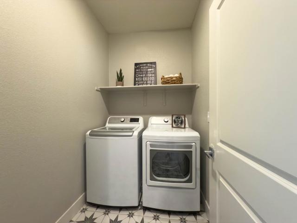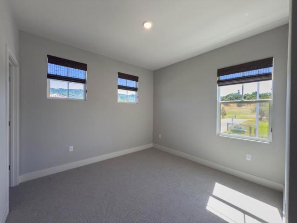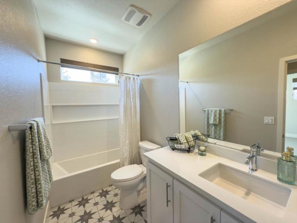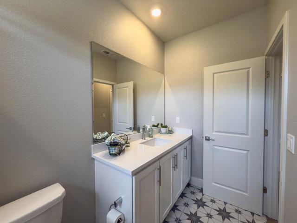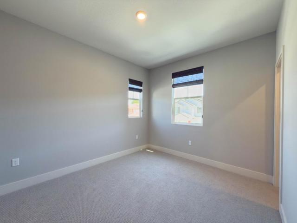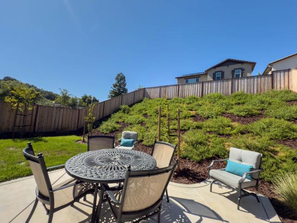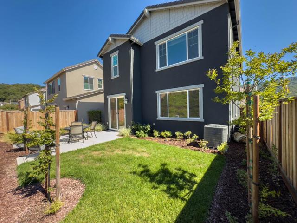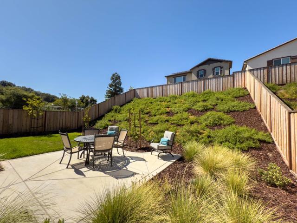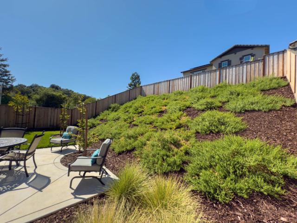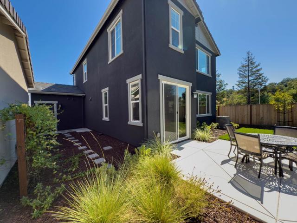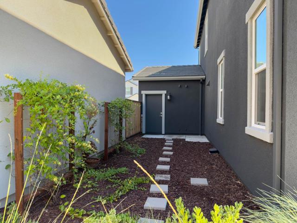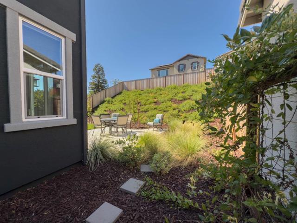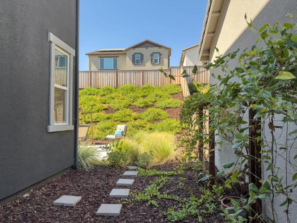2581 Haybale Street, Gilroy, CA 95020
- MLS#: ML82014171 ( Single Family Residence )
- Street Address: 2581 Haybale Street
- Viewed: 1
- Price: $1,260,000
- Price sqft: $534
- Waterfront: No
- Year Built: 2024
- Bldg sqft: 2360
- Bedrooms: 4
- Total Baths: 3
- Full Baths: 3
- Garage / Parking Spaces: 2
- Days On Market: 2
- Additional Information
- County: SANTA CLARA
- City: Gilroy
- Zipcode: 95020
- District: Gilroy Unified
- Elementary School: OTHER
- Middle School: OTHER
- High School: OTHER
- Provided by: Compass
- Contact: Matthew Matthew

- DMCA Notice
-
DescriptionExperience country living in this pristine, nearly new former Lennar model home completed in 2024. Set on a premier corner lot, with views of the Santa Cruz mountains and local golf course, the home offers an exceptional blend of elegance, comfort, and modern design. Spanning 2,300+ sq. ft., the home features 4 bedrIooms, 3 full baths, a spacious loft, a formal dining room, and upstairs laundry room. The thoughtfully designed layout includes a private downstairs bedroom and adjacent bath, ideal for guests or multi generational living. A chefs kitchen, richly upgraded, opens to an expansive family roomperfect for both relaxed living and refined entertaining. Enjoy sustainable luxury with a leased solar system and Tesla Powerwall, with the option to purchase for maximum energy benefits. Professionally landscaped grounds and model home high end finishes throughout ensure a truly turnkey experience. This is a great opportunity to own a designer appointed, nearly new home in an exclusive settingwhere luxury meets the tranquility of living in the country.
Property Location and Similar Properties
Contact Patrick Adams
Schedule A Showing
Features
Appliances
- Gas Cooktop
- Dishwasher
- Microwave
- Electric Oven
- Refrigerator
Association Fee
- 272.00
Association Fee Frequency
- Monthly
Common Walls
- No Common Walls
Construction Materials
- Stucco
Cooling
- Central Air
Elementary School
- OTHER
Elementaryschool
- Other
Flooring
- Tile
Foundation Details
- Slab
Garage Spaces
- 2.00
Heating
- Central
High School
- OTHER
Highschool
- Other
Living Area Source
- Assessor
Middle School
- OTHER
Middleorjuniorschool
- Other
Parcel Number
- 78378005
Parking Features
- Off Street
Property Type
- Single Family Residence
Roof
- Composition
School District
- Gilroy Unified
Sewer
- Public Sewer
View
- Golf Course
- Mountain(s)
Water Source
- Public
Year Built
- 2024
Year Built Source
- Assessor
Zoning
- AG
