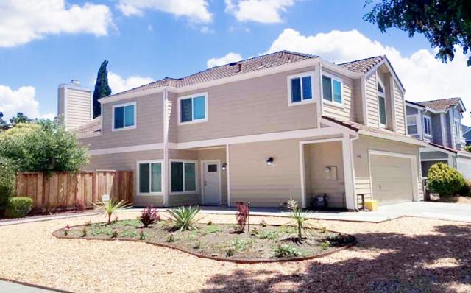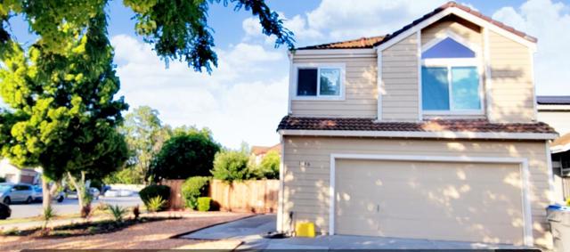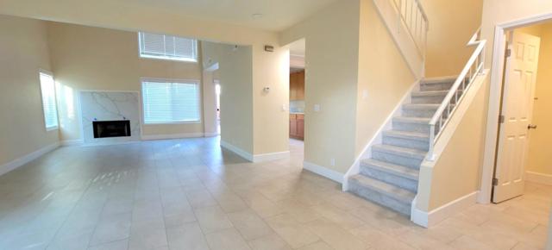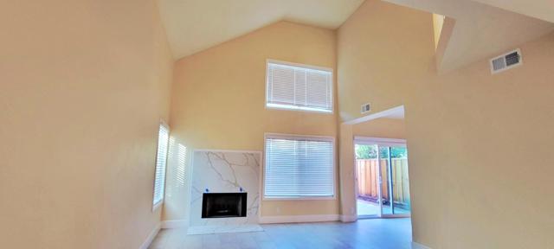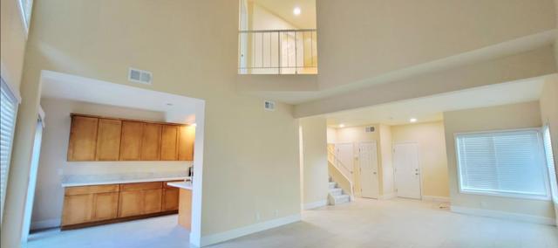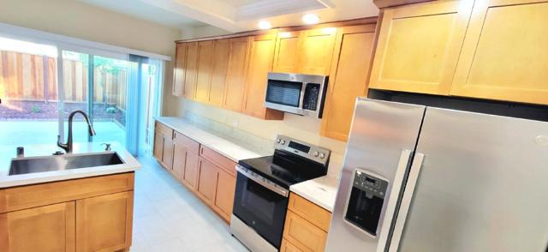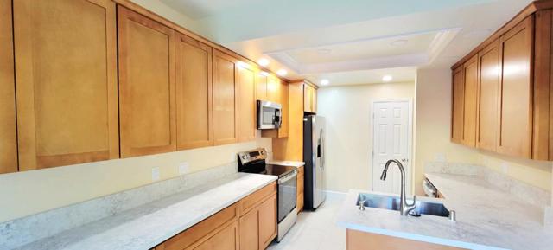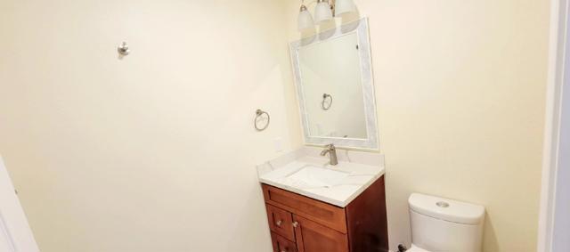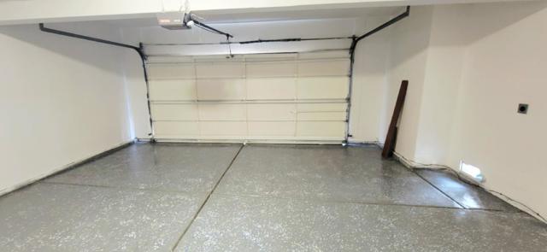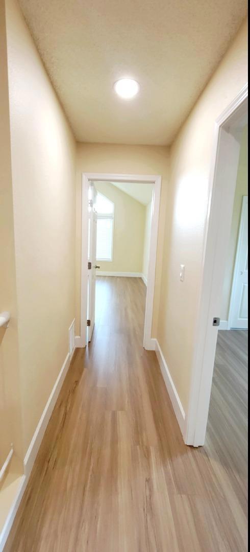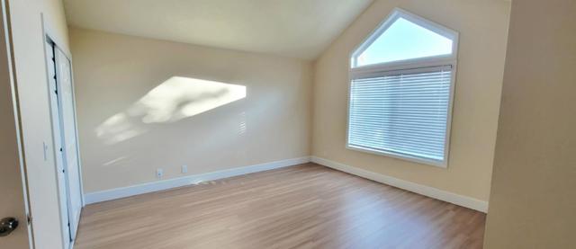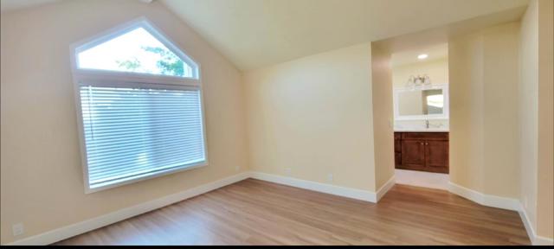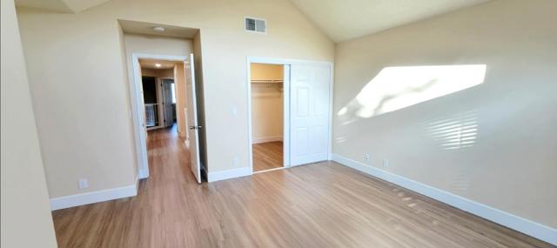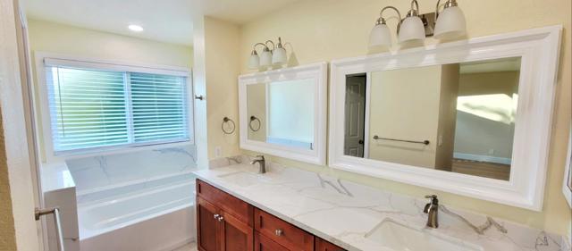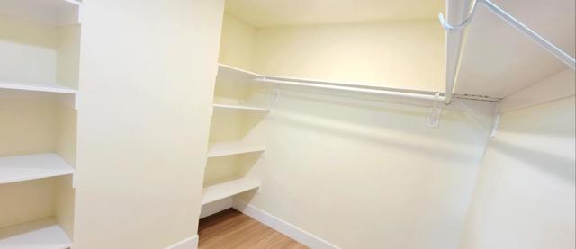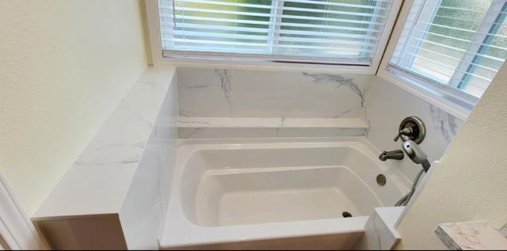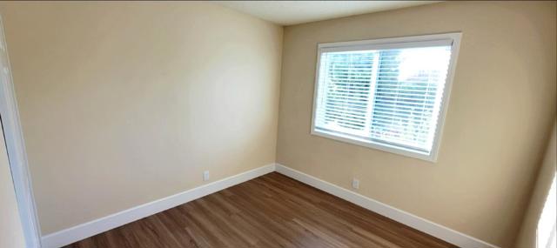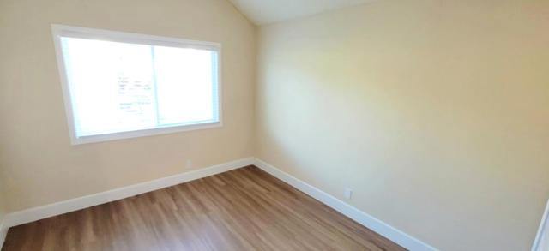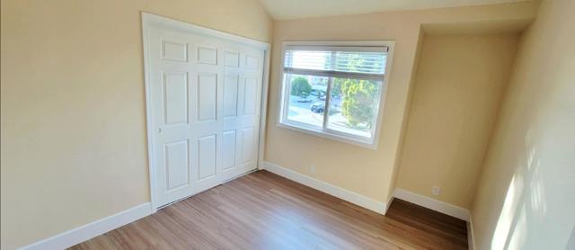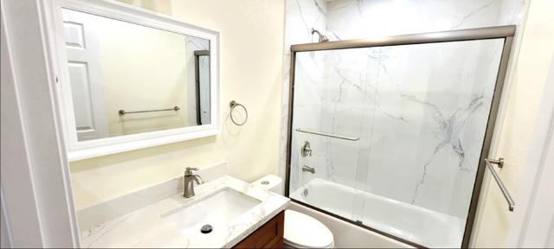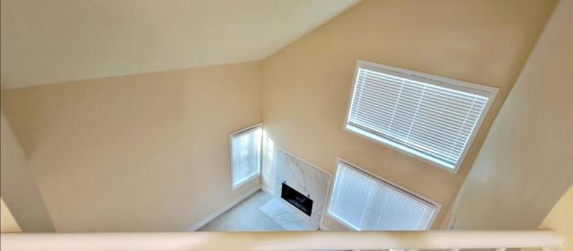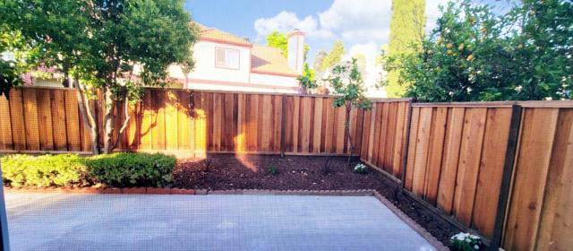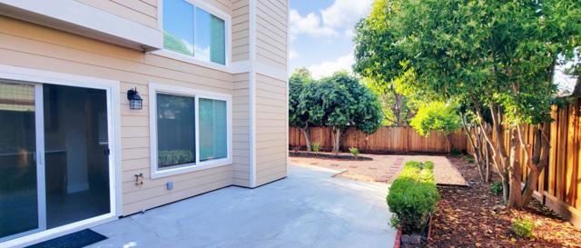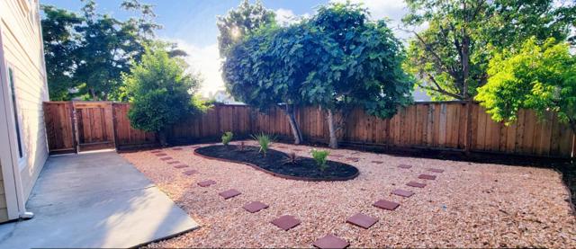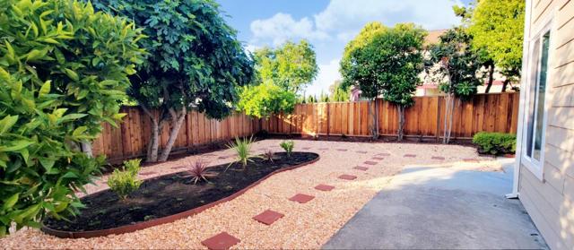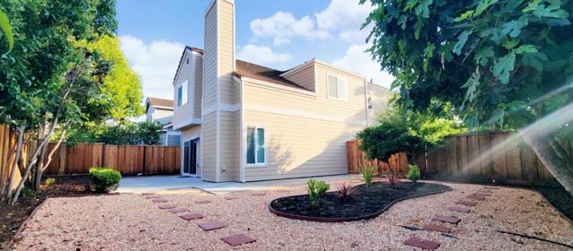1146 Rosebriar Way, San Jose, CA 95131
- MLS#: ML82014242 ( Single Family Residence )
- Street Address: 1146 Rosebriar Way
- Viewed: 11
- Price: $1,999,999
- Price sqft: $1,110
- Waterfront: No
- Year Built: 1988
- Bldg sqft: 1802
- Bedrooms: 4
- Total Baths: 3
- Full Baths: 2
- 1/2 Baths: 1
- Garage / Parking Spaces: 2
- Days On Market: 168
- Additional Information
- County: SANTA CLARA
- City: San Jose
- Zipcode: 95131
- District: Other
- Elementary School: OTHER
- Middle School: OTHER
- High School: INDEPE
- Provided by: Premier Century Real Estate Services
- Contact: Arnold Arnold

- DMCA Notice
-
DescriptionStep into timeless elegance with this beautifully remodeled 4 bedroom, 2.5 bath residence nestled in the heart of Berryessa. Gracefully positioned on a desirable corner lot, this home blends modern upgrades with serene living. Striking new tile flooring flows through the lower level, complemented by hardwood upstairs. A sunlit kitchen showcases gleaming marble countertops, contemporary cabinetry, and high end appliances. Spa inspired bathrooms feature granite slab surrounds, custom vanities, and a jetted tub in the luxurious primary suite. Primary bedroom includes a newly appointed walk in closet for added comfort. Fresh interior and exterior paint, double pane windows, and an updated fireplace create an inviting atmosphere. Brand new furnace and epoxy coated garage flooring add function and flair. Low maintenance landscaping and new fencing enhance curb appeal and privacy. Nearby Parks & Leisure Retreats: Enjoy convenient access to tranquil outdoor escapes, just minutes away, offering peaceful walking trails, shaded areas, and recreational amenities. Prime Location: Situated near Berryessa Plaza and major thoroughfares 680, 880, and 101, this residence provides seamless connectivity. The nearby Berryessa BART Station ensures effortless commuting across the Bay Area.
Property Location and Similar Properties
Contact Patrick Adams
Schedule A Showing
Features
Appliances
- Dishwasher
- Disposal
- Microwave
- Refrigerator
Common Walls
- No Common Walls
Cooling
- Central Air
Eating Area
- Breakfast Nook
Elementary School
- OTHER
Elementaryschool
- Other
Elementary School Other
- Vinci Park Elementary
Fencing
- Wood
Fireplace Features
- Living Room
Flooring
- Carpet
- Wood
- Tile
Foundation Details
- Slab
Garage Spaces
- 2.00
Heating
- Central
High School
- INDEPE
Highschool
- Independence
High School Other
- Independence High
Laundry Features
- In Garage
Living Area Source
- Assessor
Middle School
- OTHER
Middleorjuniorschool
- Other
Middleorjuniorschoolother
- Morrill Middle
Parcel Number
- 24127006
Parking Features
- Off Street
Property Type
- Single Family Residence
Roof
- Tile
School District
- Other
View
- Neighborhood
Views
- 11
Window Features
- Skylight(s)
Year Built
- 1988
Year Built Source
- Assessor
Zoning
- A-PD
