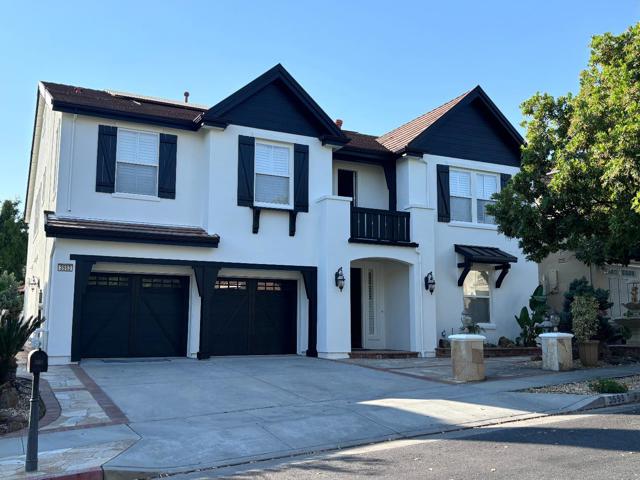3553 Cassis Court, San Jose, CA 95148
- MLS#: ML82013417 ( Single Family Residence )
- Street Address: 3553 Cassis Court
- Viewed: 3
- Price: $3,000,000
- Price sqft: $734
- Waterfront: No
- Year Built: 2004
- Bldg sqft: 4089
- Bedrooms: 5
- Total Baths: 5
- Full Baths: 4
- 1/2 Baths: 1
- Garage / Parking Spaces: 3
- Days On Market: 8
- Additional Information
- County: SANTA CLARA
- City: San Jose
- Zipcode: 95148
- District: Other
- Elementary School: OTHER
- Middle School: OTHER
- High School: OTHER
- Provided by: Provence Realty, Inc.
- Contact: Lang Chi Lang Chi

- DMCA Notice
-
DescriptionWelcome to this stunning and spacious 5 bedroom and 4 and a half bathroom home in the heart of the Evergreen neighborhood, where award winning schools and exceptional amenities await. A downstairs bedroom with a full bath is perfect for guests or multi generational living. This home boasts a chef inspired kitchen complete with a separate butler's pantry ideal for hosting family and friends. Inside, you'll find vaulted ceilings that create an open, airy atmosphere in the formal living & dining areas. The gourmet kitchen is enhanced by granite countertops, while the expansive primary suite offers a cozy lounge area, high ceiling & a walk in closet for ultimate relaxation. Enjoy an abundance of natural light thanks to energy efficient windows throughout, along with central AC/heat for year round comfort. Just mins from Evergreen Village Square, farmers market, shopping, restaurants, parks & a wide range of after school activities for kids. The top rated schools are Carolyn Clark Elementary, Quimby Oak Middle School, and Evergreen Valley High School. A Must See!!!
Property Location and Similar Properties
Contact Patrick Adams
Schedule A Showing
Features
Cooling
- Central Air
Elementary School
- OTHER
Elementaryschool
- Other
Fireplace Features
- Family Room
- Living Room
Flooring
- Carpet
- Wood
- Tile
Foundation Details
- Slab
Garage Spaces
- 3.00
Heating
- Central
High School
- OTHER
Highschool
- Other
Living Area Source
- Assessor
Middle School
- OTHER
Middleorjuniorschool
- Other
Parcel Number
- 65979078
Property Type
- Single Family Residence
Roof
- Tile
School District
- Other
Sewer
- Public Sewer
Water Source
- Public
Year Built
- 2004
Year Built Source
- Assessor
Zoning
- R1


