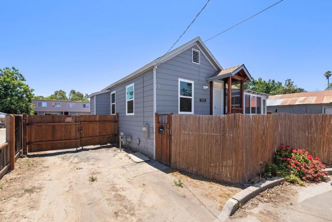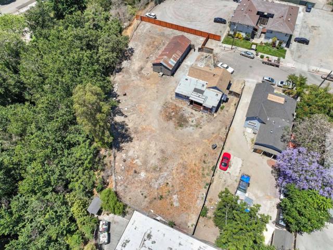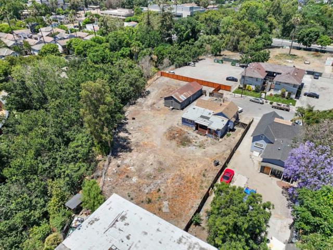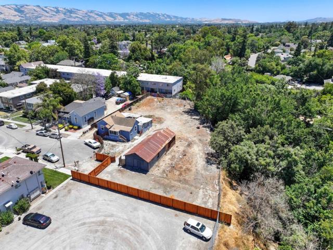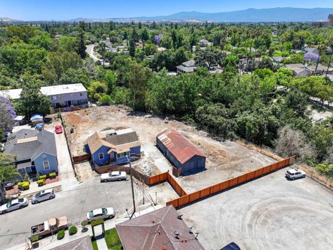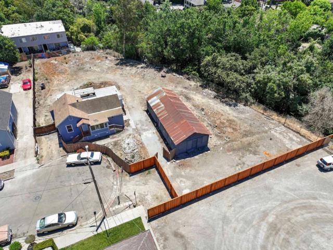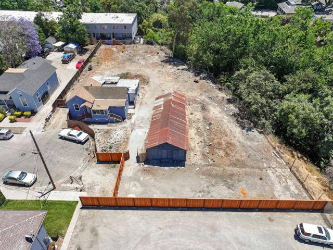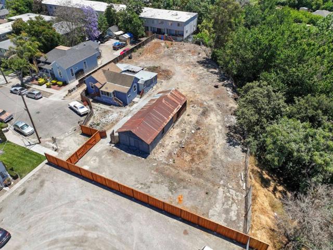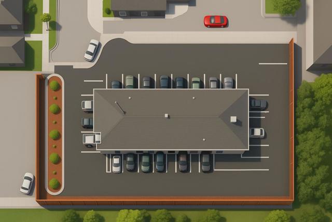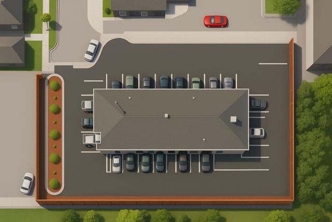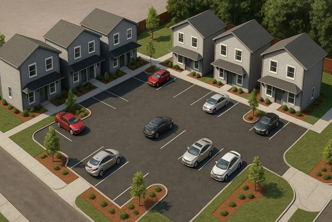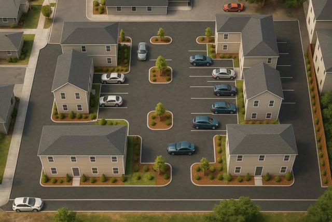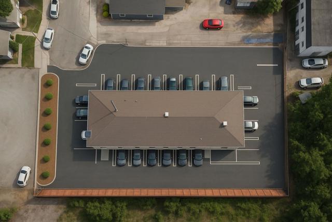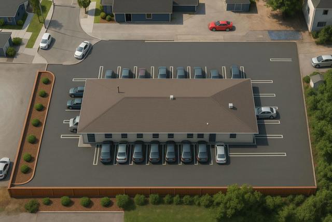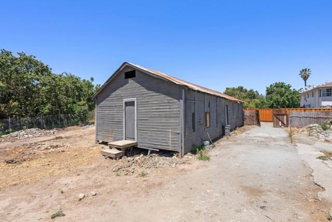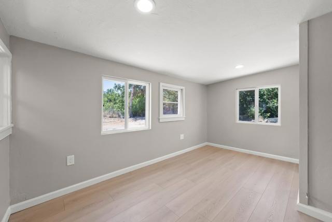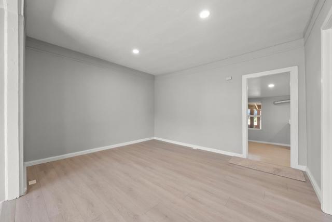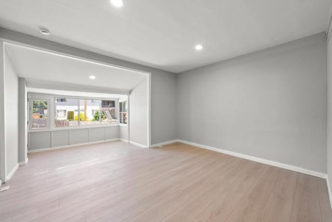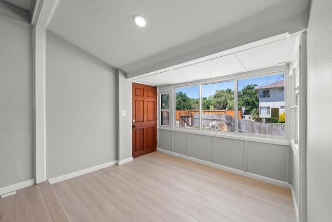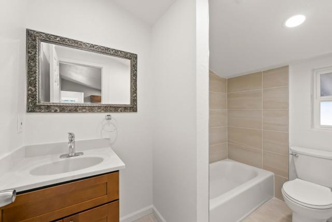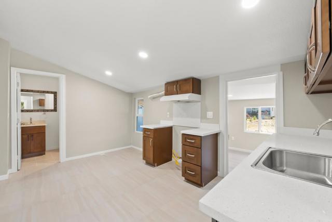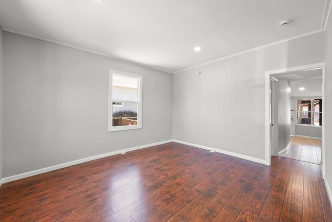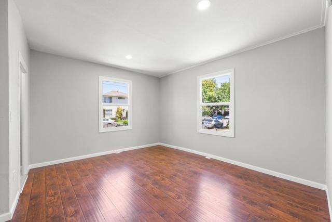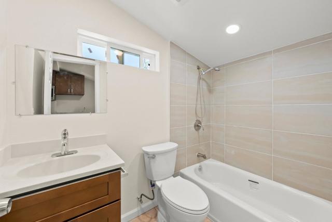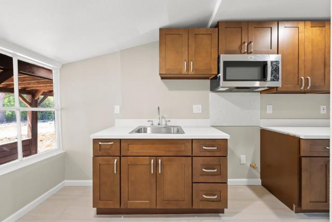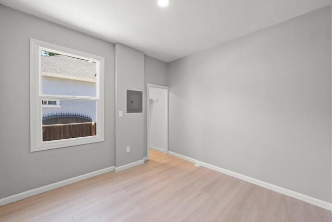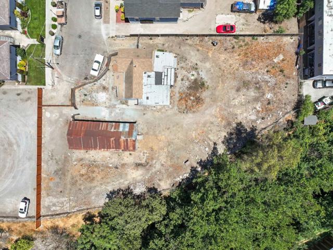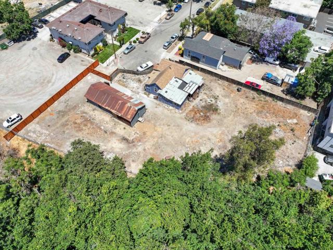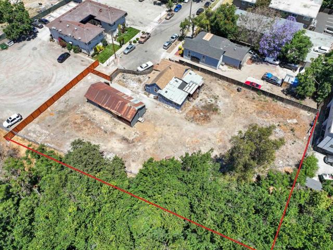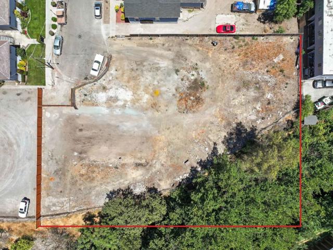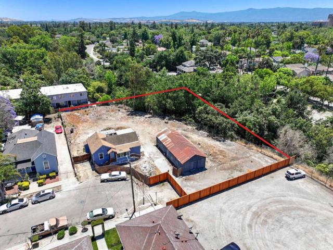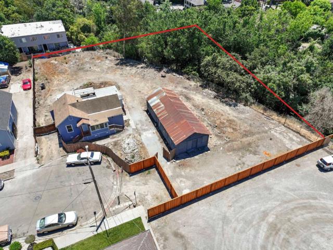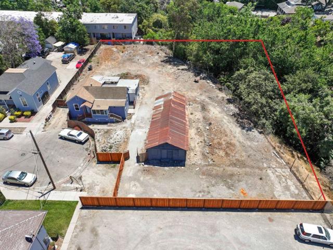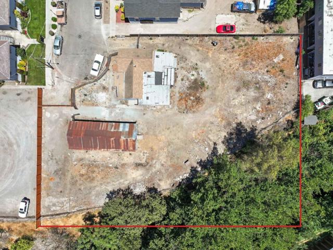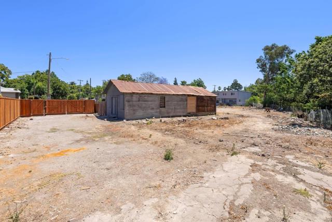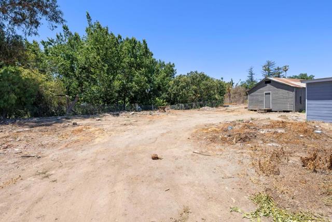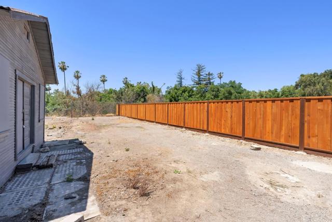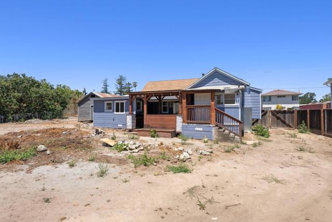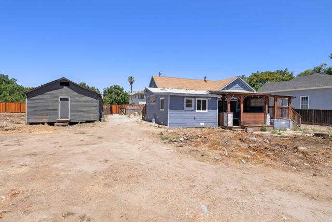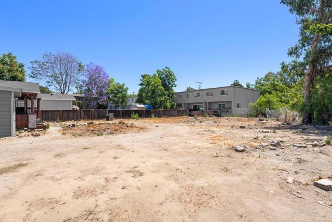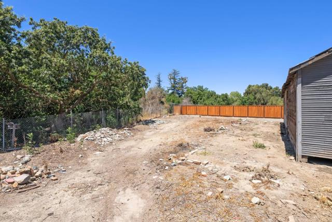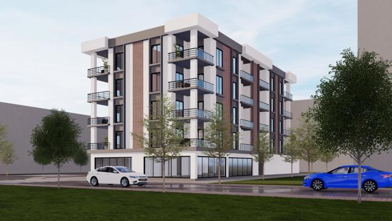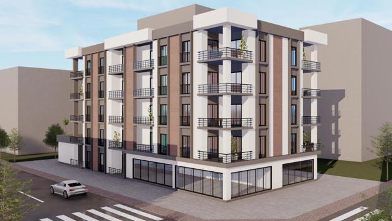850 Calhoun Street, San Jose, CA 95116
- MLS#: ML82014259 ( Mixed Use )
- Street Address: 850 Calhoun Street
- Viewed: 14
- Price: $3,250,000
- Price sqft: $0
- Waterfront: No
- Year Built: 1898
- Bldg sqft: 0
- Days On Market: 187
- Additional Information
- County: SANTA CLARA
- City: San Jose
- Zipcode: 95116
- Provided by: KW Silicon City
- Contact: Ernesto Ernesto

- DMCA Notice
-
DescriptionPrime investment, rare opportunity in beautiful San Jose's Downtown to redevelop an approximately 0.72 acre parcel (APN 467 30 054) zoned R3. There are 2 remodeled units, along with a small warehouse that can also be rented out while drawings and the project are underway. Recently entitled Stamp Survey Map and Feasibility Study, and suggested SB 10 or SB 330 HOUSING PROJECT PRELIMINARY. * Possible plan of up to 21 30 units (city approved density of 30 units/acre) to be built out through the city due to the housing shortage. SB 330 is a Faster Project Approval: The streamlined review process and limitations on new regulations can lead to faster project approvals, reducing the overall time it takes to get a housing development project off the ground. This property is a straightforward project. * Located in the San Jose Downtown area with easy access to numerous amenities, San Jose State University, A 1 minute walk to Santa Clara St, the surrounding area consists of retail businesses and public transportation within walking distance. Near Downtown San Jose, the 101 freeway, and Google's planned Downtown. Don't miss a great opportunity to help our beautiful city with its housing shortage and make a lifetime investment.
Property Location and Similar Properties
Contact Patrick Adams
Schedule A Showing
Features
Accessibility Features
- None
Appliances
- Gas Oven
Architectural Style
- Craftsman
Building Area Total
- 938.00
Carport Spaces
- 0.00
Flooring
- Laminate
Garage Spaces
- 0.00
Heating
- Wall Furnace
Insurance Expense
- 0.00
Lot Features
- Level
- Secluded
Otherexpense
- 0.00
Otherincome1
- 0.00
Parcel Number
- 467300540
Parking Features
- Workshop in Garage
Property Type
- Mixed Use
Roof
- Shingle
Security Features
- Security Lights
Sewer
- Public Sewer
Sourcesystemkey
- 82014259:MLSL
Totalexpenses
- 0.00
Trash Expense
- 0.00
View
- City Lights
Views
- 14
Year Built
- 1898
Year Built Source
- Assessor
Zoning
- R3
