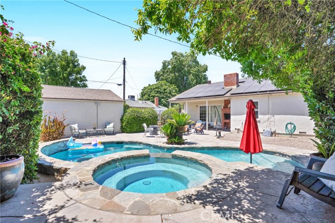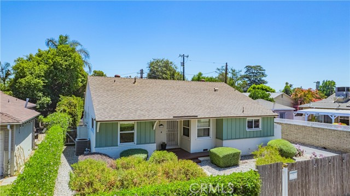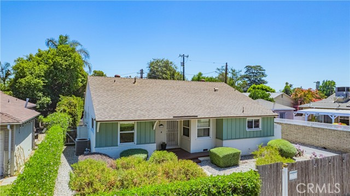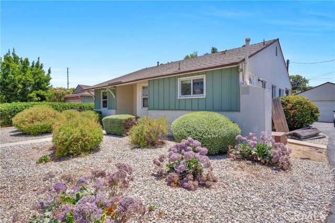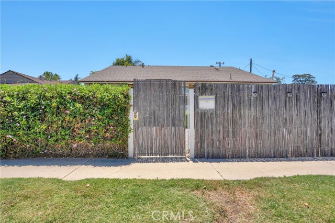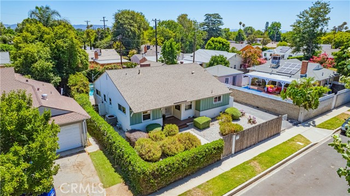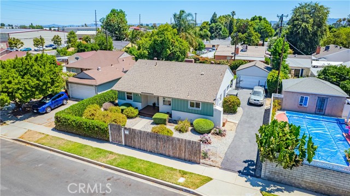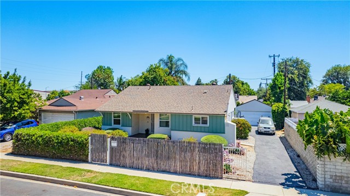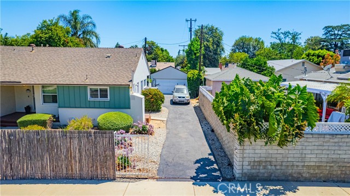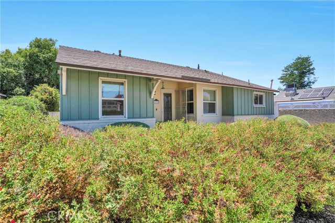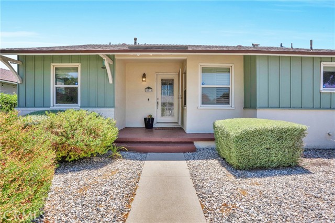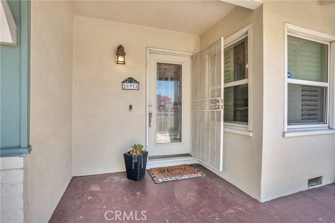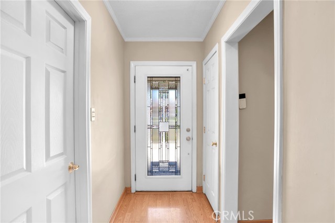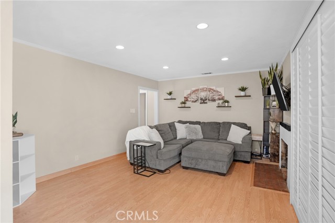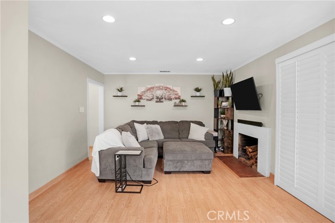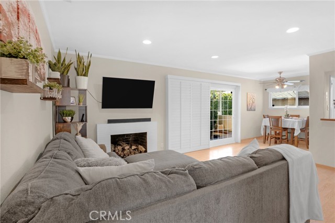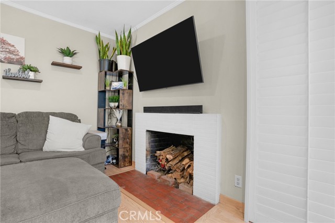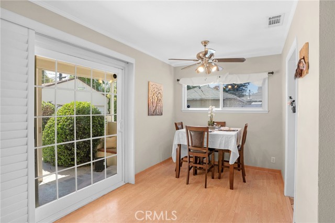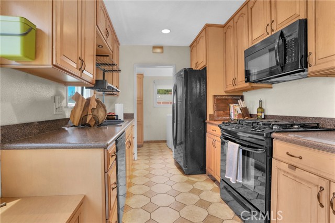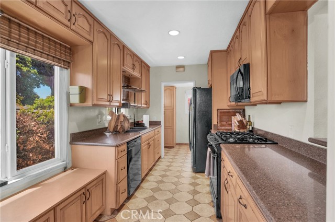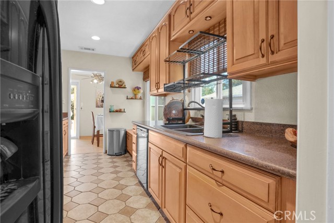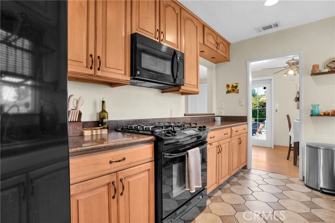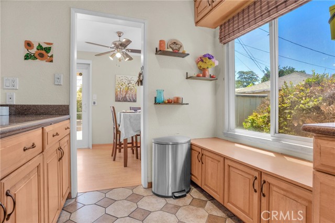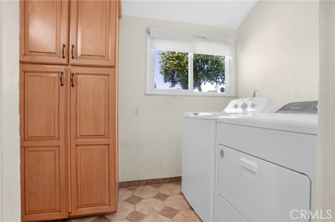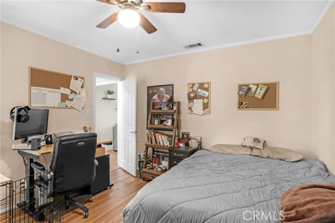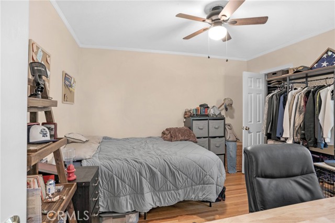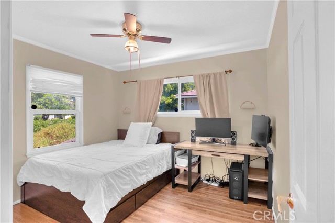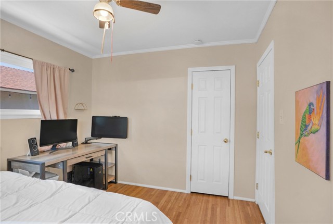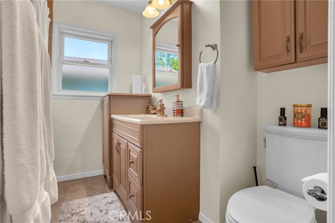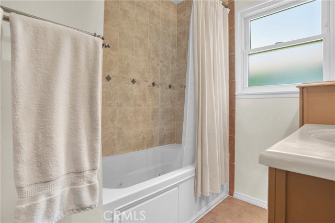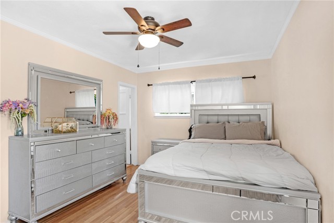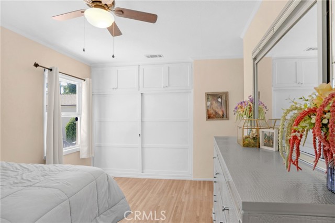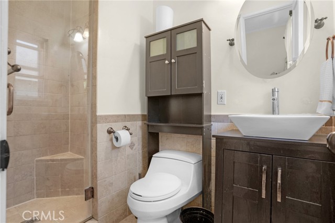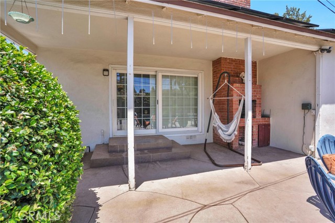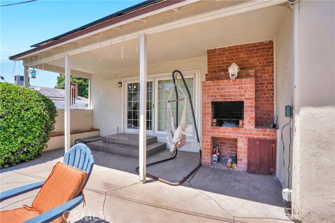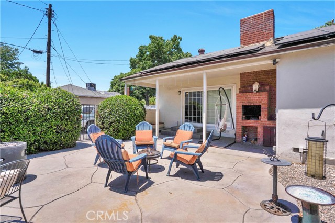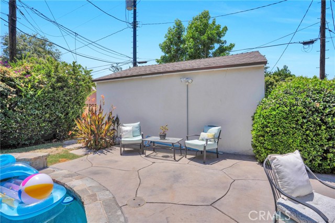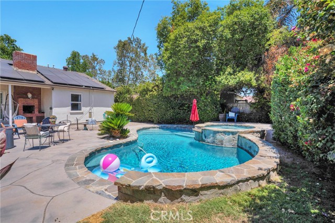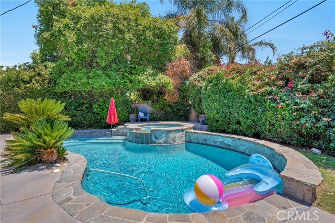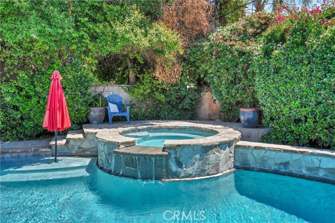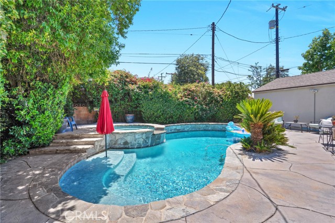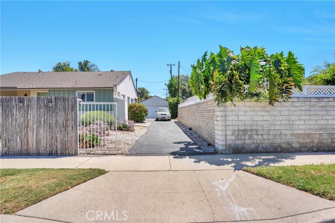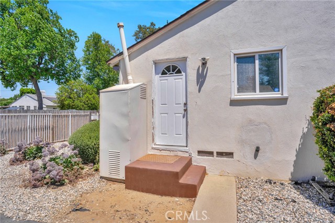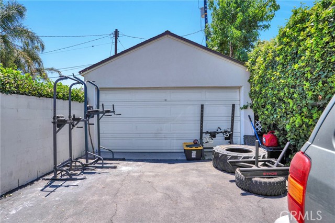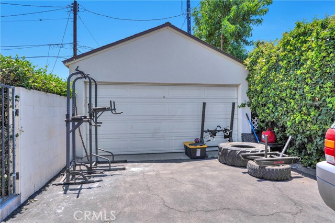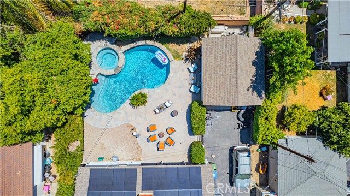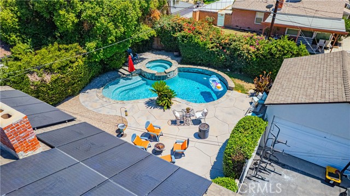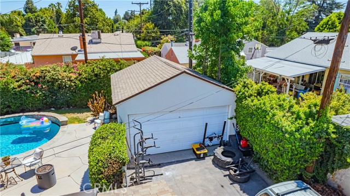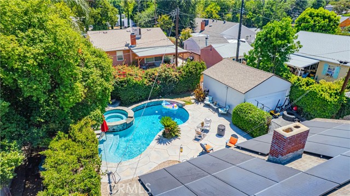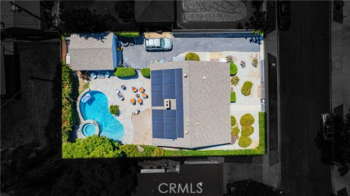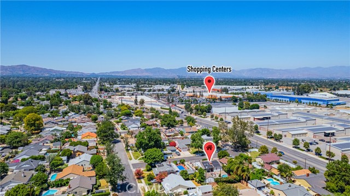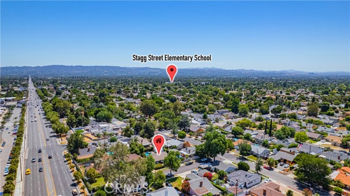16918 Baltar Street, Van Nuys, CA 91406
- MLS#: IV25128381 ( Single Family Residence )
- Street Address: 16918 Baltar Street
- Viewed: 2
- Price: $898,000
- Price sqft: $721
- Waterfront: Yes
- Wateraccess: Yes
- Year Built: 1952
- Bldg sqft: 1246
- Bedrooms: 3
- Total Baths: 2
- Full Baths: 2
- Garage / Parking Spaces: 2
- Days On Market: 7
- Additional Information
- County: LOS ANGELES
- City: Van Nuys
- Zipcode: 91406
- District: Los Angeles Unified
- Middle School: NORTHR
- High School: BIRMIN
- Provided by: COLDWELL BANKER ASSOC BRKR/MEN
- Contact: MICHELLE MICHELLE

- DMCA Notice
-
DescriptionSituated in one of Lake Balboas most sought after pockets, this beautifully upgraded 3 bedroom, 2 bath home is ideally located on a peaceful cul de sac with only eight homes. Just minutes from Hollywood, Burbank, upscale dining, and major freeways, this home offers the perfect blend of convenience, comfort, and privacy. A gated, drought tolerant front yard with rock landscaping and drip irrigation sets a welcoming tone. Pass through the charming covered entry to a custom beveled glass front door and step into a bright, modern interior. The home features wood laminate flooring throughout (no carpet), crown molding, recessed lighting, and a fresh grey and white color palette. The open concept great room invites you in with a cozy fireplace and a dedicated dining area. The adjacent kitchen boasts diamond pattern travertine tile flooring, abundant maple cabinetry, a sunny window seat, and updated appliances including a 4 burner cooktop, built in oven, microwave, stainless dishwasher, and sleek porcelain sink with a custom rack. A convenient pass through connects the kitchen to the living space, making entertaining effortless. Just beyond is an indoor laundry area with washer, dryer, matching cabinetry for storage, and a side door to the long driveway side of the home. The spacious primary suite overlooks the backyard paradise and features two closets, a ceiling fan, and a beautifully remodeled en suite bathroom with a large custom tiled walk in shower and plenty of natural light. Two additional bedrooms, each with wood laminate flooring, ceiling fans, and plantation shutters, are served by an updated hall bathroom with a jetted tub/shower combo, tile flooring, and excellent storage. Step outside and escape to your private resort style backyard. A stunning, rock trimmed heated pool and elevated spa are surrounded by stamped concrete, lush tropical landscaping, and multiple sitting areasperfect for relaxing or entertaining. A covered patio off the family room connects seamlessly to this outdoor oasis. The long, gated driveway leads to a detached 2 car garage, ideal for future ADU conversionalready a popular option in the neighborhood. A side gate adds easy access to the backyard retreat. Additional features include seller owned solar (with payoff or assumable balance), ample off street parking, and a location that is stellar. This is more than a homeits a lifestyle. Location, design, potential, and your very own backyard paradise await!
Property Location and Similar Properties
Contact Patrick Adams
Schedule A Showing
Features
Accessibility Features
- Parking
Architectural Style
- Craftsman
Assessments
- Special Assessments
Association Fee
- 0.00
Commoninterest
- None
Common Walls
- No Common Walls
Construction Materials
- Drywall Walls
- Stucco
Cooling
- Central Air
Country
- US
Door Features
- Sliding Doors
Eating Area
- Breakfast Counter / Bar
- Family Kitchen
Electric
- 220 Volts For Spa
- Electricity - On Property
- Photovoltaics Seller Owned
Entry Location
- front door
Exclusions
- personal property
Fencing
- Block
- Good Condition
- Security
- Wrought Iron
Fireplace Features
- Family Room
Flooring
- Laminate
- Tile
Foundation Details
- Permanent
Garage Spaces
- 2.00
Heating
- Central
- Solar
High School
- BIRMIN
Highschool
- Birmingham
Inclusions
- washer/dryer
Interior Features
- Built-in Features
- Ceiling Fan(s)
- Crown Molding
- Granite Counters
- Open Floorplan
- Recessed Lighting
Laundry Features
- Gas Dryer Hookup
- Individual Room
- Inside
- Washer Hookup
Levels
- One
Living Area Source
- Assessor
Lockboxtype
- None
Lot Features
- 0-1 Unit/Acre
- Back Yard
- Cul-De-Sac
- Front Yard
- Landscaped
- Rocks
- Sprinkler System
- Sprinklers In Front
- Sprinklers In Rear
- Sprinklers Timer
- Value In Land
- Walkstreet
- Yard
Middle School
- NORTHR
Middleorjuniorschool
- Northridge
Other Structures
- Shed(s)
Parcel Number
- 2204030016
Parking Features
- Driveway - Combination
- Paved
- Garage
- Garage Faces Side
- Garage - Two Door
- Off Street
- RV Access/Parking
- RV Potential
Patio And Porch Features
- Concrete
- Porch
Pool Features
- Private
- Heated
- Electric Heat
Postalcodeplus4
- 1106
Property Type
- Single Family Residence
Property Condition
- Turnkey
Road Frontage Type
- City Street
Road Surface Type
- Paved
School District
- Los Angeles Unified
Security Features
- Carbon Monoxide Detector(s)
- Fire and Smoke Detection System
Sewer
- Public Sewer
Spa Features
- Private
- Heated
Utilities
- Electricity Available
- Electricity Connected
- Natural Gas Available
- Sewer Available
- Sewer Connected
- Water Available
- Water Connected
View
- Neighborhood
- Pool
Virtual Tour Url
- https://youtu.be/c3N45dmS0Hc
Water Source
- Public
Window Features
- Drapes
- Plantation Shutters
Year Built
- 1952
Year Built Source
- Public Records
Zoning
- LAR1
