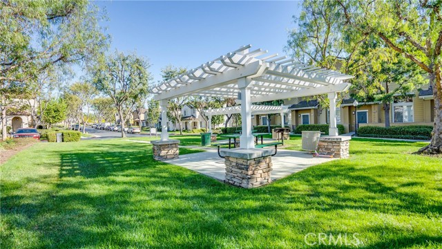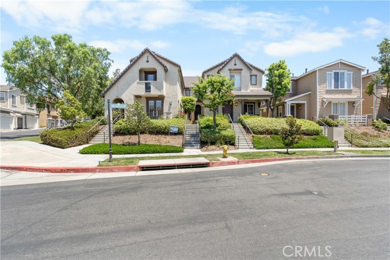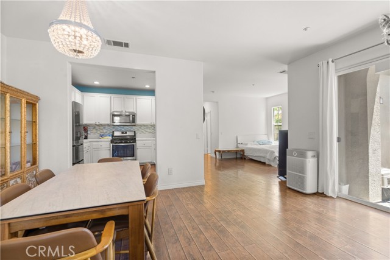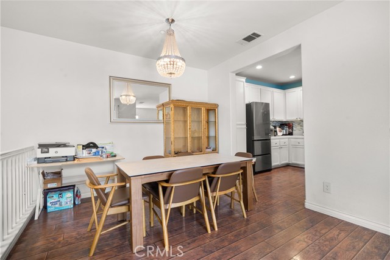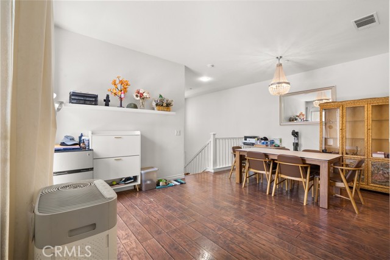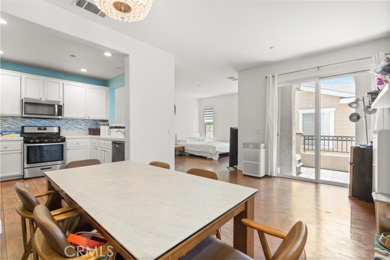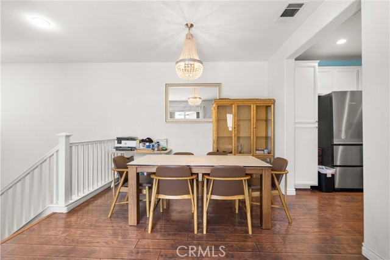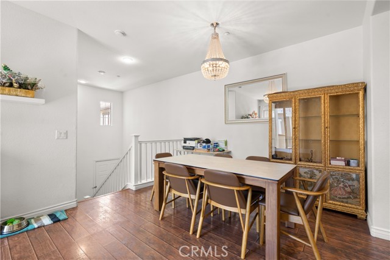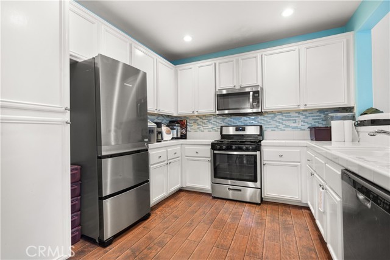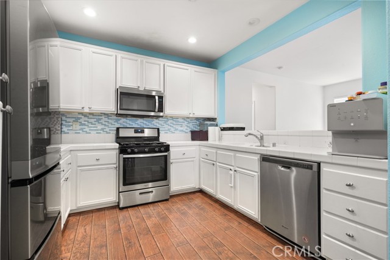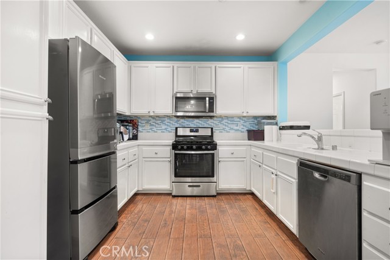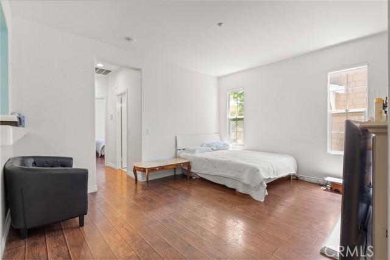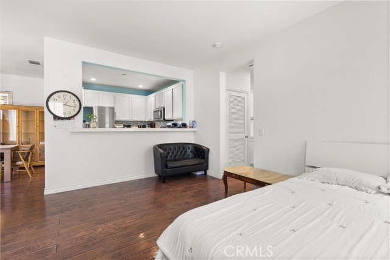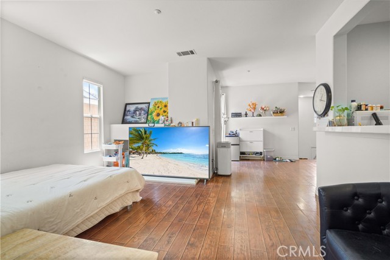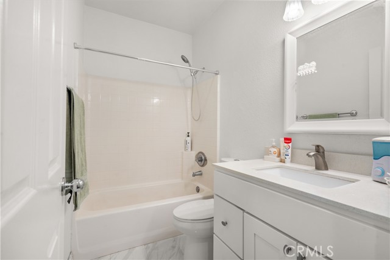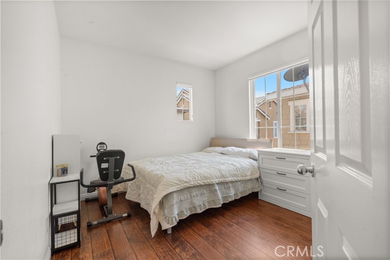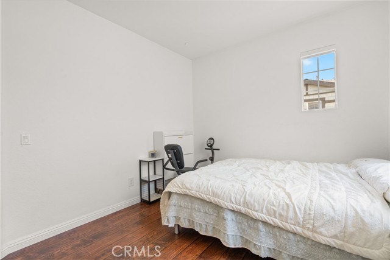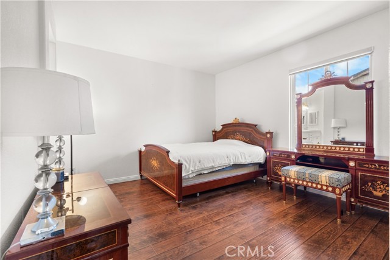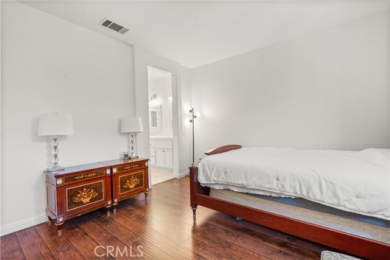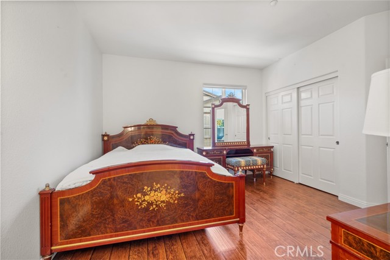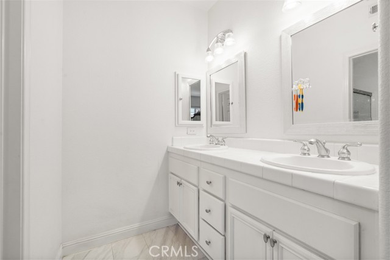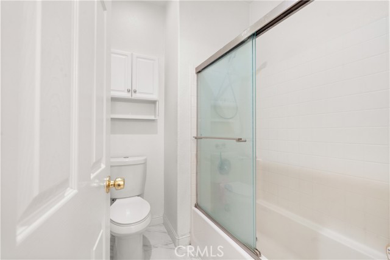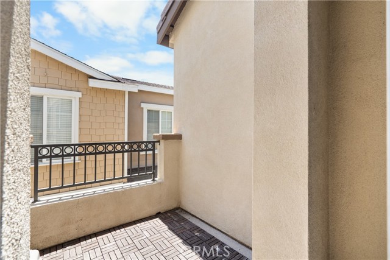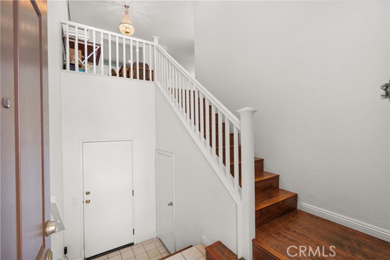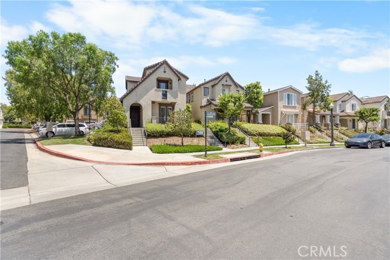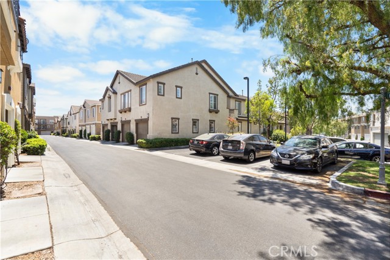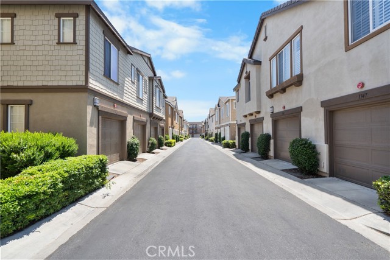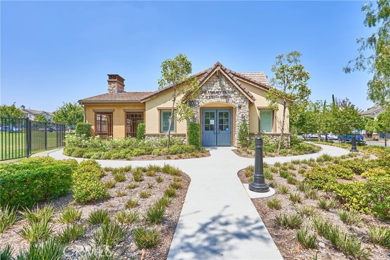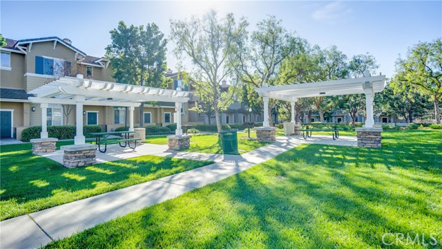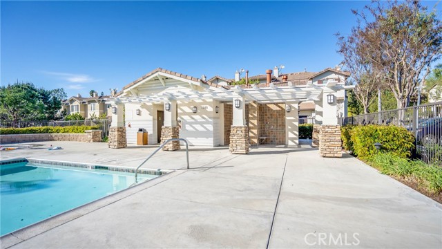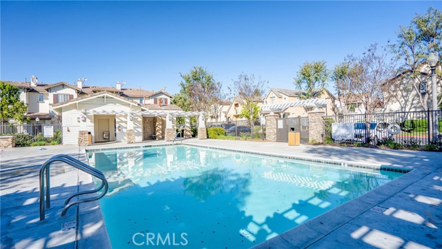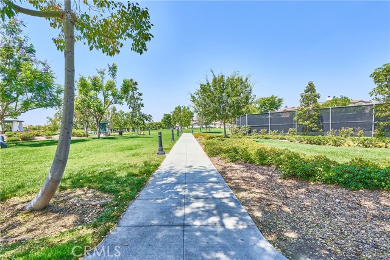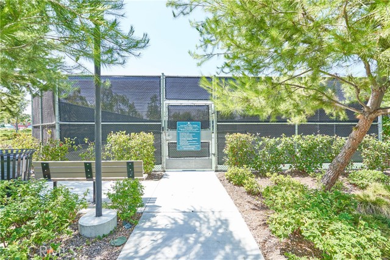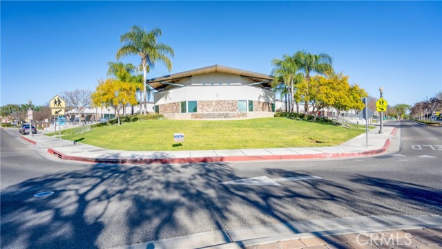1335 Mc Fadden Dr, Fullerton, CA 92833
- MLS#: PW25155753 ( Condominium )
- Street Address: 1335 Mc Fadden Dr
- Viewed: 8
- Price: $859,000
- Price sqft: $730
- Waterfront: No
- Year Built: 2003
- Bldg sqft: 1177
- Bedrooms: 2
- Total Baths: 2
- Full Baths: 2
- Garage / Parking Spaces: 2
- Days On Market: 187
- Additional Information
- County: ORANGE
- City: Fullerton
- Zipcode: 92833
- Subdivision: Gallery Walk (galw)
- Building: Gallery Walk (galw)
- District: Fullerton Joint Union High
- Elementary School: FISLER
- Middle School: PARKS
- High School: SUNHIL
- Provided by: Dream ERE
- Contact: Christy Christy

- DMCA Notice
-
DescriptionWelcome to this beautifully upgraded 2 bed, 2 full baths in the highly desirable Amerige Heights community in Fullerton. All living space is on the same floor, including the bedrooms, dining room, and living room with a cozy gas lit fireplace, and balcony. Featuring a wide open concept living room currently serving as a third bedroomideal for accommodating evolving lifestyle needs or guest quarters. This open floor plan is the most popular floor plan designed for convenience. This home comes with natural wood flooring, washer and dryer, stainless appliances, beautiful chandelier, high speed internet included. All the luxurious amenities that come with living in this wonderful community! You will have access to the community pool, spa, parks, tennis courts, tot lot, and community club house. HOA includes high speed internet. Also, within walking distance are the top rated schools in the Fullerton School District which are Fisler Elementary, Parks Jr. High, and Sunny Hills High School. This location is also near the Amerige Town Center, which features a variety of restaurants, shops, fitness center, and much more! Youll just fall in love with this home.
Property Location and Similar Properties
Contact Patrick Adams
Schedule A Showing
Features
Appliances
- Built-In Range
- Dishwasher
- Freezer
- Disposal
- Gas & Electric Range
- Gas Oven
- Gas Water Heater
- Microwave
- Refrigerator
Assessments
- CFD/Mello-Roos
Association Amenities
- Pool
- Spa/Hot Tub
- Barbecue
- Picnic Area
- Playground
- Dog Park
- Tennis Court(s)
- Sport Court
- Clubhouse
Association Fee
- 242.00
Association Fee2
- 210.00
Association Fee2 Frequency
- Monthly
Association Fee Frequency
- Monthly
Basement
- Utility
Commoninterest
- Condominium
Common Walls
- 2+ Common Walls
Cooling
- Central Air
Country
- US
Days On Market
- 21
Eating Area
- Dining Room
Elementary School
- FISLER
Elementaryschool
- Fisler
Fireplace Features
- Living Room
Garage Spaces
- 2.00
Heating
- Central
High School
- SUNHIL
Highschool
- Sunny Hills
Inclusions
- Washer and dryer
- Micro wave
- Stove
- Dishwasher
- High speed internet
Interior Features
- Balcony
Laundry Features
- Dryer Included
- Individual Room
- Inside
- Washer Included
Levels
- Two
Lockboxtype
- Supra
Lot Features
- 2-5 Units/Acre
Middle School
- PARKS
Middleorjuniorschool
- Parks
Parcel Number
- 93624365
Parking Features
- Garage - Single Door
Patio And Porch Features
- Patio
Pool Features
- Community
Property Type
- Condominium
Property Condition
- Turnkey
School District
- Fullerton Joint Union High
Security Features
- Carbon Monoxide Detector(s)
- Fire and Smoke Detection System
- Smoke Detector(s)
Sewer
- Public Sewer
Spa Features
- Community
Subdivision Name Other
- Gallery Walk (GALW)
View
- Pool
- See Remarks
Water Source
- Public
Window Features
- Blinds
Year Built
- 2003
Year Built Source
- Builder
