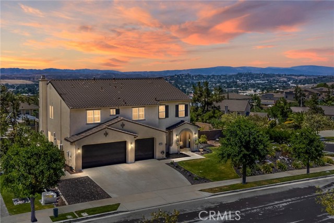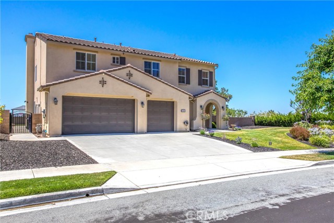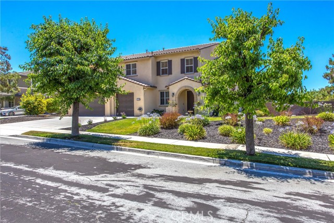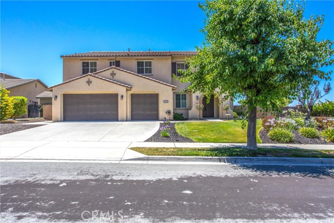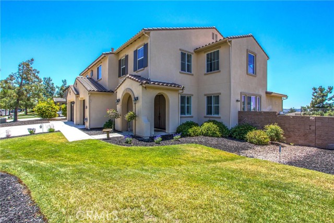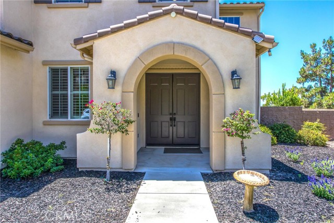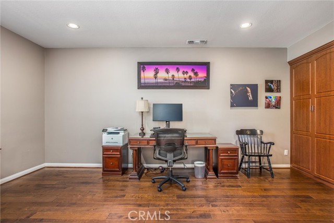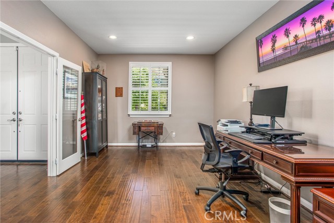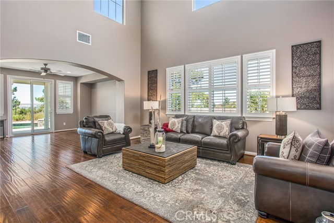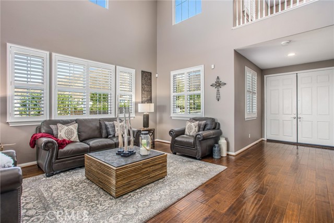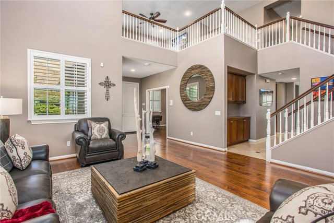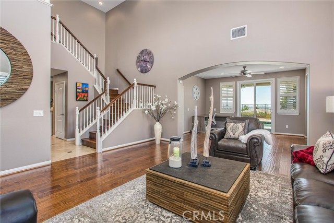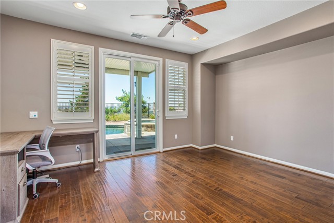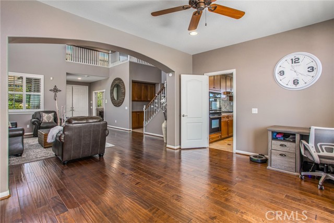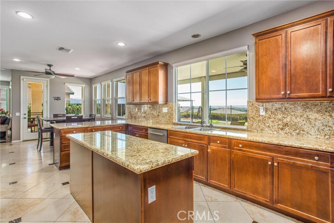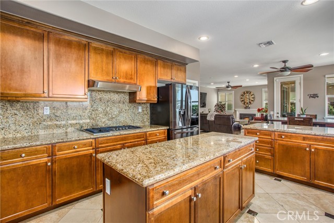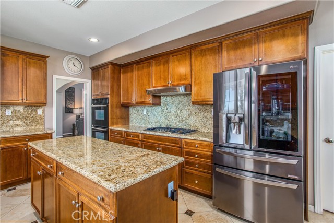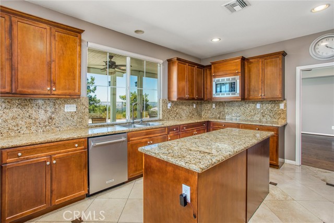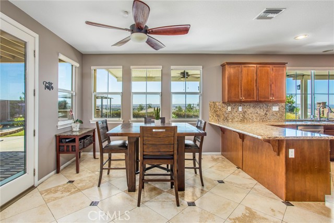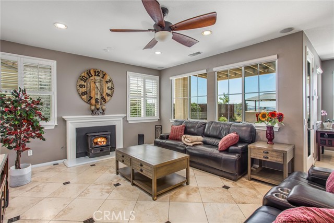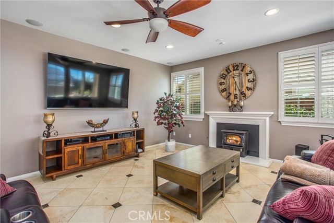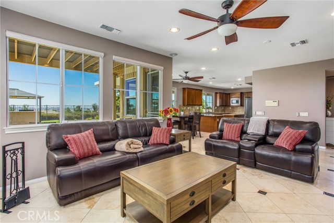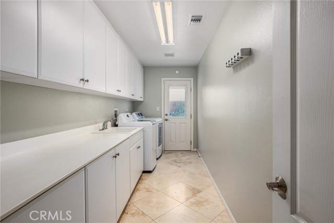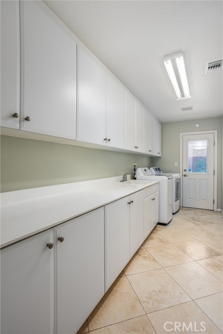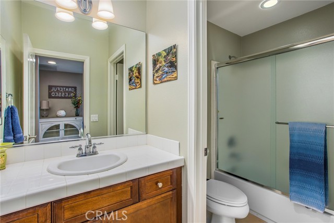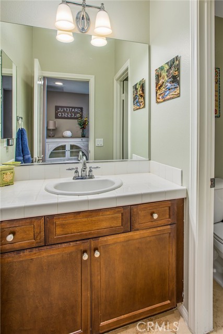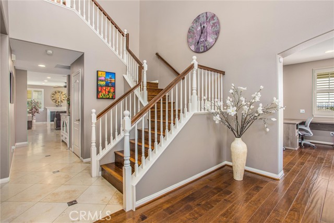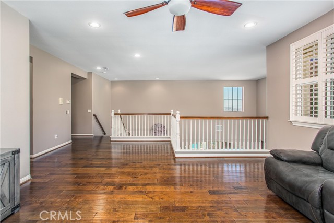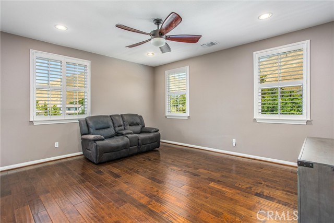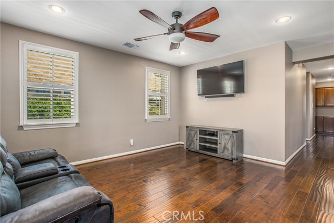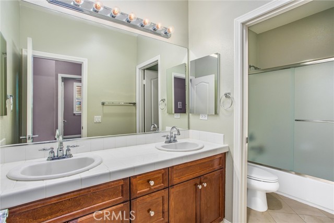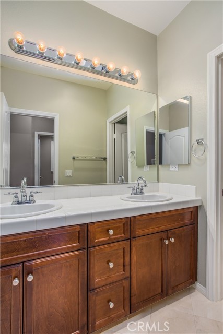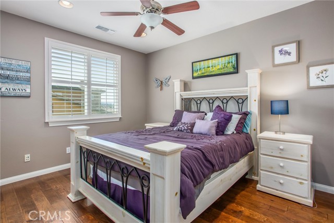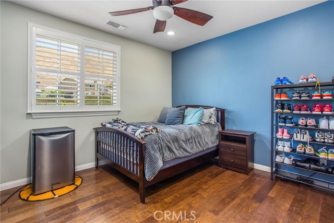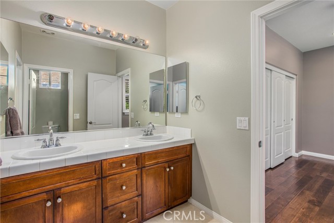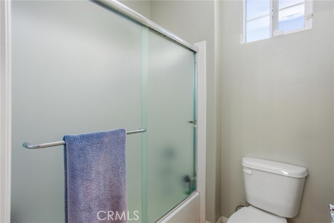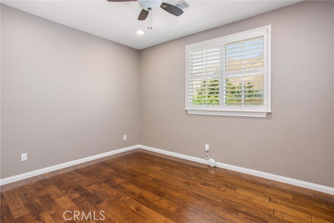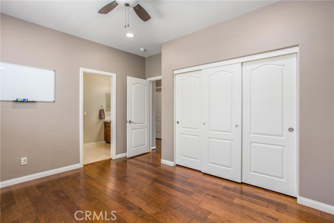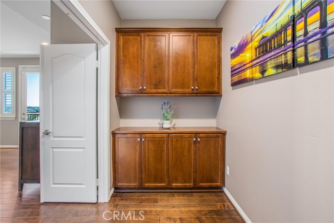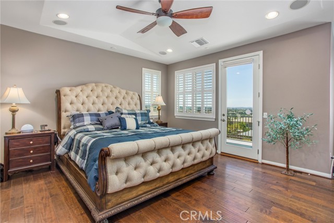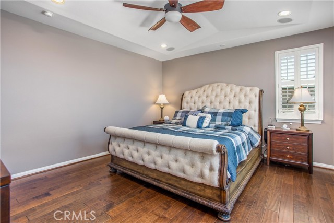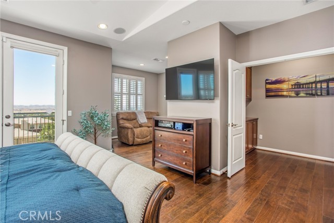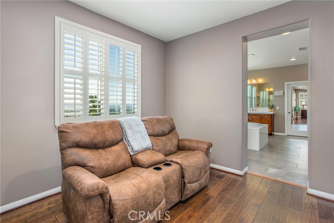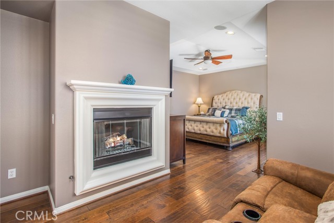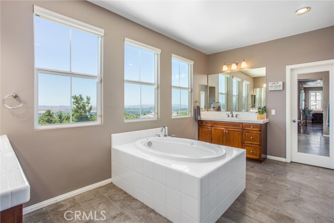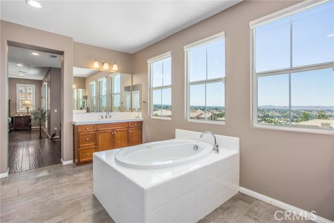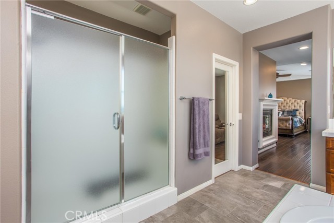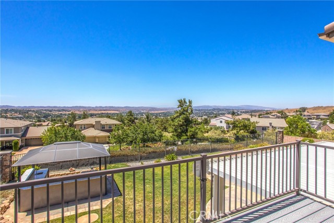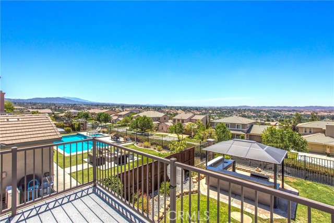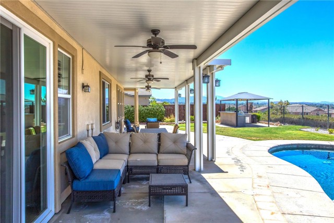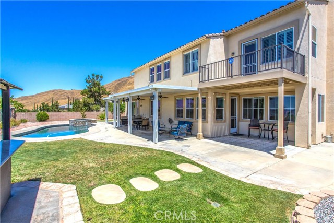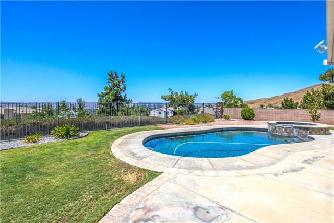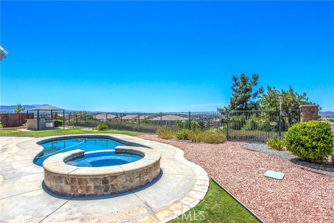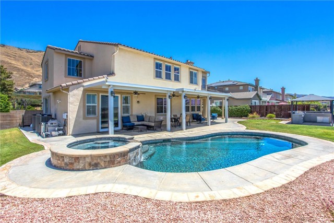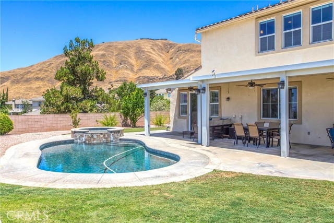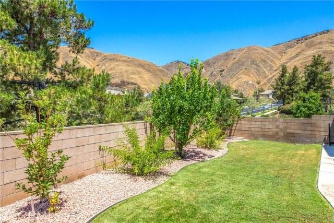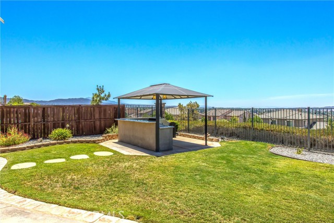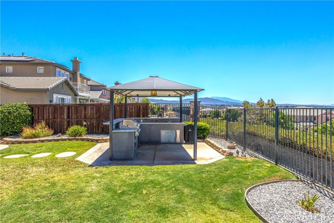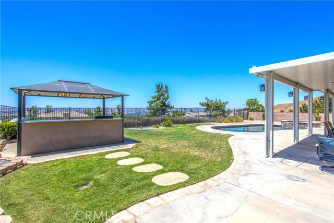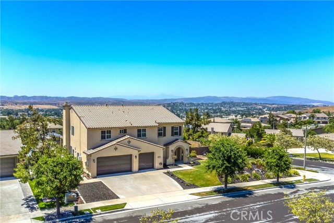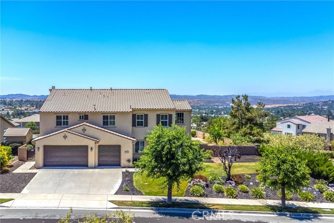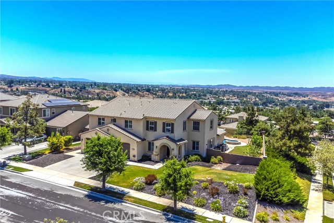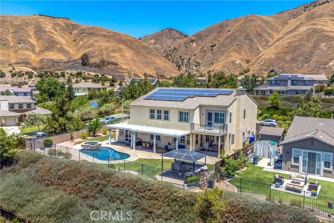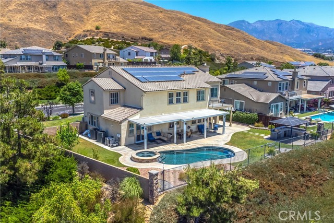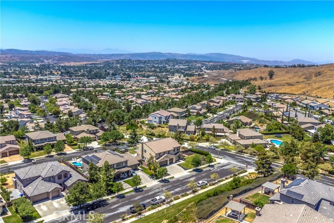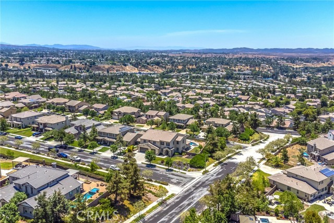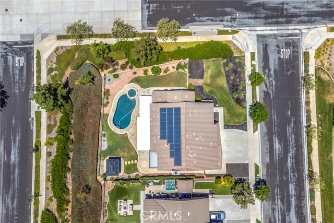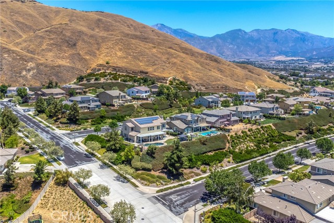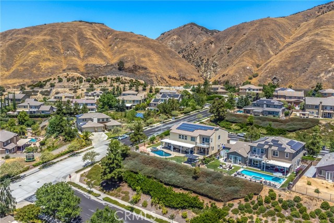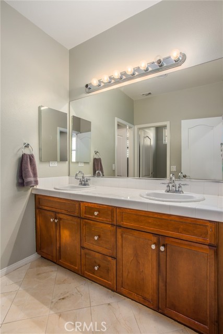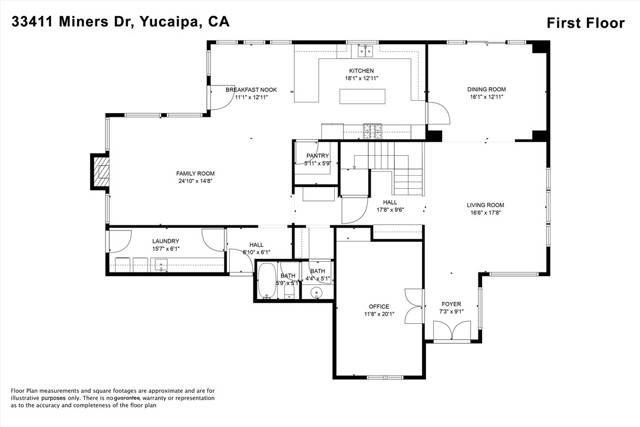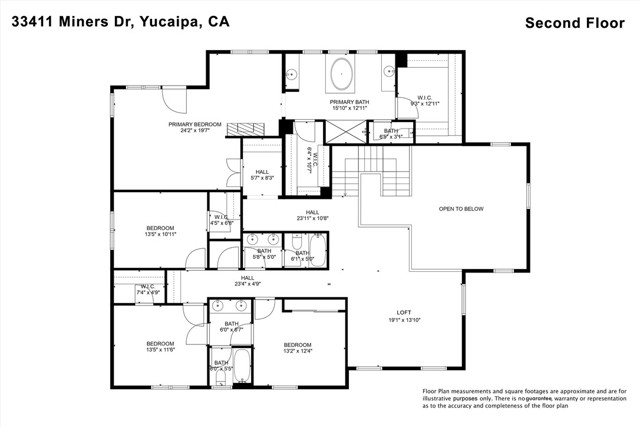33411 Miners Drive, Yucaipa, CA 92399
- MLS#: IG25153164 ( Single Family Residence )
- Street Address: 33411 Miners Drive
- Viewed: 4
- Price: $999,999
- Price sqft: $231
- Waterfront: Yes
- Wateraccess: Yes
- Year Built: 2005
- Bldg sqft: 4330
- Bedrooms: 4
- Total Baths: 4
- Full Baths: 4
- Garage / Parking Spaces: 3
- Days On Market: 7
- Additional Information
- County: SAN BERNARDINO
- City: Yucaipa
- Zipcode: 92399
- District: Yucaipa/Calimesa Unified
- Middle School: PARKVI
- High School: YUCAIP
- Provided by: RE/MAX ADVANTAGE
- Contact: JOE JOE

- DMCA Notice
-
DescriptionSet in the hills of Yucaipas desirable Chapman Heights community, this expansive 4 bedroom, 4 bathroom home offers over 4,300 square feet of thoughtfully designed living space on a prime corner lot with sweeping city light views and a sparkling pool. With a layout designed for both everyday function and entertaining, this home delivers space, flexibility, and comfort. At the entry, double glass doors open to a private office that can easily serve as a 5th bedroom. The adjacent formal living room features soaring two story ceilings that enhance the openness of the space. Toward the rear of the home, a large great room connects the kitchen, family room, and breakfast area for easy flow. The chefs kitchen is equipped with a center island, granite counters, breakfast bar seating, walk in pantry, and stainless steel appliances including a double wall oven, gas cooktop with vent hood, built in microwave, and dishwasher. A breakfast nook with ceiling fan opens to the backyard, while a nearby formal dining room offers additional space for larger gatherings, also with direct access to the covered patio. The family room features a wood stove style fireplace, recessed lighting, built in surround sound, and automatic window shades. Travertine tile, hardwood flooring, and plantation shutters are found throughout the home. A spacious laundry room includes abundant cabinetry, a built in sink, and direct outdoor access. A full bathroom is located downstairs. Upstairs, all four bedrooms surround a generous loft/sitting area. Two bedrooms share a Jack and Jill bath with dual sinks, while the third bedroom has its own walk in closet and access to its own nearby full bath. The primary suite includes vaulted ceilings, a sitting area with gas fireplace, private balcony with city light views, dual walk in closets, & a spa inspired bathroom with separate vanities, soaking tub, and walk in shower. Outside, enjoy a private backyard with panoramic views, a sparkling pebble tech pool & spa, large grassy area, fruit trees, and a covered BBQ island with granite counters. An extended Alumawood patio cover with ceiling fans offers shade for outdoor dining and lounging. Additional features include a 3 car garage with epoxy floors, overhead storage, and built in cabinetry, a water softener, two newer AC units,+ a newly installed saltwater system for the pool. This is a true family size home with room to relax and is conveniently located to nearby schools, shopping, & freeway access.
Property Location and Similar Properties
Contact Patrick Adams
Schedule A Showing
Features
Appliances
- Dishwasher
- Double Oven
- Disposal
- Gas Cooktop
- Microwave
- Range Hood
- Water Heater
- Water Softener
Assessments
- Unknown
Association Amenities
- Picnic Area
- Playground
- Sport Court
- Biking Trails
- Hiking Trails
- Maintenance Grounds
- Management
Association Fee
- 83.00
Association Fee Frequency
- Monthly
Commoninterest
- None
Common Walls
- No Common Walls
Cooling
- Central Air
- Dual
Country
- US
Eating Area
- Breakfast Counter / Bar
- Breakfast Nook
- Dining Room
- Separated
Electric
- Photovoltaics Third-Party Owned
Entry Location
- front
Fencing
- Block
- Wood
- Wrought Iron
Fireplace Features
- Family Room
- Primary Retreat
- Gas
- Wood Stove Insert
Flooring
- Stone
- Tile
- Wood
Garage Spaces
- 3.00
Green Energy Generation
- Solar
Heating
- Central
- Fireplace(s)
- Wood Stove
High School
- YUCAIP
Highschool
- Yucaipa
Interior Features
- Ceiling Fan(s)
- Granite Counters
- High Ceilings
- Open Floorplan
- Pantry
- Recessed Lighting
- Two Story Ceilings
Laundry Features
- Individual Room
- Inside
Levels
- Two
Living Area Source
- Assessor
Lockboxtype
- See Remarks
- Supra
Lockboxversion
- Supra BT LE
Lot Features
- Back Yard
- Corner Lot
- Front Yard
- Landscaped
- Lawn
- Lot 10000-19999 Sqft
- Sprinkler System
Middle School
- PARKVI
Middleorjuniorschool
- Parkview
Parcel Number
- 0303761150000
Parking Features
- Driveway
- Garage
Patio And Porch Features
- Covered
- Patio
Pool Features
- Private
- In Ground
- Pebble
- Salt Water
Postalcodeplus4
- 6951
Property Type
- Single Family Residence
Property Condition
- Updated/Remodeled
Roof
- Tile
School District
- Yucaipa/Calimesa Unified
Security Features
- Carbon Monoxide Detector(s)
- Closed Circuit Camera(s)
- Security System
- Smoke Detector(s)
Sewer
- Public Sewer
Spa Features
- Private
- Heated
- In Ground
Utilities
- Electricity Connected
- Natural Gas Connected
- Sewer Connected
- Water Connected
View
- City Lights
- Hills
- Mountain(s)
- Neighborhood
Virtual Tour Url
- https://app.cloudpano.com/tours/uZ4aZHRpB?mls=1
Water Source
- Public
Window Features
- Double Pane Windows
- Plantation Shutters
- Screens
Year Built
- 2005
Year Built Source
- Assessor
