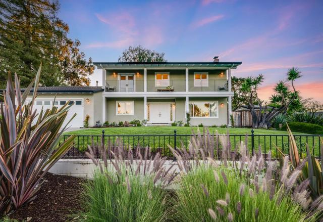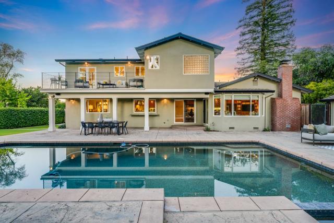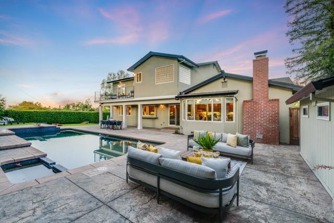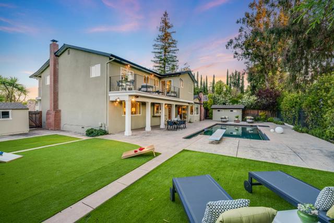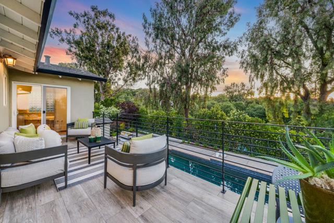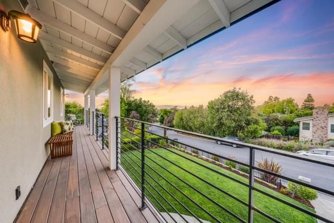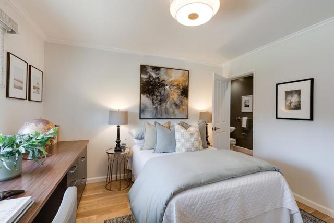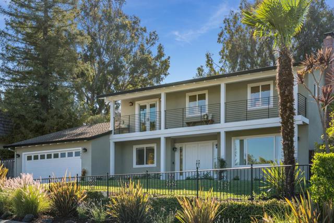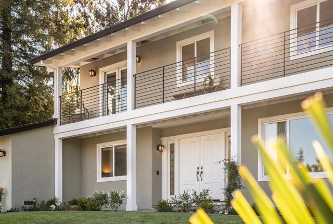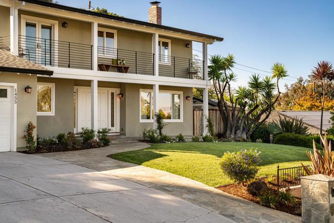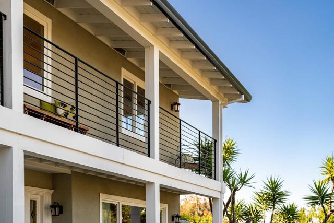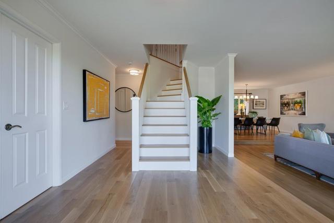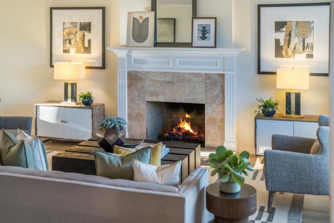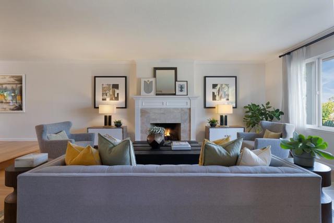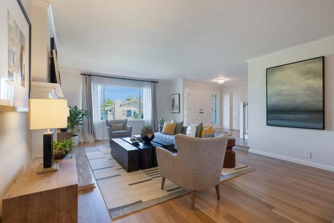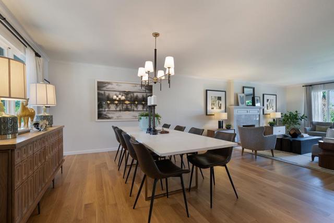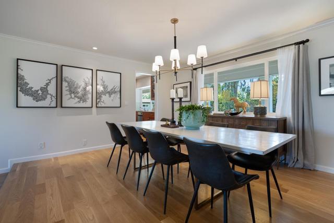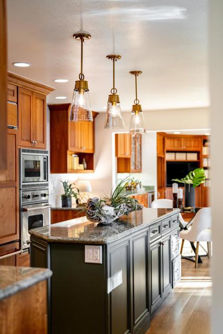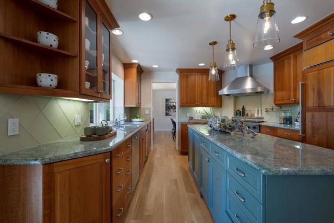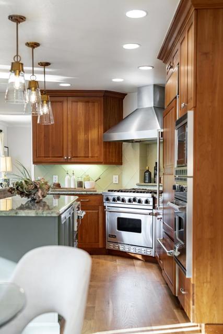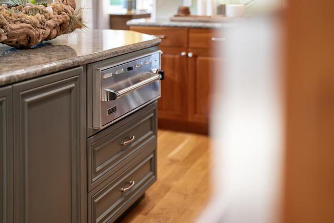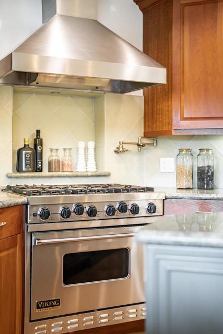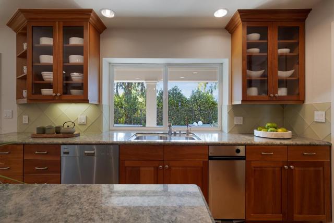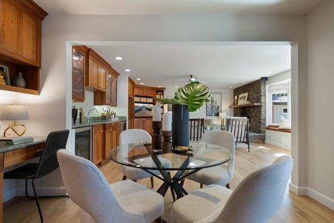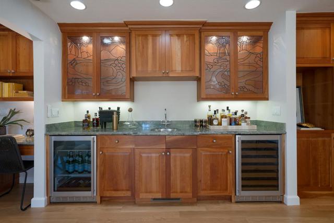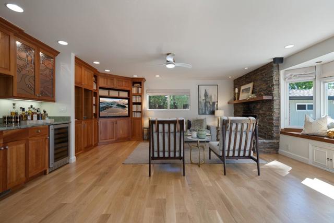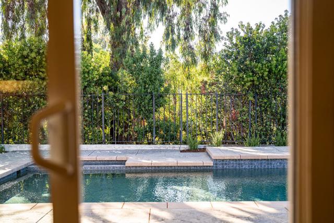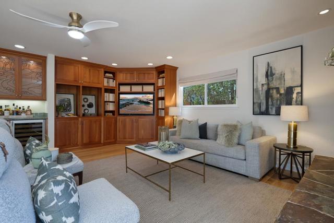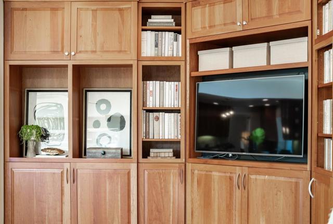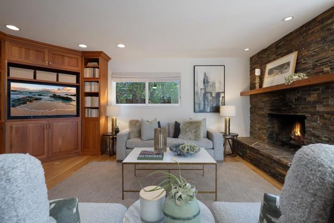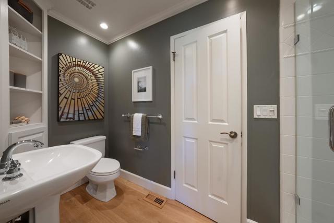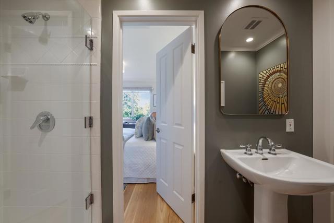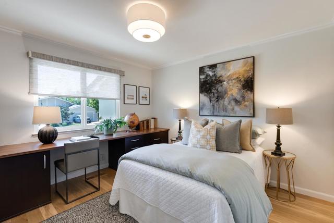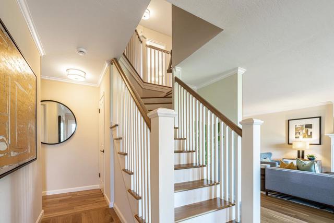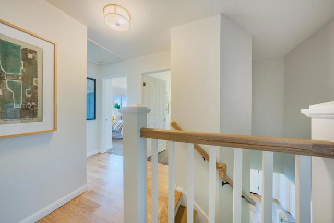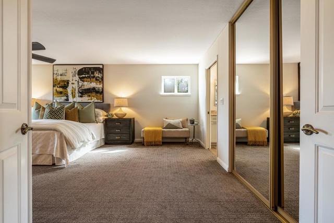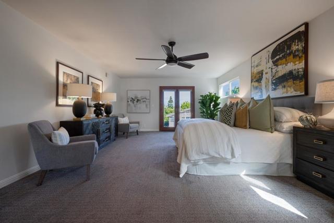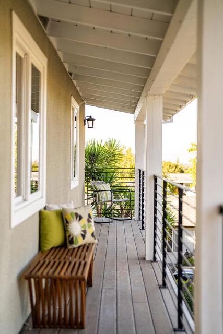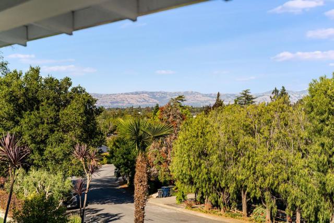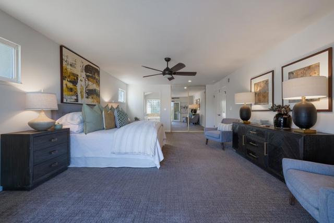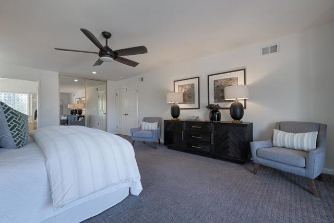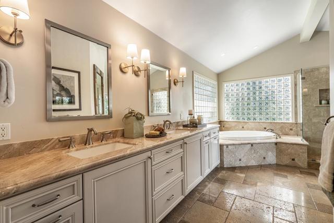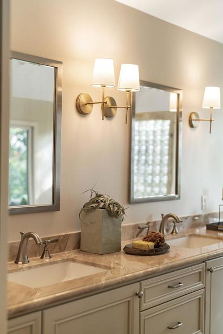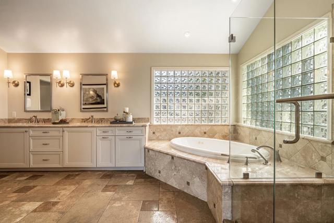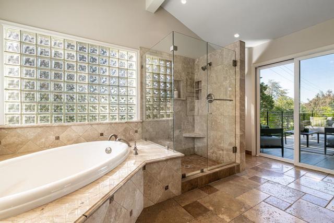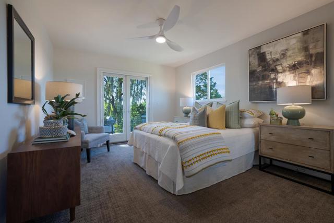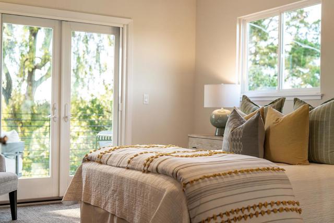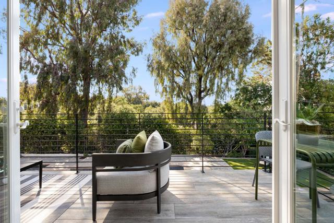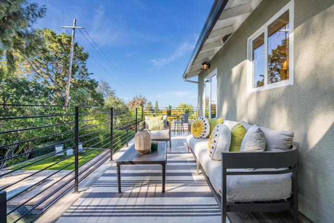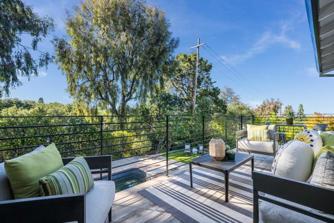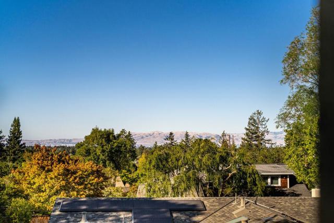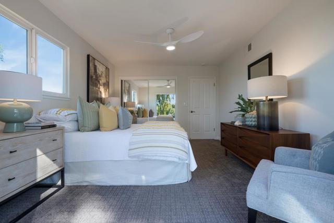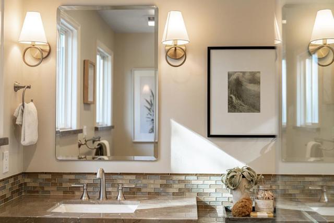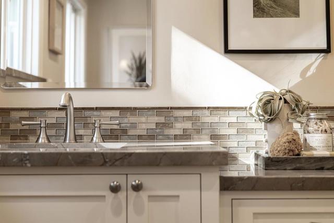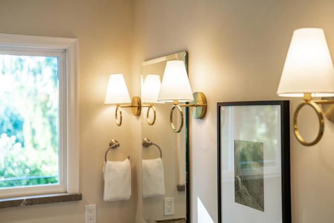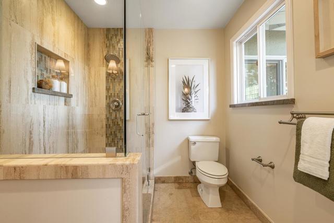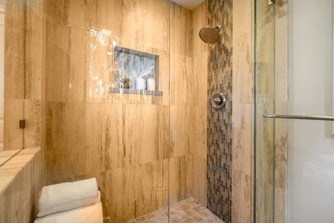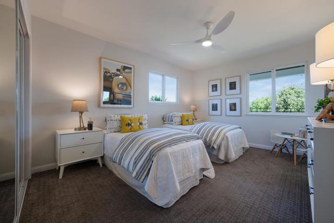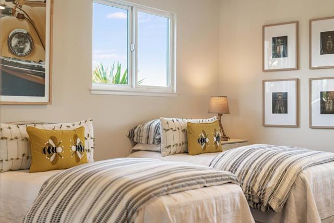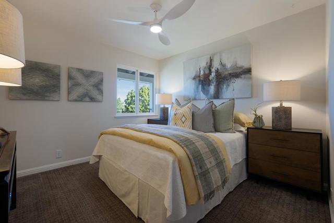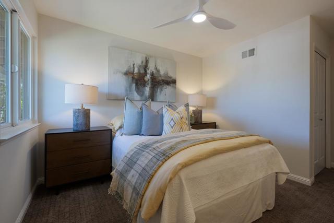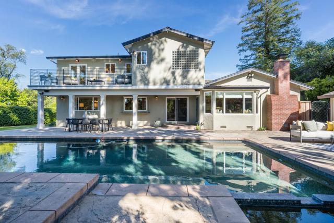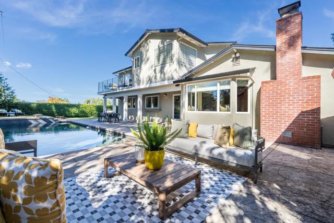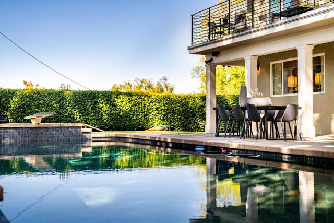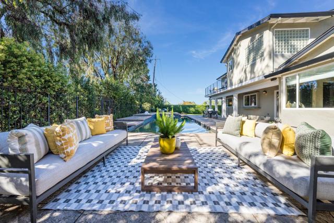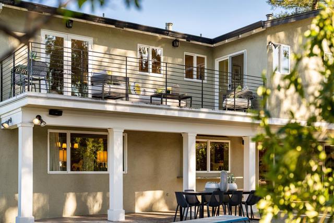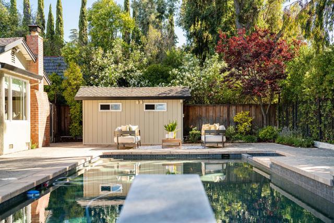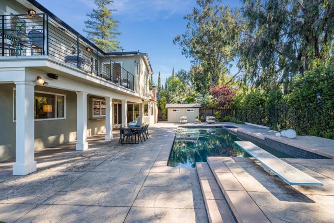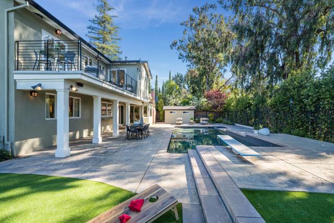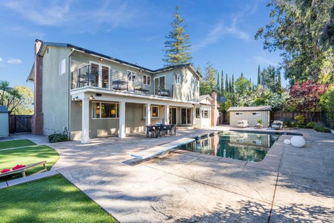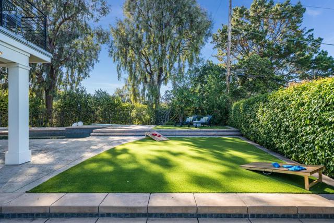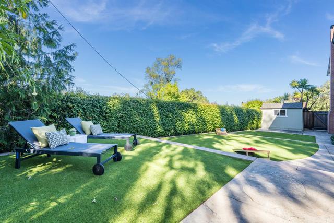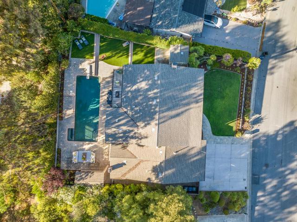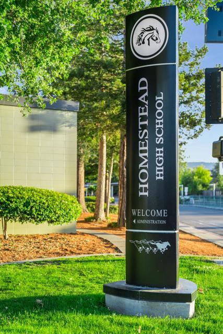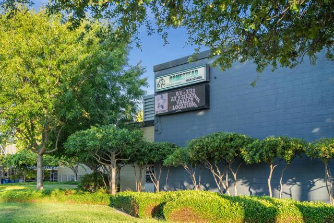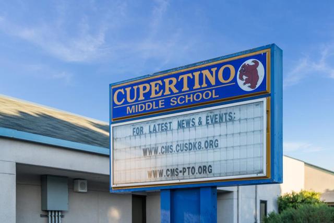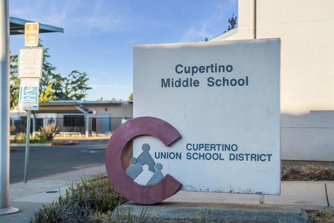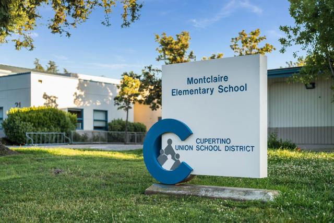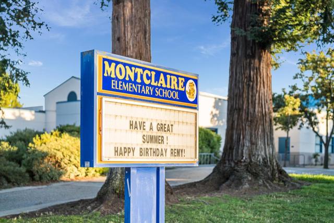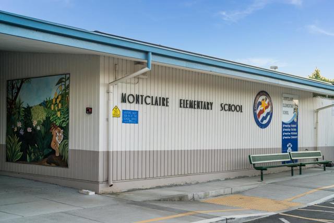1455 Redwood Drive, Los Altos, CA 94024
- MLS#: ML82014198 ( Single Family Residence )
- Street Address: 1455 Redwood Drive
- Viewed: 5
- Price: $4,595,000
- Price sqft: $1,397
- Waterfront: No
- Year Built: 1973
- Bldg sqft: 3290
- Bedrooms: 5
- Total Baths: 3
- Full Baths: 3
- Garage / Parking Spaces: 2
- Days On Market: 4
- Additional Information
- County: SANTA CLARA
- City: Los Altos
- Zipcode: 94024
- District: Other
- Elementary School: OTHER
- Middle School: CUPERT
- High School: HOMEST
- Provided by: eXp Realty of California Inc
- Contact:

- DMCA Notice
-
DescriptionThere's a moment when you're floating in your pool on a Tuesday afternoon, watching someone prepare dinner in the kitchen through the window, when you'll think How did I get this so right? This Los Altos sanctuary doesn't apologize for taking up space. While others squeeze entertaining into cramped quarters, you're discovering that separate living areas downstairs mean guests get real privacy without losing connection. The previous owners clearly understood that good hosting requires thoughtful design. Your Viking equipped kitchen will handle whatever culinary ambitions inspire you. Five bedrooms spread across two levels can house the whole family or transform into offices, workout rooms, or whatever your life requires. The expansive lot will accommodate visiting relatives RVs, extra cars, and kids who need room to be kids. Multiple fireplaces will witness countless family traditions forming. Your biggest challenge will be explaining to friends why every holiday cant happen at your house. When neighbors ask how you manage to make hosting look effortless, you'll just smile and point to the downstairs guest quarters. Some houses force compromise. This one eliminates the need for it entirely.
Property Location and Similar Properties
Contact Patrick Adams
Schedule A Showing
Features
Appliances
- Dishwasher
- Disposal
- Range Hood
- Microwave
- Electric Oven
- Refrigerator
Common Walls
- No Common Walls
Elementary School
- OTHER
Elementaryschool
- Other
Fireplace Features
- Family Room
- Gas Starter
- Living Room
Flooring
- Carpet
- Wood
- Tile
Foundation Details
- Concrete Perimeter
Garage Spaces
- 2.00
High School
- HOMEST
Highschool
- Homestead
Living Area Source
- Assessor
Middle School
- CUPERT
Middleorjuniorschool
- Cupertino
Parcel Number
- 34234001
Parking Features
- Off Street
Pool Features
- In Ground
Property Type
- Single Family Residence
Roof
- Composition
- Shingle
School District
- Other
Sewer
- Public Sewer
Spa Features
- In Ground
Water Source
- Public
Year Built
- 1973
Year Built Source
- Assessor
Zoning
- R110
