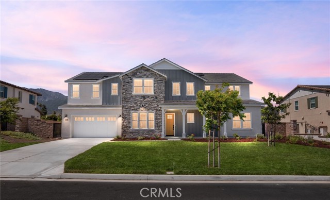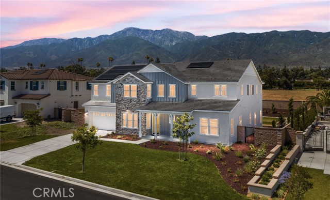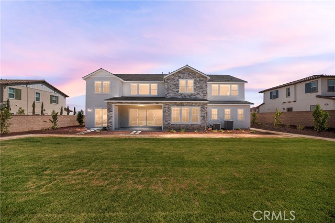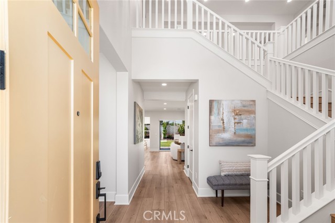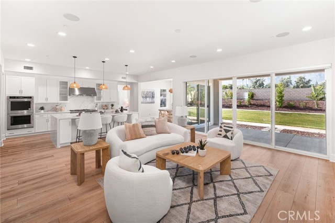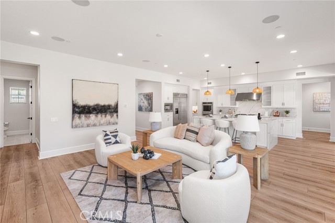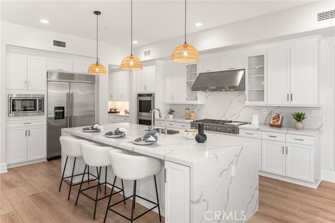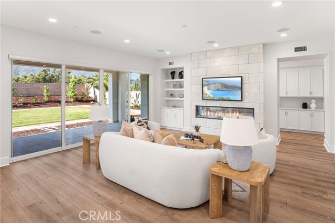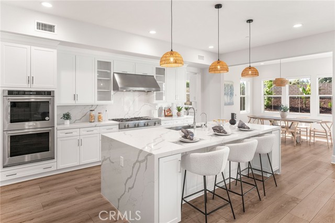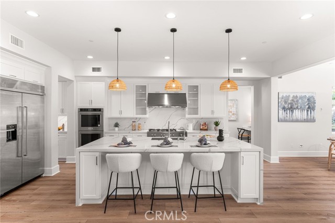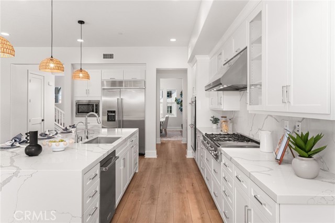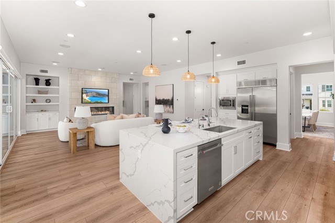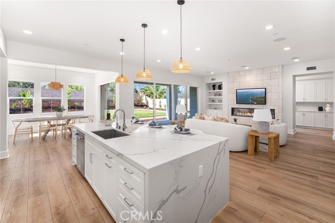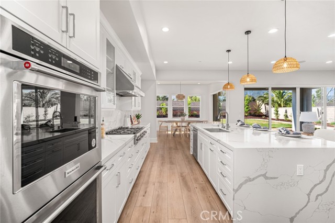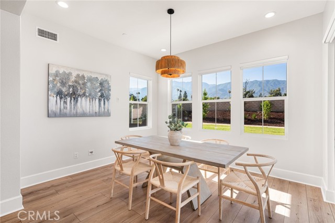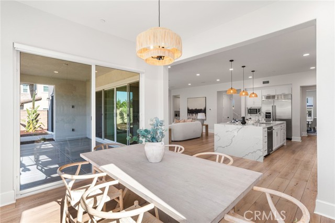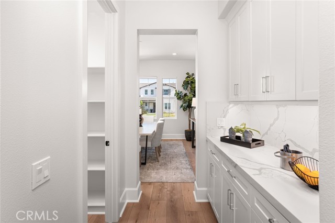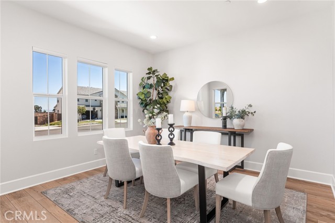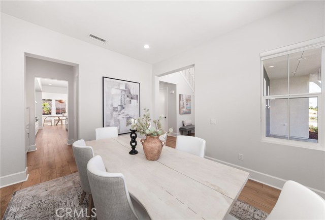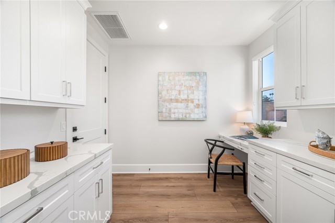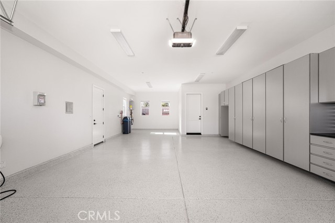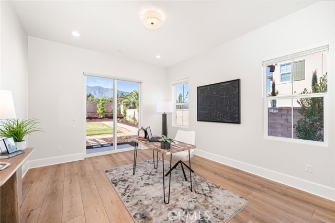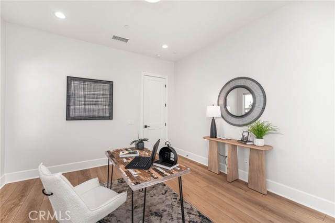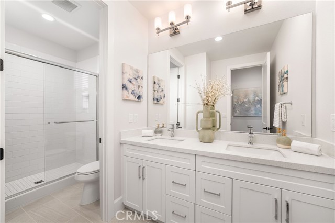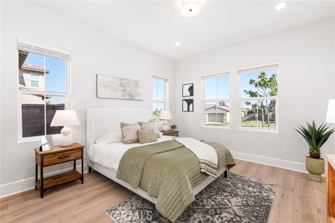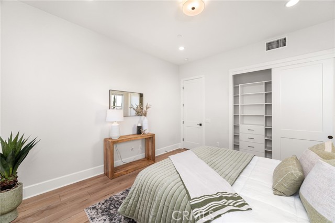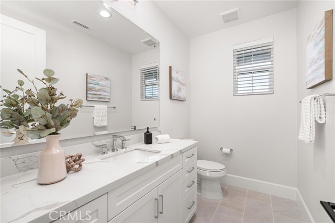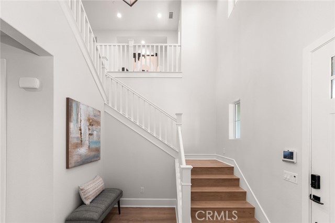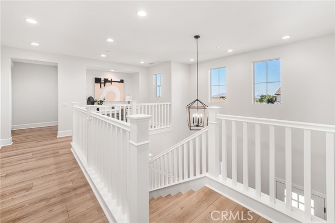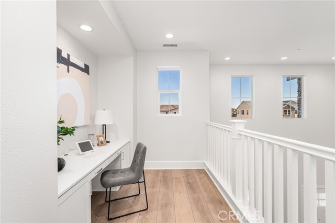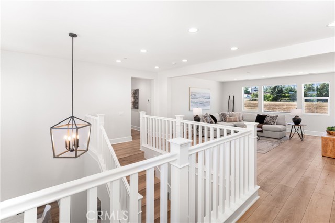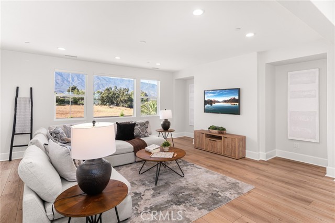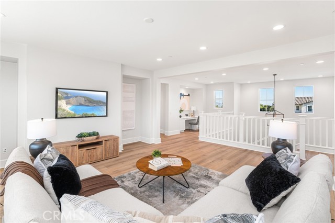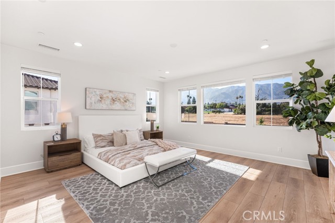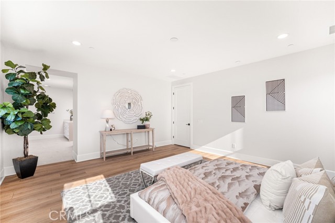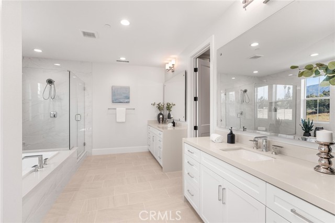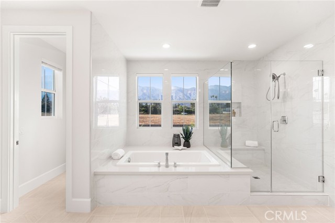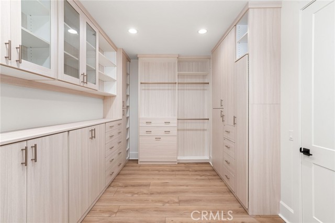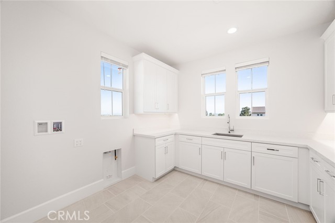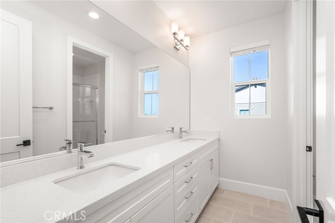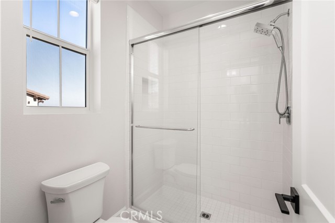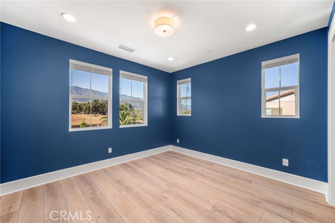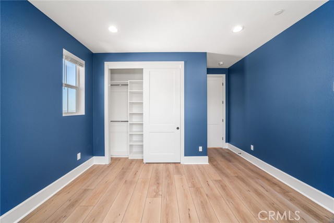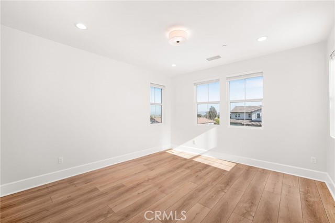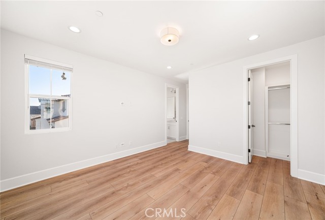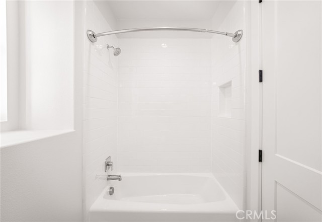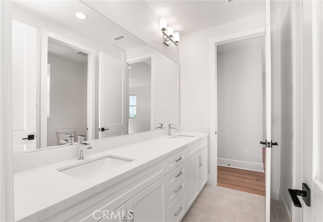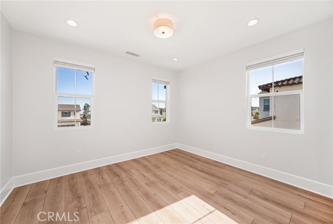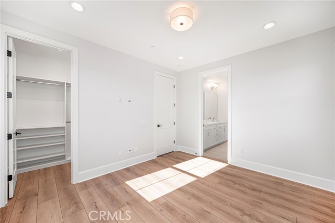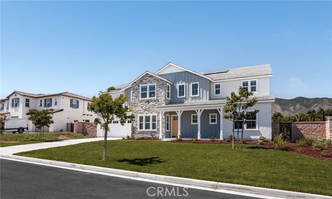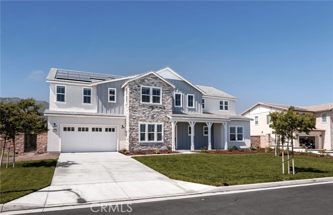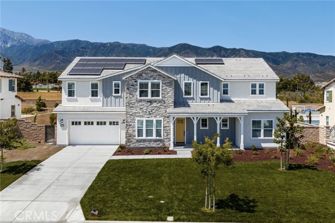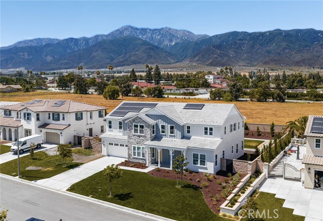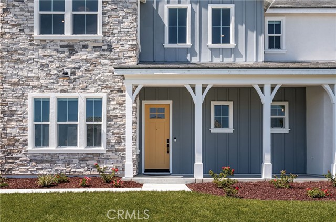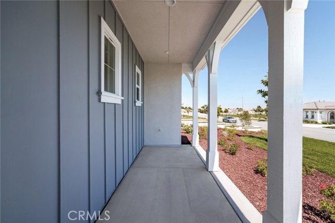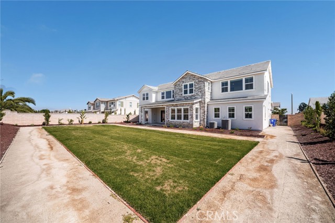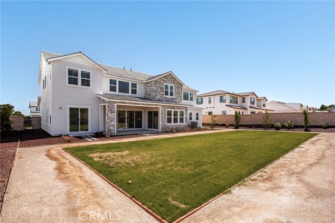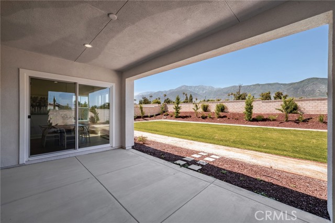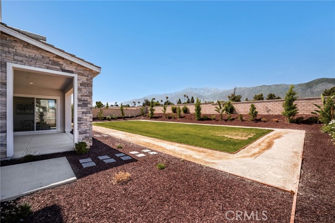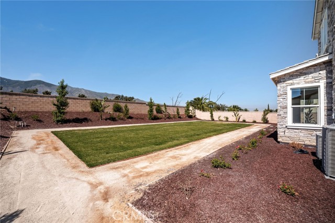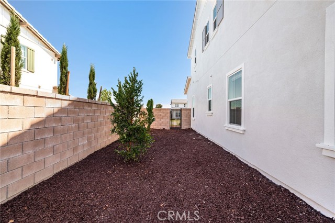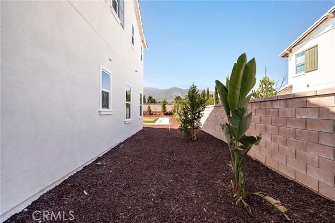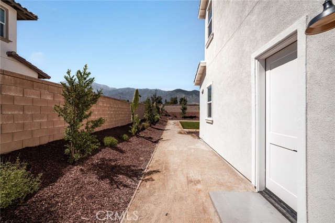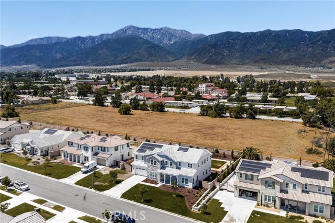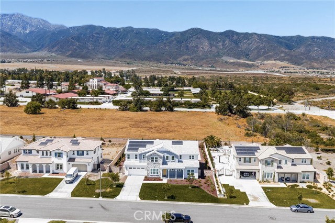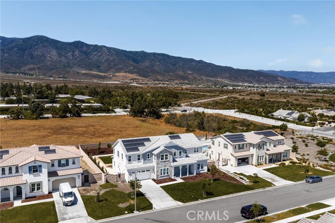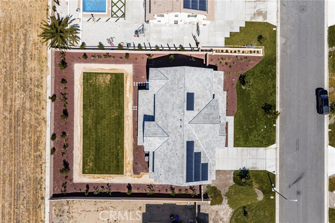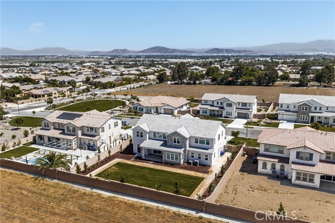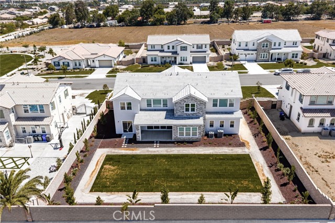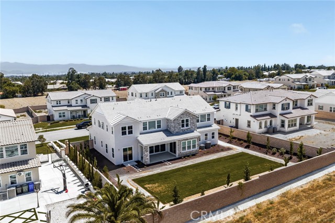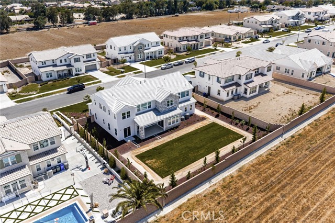13428 Silver Sky Road, Rancho Cucamonga, CA 91739
- MLS#: CV25155818 ( Single Family Residence )
- Street Address: 13428 Silver Sky Road
- Viewed: 2
- Price: $1,999,999
- Price sqft: $420
- Waterfront: Yes
- Wateraccess: Yes
- Year Built: 2023
- Bldg sqft: 4766
- Bedrooms: 5
- Total Baths: 5
- Full Baths: 4
- 1/2 Baths: 1
- Garage / Parking Spaces: 3
- Days On Market: 5
- Additional Information
- County: SAN BERNARDINO
- City: Rancho Cucamonga
- Zipcode: 91739
- District: Chaffey Joint Union High
- Elementary School: ETIWAN
- Middle School: SUMMIT
- High School: ETIWAN
- Provided by: PRICE REAL ESTATE GROUP INC
- Contact: Christopher Christopher

- DMCA Notice
-
DescriptionWelcome to 13428 Silver Sky Rd, where luxury, comfort, and thoughtful design come together in perfect harmony. Built in 2023 and masterfully upgraded, this exquisite residence sits in one of Rancho Cucamongas most desirable new communities, surrounded by beauty, serenity, and mountain views that steal the show. From the moment you step inside, you feel it: The spaciousness, the light, the calm sophistication that only a truly special home can offer. The chefs kitchen is the heart of it all, designed for both everyday living and elevated entertaining, featuring an oversized waterfall island, high end appliances, and a layout that flows effortlessly into the indoor outdoor living spaces. The backyard is lush, private, and expansive perfect for summer gatherings, peaceful mornings, and even your future dream pool. The open floor plan offers over 4,700 square feet of living space, with 5 bedrooms, a generous loft, and a bonus room thats ideal as a home office, gym, or playroom. Downstairs, a private bedroom and bonus room create the perfect setup for multigenerational living. Upstairs, the primary suite is pure indulgence: A retreat with breathtaking views, a spa inspired bathroom, and a custom walk in closet that feels like a boutique. Every detail has been thoughtfully curated, from the designer lighting and fresh paint to the epoxy finished 3 car garage with custom cabinets, potential room for RV parking, whole house water filtration system, and paid off solar. Located just minutes from Victoria Gardens, top rated Etiwanda schools, parks, and dining. This is more than a home; its where beauty meets function, luxury meets ease, and every day feels just a little more elevated. Come experience the feeling of coming home to everything youve worked for and everything youve dreamed of.
Property Location and Similar Properties
Contact Patrick Adams
Schedule A Showing
Features
Appliances
- 6 Burner Stove
- Built-In Range
- Dishwasher
- Double Oven
- Freezer
- Gas Range
- Gas Cooktop
- Microwave
- Range Hood
- Refrigerator
Architectural Style
- Traditional
Assessments
- Unknown
Association Amenities
- Management
Association Fee
- 295.00
Association Fee Frequency
- Monthly
Builder Name
- Manning Homes
Commoninterest
- None
Common Walls
- No Common Walls
Construction Materials
- Frame
- Stucco
Cooling
- Central Air
- Dual
Country
- US
Direction Faces
- South
Door Features
- Panel Doors
- Sliding Doors
Eating Area
- Breakfast Counter / Bar
- Family Kitchen
- Dining Room
- Separated
- See Remarks
Elementary School
- ETIWAN
Elementaryschool
- Etiwanda
Entry Location
- LEVEL W/STEP
Fencing
- Block
- Wrought Iron
Fireplace Features
- Living Room
- Decorative
- See Remarks
Flooring
- See Remarks
- Tile
- Wood
Garage Spaces
- 3.00
Heating
- Central
- Fireplace(s)
High School
- ETIWAN
Highschool
- Etiwanda
Inclusions
- Refrigerator
Interior Features
- Built-in Features
- High Ceilings
- Open Floorplan
- Pantry
- Recessed Lighting
- Storage
- Unfurnished
Laundry Features
- Individual Room
- Inside
- Upper Level
Levels
- Two
Living Area Source
- Assessor
Lockboxtype
- See Remarks
Lot Features
- Back Yard
- Front Yard
- Landscaped
- Lawn
- Level with Street
- Lot 10000-19999 Sqft
- Rectangular Lot
- Level
- Sprinkler System
Middle School
- SUMMIT
Middleorjuniorschool
- Summit
Parcel Number
- 0225472110000
Parking Features
- Built-In Storage
- Driveway
- Concrete
- Driveway Level
- Garage Faces Front
- Garage - Single Door
- RV Potential
- See Remarks
- Tandem Garage
Patio And Porch Features
- Concrete
- Covered
- Front Porch
- See Remarks
- Slab
Pool Features
- None
Property Type
- Single Family Residence
Property Condition
- Turnkey
Road Frontage Type
- City Street
Roof
- Concrete
- Tile
School District
- Chaffey Joint Union High
Security Features
- Carbon Monoxide Detector(s)
- Smoke Detector(s)
Sewer
- Public Sewer
Spa Features
- None
Subdivision Name Other
- Etiwanda Classics
Utilities
- Electricity Available
- Electricity Connected
- Natural Gas Available
- Natural Gas Connected
- Sewer Available
- Sewer Connected
- Water Available
- Water Connected
View
- Mountain(s)
Virtual Tour Url
- https://www.13428silversky.com/unbranded
Water Source
- Public
Window Features
- Blinds
Year Built
- 2023
Year Built Source
- Assessor
