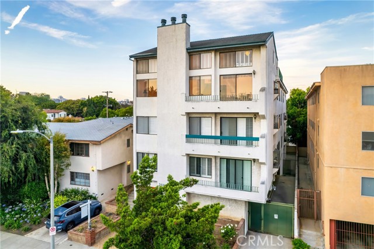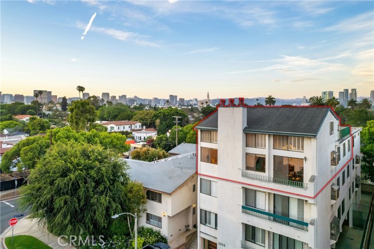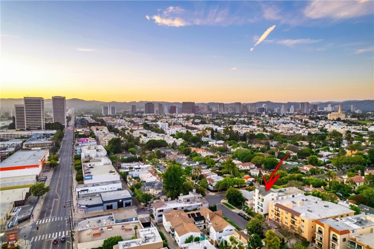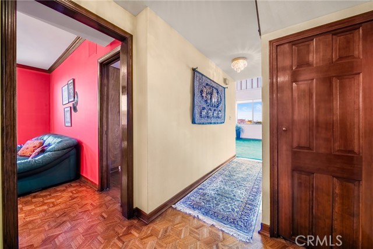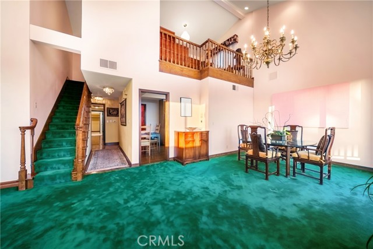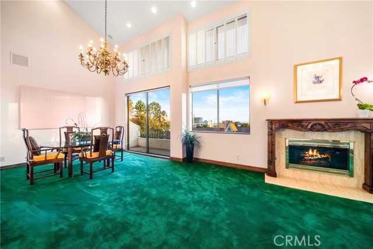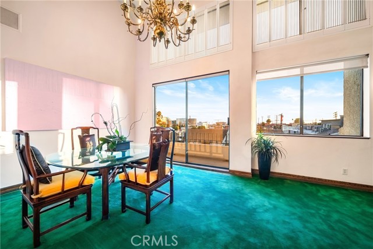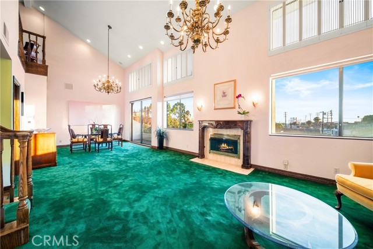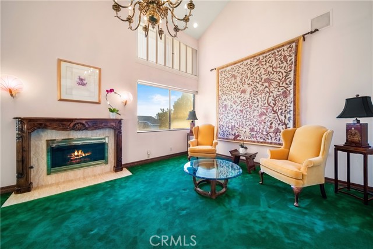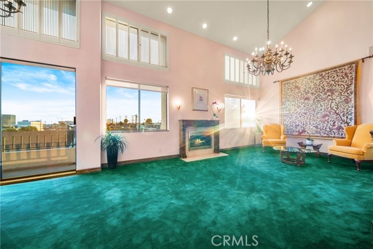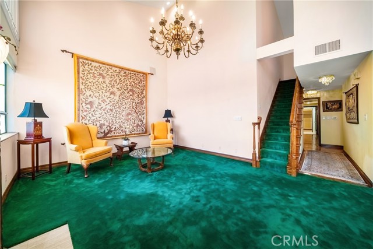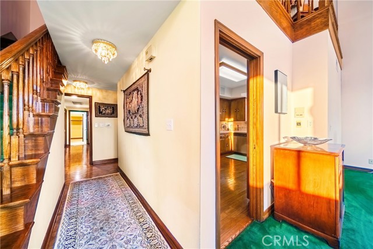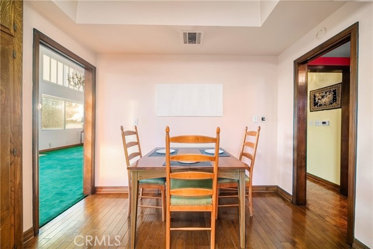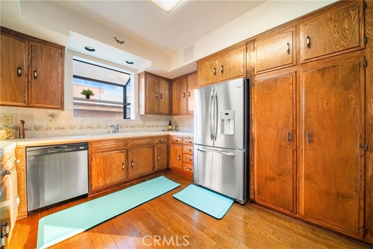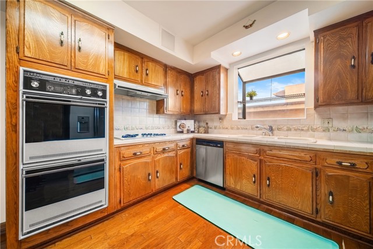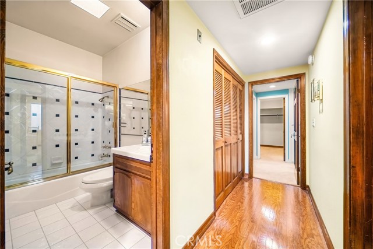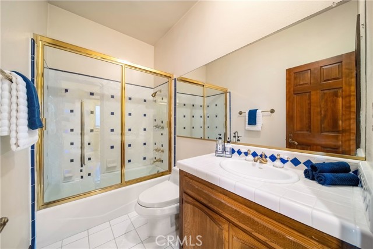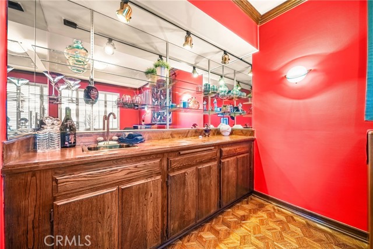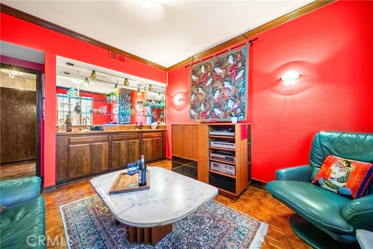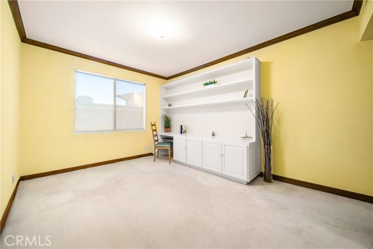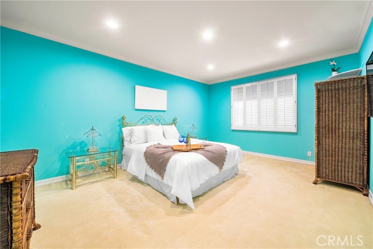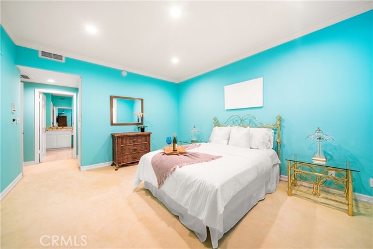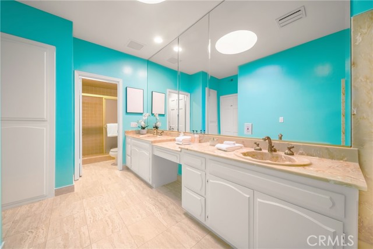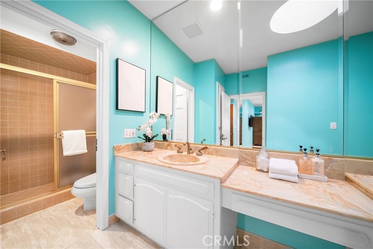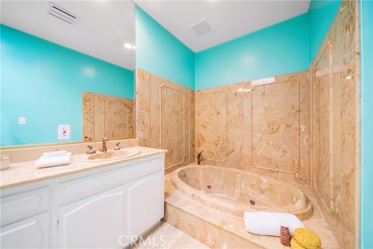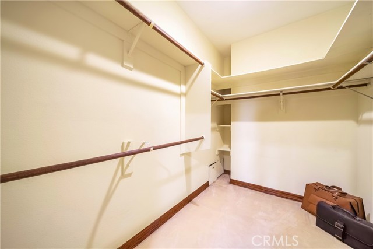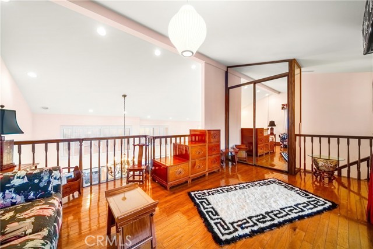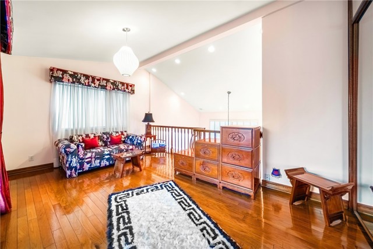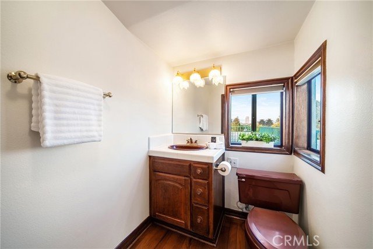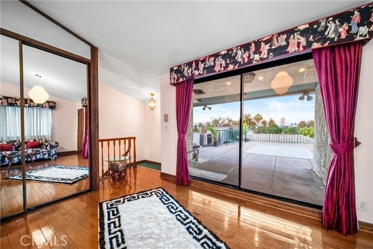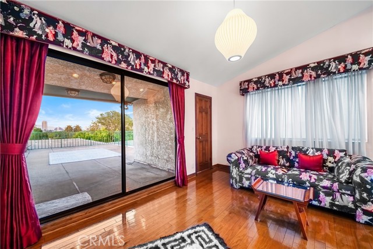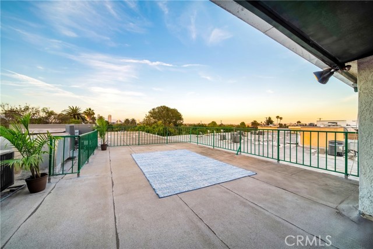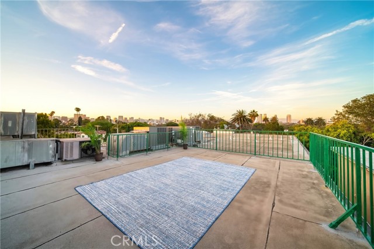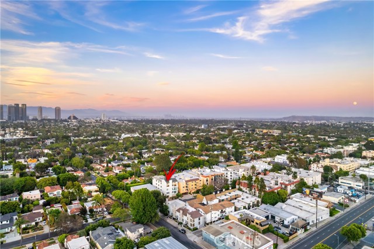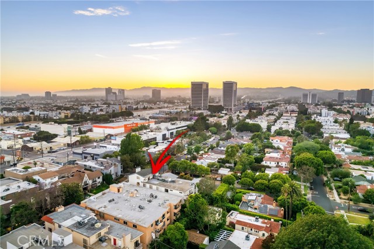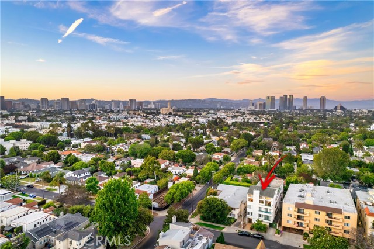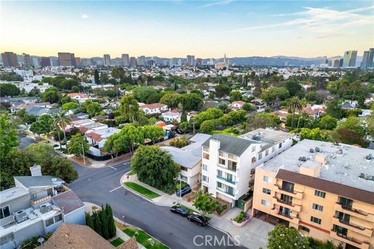2008 Bentley Avenue 5, Los Angeles, CA 90025
- MLS#: CV25156517 ( Condominium )
- Street Address: 2008 Bentley Avenue 5
- Viewed: 1
- Price: $1,250,000
- Price sqft: $613
- Waterfront: No
- Year Built: 1981
- Bldg sqft: 2040
- Bedrooms: 3
- Total Baths: 3
- Full Baths: 3
- Garage / Parking Spaces: 4
- Days On Market: 3
- Additional Information
- County: LOS ANGELES
- City: Los Angeles
- Zipcode: 90025
- District: Los Angeles Unified
- Provided by: KALEO REAL ESTATE COMPANY
- Contact: Christopher Christopher

- DMCA Notice
-
DescriptionPerched on the top floor with soaring vaulted ceilings and sweeping city views, this 3 bedroom plus loft, 3 bathroom residence offers a rare blend of volume, warmth, and sophistication. With approximately 2,040 square feet of living space, this penthouse level unit is one of few in the area that features a spacious private rooftop patio, perfect for outdoor dining, lounging, or entertaining under the stars and city lights. Originally built for the developer, the unit includes refined details not commonly found in neighboring properties. A fireplace anchors the inviting living space, while natural light floods in from multiple directions, enhancing the home's architectural lines and open feel. The loft offers flexibility for a home office, creative studio, or additional guest area. Two covered parking spaces and dedicated storage in the secure garage add convenience. This is a rare opportunity to own a home that feels elevated both in layout and in thoughtful design.
Property Location and Similar Properties
Contact Patrick Adams
Schedule A Showing
Features
Accessibility Features
- None
Appliances
- Built-In Range
- Dishwasher
- Disposal
- Gas Oven
Architectural Style
- Custom Built
Assessments
- Unknown
Association Amenities
- Storage
- Earthquake Insurance
Association Fee
- 1000.00
Association Fee Frequency
- Monthly
Carport Spaces
- 2.00
Commoninterest
- Condominium
Common Walls
- 1 Common Wall
- No One Above
Construction Materials
- Concrete
Cooling
- Central Air
- Electric
Country
- US
Direction Faces
- West
Electric
- Standard
Entry Location
- Shared Hallway
Fencing
- Security
- Wrought Iron
Fireplace Features
- Family Room
- Gas
Flooring
- Carpet
- Wood
Foundation Details
- Slab
Garage Spaces
- 2.00
Heating
- Central
- Natural Gas
Interior Features
- Balcony
- Bar
- Built-in Features
- Cathedral Ceiling(s)
- Copper Plumbing Full
- Dry Bar
- Elevator
- High Ceilings
- Intercom
- Living Room Balcony
- Open Floorplan
- Phone System
- Recessed Lighting
- Storage
- Tile Counters
- Track Lighting
- Trash Chute
- Two Story Ceilings
- Wet Bar
Laundry Features
- Gas & Electric Dryer Hookup
- In Closet
Levels
- Two
Living Area Source
- Assessor
Lockboxtype
- See Remarks
Lockboxversion
- Supra BT
Lot Features
- 2-5 Units/Acre
Parcel Number
- 4323023088
Parking Features
- Assigned
- Concrete
Patio And Porch Features
- Roof Top
Pool Features
- None
Postalcodeplus4
- 5648
Property Type
- Condominium
Property Condition
- Turnkey
Road Frontage Type
- City Street
Road Surface Type
- Paved
Roof
- Asphalt
School District
- Los Angeles Unified
Security Features
- Automatic Gate
- Carbon Monoxide Detector(s)
- Fire and Smoke Detection System
Sewer
- Public Sewer
Spa Features
- None
Uncovered Spaces
- 0.00
Utilities
- Cable Connected
- Electricity Connected
- Natural Gas Connected
- Phone Connected
- Sewer Connected
- Underground Utilities
- Water Connected
View
- City Lights
Water Source
- Public
Window Features
- Screens
- Shutters
- Skylight(s)
Year Built
- 1981
Year Built Source
- Assessor
Zoning
- LAR3
