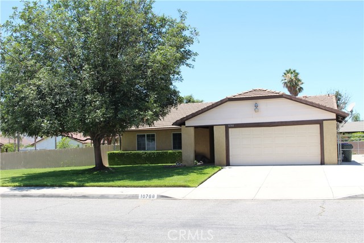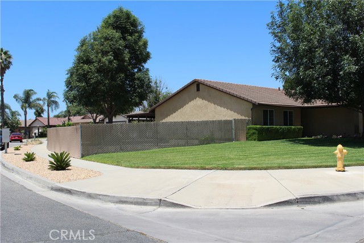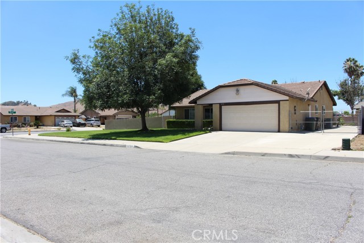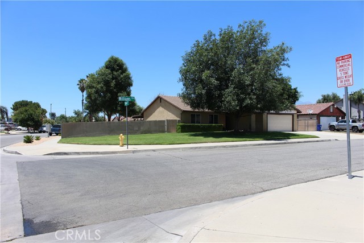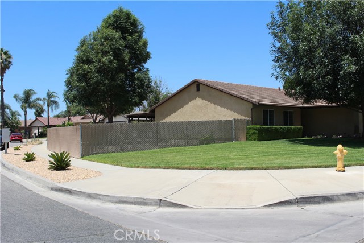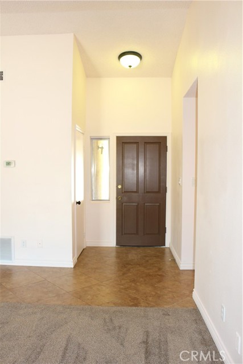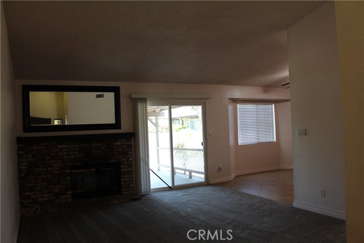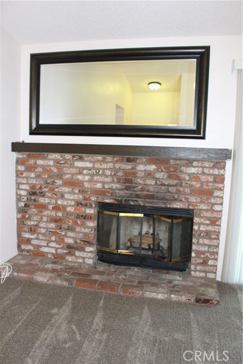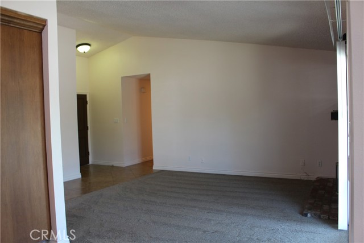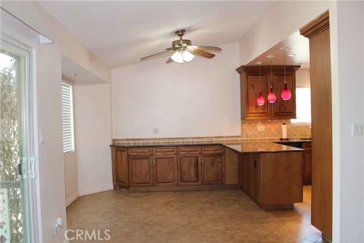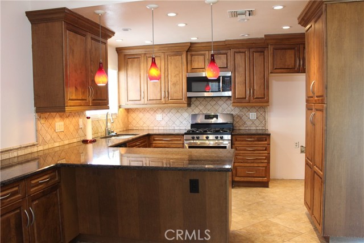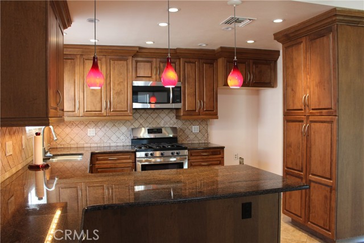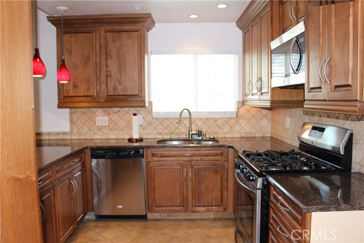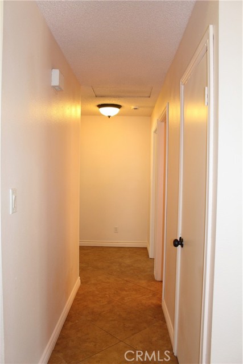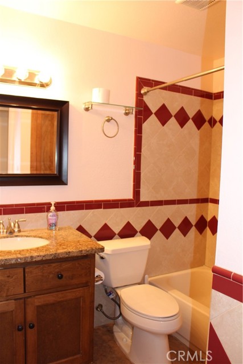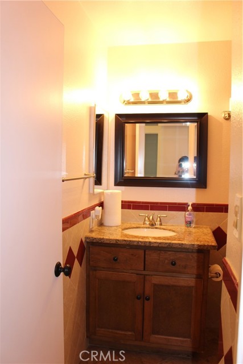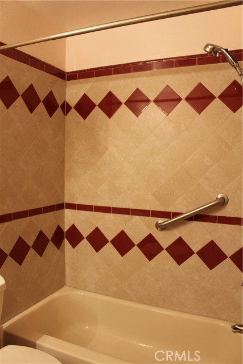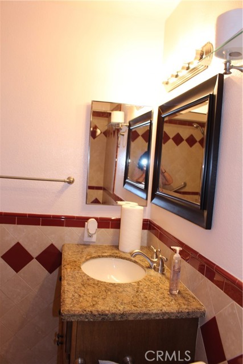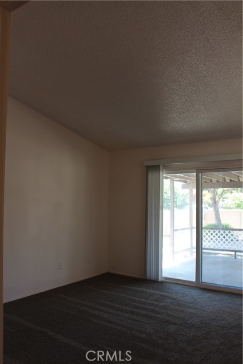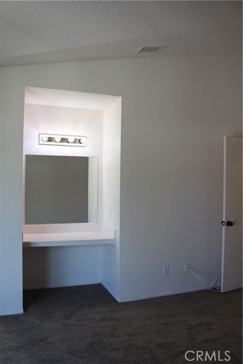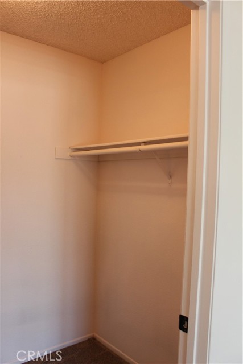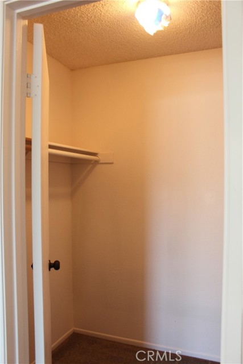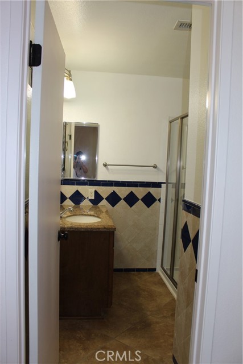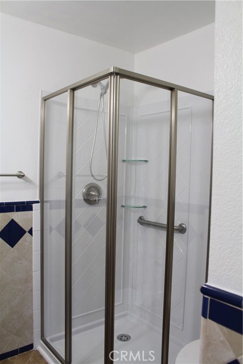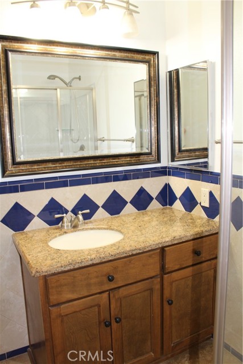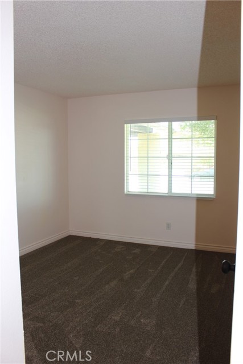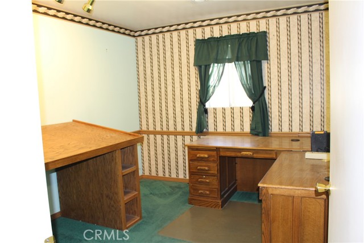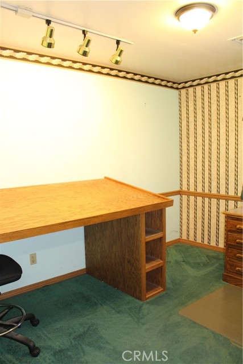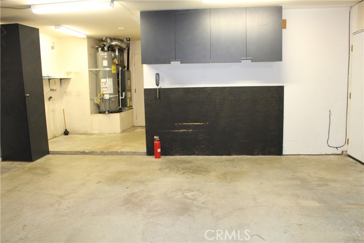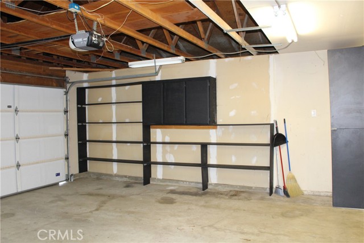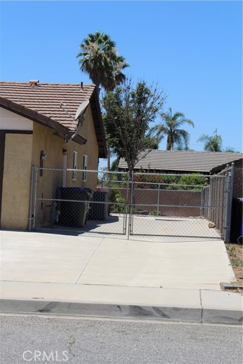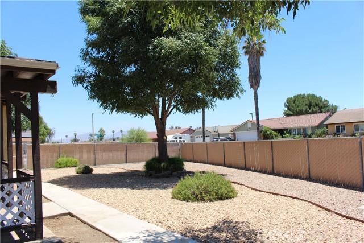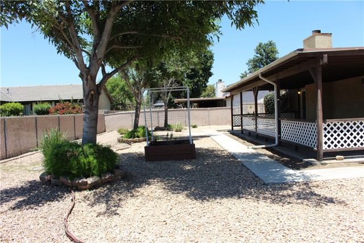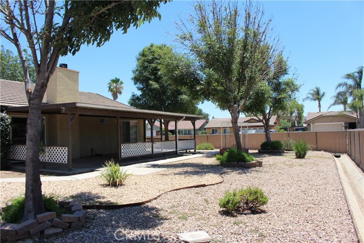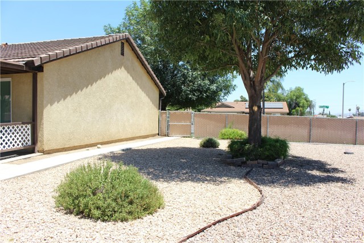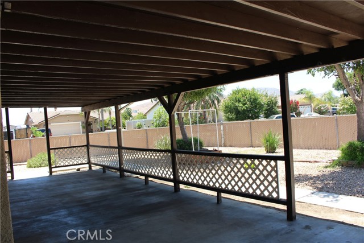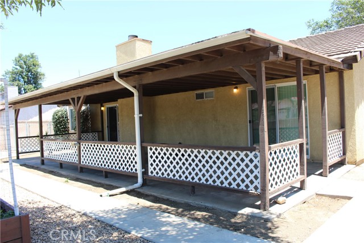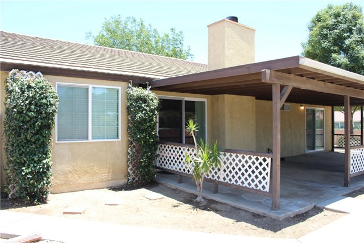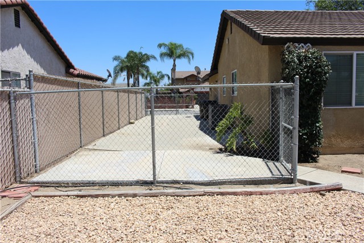10768 William Avenue, Bloomington, CA 92316
- MLS#: CV25155977 ( Single Family Residence )
- Street Address: 10768 William Avenue
- Viewed: 1
- Price: $529,000
- Price sqft: $435
- Waterfront: Yes
- Wateraccess: Yes
- Year Built: 1986
- Bldg sqft: 1216
- Bedrooms: 3
- Total Baths: 2
- Full Baths: 2
- Garage / Parking Spaces: 2
- Days On Market: 6
- Additional Information
- County: SAN BERNARDINO
- City: Bloomington
- Zipcode: 92316
- District: Colton Unified
- Elementary School: UNKNOW
- Middle School: ISHIL
- High School: BLOOMI
- Provided by: CENTURY 21 MASTERS
- Contact: Pamela Pamela

- DMCA Notice
-
DescriptionTurnkey property! First time on the market. Pride of ownership shows. Remodeled Kitchen and baths, all granite counters throughout house. Kitchen custom cabinets, stainless steel 5 burner gas range, built in microwave, recessed lighting, interior freshly painted, new carpet, vaulted living room ceiling. Extra long 2 car garage with fully finished home office including oak desk in garage. Home office could be 4th bedroom it also has central air from house. Home office size not included in interior total S.F. Corner lot, RV parking fenced separate from backyard. Large, covered patio in low maintenance backyard. No need to preview prior to showing.
Property Location and Similar Properties
Contact Patrick Adams
Schedule A Showing
Features
Accessibility Features
- 2+ Access Exits
- Parking
Appliances
- Dishwasher
- Free-Standing Range
- Disposal
- Microwave
- Range Hood
- Water Heater
Architectural Style
- Contemporary
Assessments
- Unknown
Association Fee
- 0.00
Commoninterest
- None
Common Walls
- No Common Walls
Construction Materials
- Drywall Walls
- Stucco
Cooling
- Central Air
Country
- US
Direction Faces
- East
Eating Area
- Area
Electric
- 220 Volts in Garage
- Standard
Elementary School
- UNKNOW
Elementaryschool
- Unknown
Entry Location
- Front door
Fencing
- Chain Link
- Good Condition
- Grapestake
Fireplace Features
- Living Room
- Gas
- Gas Starter
- Wood Burning
Flooring
- Carpet
- Tile
Foundation Details
- Slab
Garage Spaces
- 2.00
Heating
- Central
- Fireplace(s)
- Forced Air
High School
- BLOOMI
Highschool
- Bloomington
Interior Features
- Cathedral Ceiling(s)
- Ceiling Fan(s)
- Granite Counters
- Open Floorplan
- Pantry
- Recessed Lighting
Laundry Features
- Gas & Electric Dryer Hookup
- In Garage
Levels
- One
Living Area Source
- Assessor
Lockboxtype
- Supra
Lockboxversion
- Supra
Lot Dimensions Source
- Assessor
Lot Features
- Corner Lot
- Front Yard
- Landscaped
- Lawn
- Level with Street
- Lot 10000-19999 Sqft
- Level
- Rocks
- Sprinkler System
- Yard
Middle School
- ISHIL
Middleorjuniorschool
- Ishi Hills
Parcel Number
- 0256261270000
Parking Features
- Driveway
- Concrete
- Garage
- Garage Faces Front
- Garage - Single Door
- Garage - Two Door
- Garage Door Opener
- Oversized
- RV Access/Parking
- RV Gated
Patio And Porch Features
- Concrete
- Covered
- Patio
- Slab
Pool Features
- None
Postalcodeplus4
- 2656
Property Type
- Single Family Residence
Property Condition
- Turnkey
- Updated/Remodeled
Road Frontage Type
- City Street
Road Surface Type
- Paved
Roof
- Composition
- Shingle
School District
- Colton Unified
Sewer
- Public Sewer
Spa Features
- None
Utilities
- Electricity Connected
- Natural Gas Connected
- Phone Connected
- Sewer Connected
- Underground Utilities
- Water Connected
View
- None
Water Source
- Public
Window Features
- Double Pane Windows
- Screens
Year Built
- 1986
Year Built Source
- Assessor
Zoning
- BL/RS
