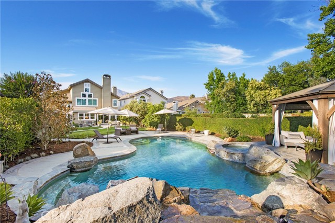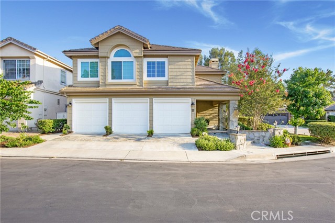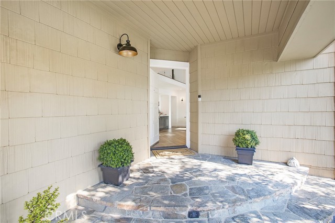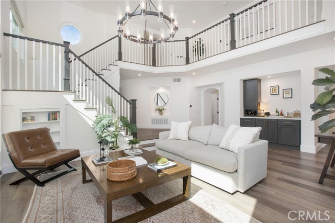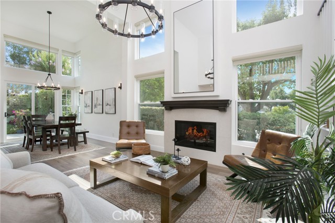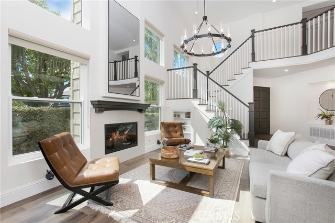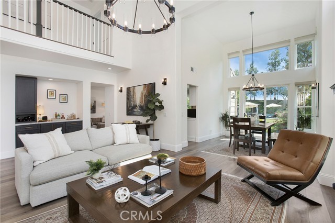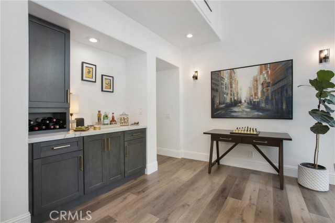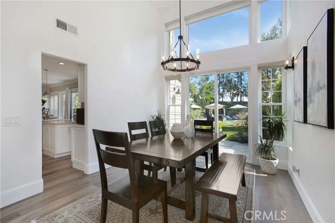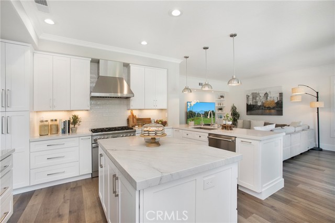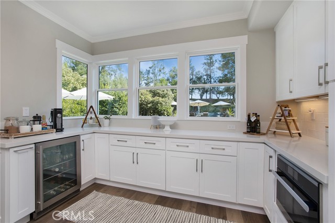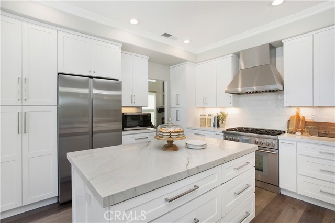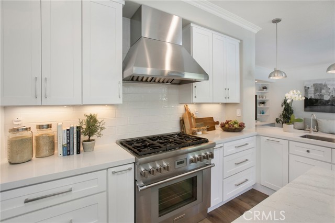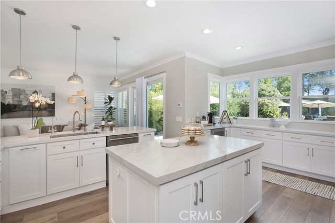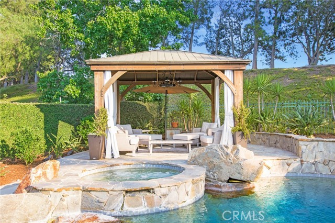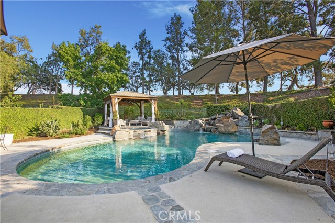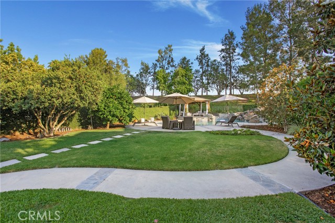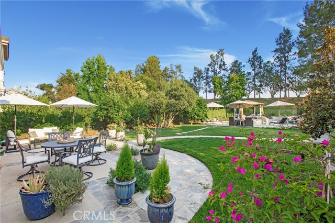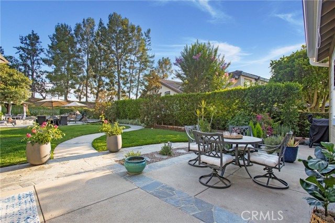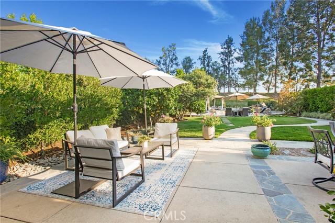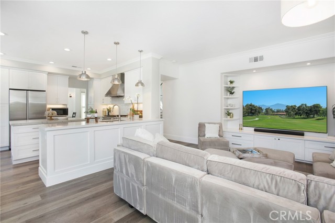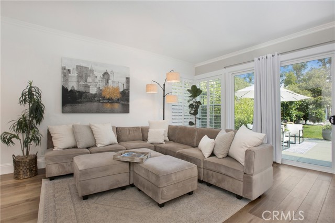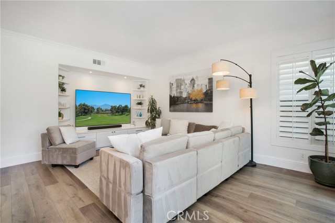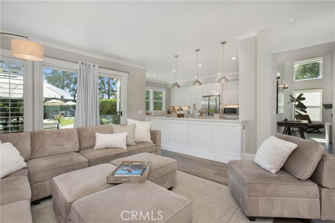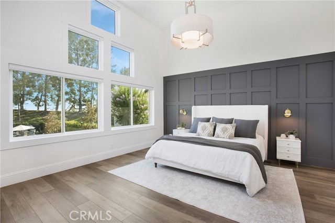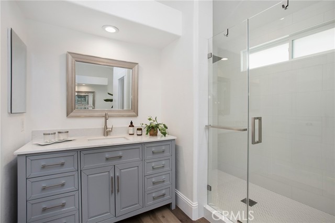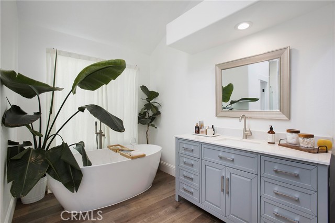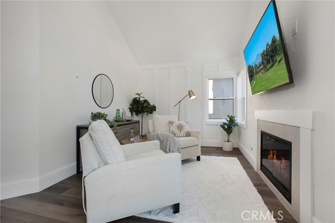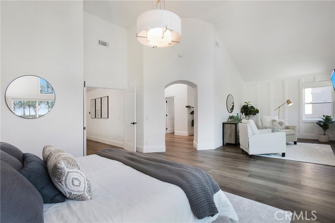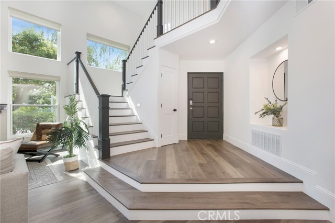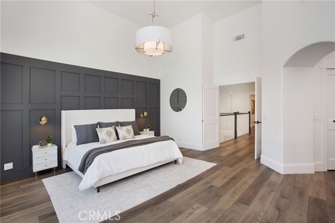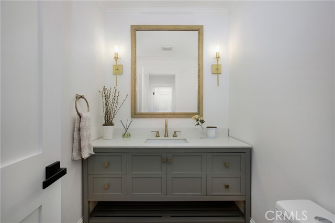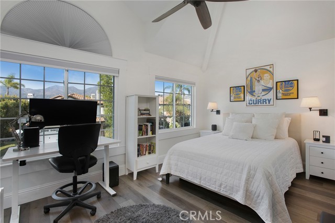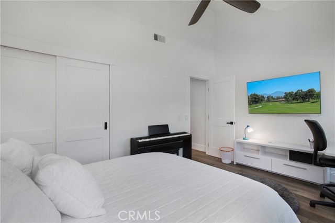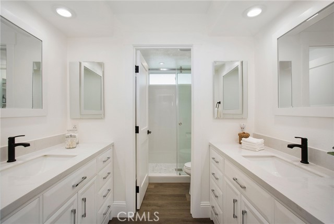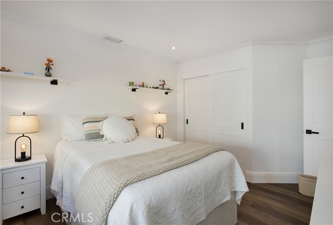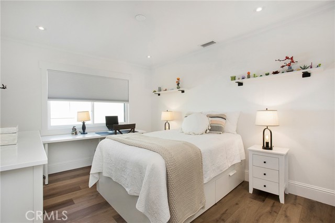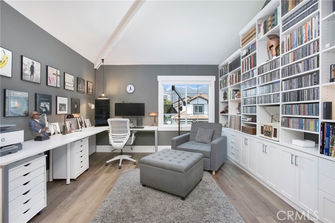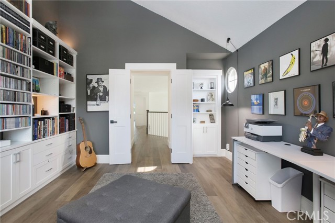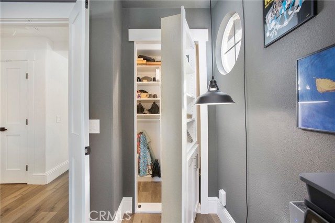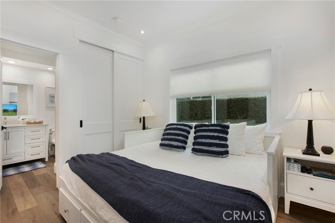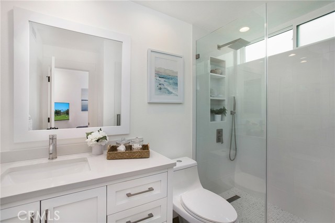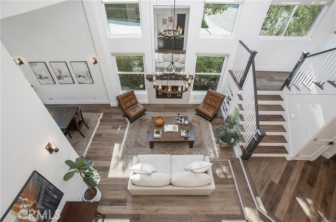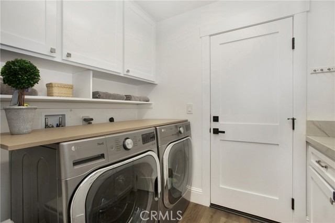8 Summitcrest, Rancho Santa Margarita, CA 92679
- MLS#: OC25147200 ( Single Family Residence )
- Street Address: 8 Summitcrest
- Viewed: 1
- Price: $2,349,000
- Price sqft: $700
- Waterfront: No
- Year Built: 1990
- Bldg sqft: 3358
- Bedrooms: 5
- Total Baths: 4
- Full Baths: 3
- 1/2 Baths: 1
- Garage / Parking Spaces: 3
- Days On Market: 10
- Additional Information
- County: ORANGE
- City: Rancho Santa Margarita
- Zipcode: 92679
- Subdivision: Summit Crest (dsc)
- District: Saddleback Valley Unified
- Elementary School: ROBRAN
- Middle School: RASAMA
- High School: MISVIE
- Provided by: Bullock Russell RE Services
- Contact: Susan Susan

- DMCA Notice
-
DescriptionNestled within the prestigious gated community of dove canyon, this rare offering presents a perfect blend of luxury, elegance, and resort style living. Thoughtfully remodeled with over $350,000 of the finest finishes, this exquisite home combines timeless architecture with modern sophistication, crafted for the most discerning buyer. Spanning approximately 3,358 square feet, the home features five bedrooms, three and a half baths, and two fireplaces all showcasing meticulous attention to detail. The grand formal entry welcomes you with soaring 25 foot ceilings, a dramatic living room with a newly installed gas fireplace, and formal dining room that overlooks the stunning entertainers backyard. Elegant plank flooring flows seamlessly throughout the open layout, leading you to the heart of the home a chefs dream kitchen. Outfitted with top tier appliances, including a premium thermador six burner stove, miele combination steam oven, and built in mini fridge, the space centers around a quartz topped island perfect for both everyday living and elegant gatherings. The adjacent family room offers serene views of the backyard and pool, blending indoor and outdoor living beautifully. Step outside to your private oasis a tranquil, resort style backyard featuring mature landscaping, fruit trees, a sparkling pool, spa, water feature, and expansive lounging and entertainment areas. Guests will enjoy the privacy of the downstairs mother in law suite, beautifully remodeled with an en suite bath. Upstairs, the luxurious primary suite impresses with vaulted ceilings, a cozy retreat with a fireplace, designer finishes, and breathtaking views of the backyard. Escape to your spa like bath with his and her vanities, large soaking tub and new custom shower and 2 walk in closets. Spacious secondary bedrooms share an elegantly upgraded bathroom, while the versatile fifth bedroom or home office features custom built ins and a cleverly concealed murphy closet door. Additional highlights include lifesource water filtration and de scaler system, brand new hvac, and a new pool filter, pump, and heater. Enjoy the unparalleled dove canyon lifestyle home to a jack nicklaus signature 18 hole golf course, a private clubhouse with fine dining, community pool and spa, tennis and pickleball courts, and scenic hiking trails. Ideally situated near top tier schools, shopping, dining, theaters, and toll road access, this home offers both serenity and convenience
Property Location and Similar Properties
Contact Patrick Adams
Schedule A Showing
Features
Appliances
- 6 Burner Stove
- Dishwasher
Assessments
- None
Association Amenities
- Pool
- Spa/Hot Tub
- Outdoor Cooking Area
- Picnic Area
- Playground
- Golf Course
- Tennis Court(s)
- Sport Court
- Biking Trails
- Hiking Trails
- Gym/Ex Room
- Clubhouse
- Banquet Facilities
- Guard
- Controlled Access
Association Fee
- 320.00
Association Fee Frequency
- Monthly
Commoninterest
- Planned Development
Common Walls
- No Common Walls
Cooling
- Central Air
- Dual
Country
- US
Door Features
- French Doors
Elementary School
- ROBRAN
Elementaryschool
- Robinson Ranch
Entry Location
- living room
Exclusions
- washer/dryer
- patio furniture
- tv's and bracket
Fencing
- Block
Fireplace Features
- Living Room
- Primary Bedroom
Flooring
- Vinyl
Foundation Details
- Slab
Garage Spaces
- 3.00
Heating
- Central
High School
- MISVIE
Highschool
- Mission Viejo
Interior Features
- Built-in Features
- Cathedral Ceiling(s)
- High Ceilings
- Living Room Balcony
- Open Floorplan
- Quartz Counters
- Recessed Lighting
- Two Story Ceilings
Laundry Features
- Individual Room
Levels
- Two
Living Area Source
- Assessor
Lockboxtype
- Seller Providing Access
- Supra
Lot Features
- Cul-De-Sac
- Landscaped
- Lot 6500-9999
- Sprinkler System
- Treed Lot
- Yard
Middle School
- RASAMA
Middleorjuniorschool
- Rancho Santa Margarita
Parcel Number
- 80457135
Parking Features
- Garage - Three Door
Patio And Porch Features
- Patio
Pool Features
- Private
- Association
- Community
Postalcodeplus4
- 3410
Property Type
- Single Family Residence
Property Condition
- Termite Clearance
- Turnkey
- Updated/Remodeled
Road Surface Type
- Paved
Roof
- Tile
School District
- Saddleback Valley Unified
Security Features
- 24 Hour Security
- Gated with Attendant
- Carbon Monoxide Detector(s)
- Gated Community
- Gated with Guard
- Guarded
- Smoke Detector(s)
Sewer
- Sewer Paid
Spa Features
- Private
- Association
- Community
Subdivision Name Other
- Summit Crest (DSC)
View
- Pool
Virtual Tour Url
- https://antismedia.vplay.media/watch/MTg0MjU5NQ==
Water Source
- Public
Year Built
- 1990
Year Built Source
- Assessor
Zoning
- R-1
