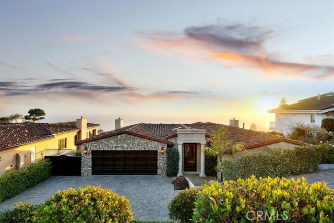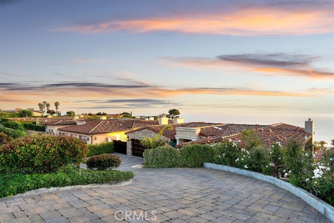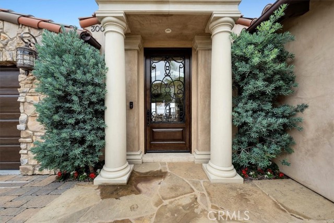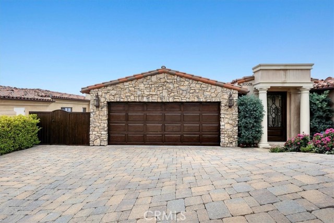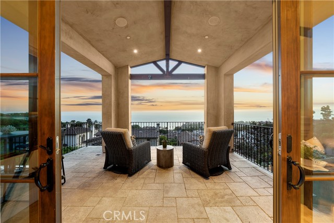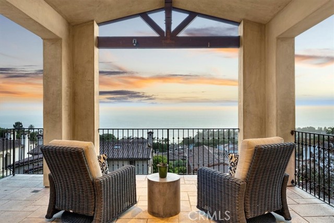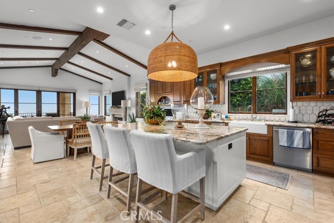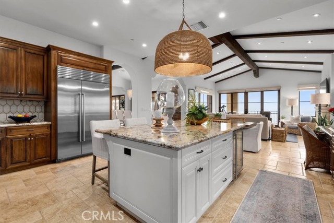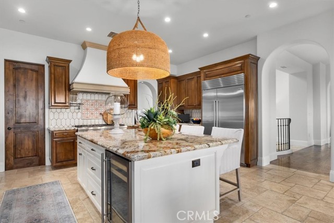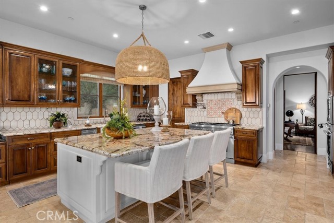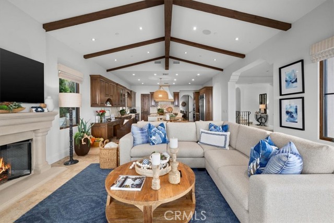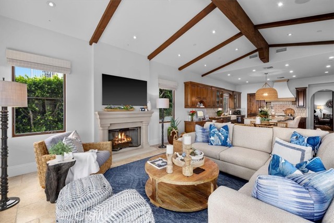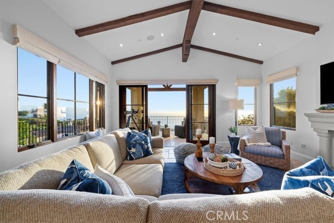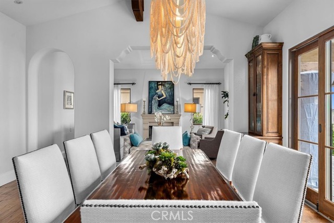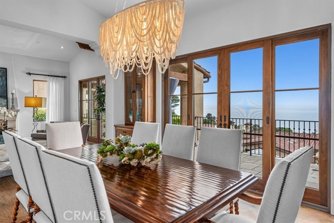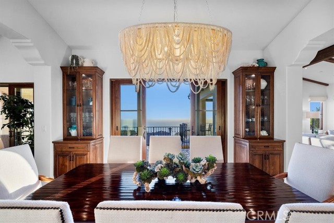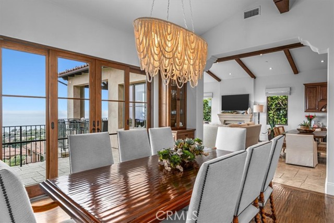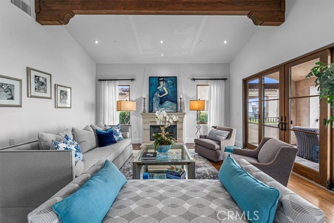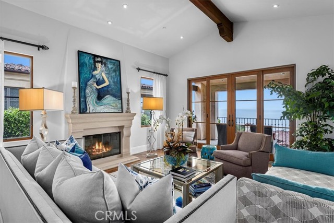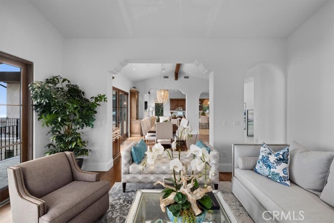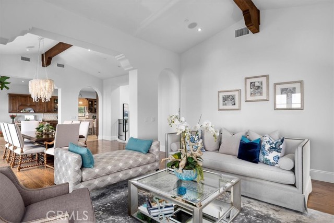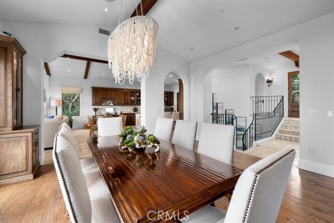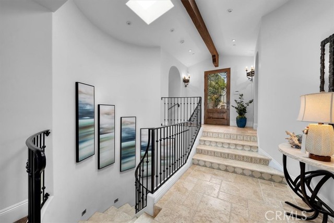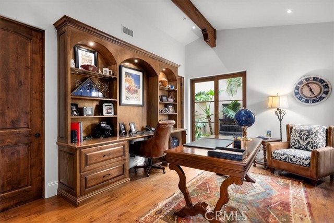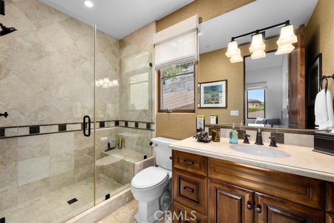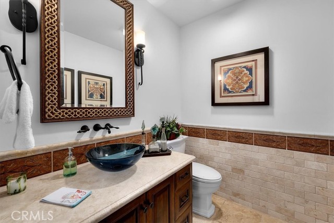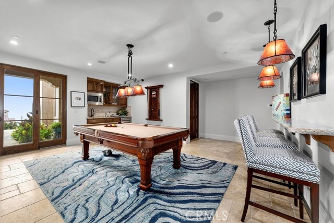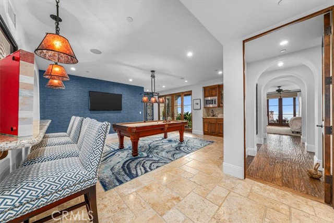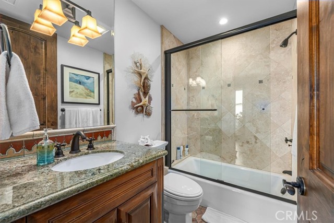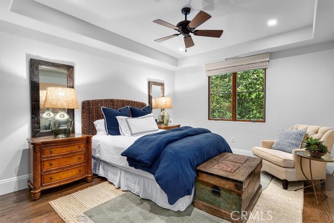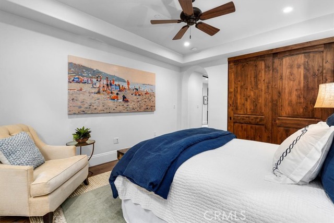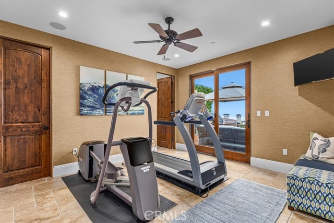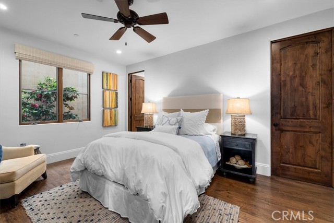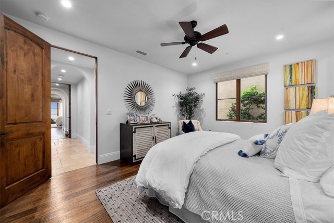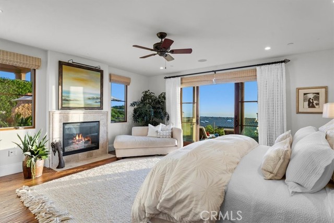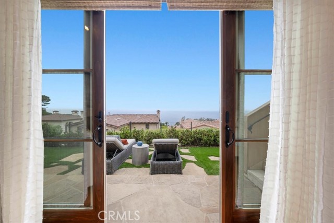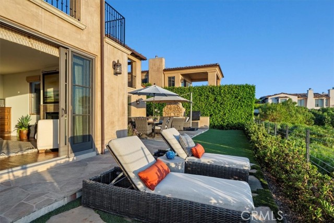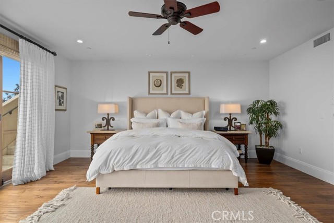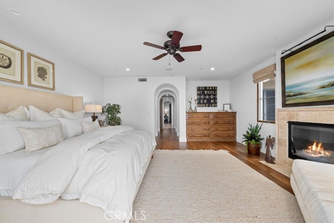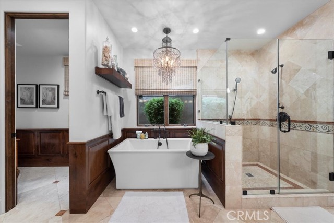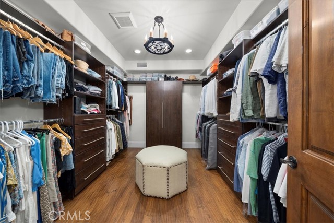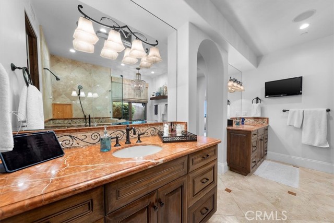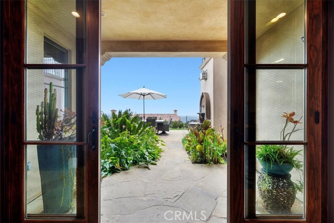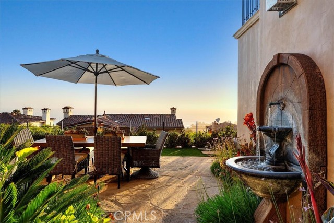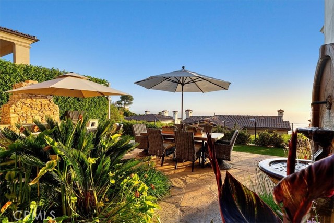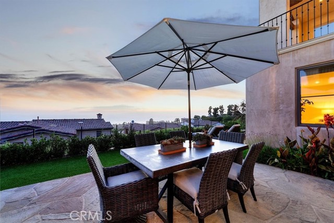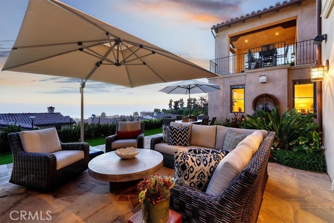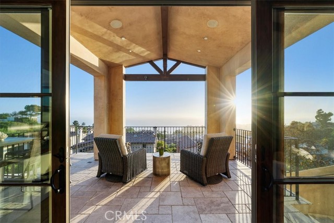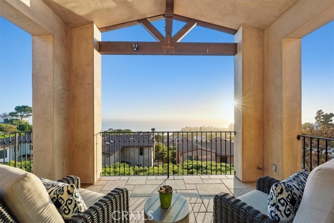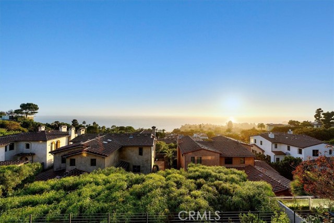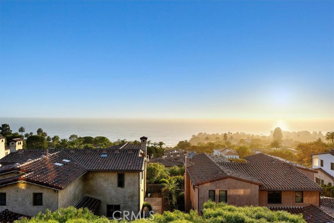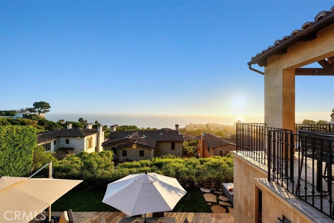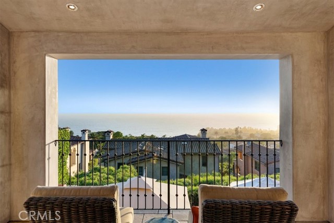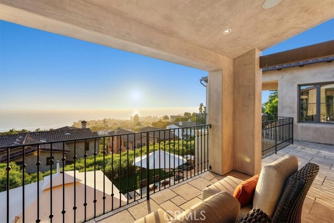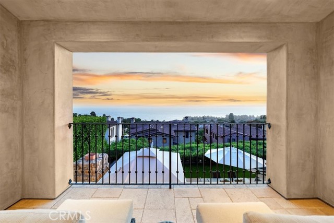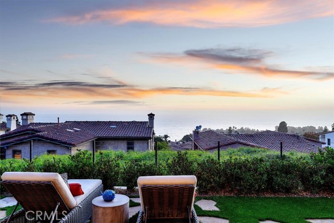30039 Via Victoria, Rancho Palos Verdes, CA 90275
- MLS#: SB25136986 ( Single Family Residence )
- Street Address: 30039 Via Victoria
- Viewed: 17
- Price: $4,150,000
- Price sqft: $897
- Waterfront: No
- Year Built: 2012
- Bldg sqft: 4624
- Bedrooms: 5
- Total Baths: 6
- Full Baths: 6
- Garage / Parking Spaces: 4
- Days On Market: 147
- Additional Information
- County: LOS ANGELES
- City: Rancho Palos Verdes
- Zipcode: 90275
- District: Palos Verdes Peninsula Unified
- Elementary School: POIVIC
- Middle School: PALVER
- High School: PENINS
- Provided by: Chhabria Real Estate Company
- Contact: Neil Neil

- DMCA Notice
-
DescriptionPerched atop Via Victoria, this distinguished residence is one of just thirteen custom built homes in the exclusive Tuscan Village enclave. Designed with timeless Mediterranean influence, the home showcases a striking faade with smooth stucco, stacked stone accents, and a grand entry framed by elegant columns and a wrought iron and glass door that sets a tone of sophistication. Step inside to discover a thoughtfully designed floor plan where sweeping ocean and sunset views take center stage. The main level offers a seamless flow between the family room, living room, dining area, and kitchenall opening to a panoramic balcony that spans the width of the home. Vaulted ceilings with rustic beams, a cozy fireplace, and walls of glass bring warmth and grandeur to the living space. The gourmet kitchen is equipped with a large granite slab island with bar seating, a walk in pantry, a 6 burner Thermador range, and a custom tile backsplash. Also on the main level is an en suite bedroom currently styled as a home office, ideal for guests or remote work. Three fireplaceslocated in the family room, living room, and primary suiteadd comfort and ambiance throughout the home. Downstairs, a spacious den with a built in wet bar offers the perfect space for entertaining. Currently outfitted with a pool table, it could easily convert into a media room, gym, or theater. The lower level also features four generous en suite bedrooms, including the luxurious primary suite, where French sliding doors open to the private backyard and frame breathtaking ocean views. The spa like primary bath is appointed with dual vanities, custom stonework, and a walk in closet. The outdoor space is designed for effortless living and entertaining, with professionally installed turf, artfully grouted flagstone patios, a built in BBQ, and a custom stone fireplaceall oriented toward the view. Additional highlights include: Hand distressed genuine walnut hardwood floors Travertine and granite surfaces throughout Custom solid wood doors and cabinetry Intricately tiled bathrooms with distinct character Central air conditioning Architectural arches and refined finish details throughout This is a rare opportunity to own a view forward, move in ready Mediterranean estate in one of Rancho Palos Verdes most sought after communities.
Property Location and Similar Properties
Contact Patrick Adams
Schedule A Showing
Features
Accessibility Features
- See Remarks
Appliances
- Built-In Range
- Dishwasher
- Vented Exhaust Fan
Architectural Style
- Mediterranean
Assessments
- Unknown
Association Fee
- 0.00
Commoninterest
- None
Common Walls
- No Common Walls
Construction Materials
- Concrete
- Flagstone
- Stone Veneer
- Stucco
Cooling
- Central Air
- Zoned
Country
- US
Days On Market
- 63
Direction Faces
- East
Electric
- Electricity - On Property
Elementary School
- POIVIC
Elementaryschool
- Point Vicente
Fireplace Features
- Family Room
- Living Room
- Primary Bedroom
Flooring
- Stone
- Wood
Foundation Details
- See Remarks
Garage Spaces
- 2.00
Heating
- Central
High School
- PENINS
Highschool
- Peninsula
Interior Features
- Balcony
- Beamed Ceilings
- Ceiling Fan(s)
- Copper Plumbing Full
- Granite Counters
- High Ceilings
- Living Room Balcony
- Open Floorplan
- Pantry
- Recessed Lighting
- Stone Counters
Laundry Features
- Individual Room
- Inside
Levels
- Two
Living Area Source
- Assessor
Lockboxtype
- None
Lot Dimensions Source
- Public Records
Lot Features
- Cul-De-Sac
- Sloped Down
Middle School
- PALVER
Middleorjuniorschool
- Palos Verdes
Parcel Number
- 7582016072
Parking Features
- Driveway Down Slope From Street
- Garage
- Garage Faces Front
- Garage - Two Door
Patio And Porch Features
- Covered
- Patio
Pool Features
- None
Postalcodeplus4
- 4435
Property Type
- Single Family Residence
Property Condition
- Turnkey
Road Frontage Type
- City Street
Road Surface Type
- Paved
Roof
- Clay
School District
- Palos Verdes Peninsula Unified
Security Features
- Carbon Monoxide Detector(s)
- Smoke Detector(s)
Sewer
- Public Sewer
Spa Features
- None
Uncovered Spaces
- 2.00
Utilities
- Cable Available
- Electricity Connected
- Natural Gas Connected
- Sewer Connected
- Water Connected
View
- Ocean
- Panoramic
Views
- 17
Virtual Tour Url
- https://my.matterport.com/show/?m=QK16Aprmedt
Water Source
- Public
Window Features
- Casement Windows
- Double Pane Windows
Year Built
- 2012
Year Built Source
- Public Records
Zoning
- RPRS10000*
