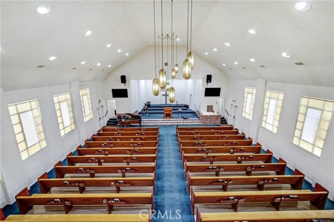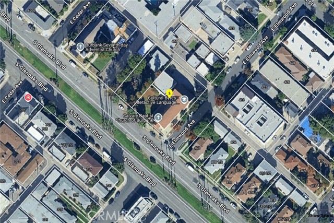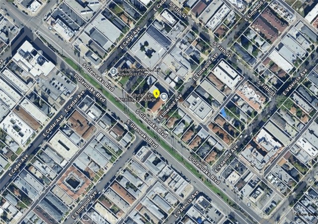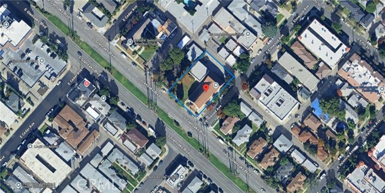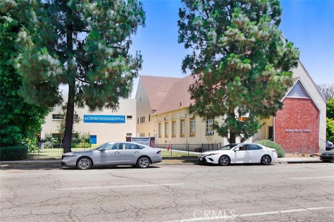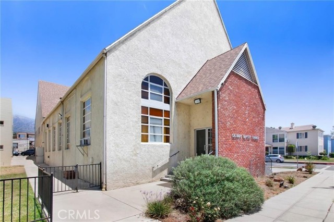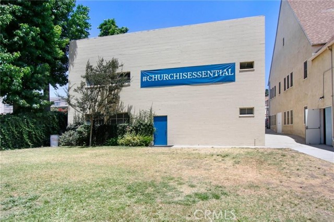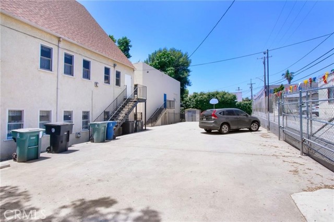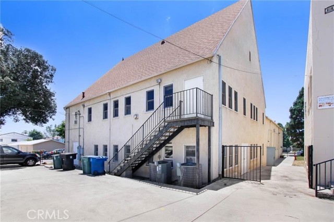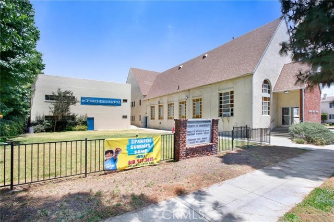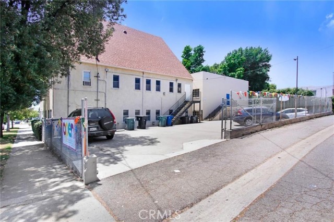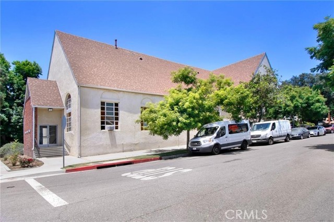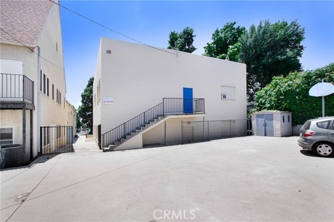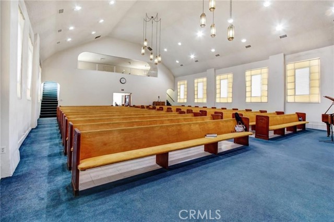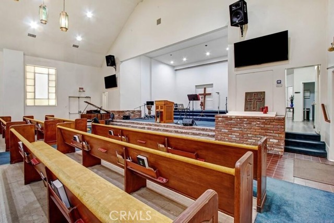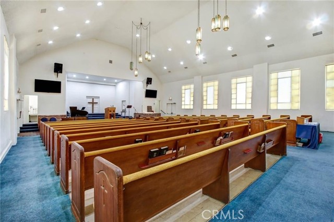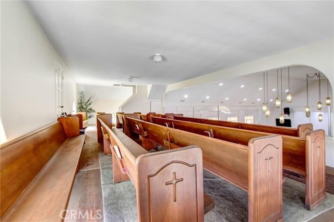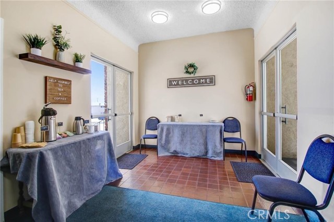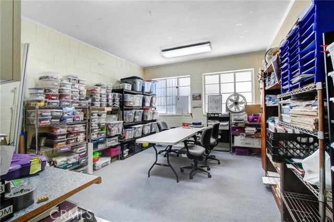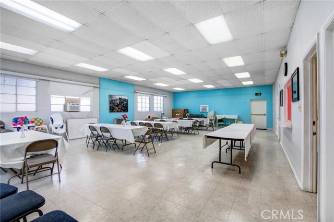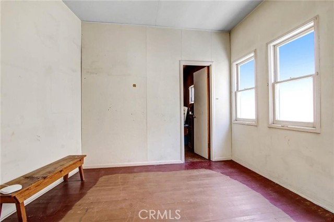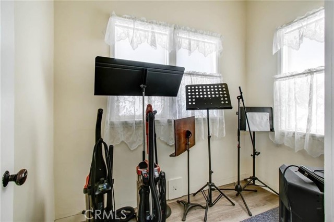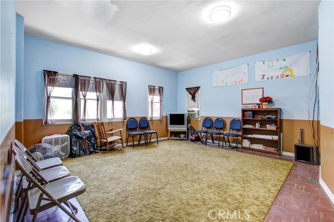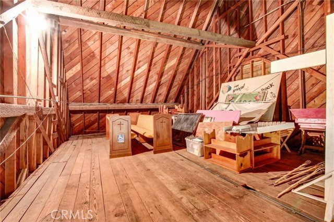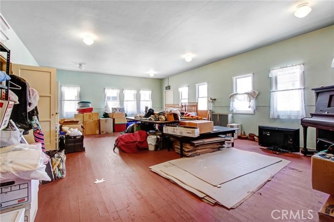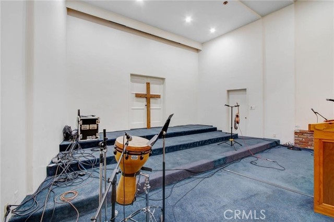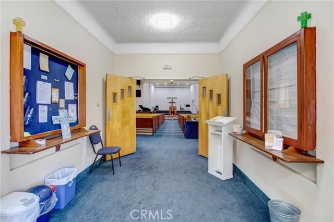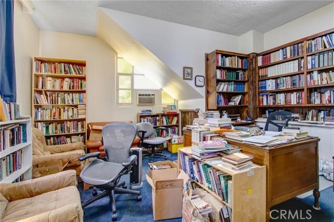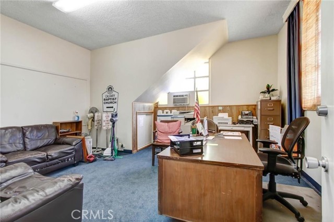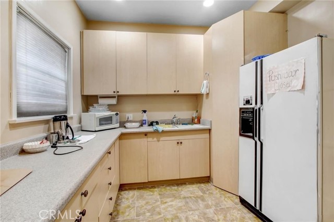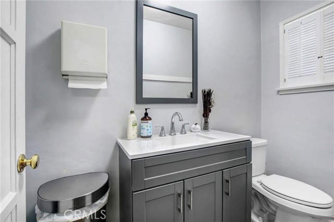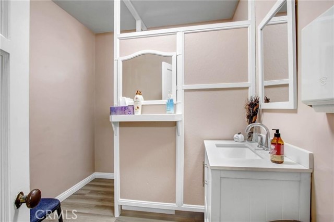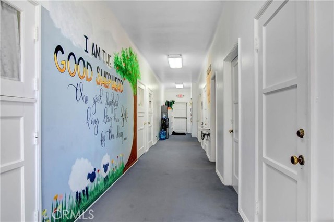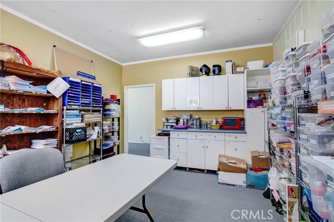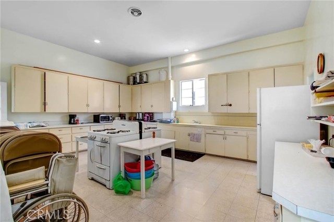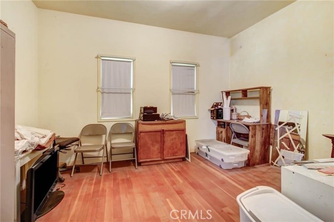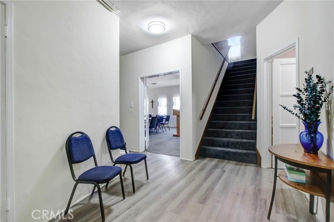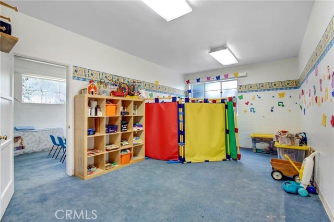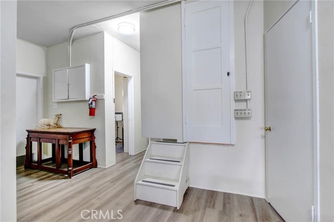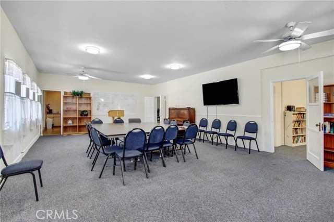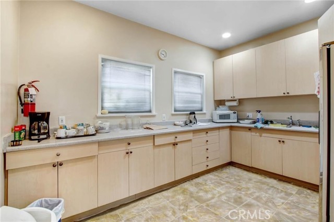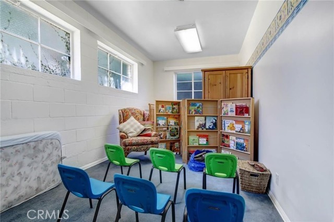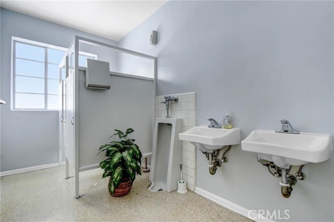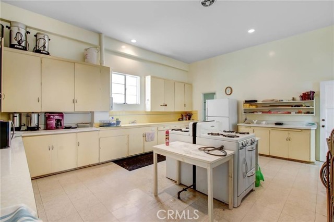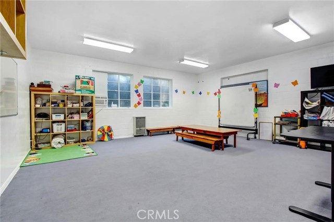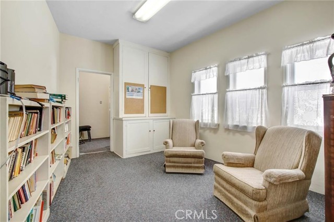724 Glenoaks Boulevard, Burbank, CA 91502
- MLS#: GD25157570 ( Commercial/Residential )
- Street Address: 724 Glenoaks Boulevard
- Viewed: 11
- Price: $4,999,999
- Price sqft: $0
- Waterfront: No
- Year Built: 1944
- Bldg sqft: 0
- Days On Market: 166
- Additional Information
- County: LOS ANGELES
- City: Burbank
- Zipcode: 91502
- Provided by: Luxury Homes International
- Contact: Eduard Eduard

- DMCA Notice
-
DescriptionFor sale $ $4,999,999 2 building total: 10,256 sq ft land size : 17,417 sq ft due to church relocation the real estate is available for sale seller financing also is available!!! One of a kind, unique opportunity for sale. If you were looking to relocate your church, school, care facility or looking to expand your current business into a special purpose property with over 17,000 sq ft of lot and over 10,000 sq ft of building space then this might be just the right property for you. Calvary baptist church property overview?? Location: elmwood ave & glenoaks blvd, burbank, ca prime location highlights corner lot in desirable burbank, near glendale excellent visibility along glenoaks blvd close proximity to burbank media center and major freeways easily accessible via public transportation main church building features formal entry hall with private offices on both sides nave & chancel: traditional worship layout with ample seating choir balcony: includes five pews and a loft storage area quiet room: directly connected to the worship area multi use meeting space: ideal for classes, bible study, or community gatherings additional amenities: o music room o baptismal area o private rooms for pastoral care or counseling detached daycare center toddler and educational classrooms bathrooms and kitchen area teachers room upstairs community room with: o two study rooms o lavatory zoning & development opportunity zoned r4 multifamily residential lot size: 17,510 sq ft (per city records) building size: o 7,957 sq ft (city records) o 10,256 sq ft (appraiser measurement) base density: 12. 5 units (17,510 1,400) density bonus: o with 15% (2 units) at very low income, qualify for 50% bonus density o final total: 20 units allowed (rounded from 19. 5) access: alley access offers added convenience for development and parking potential uses place of worship educational facility private school adult day care center (adhc) daycare center / family daycare home community care facility nursing home supportive housing services multifamily development (up to 20 units) senior care and assisting living rcfe ( residential care facility for the elderly) home care & hospice residential assisted living board and home care medical office urgent care
Property Location and Similar Properties
Contact Patrick Adams
Schedule A Showing
Features
Assessments
- Buyer to Verify
Building Area Total
- 10256.00
Commoninterest
- None
Common Walls
- No Common Walls
Country
- US
Days On Market
- 103
Electric Expense
- 200.00
Fuel Expense
- 0.00
Garage Spaces
- 20.00
Insurance Expense
- 0.00
Laundry Features
- Inside
Levels
- Two
Lockboxtype
- Call Listing Office
Lot Features
- 2-5 Units/Acre
Netoperatingincome
- 216000.00
Parcel Number
- 5621024013
Parking Features
- Asphalt
- Other
- Parking Space
- Private
Pool Features
- None
Professionalmanagementexpense
- 0.00
Property Type
- Commercial/Residential
Sewer
- Public Sewer
Sourcesystemid
- CRM
Sourcesystemkey
- 442987424:CRM
Totalexpenses
- 24000.00
Trash Expense
- 0.00
Views
- 11
Water Sewer Expense
- 0.00
Water Source
- Public
Year Built
- 1944
Year Built Source
- Assessor
