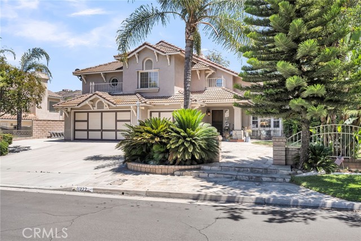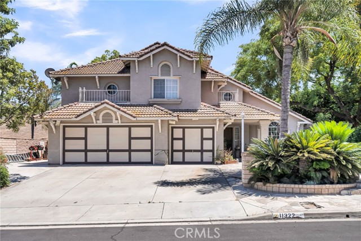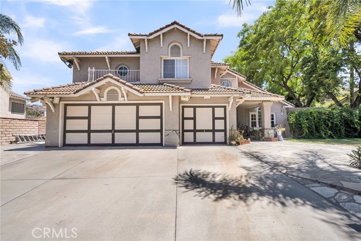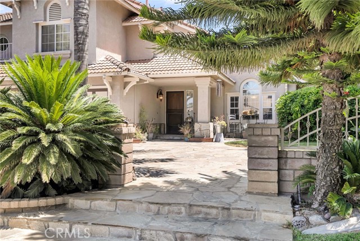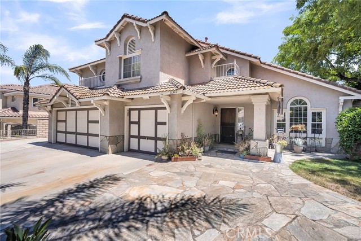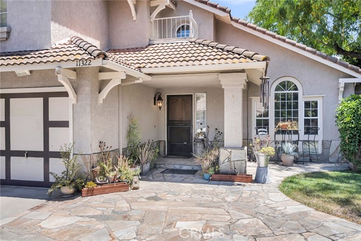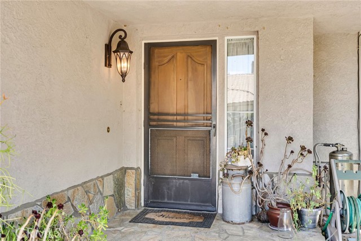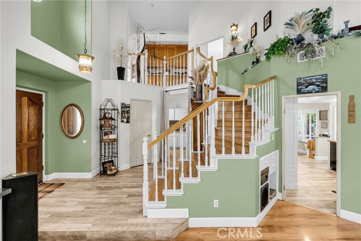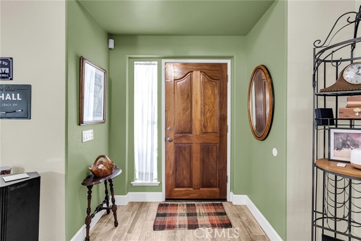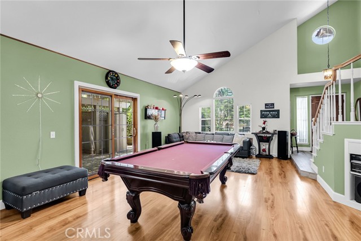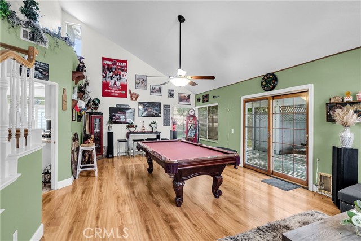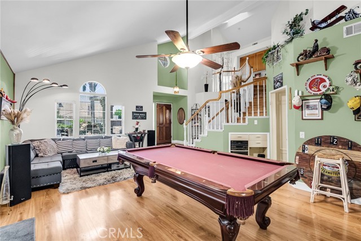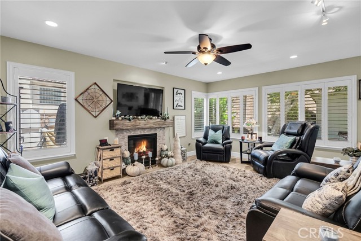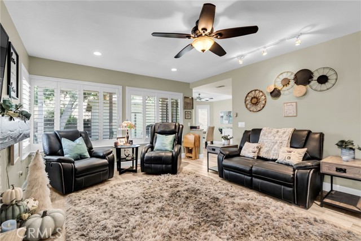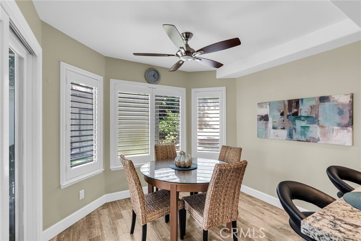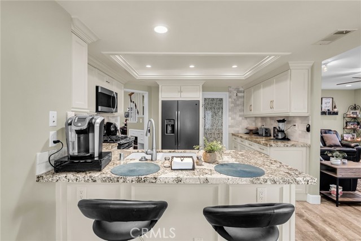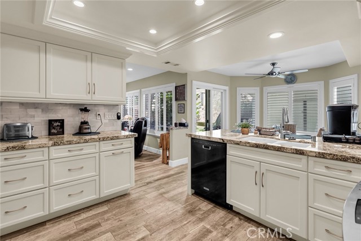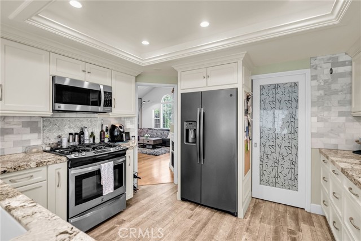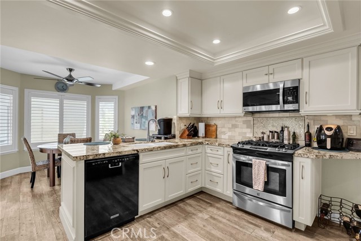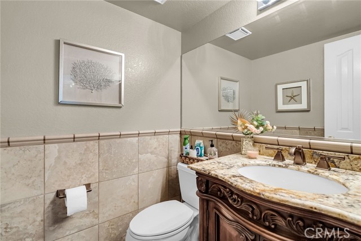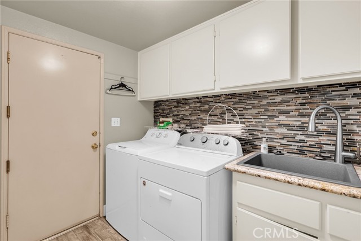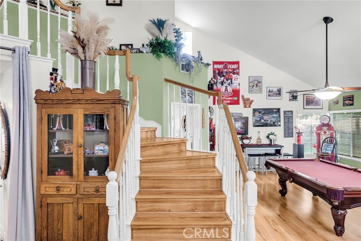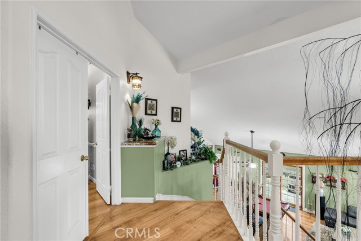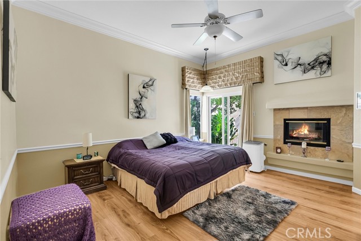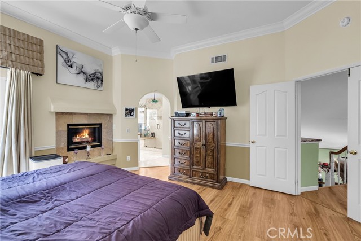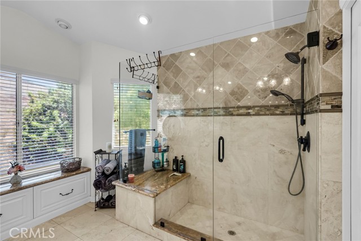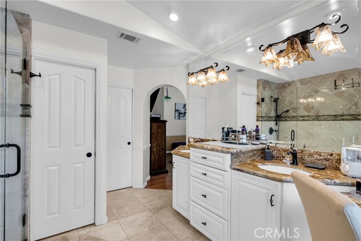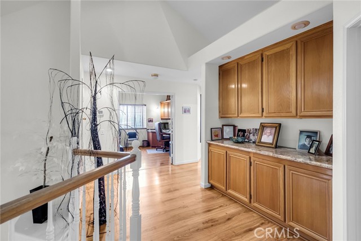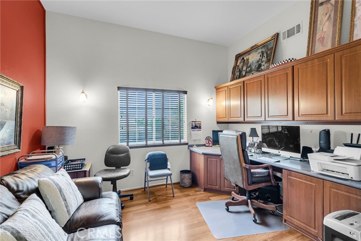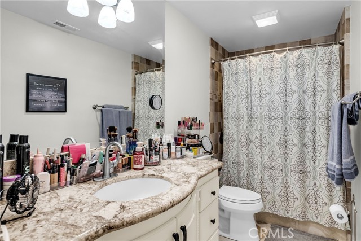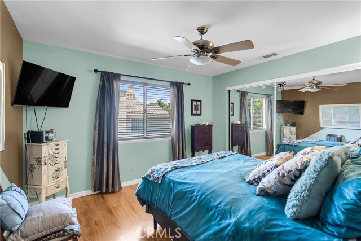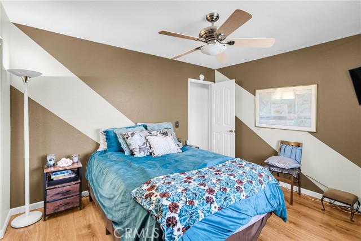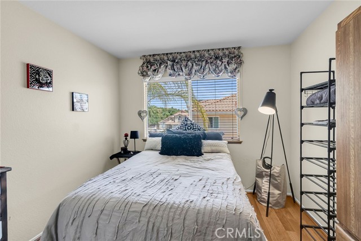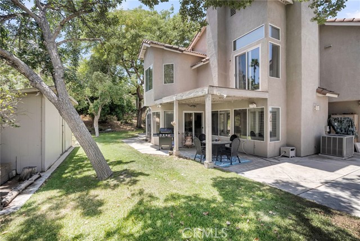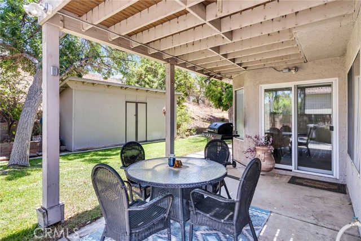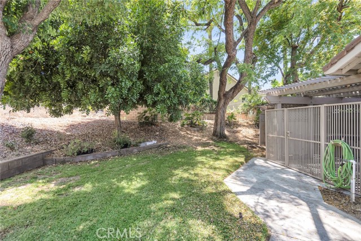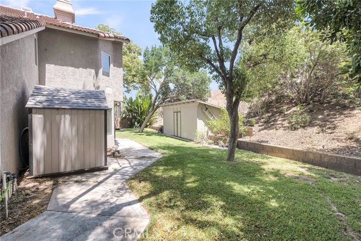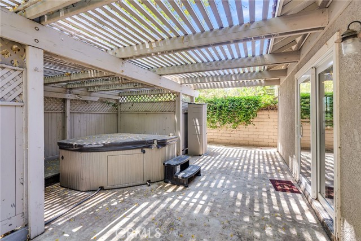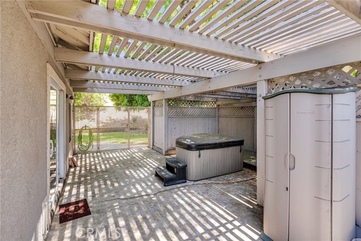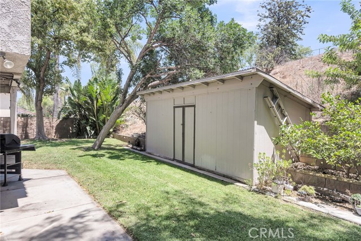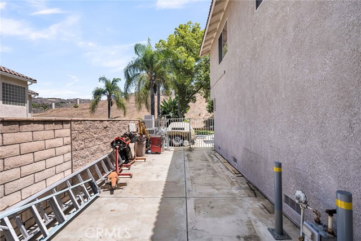11322 Breithorn Court, Riverside, CA 92503
- MLS#: IV25157599 ( Single Family Residence )
- Street Address: 11322 Breithorn Court
- Viewed: 10
- Price: $829,900
- Price sqft: $357
- Waterfront: Yes
- Wateraccess: Yes
- Year Built: 1991
- Bldg sqft: 2325
- Bedrooms: 4
- Total Baths: 3
- Full Baths: 2
- 1/2 Baths: 1
- Garage / Parking Spaces: 3
- Days On Market: 107
- Additional Information
- County: RIVERSIDE
- City: Riverside
- Zipcode: 92503
- District: Alvord Unified
- Elementary School: LAKHIL
- Middle School: ARIZON
- High School: HILLCR
- Provided by: COMPASS
- Contact: BRAD BRAD

- DMCA Notice
-
DescriptionLA SIERRA SOUTH VICTORIA CREEK ESTATES Tucked cozily into a quiet cove of La Sierra south is this tastefully updated residence with spacious living spaces and a very soothing outdoor environment. Main level hosts the formal living and dining rooms currently furnished as a fun game room; Family room with fireplace off the remodeled kitchen with spacious breakfast nook, a guest bath and indoor laundry room; Ascending the stairs to the four bedrooms including the primary suite with beautiful bath, walk in closet and sitting room with fireplace. 3 car garage and ample off street parking including paved RV pad on the side of the house! Close to conveniences of shopping including the Galleria and major transportation options such as the West Riverside Metro link station and 91 freeway.
Property Location and Similar Properties
Contact Patrick Adams
Schedule A Showing
Features
Appliances
- Dishwasher
- Electric Oven
- Free-Standing Range
- Disposal
- Gas & Electric Range
- Gas Range
- Microwave
- Range Hood
- Water Heater Central
- Water Line to Refrigerator
Architectural Style
- Traditional
Assessments
- Special Assessments
Association Fee
- 0.00
Commoninterest
- None
Common Walls
- No Common Walls
Construction Materials
- Drywall Walls
- Frame
Cooling
- Central Air
- Electric
Country
- US
Direction Faces
- North
Door Features
- Sliding Doors
Eating Area
- Dining Room
- Separated
Electric
- Electricity - On Property
Elementary School
- LAKHIL
Elementaryschool
- Lake Hills
Entry Location
- First Floor
Fencing
- Block
- Masonry
- Wrought Iron
Fireplace Features
- Family Room
- Primary Bedroom
- Gas
- Gas Starter
Foundation Details
- Slab
Garage Spaces
- 3.00
Heating
- Central
- Forced Air
- Natural Gas
High School
- HILLCR
Highschool
- Hillcrest
Interior Features
- Built-in Features
- Cathedral Ceiling(s)
- Chair Railings
- Copper Plumbing Full
- Crown Molding
- Granite Counters
- High Ceilings
- Open Floorplan
- Pantry
- Stone Counters
Laundry Features
- Gas & Electric Dryer Hookup
- Individual Room
- Inside
Levels
- Two
Living Area Source
- Assessor
Lockboxtype
- Supra
Lockboxversion
- Supra BT LE
Lot Features
- 2-5 Units/Acre
- Corners Marked
- Cul-De-Sac
- Front Yard
- Landscaped
- Lawn
- Level with Street
- Irregular Lot
- Level
- Sprinkler System
- Sprinklers In Front
- Sprinklers In Rear
- Sprinklers On Side
- Sprinklers Timer
- Walkstreet
- Yard
Middle School
- ARIZON
Middleorjuniorschool
- Arizona
Parcel Number
- 136342016
Parking Features
- Direct Garage Access
- Driveway
- Driveway Down Slope From Street
- Garage Faces Front
- Garage - Two Door
- Garage Door Opener
- RV Access/Parking
Patio And Porch Features
- Concrete
- Covered
- Front Porch
Pool Features
- None
Postalcodeplus4
- 0602
Property Type
- Single Family Residence
Property Condition
- Updated/Remodeled
Road Frontage Type
- City Street
Road Surface Type
- Paved
Roof
- Concrete
- Tile
School District
- Alvord Unified
Sewer
- Public Sewer
Spa Features
- Above Ground
- Fiberglass
Utilities
- Cable Connected
- Electricity Connected
- Natural Gas Connected
- Phone Connected
- Sewer Connected
- Underground Utilities
- Water Connected
View
- Hills
Views
- 10
Water Source
- Public
Window Features
- Blinds
- Double Pane Windows
Year Built
- 1991
Year Built Source
- Assessor
Zoning
- R-A-20000
