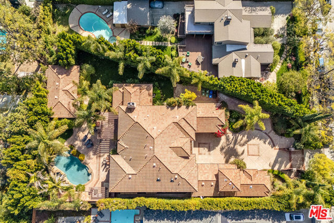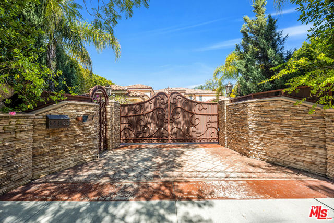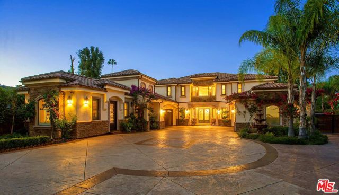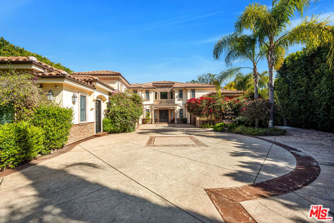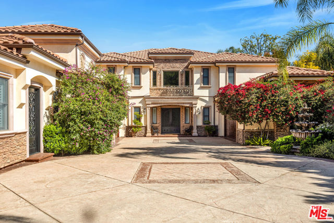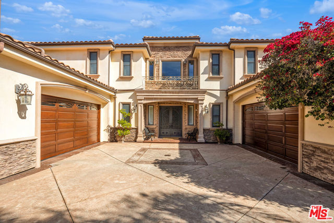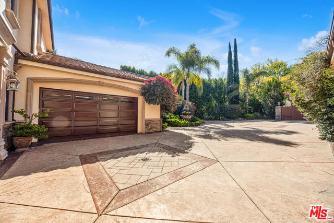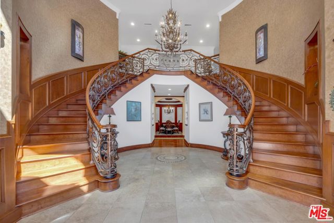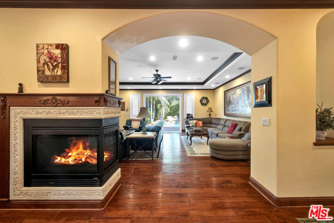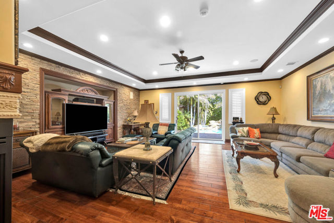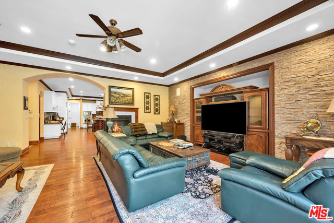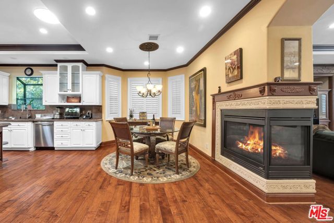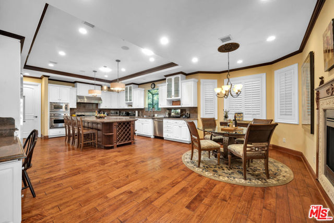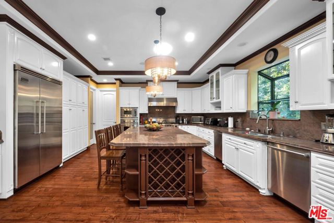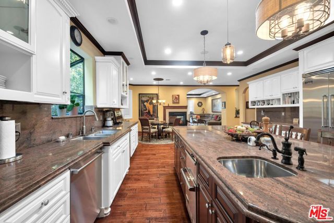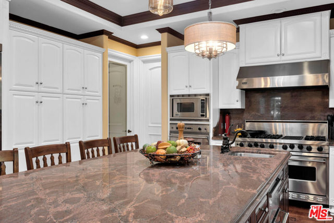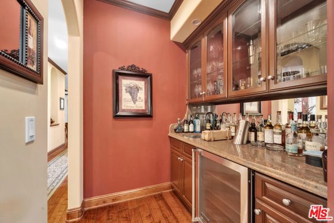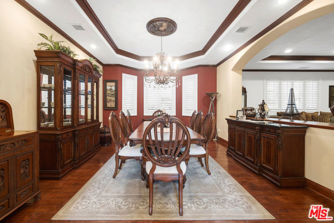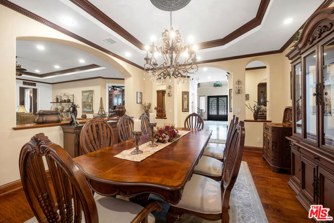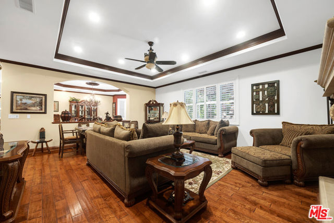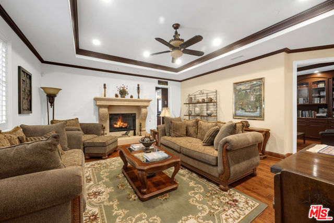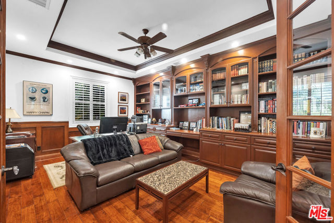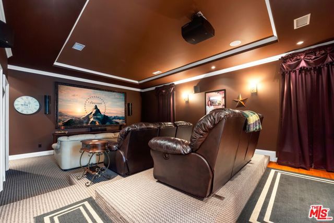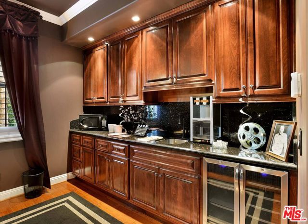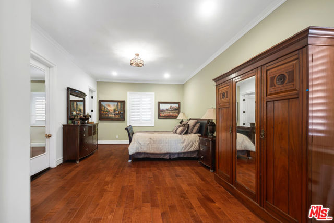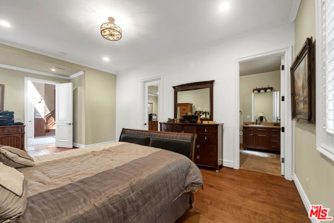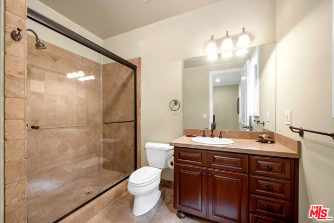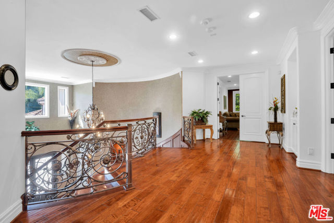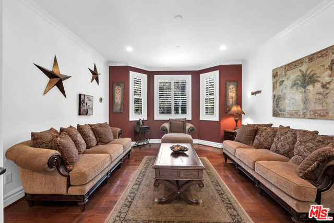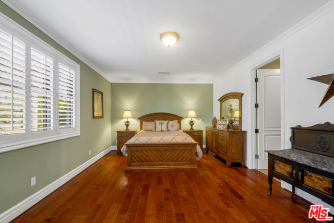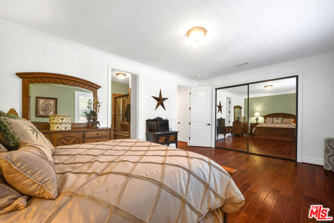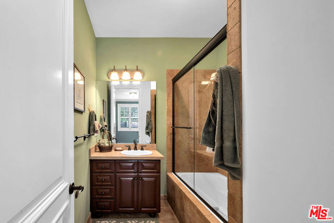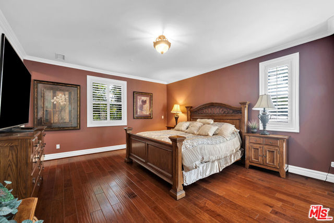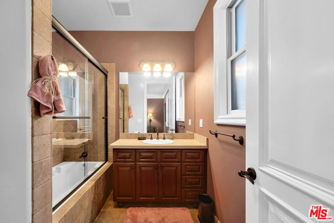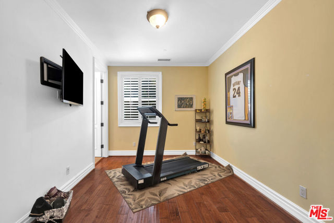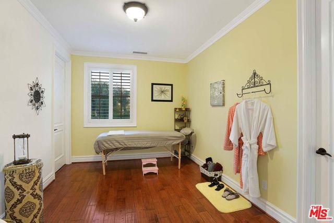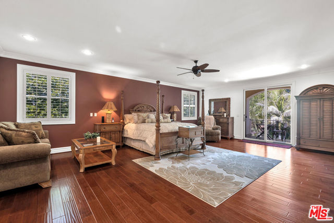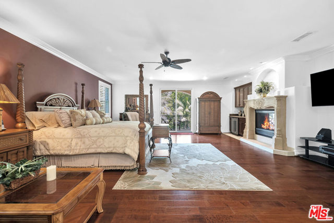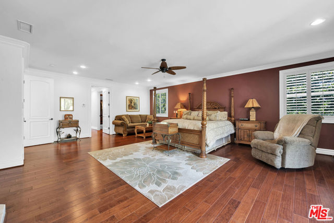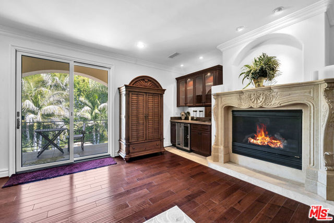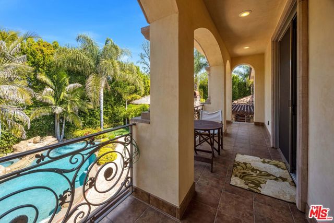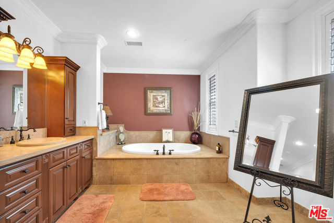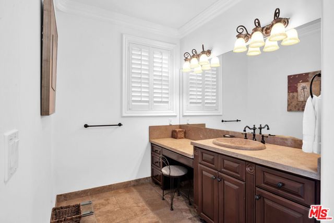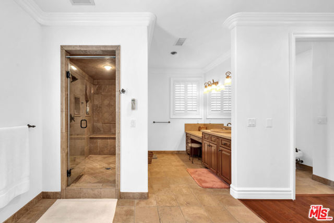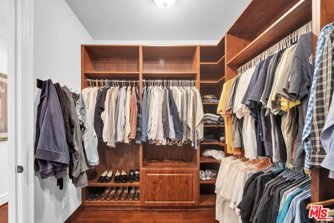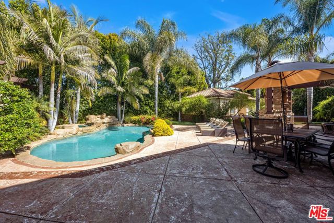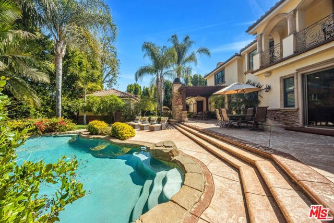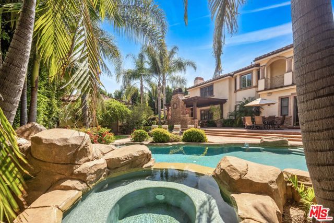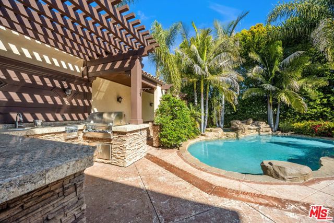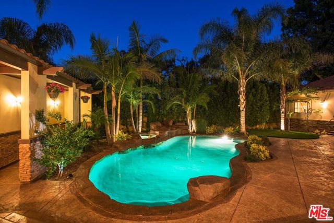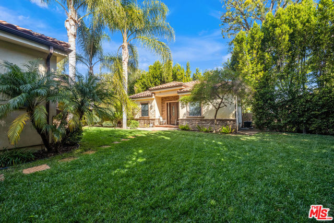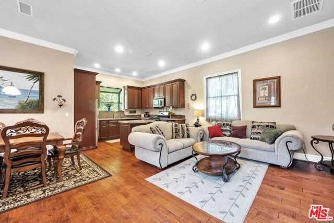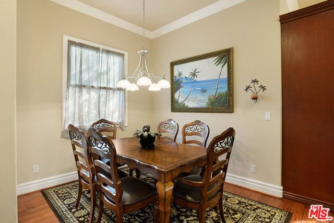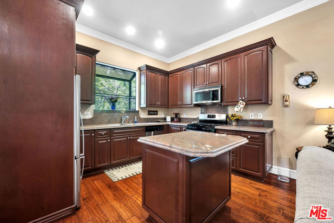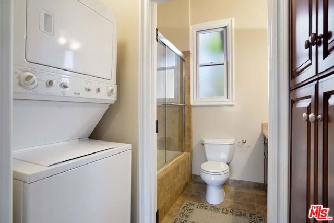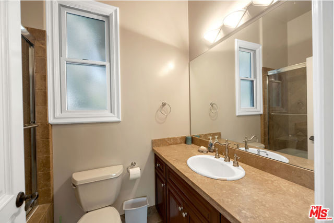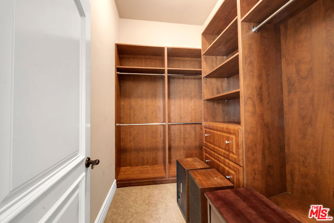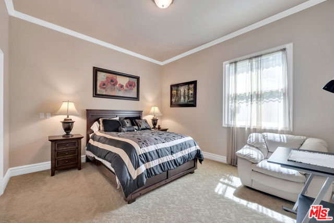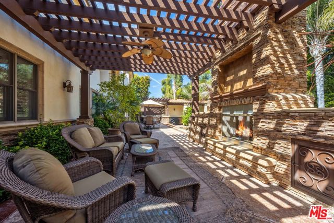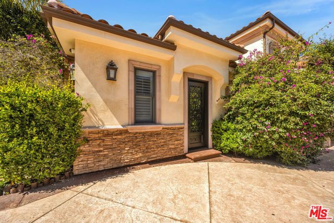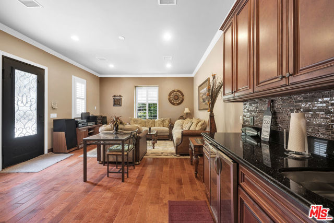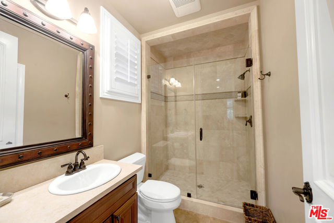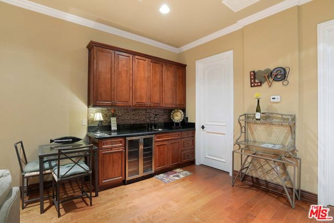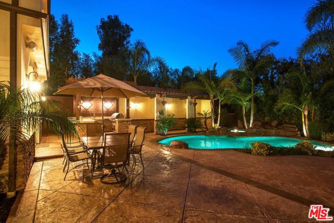14933 Sutton Street, Sherman Oaks, CA 91403
- MLS#: 25512313 ( Single Family Residence )
- Street Address: 14933 Sutton Street
- Viewed: 2
- Price: $6,495,000
- Price sqft: $718
- Waterfront: No
- Year Built: 2005
- Bldg sqft: 9050
- Bedrooms: 7
- Total Baths: 11
- Full Baths: 5
- 1/2 Baths: 2
- Garage / Parking Spaces: 14
- Days On Market: 92
- Additional Information
- County: LOS ANGELES
- City: Sherman Oaks
- Zipcode: 91403
- Provided by: PLG Estates
- Contact: Noah Noah

- DMCA Notice
-
DescriptionMOVE IN READY CONVENIENCE; FURNITURE IS ALSO NEGOTIABLE. Discover unparalleled luxury in this stunning, privately gated Mediterranean masterpiece, nestled in the prestigious Sutton Estates neighborhood of the Sherman Oaks flats. Set back 70 feet from the street, this exceptional compound offers 9,050 square feet of refined living space, blending grand elegance with effortless comfort. Entertain with ease in the expansive chef's kitchen, featuring dual dishwashers and seamless flow into the family room and resort style backyard. Indulge in cinematic experiences within the gorgeous, dedicated theater/screening room, complete with a wet bar. The main residence boasts 5 luxurious bedrooms and an executive office, ensuring ample space for family and work. A detached guest house provides a private retreat, featuring a full bedroom, living area, kitchen, and walk in closet. Beyond, is a "Casita" studio offering a versatile space for a gym, office, maids quarters or creative studio, complete with a 3/4 bath, laundry, and walk in closet. The sprawling, over half acre grounds are a haven of tranquility, showcasing meticulously landscaped gardens and mature trees. The resort style backyard is an entertainer's dream, featuring an outdoor kitchen, BBQ, dual gas and wood burning fireplace with a beamed trellis ceiling. A motor court accommodates 10+ vehicles, alongside a 4 car garage. This landmark property presents a rare opportunity to own a slice of Sherman Oaks paradise. Ideal for extended families, car enthusiasts, or those seeking an extraordinary private retreat, this compound offers a lifestyle of unparalleled luxury and convenience. Schedule your private showing today and experience the grandeur firsthand.
Property Location and Similar Properties
Contact Patrick Adams
Schedule A Showing
Features
Appliances
- Barbecue
- Dishwasher
- Disposal
- Microwave
- Refrigerator
- Trash Compactor
- Vented Exhaust Fan
- Built-In
- Convection Oven
- Gas Cooktop
- Double Oven
- Range
- Range Hood
- Self Cleaning Oven
Architectural Style
- Mediterranean
Baths Total
- 11
Common Walls
- No Common Walls
Cooling
- Central Air
Country
- US
Door Features
- Double Door Entry
- Sliding Doors
Eating Area
- Breakfast Counter / Bar
- Breakfast Nook
- Family Kitchen
Entry Location
- Main Level
Fireplace Features
- Family Room
- Living Room
- Patio
Flooring
- Wood
Foundation Details
- Slab
Garage Spaces
- 4.00
Heating
- Central
Interior Features
- Ceiling Fan(s)
Laundry Features
- Individual Room
Levels
- Two
Other Structures
- Guest House
- Shed(s)
Parcel Number
- 2276019036
Parking Features
- Auto Driveway Gate
- Controlled Entrance
- Garage Door Opener
- Concrete
- Garage
- Gated
- Oversized
- Guest
- Private
- RV Access/Parking
Patio And Porch Features
- Concrete
- Patio Open
- Slab
Pool Features
- Gunite
- Heated
- Private
Postalcodeplus4
- 4019
Property Type
- Single Family Residence
Security Features
- Automatic Gate
- Card/Code Access
- Gated Community
- Carbon Monoxide Detector(s)
- Fire and Smoke Detection System
Spa Features
- Gunite
- Heated
- Private
View
- Pool
- Courtyard
Virtual Tour Url
- https://www.themls.com/properties/vt/CA/Sherman-Oaks/14933-Sutton-St/Residential-Single-Family/25512313
Year Built
- 2005
Zoning
- LARE11
