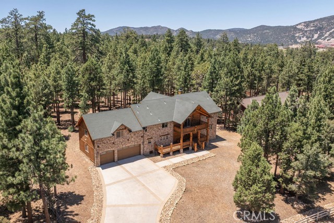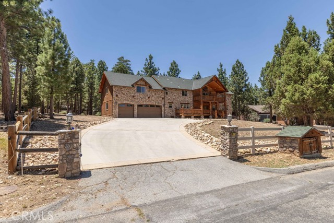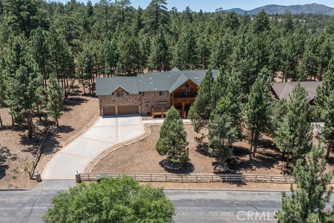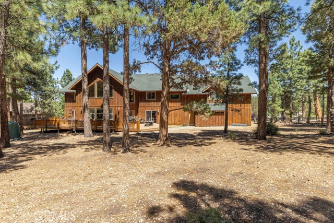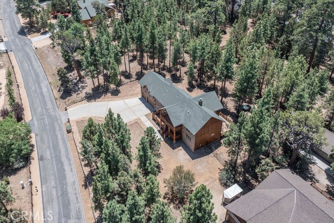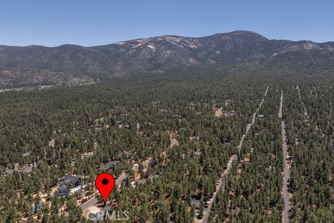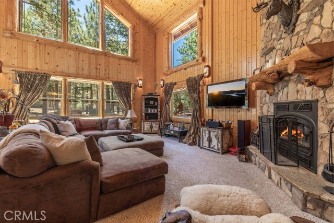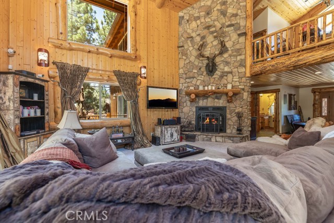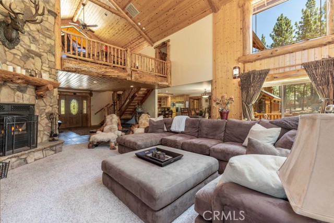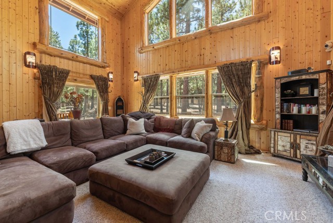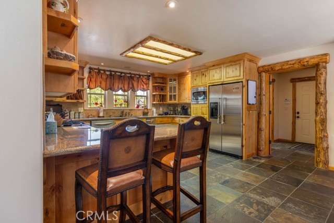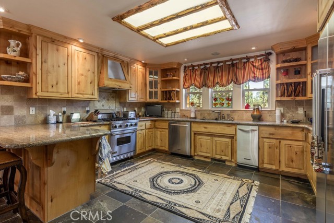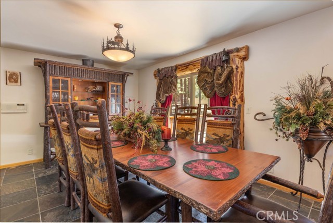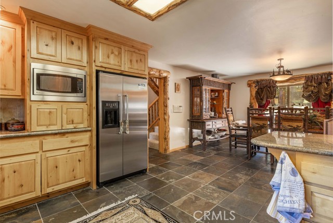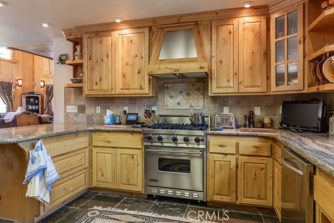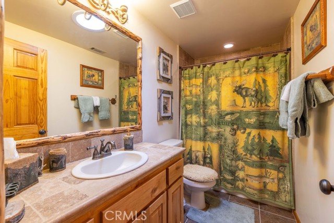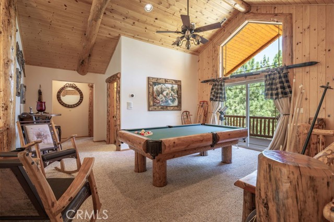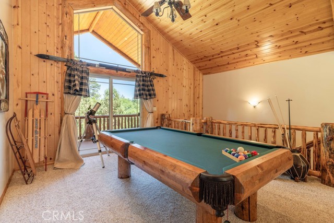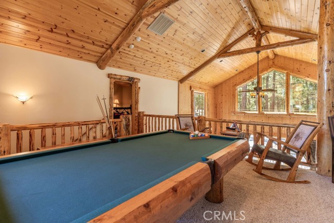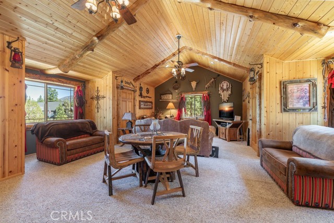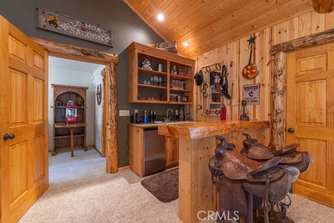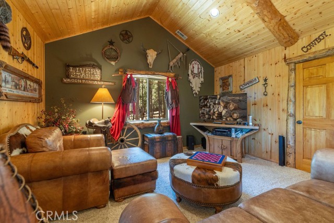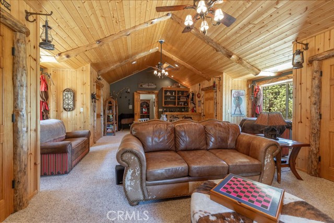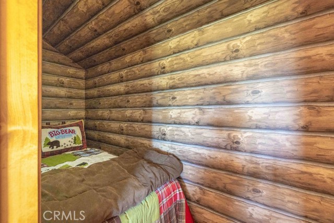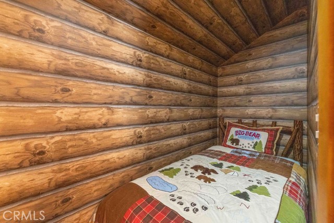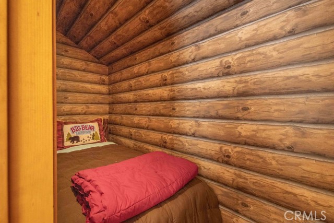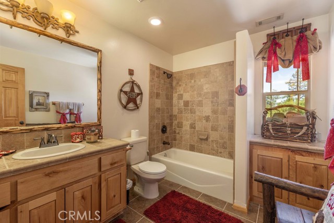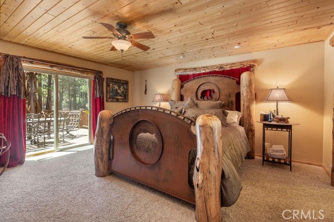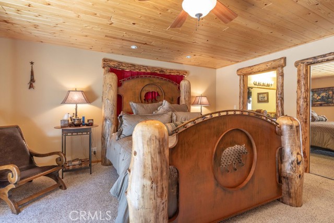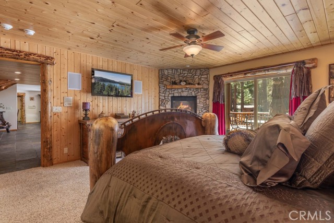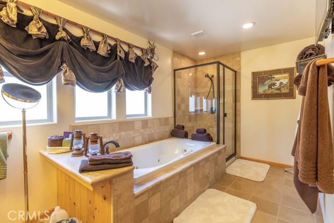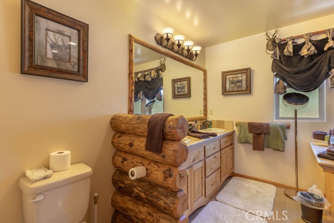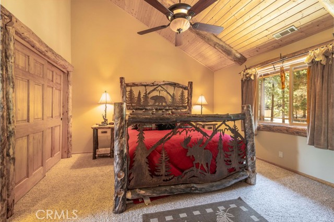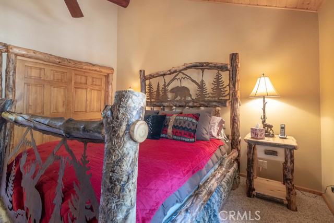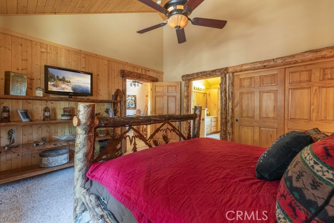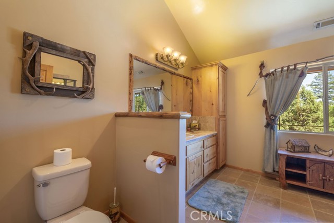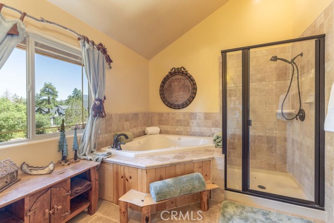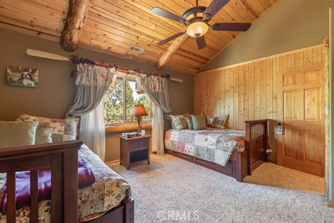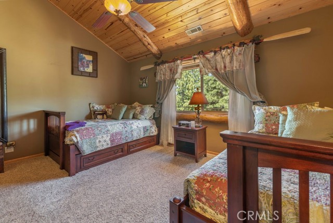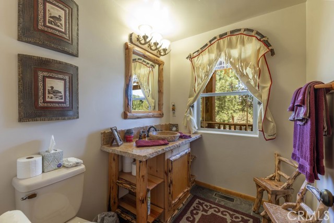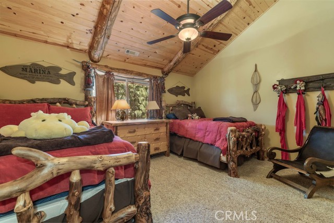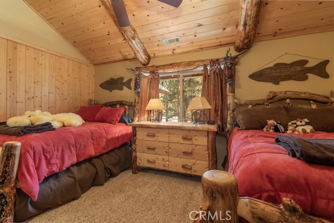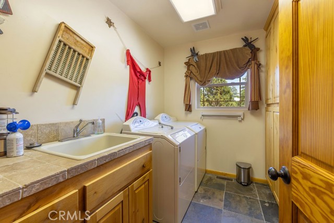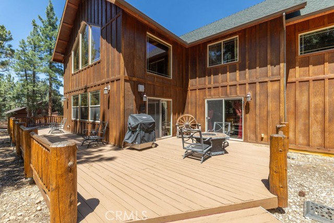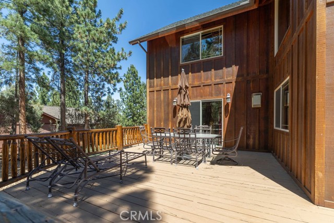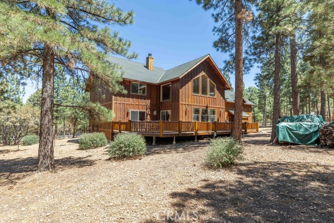625 Cedar Glen Drive, Big Bear City, CA 92314
- MLS#: IG25158243 ( Single Family Residence )
- Street Address: 625 Cedar Glen Drive
- Viewed: 2
- Price: $1,799,000
- Price sqft: $435
- Waterfront: Yes
- Wateraccess: Yes
- Year Built: 2006
- Bldg sqft: 4134
- Bedrooms: 4
- Total Baths: 5
- Full Baths: 4
- 1/2 Baths: 1
- Garage / Parking Spaces: 8
- Days On Market: 2
- Acreage: 1.13 acres
- Additional Information
- County: SAN BERNARDINO
- City: Big Bear City
- Zipcode: 92314
- District: Bear Valley Unified
- Provided by: KELLER WILLIAMS BIG BEAR
- Contact: Rosemarie Rosemarie

- DMCA Notice
-
DescriptionEscape to luxury and rustic charm in this stunning 4 bedroom, 5 bath log home nestled in the exclusive mountain community of Meadowbrook Estates. Spanning over 4,100 sq ft, this masterfully crafted retreat offers upscale finishes throughout, including soaring tongue and groove ceilings, dramatic log accents, and an impressive floor to ceiling stone fireplace anchoring the expansive great room. Natural light pours in through oversized windows, showcasing serene views of the beautiful treed and fenced 1.13 acre lot. The main level features a spacious primary suite with a spa like ensuite bathroom, while a second primary suite upstairs offers comfort and privacy for guests. Two additional oversized bedrooms, a third full bath, and a cozy game room overlooking the great room provide ample space for entertaining or relaxing. Designed for both functionality and beauty, the large gourmet kitchen boasts granite countertops, custom wood cabinetry, and stainless steel appliancesideal for preparing meals for family and friends. A separate staircase leads to an impressive bonus/game room complete with a full bar and western style dcor, perfect for gatherings or additional sleeping quarters. A large three car garage adds practicality, while the peaceful, private setting of Meadowbrook Estates ensures a true mountain resort experience. Plenty of parking for your RV/Boat and toys. Whether you're seeking a full time residence or a luxurious getaway, this exceptional log home delivers mountain living at its finest.
Property Location and Similar Properties
Contact Patrick Adams
Schedule A Showing
Features
Appliances
- Dishwasher
- Gas Oven
- Gas Range
- Gas Water Heater
- Microwave
- Refrigerator
- Trash Compactor
Assessments
- Unknown
Association Fee
- 0.00
Commoninterest
- None
Common Walls
- No Common Walls
Cooling
- None
Country
- US
Door Features
- Mirror Closet Door(s)
- Sliding Doors
Eating Area
- Area
- Breakfast Counter / Bar
- In Kitchen
Electric
- Electricity - On Property
Fencing
- Partial
- Wood
Fireplace Features
- Living Room
- Primary Bedroom
- Raised Hearth
Flooring
- Carpet
- Tile
Garage Spaces
- 3.00
Heating
- Central
- Fireplace(s)
- Natural Gas
Interior Features
- Beamed Ceilings
- Ceiling Fan(s)
- High Ceilings
- Living Room Deck Attached
- Recessed Lighting
Laundry Features
- Gas Dryer Hookup
- Individual Room
- Washer Hookup
Levels
- Two
Living Area Source
- Assessor
Lockboxtype
- Call Listing Office
Lot Features
- 0-1 Unit/Acre
- Back Yard
- Front Yard
- Gentle Sloping
- Lot Over 40000 Sqft
- Level
- Up Slope from Street
Parcel Number
- 0315421250000
Parking Features
- Driveway
- Concrete
- Driveway Level
- Driveway Up Slope From Street
- Garage
- Garage - Two Door
- On Site
- Oversized
- RV Potential
- Side by Side
- Tandem Uncovered
- Uncovered
Patio And Porch Features
- Covered
- Deck
- Front Porch
- Wood
Pool Features
- None
Postalcodeplus4
- 8854
Property Type
- Single Family Residence
Road Frontage Type
- County Road
Road Surface Type
- Paved
Roof
- Composition
School District
- Bear Valley Unified
Security Features
- Security System
Sewer
- Public Sewer
Spa Features
- Above Ground
Uncovered Spaces
- 5.00
Utilities
- Electricity Connected
- Natural Gas Connected
- Sewer Connected
- Water Connected
View
- Mountain(s)
- Neighborhood
- Trees/Woods
Virtual Tour Url
- https://www.tourfactory.com/idxr3216229
Water Source
- Public
Window Features
- Drapes
Year Built
- 2006
Year Built Source
- Assessor
Zoning
- BV/RS-1
