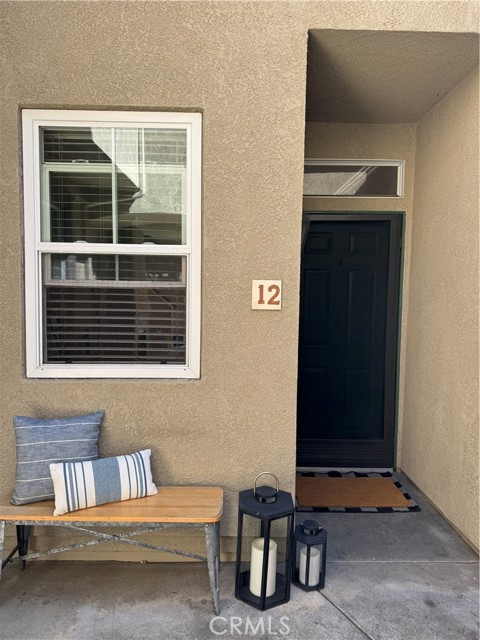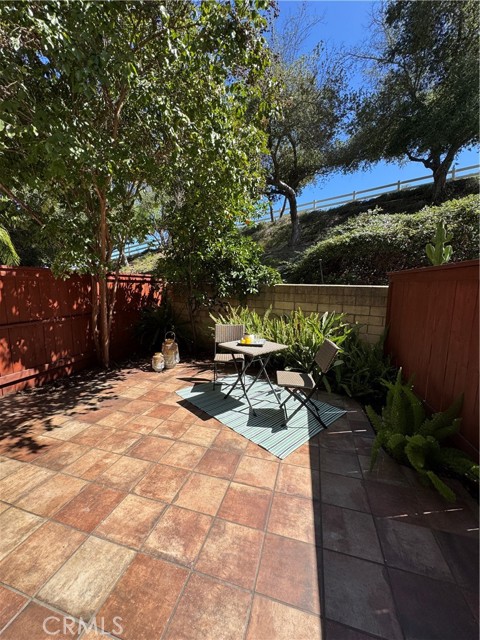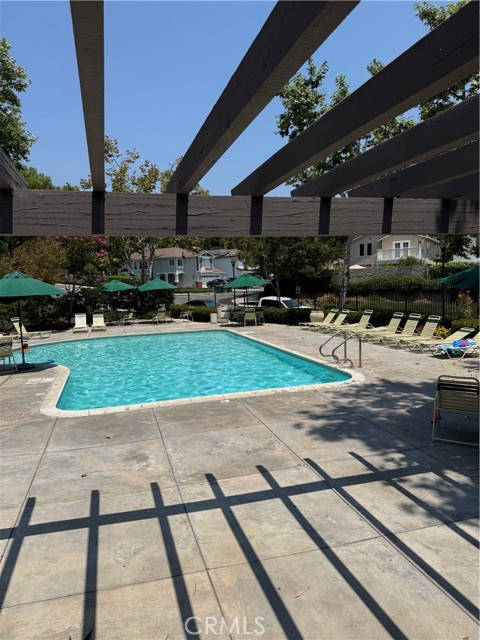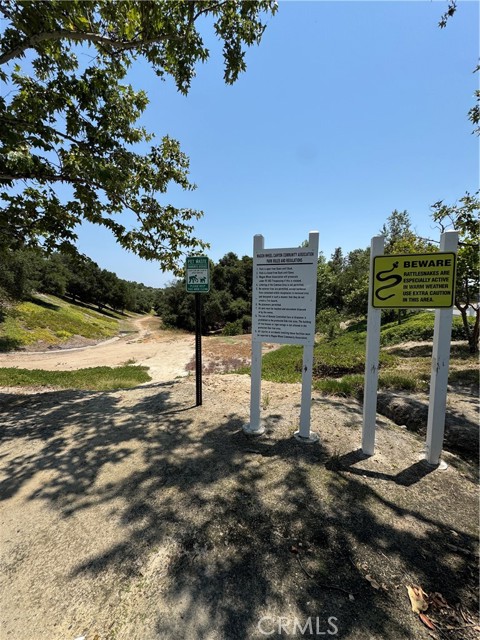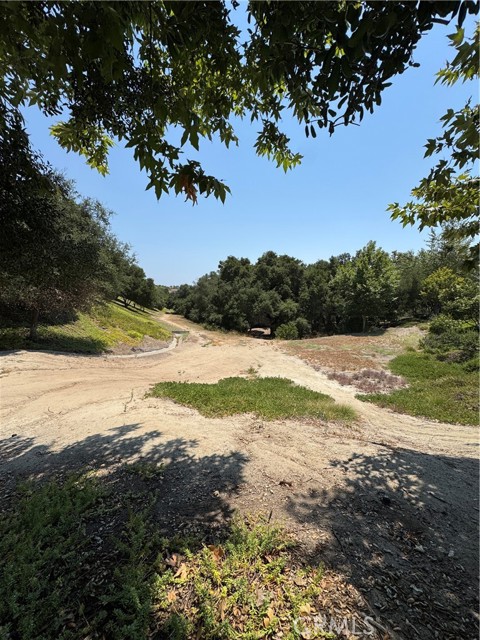12 Mesquite , Trabuco Canyon, CA 92679
- MLS#: OC25156533 ( Townhouse )
- Street Address: 12 Mesquite
- Viewed: 2
- Price: $659,000
- Price sqft: $607
- Waterfront: No
- Year Built: 1997
- Bldg sqft: 1086
- Bedrooms: 2
- Total Baths: 3
- Full Baths: 2
- 1/2 Baths: 1
- Garage / Parking Spaces: 2
- Days On Market: 72
- Additional Information
- County: ORANGE
- City: Trabuco Canyon
- Zipcode: 92679
- Subdivision: Dakota (dako)
- District: Capistrano Unified
- Elementary School: WAGWHE
- Middle School: LASFLO
- High School: TESERO
- Provided by: Compass
- Contact: Christina Christina

- DMCA Notice
-
DescriptionWelcome to 12 Mesquite in the vibrant Dakotas community of Wagon Wheel. This charming condominium offers a modern yet cozy living experience. With 2 bedrooms that live like primary suites, each featuring private attached bathrooms, this home is perfect for those seeking a comfortable and stylish space. An added benefit is that this complex is free of Mello Roos! Step inside to find a freshly painted interior and new carpet on the stairway, enhancing the overall appeal. The living area boasts elegant tile floors and contemporary laminate flooring, all illuminated by recessed lighting. The kitchen seamlessly integrates into the living space, making it ideal for entertaining. Upstairs, you'll find a convenient laundry area, adding to the functional design of the home. Parking is a breeze with a newly epoxied 1 car garage and assigned parking space. Step out to your private outdoor patio space, surrounded by lush greenerya perfect retreat for relaxation or entertaining. This pet friendly community offers a blend of tranquility and modern amenities, including a communal pool and spa. Conveniently located near the 241, you'll be surrounded by scenic biking and hiking trails, parks, and access to highly rated schools. Discover the perfect balance of leisure and lifestyle at 12 Mesquite.
Property Location and Similar Properties
Contact Patrick Adams
Schedule A Showing
Features
Appliances
- Dishwasher
- Gas Oven
- Gas Range
- Microwave
Architectural Style
- Contemporary
Assessments
- Unknown
Association Amenities
- Pool
- Spa/Hot Tub
- Biking Trails
- Hiking Trails
Association Fee
- 345.00
Association Fee Frequency
- Monthly
Commoninterest
- Condominium
Common Walls
- 2+ Common Walls
Construction Materials
- Drywall Walls
- Stucco
Cooling
- Central Air
Country
- US
Days On Market
- 52
Eating Area
- Family Kitchen
Elementary School
- WAGWHE
Elementaryschool
- Wagon Wheel
Entry Location
- First Level
Fireplace Features
- Family Room
- Gas
Flooring
- Laminate
- Tile
Foundation Details
- Slab
Garage Spaces
- 1.00
Heating
- Central
- Fireplace(s)
High School
- TESERO
Highschool
- Tesoro
Inclusions
- Stove
- Microwave
- Dishwasher
Interior Features
- Ceiling Fan(s)
- Crown Molding
- Open Floorplan
- Pantry
- Recessed Lighting
- Tile Counters
- Two Story Ceilings
Laundry Features
- Gas & Electric Dryer Hookup
- Inside
- Upper Level
- Washer Hookup
Levels
- Two
Living Area Source
- Estimated
Lockboxtype
- Supra
Lockboxversion
- Supra BT LE
Lot Features
- Patio Home
Middle School
- LASFLO
Middleorjuniorschool
- Las Flores
Parcel Number
- 93838710
Parking Features
- Assigned
- Garage - Single Door
- Parking Space
Patio And Porch Features
- Patio
- Patio Open
- Tile
Pool Features
- Community
- In Ground
Postalcodeplus4
- 5329
Property Type
- Townhouse
Property Condition
- Turnkey
Road Frontage Type
- City Street
- Highway
Road Surface Type
- Paved
School District
- Capistrano Unified
Security Features
- Carbon Monoxide Detector(s)
- Smoke Detector(s)
Sewer
- Public Sewer
Spa Features
- Community
- In Ground
Subdivision Name Other
- Dakota (DAKO)
Uncovered Spaces
- 1.00
Utilities
- Cable Available
- Electricity Connected
- Natural Gas Connected
- Water Connected
View
- None
Water Source
- Public
Window Features
- Blinds
- Screens
Year Built
- 1997
Year Built Source
- Public Records
