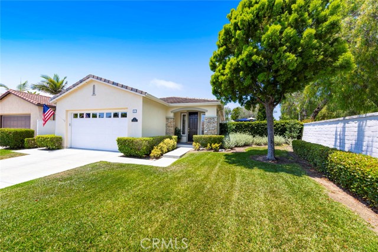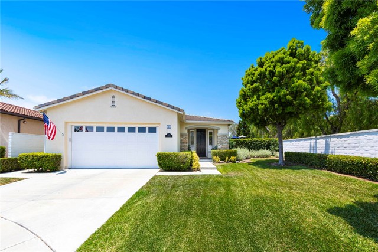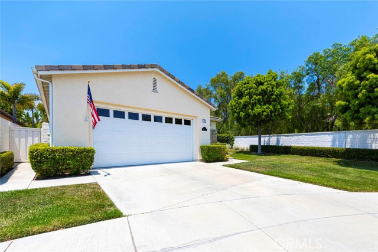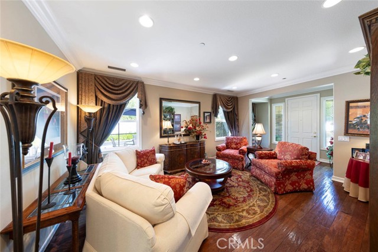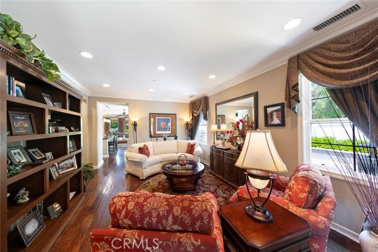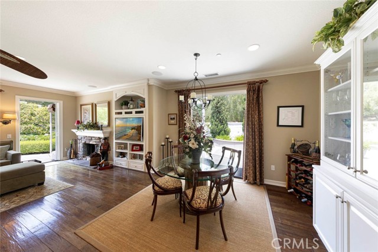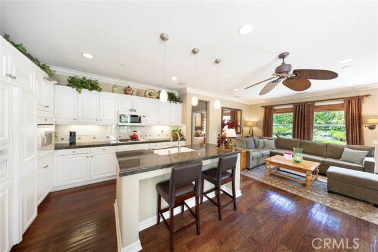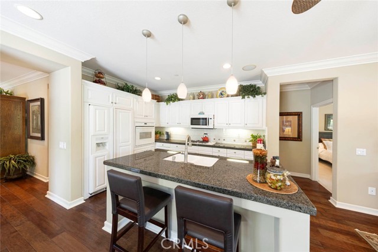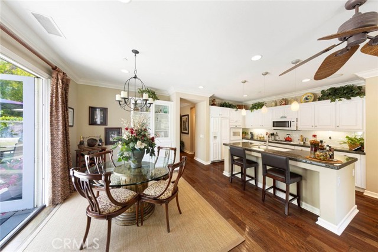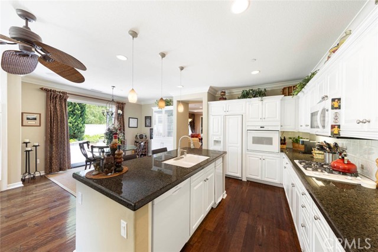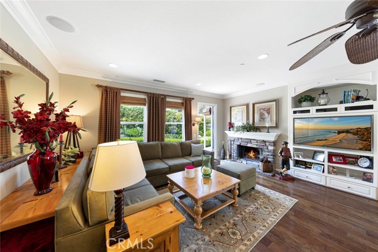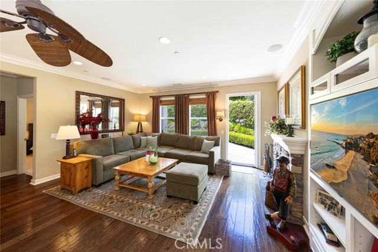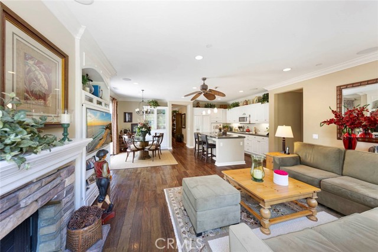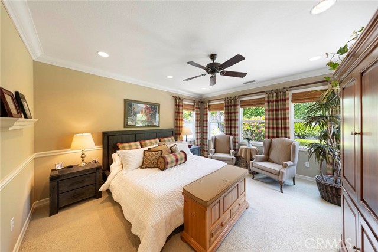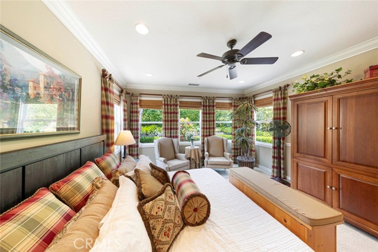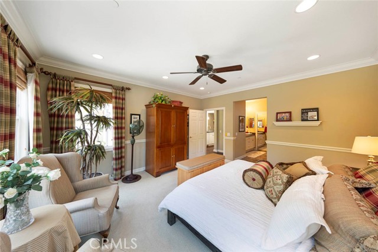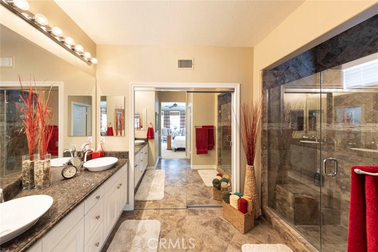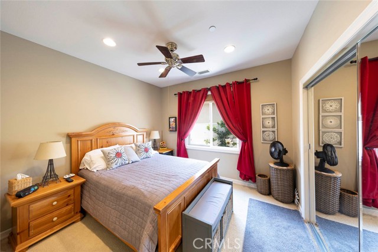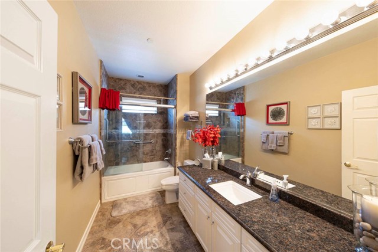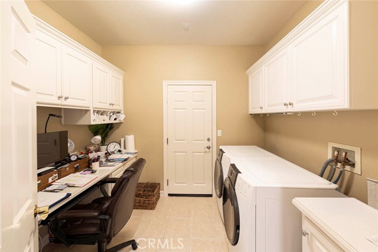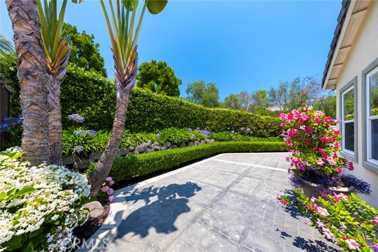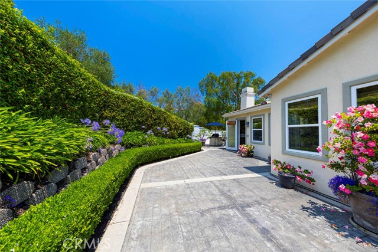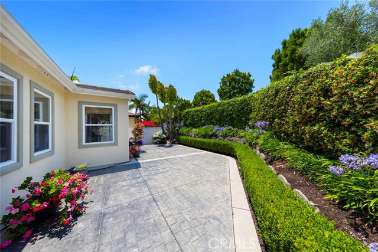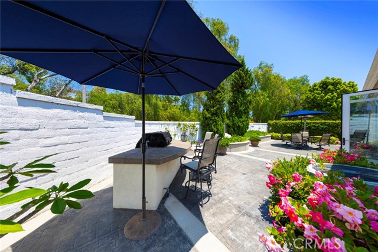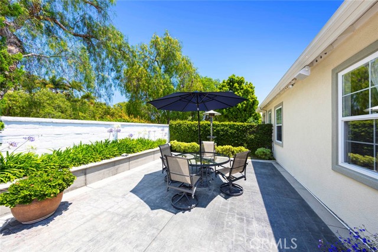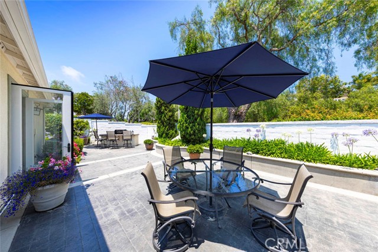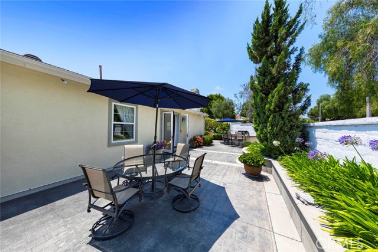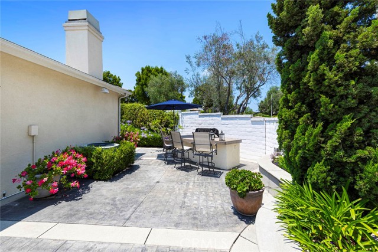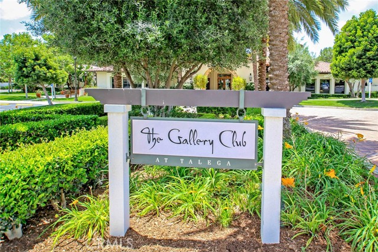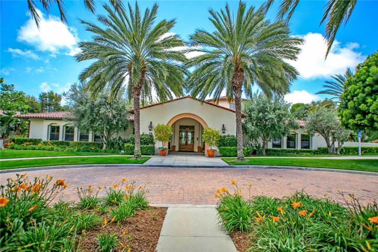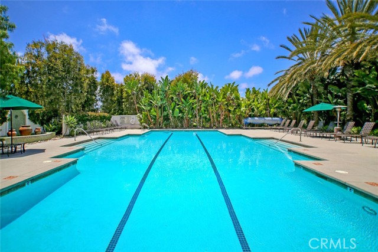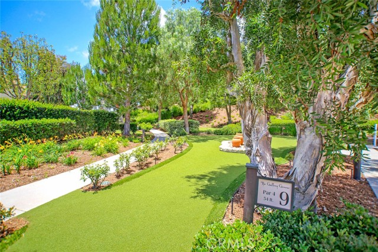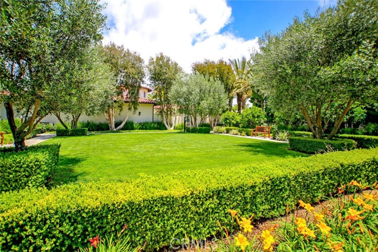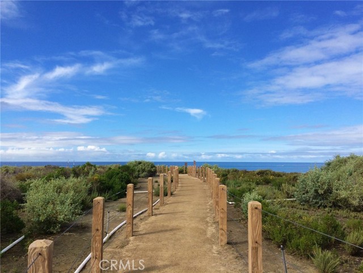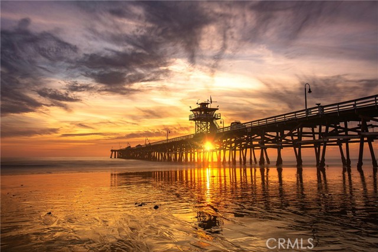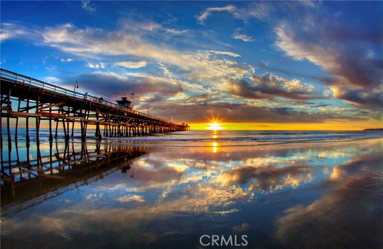1 Corte Sagrada, San Clemente, CA 92673
- MLS#: OC25158621 ( Single Family Residence )
- Street Address: 1 Corte Sagrada
- Viewed: 2
- Price: $1,250,000
- Price sqft: $713
- Waterfront: Yes
- Wateraccess: Yes
- Year Built: 2003
- Bldg sqft: 1752
- Bedrooms: 2
- Total Baths: 2
- Full Baths: 2
- Garage / Parking Spaces: 2
- Days On Market: 5
- Additional Information
- County: ORANGE
- City: San Clemente
- Zipcode: 92673
- Subdivision: Wavecrest (wave)
- District: Capistrano Unified
- Provided by: Re/Max Coastal Homes
- Contact: Sandra Sandra

- DMCA Notice
-
DescriptionWelcome to your new home! This delightful single story residence is in the highly desirable Wavecrest community within The Gallery at Talega, a gated 55+ neighborhood offering an abundance of activities and amenities. Spanning approximately 1,752 sq. ft., this single level home radiates quality and care. This meticulously maintained property features a well designed floor plan, including a formal living room or flex space. The spacious kitchen boasts an oversized island and a charming breakfast nook, seamlessly flowing into the family room, which also features an inviting fireplace and custom built in media niche.. The primary bedroom features walls of windows and a walk in closet. Youll find an oversized shower, and dual sinks in the bathroom for added convenience. A secondary bedroom , full bath, laundry room with a built in desk area complete this amazing floor plan. A two car garage comes equipped with built in storage and overhead racks. The original owners have taken great pride in maintaining this property. Additional highlights include hardwood flooring throughout, crown molding, French doors, custom window coverings, and custom built ins thru out. The low maintenance backyard is complemented by built in BBQ area with stamped concrete and two large areas for entertaining or relaxing. Another additional highlight to this home is that you only side to one neighbor! Residents of The Gallery enjoy a resort style lifestyle, complete with an array of amenities and social activities. This includes a clubhouse with an outdoor lounge, fitness center, various meeting and activity rooms, bocce ball, a croquet field, a putting green, and a stunning pool and spa. The community also overlooks an 18 hole golf course designed by Fred Couples! Experience the best of luxury living in this wonderful community!
Property Location and Similar Properties
Contact Patrick Adams
Schedule A Showing
Features
Accessibility Features
- Disability Features
- No Interior Steps
- See Remarks
Appliances
- Dishwasher
- Freezer
- Disposal
- Gas Oven
- Microwave
- Refrigerator
Architectural Style
- Traditional
Assessments
- Special Assessments
Association Amenities
- Pickleball
- Pool
- Spa/Hot Tub
- Bocce Ball Court
- Gym/Ex Room
- Clubhouse
- Billiard Room
- Card Room
- Recreation Room
- Meeting Room
- Controlled Access
- Maintenance Front Yard
Association Fee
- 265.00
Association Fee2
- 305.00
Association Fee2 Frequency
- Monthly
Association Fee Frequency
- Monthly
Commoninterest
- Planned Development
Common Walls
- No Common Walls
Cooling
- Central Air
Country
- US
Eating Area
- Area
- Breakfast Nook
Fireplace Features
- Family Room
Flooring
- Carpet
- Wood
Foundation Details
- Slab
Garage Spaces
- 2.00
Heating
- Fireplace(s)
- Forced Air
Interior Features
- Block Walls
- Crown Molding
- Granite Counters
- Open Floorplan
- Storage
Laundry Features
- Dryer Included
- Individual Room
- Inside
- Washer Included
Levels
- One
Living Area Source
- Estimated
Lockboxtype
- Supra
Lot Features
- Back Yard
- Close to Clubhouse
- Cul-De-Sac
- Front Yard
- Yard
Parcel Number
- 70126106
Parking Features
- Direct Garage Access
- Driveway
- Concrete
- Garage
- Garage Faces Front
Patio And Porch Features
- Concrete
- Patio
- Porch
- Front Porch
Pool Features
- Association
- Community
Property Type
- Single Family Residence
Road Surface Type
- Paved
Roof
- Concrete
- Tile
School District
- Capistrano Unified
Security Features
- Automatic Gate
- Fire and Smoke Detection System
- Fire Sprinkler System
- Gated Community
Sewer
- Public Sewer
Spa Features
- Private
- Association
Subdivision Name Other
- Wavecrest (WAVE)
Utilities
- Cable Connected
- Electricity Connected
- Natural Gas Connected
- Phone Connected
- Sewer Connected
View
- Trees/Woods
Virtual Tour Url
- https://drive.google.com/file/d/1NlgLFYNpjFAgT71rOEdzOEAa6FAQpmCc/view?usp=sharing
Water Source
- Public
Window Features
- Double Pane Windows
Year Built
- 2003
Year Built Source
- Assessor
