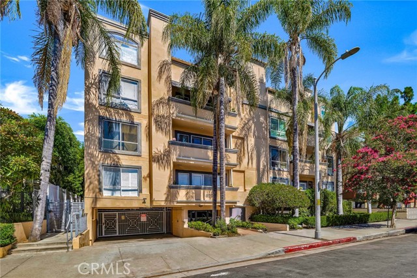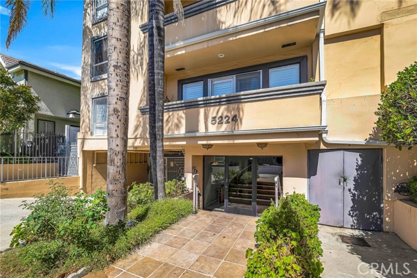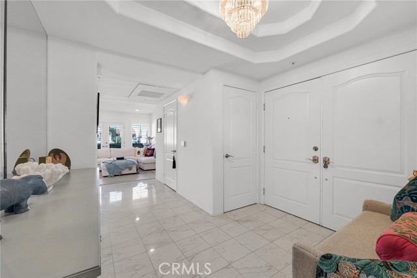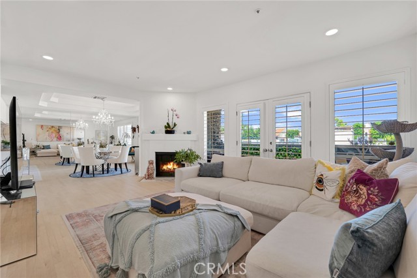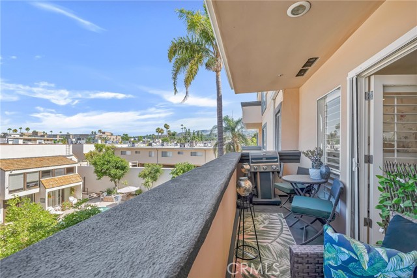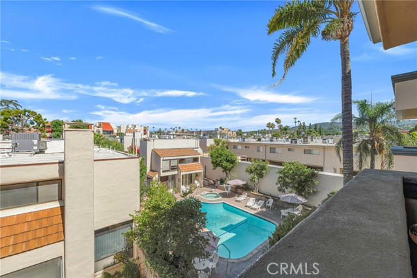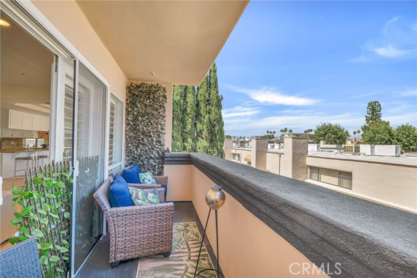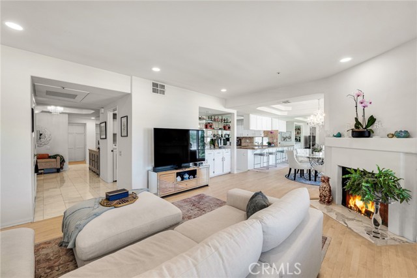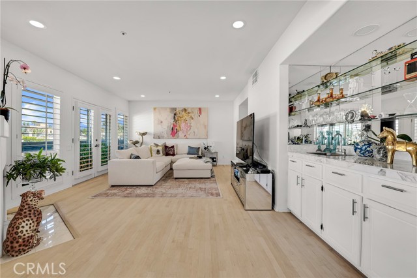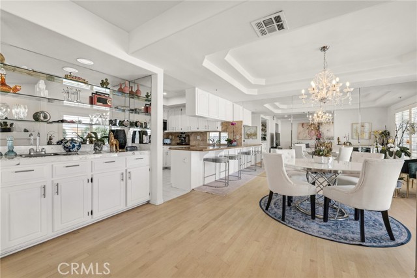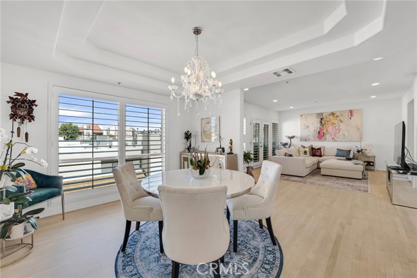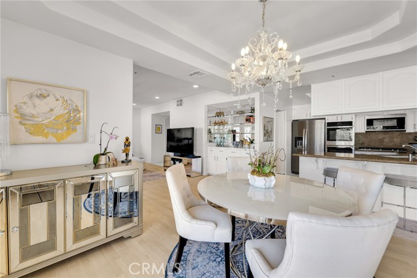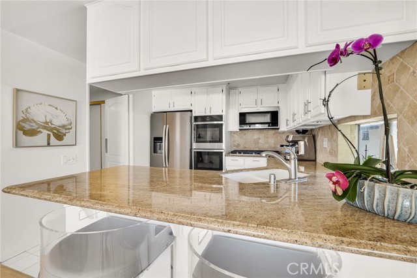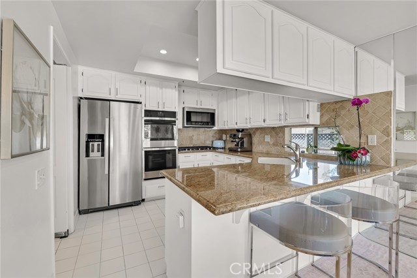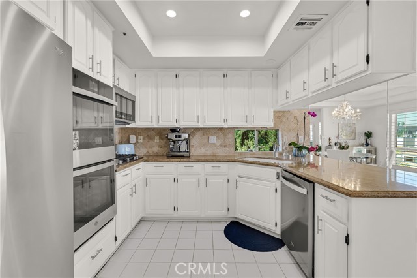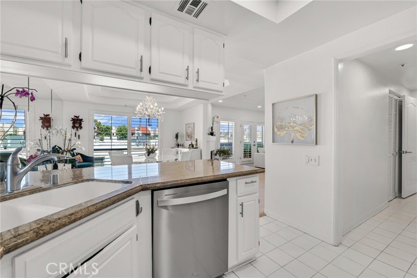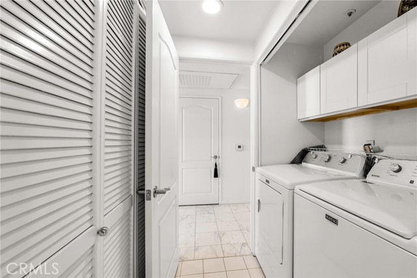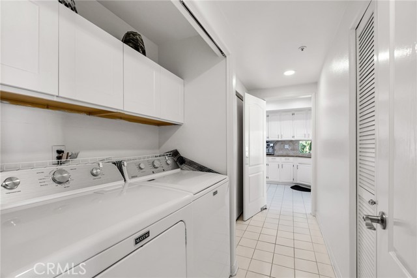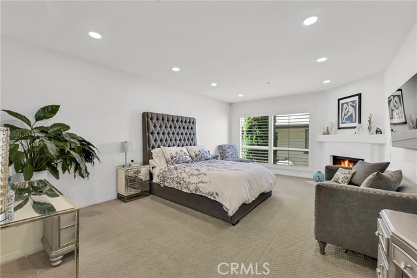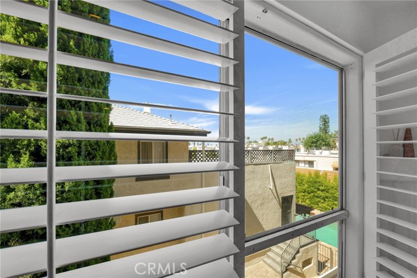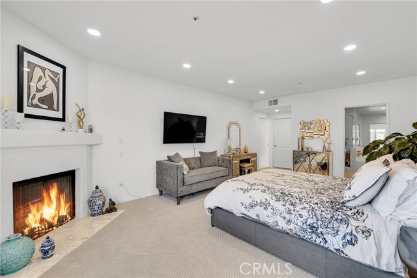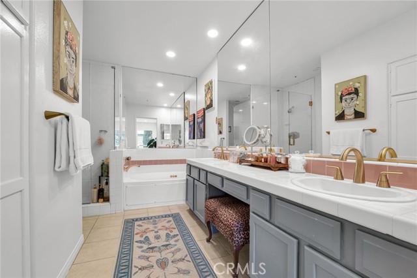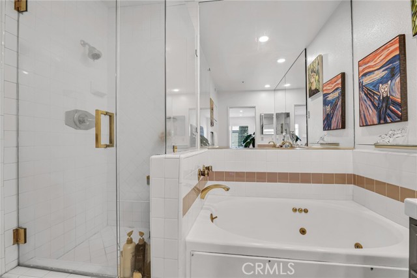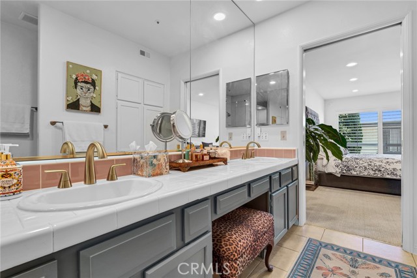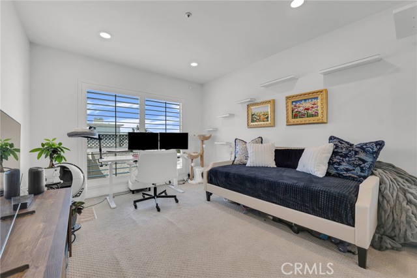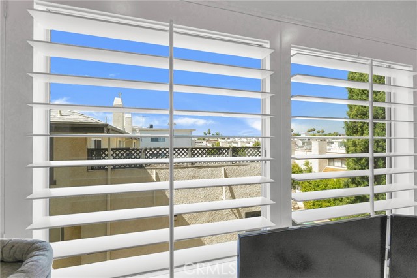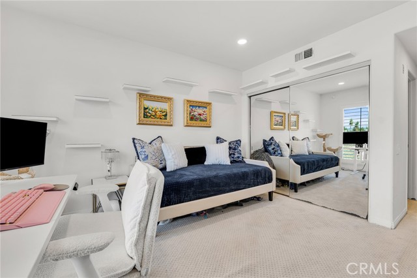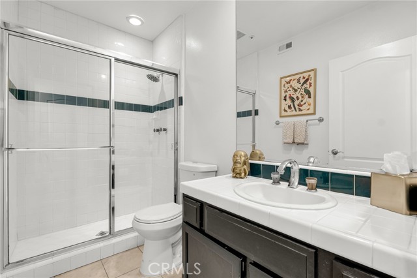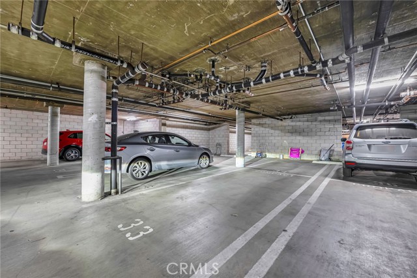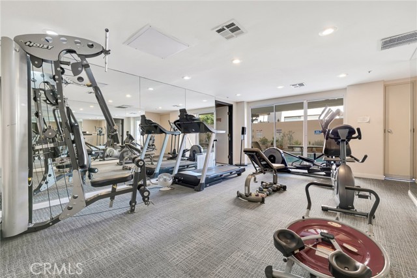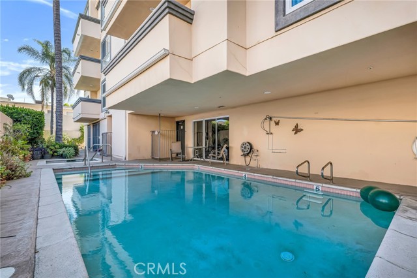5224 Zelzah Avenue 208, Encino, CA 91316
- MLS#: SR25155905 ( Condominium )
- Street Address: 5224 Zelzah Avenue 208
- Viewed: 1
- Price: $635,000
- Price sqft: $413
- Waterfront: No
- Year Built: 1990
- Bldg sqft: 1538
- Bedrooms: 2
- Total Baths: 3
- Full Baths: 1
- 1/2 Baths: 1
- Garage / Parking Spaces: 2
- Days On Market: 3
- Additional Information
- County: LOS ANGELES
- City: Encino
- Zipcode: 91316
- District: Los Angeles Unified
- Elementary School: NESTLE
- Middle School: PORTOL
- High School: RESEDA
- Provided by: Equity Union
- Contact: Stephanie Stephanie

- DMCA Notice
-
DescriptionThis rare rear corner unit in the coveted San Tropez West Villas of Encino is a gorgeous oasis & combines privacy, pristine panoramic east facing views & refined interior features across 2 en suite bedrooms, 2.5 baths, & 1,538 sq ft of luxurious living space. Unlike many other units w/ balconies facing neighboring bldgs, this home boasts a spacious balcony w/ sweeping, sunrise views that flood the interior w/ beautiful natural light. Large windows w/ new plantation shutters & recessed lighting are featured throughout, enhancing the bright, airy ambiance. Double door entry opens to an elegant foyer w/ tray ceiling & chic chandelier, leading into a bright, open concept living & dining area. Living room offers a corner fireplace, wet bar, & French doors to the private view balcony. Adjoining dining space features a 2nd tray ceiling w/ elegant chandelier, & mirrored accent wall amplifying the natural light & creating a sense of even more grandeur. Kitchen opens to the dining area via a breakfast bar & features white cabinetry, granite countertops, tumbled marble backsplash, & newly upgraded stainless steel appliances, including a gas cooktop, microwave, double convection oven, & dishwasher. A hallway off the kitchen leads to a dedicated laundry area w/ spacious pantry & storage closet & circles back to the foyer w/ an elegant powder bath convenient for guests. Both spacious bedrooms are privately positioned at the back of the unit w/ stunning views. Oversized primary suite includes its own fireplace, walk in closet, & a luxurious en suite bath w/ dual sink vanity, jetted soaking tub, & separate shower. Secondary suite offers mirrored closet doors & en suite bath. 2 car tandem parking in a secure subterranean garage & access to resort style amenities such as an inground pool & spa, fitness center w/ sauna, secure building entry, & elevator access. HOA dues cover water, trash, basic cable, & earthquake insurance. Perfectly situated just moments from trendy Ventura Boulevard, this home offers easy access to vibrant dining & shoppingincluding spots like Esso Mediterranean Bistro, Vino Wine & Tapas Room, Coral Tree Caf, Trader Joes, Gelsons & Targetas well as nearby recreation like the Sepulveda Basin Recreation Area, Balboa Golf Course, & Los Encinos State Historic Park. Commuters will appreciate proximity to the 101 & 405 freeways, & families benefit from access to highly rated schools such as Nestle Avenue Charter Elementary & Portola Middle School.
Property Location and Similar Properties
Contact Patrick Adams
Schedule A Showing
Features
Appliances
- Built-In Range
- Convection Oven
- Dishwasher
- Double Oven
- Disposal
- Gas Range
- Gas Cooktop
- Microwave
- Recirculated Exhaust Fan
Assessments
- Unknown
Association Amenities
- Pool
- Spa/Hot Tub
- Sauna
- Picnic Area
- Gym/Ex Room
- Maintenance Grounds
- Management
- Controlled Access
Association Fee
- 662.00
Association Fee Frequency
- Monthly
Commoninterest
- Condominium
Common Walls
- 2+ Common Walls
Cooling
- Central Air
Country
- US
Door Features
- Double Door Entry
- Mirror Closet Door(s)
- Panel Doors
Eating Area
- Breakfast Counter / Bar
- Dining Room
Elementary School
- NESTLE
Elementaryschool
- Nestle
Entry Location
- Front door
Exclusions
- Refrigerator & Cat Shelves in Office
Fencing
- Stucco Wall
Fireplace Features
- Living Room
- Primary Bedroom
- Gas Starter
Flooring
- Carpet
- Stone
- Tile
- Wood
Garage Spaces
- 2.00
Heating
- Central
High School
- RESEDA
Highschool
- Reseda
Interior Features
- Balcony
- Built-in Features
- Granite Counters
- Living Room Balcony
- Open Floorplan
- Pantry
- Recessed Lighting
- Stone Counters
- Tile Counters
- Tray Ceiling(s)
- Wet Bar
- Wired for Sound
Laundry Features
- In Closet
- Washer Hookup
Levels
- One
Living Area Source
- Assessor
Lockboxtype
- None
- See Remarks
Lot Features
- Near Public Transit
- Park Nearby
Middle School
- PORTOL
Middleorjuniorschool
- Portola
Parcel Number
- 2162017056
Parking Features
- Assigned
- Community Structure
- Controlled Entrance
- Subterranean
- Tandem Garage
Patio And Porch Features
- Concrete
- Patio
- Patio Open
- Terrace
Pool Features
- Association
- In Ground
Postalcodeplus4
- 2166
Property Type
- Condominium
Property Condition
- Turnkey
Road Frontage Type
- City Street
Road Surface Type
- Paved
Roof
- Common Roof
School District
- Los Angeles Unified
Security Features
- Fire Sprinkler System
Sewer
- Public Sewer
Spa Features
- Association
- In Ground
Unit Number
- 208
View
- Hills
- Mountain(s)
- Neighborhood
Water Source
- Public
Window Features
- Plantation Shutters
Year Built
- 1990
Year Built Source
- Assessor
Zoning
- LAR3
