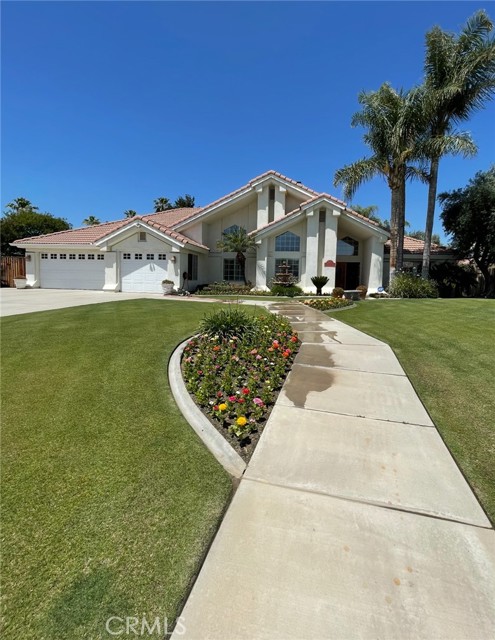13400 Pergola Avenue, Bakersfield, CA 93314
- MLS#: PI25158879 ( Single Family Residence )
- Street Address: 13400 Pergola Avenue
- Viewed: 1
- Price: $765,000
- Price sqft: $236
- Waterfront: No
- Year Built: 1993
- Bldg sqft: 3236
- Bedrooms: 5
- Total Baths: 3
- Full Baths: 3
- Garage / Parking Spaces: 3
- Days On Market: 6
- Additional Information
- County: KERN
- City: Bakersfield
- Zipcode: 93314
- District: Kern Union
- High School: LIBERT
- Provided by: Coldwell Banker Preferred Realtors
- Contact: Cody Cody

- DMCA Notice
-
DescriptionLocated in Northwest Bakersfield's coveted neighborhood of Rancho Palm Estates II, this expansive home presents with grandeur and comfort. Nestled in a quiet cul de sac street, this home sits on nearly half an acre, featuring five bedrooms, three bathrooms, a three car garage and RV parking. Notable upgrades include a paid off solar system, newer A/C units, and added insulation for energy efficiency. The spacious formal living, dining and family rooms are open and inviting with vaulted ceilings, a dual sided fireplace, flooded by natural light and accented with custom wood shutters. A gourmet kitchen offers a Viking range, granite countertops, a center island and a walk in pantry. In the separate wing, there is ideal accommodations for guests or multi generational space. The serene primary suite provides for an ideal retreat. The backyard is an outdoor oasis, featuring lush mature landscaping surrounding the pool. This is your opportunity to own the best in the Northwest!
Property Location and Similar Properties
Contact Patrick Adams
Schedule A Showing
Features
Appliances
- 6 Burner Stove
- Convection Oven
- Dishwasher
- Electric Oven
- Disposal
- Gas Cooktop
- Gas Water Heater
- Range Hood
- Self Cleaning Oven
- Warming Drawer
Assessments
- None
Association Fee
- 0.00
Commoninterest
- None
Common Walls
- No Common Walls
Cooling
- Central Air
- Dual
Country
- US
Eating Area
- Breakfast Counter / Bar
- Breakfast Nook
- Dining Room
Electric
- 220 Volts in Laundry
Entry Location
- Front Door
Exclusions
- Potted plants under covered patio
Fencing
- Wood
Fireplace Features
- Family Room
- Living Room
- Primary Retreat
- Gas Starter
Flooring
- Carpet
- Tile
Foundation Details
- Slab
Garage Spaces
- 3.00
Heating
- Forced Air
High School
- LIBERT
Highschool
- Liberty
Inclusions
- Alarm system
- ring flood camera
- nest thermostats
Interior Features
- Granite Counters
- Open Floorplan
Laundry Features
- Gas & Electric Dryer Hookup
- Individual Room
Levels
- One
Living Area Source
- Assessor
Lockboxtype
- SentriLock
Lot Features
- 0-1 Unit/Acre
Parcel Number
- 46415028008
Parking Features
- Driveway
- Garage
- RV Gated
Patio And Porch Features
- Covered
- Slab
Pool Features
- Private
- In Ground
Postalcodeplus4
- 8511
Property Type
- Single Family Residence
Roof
- Tile
School District
- Kern Union
Security Features
- Security Lights
- Security System
- Smoke Detector(s)
Sewer
- Conventional Septic
Spa Features
- None
Utilities
- Cable Connected
- Electricity Connected
- Natural Gas Connected
- Water Connected
View
- None
Water Source
- Public
Window Features
- Double Pane Windows
- Shutters
Year Built
- 1993
Year Built Source
- Assessor
Zoning
- E-.5A


