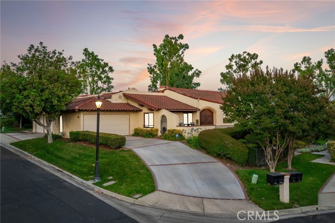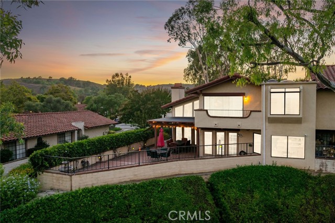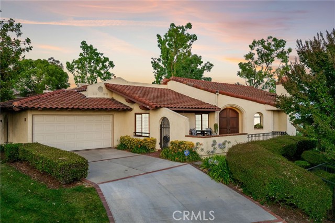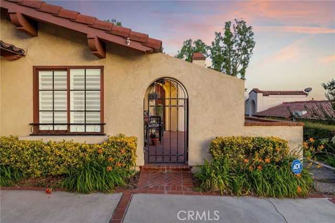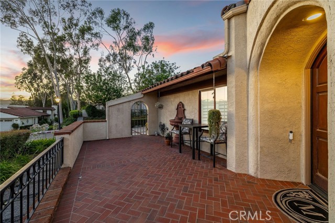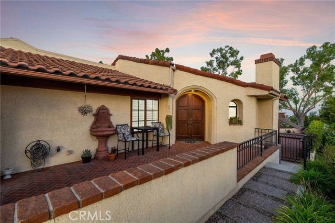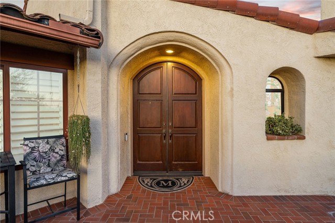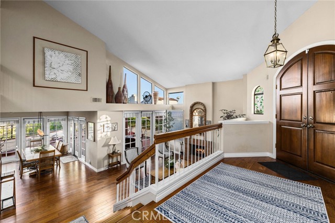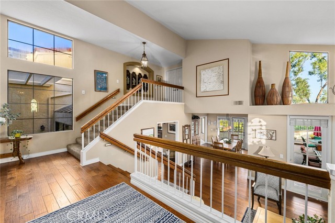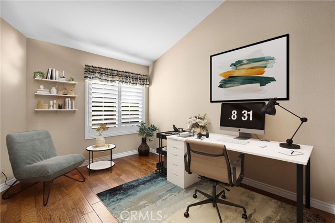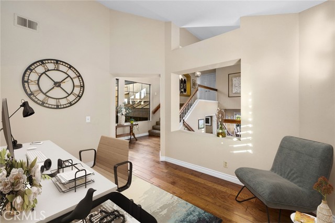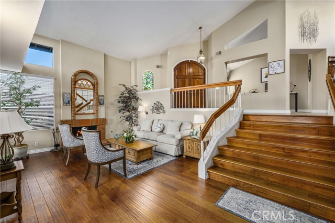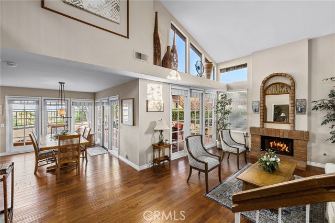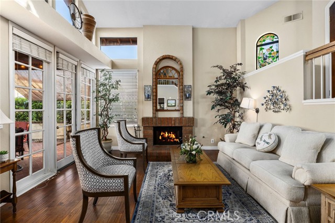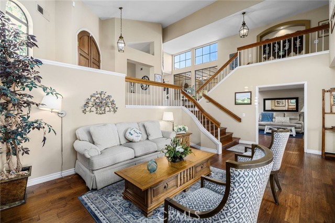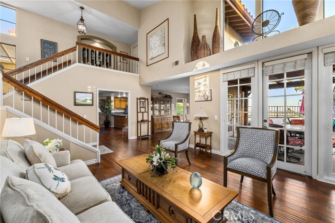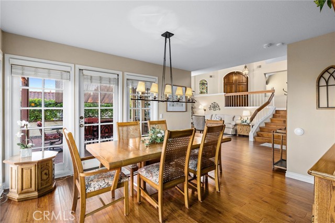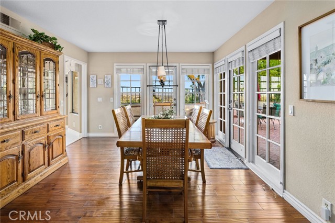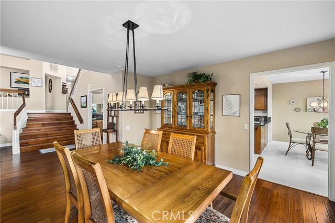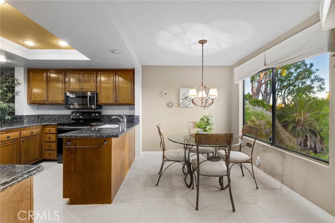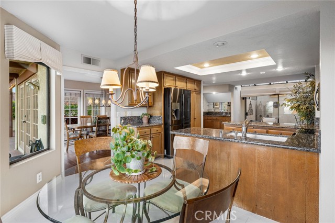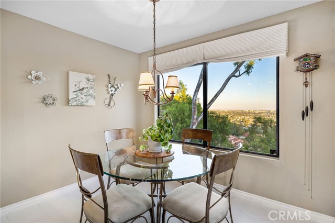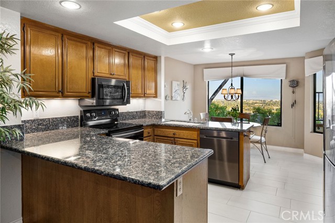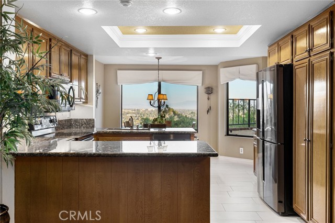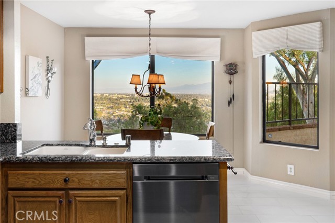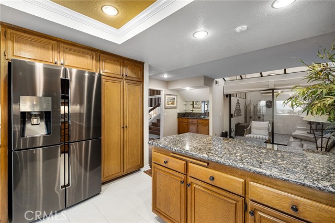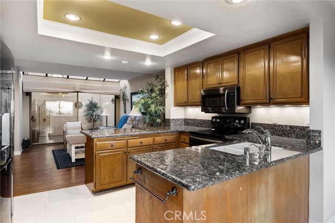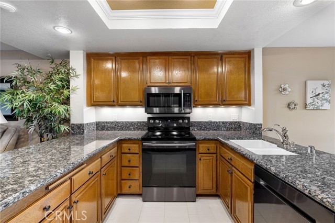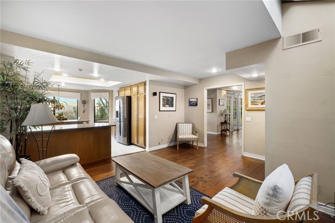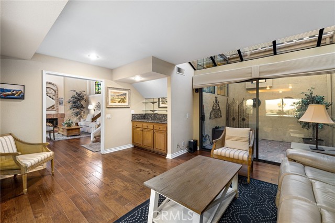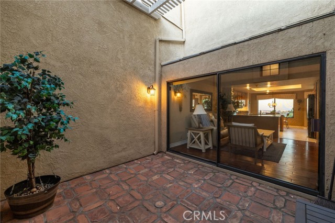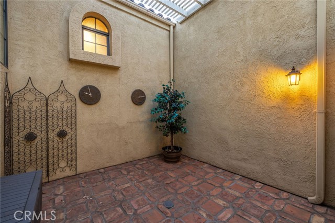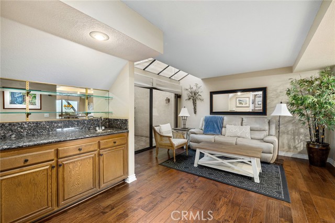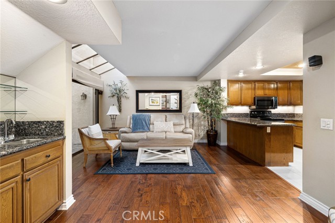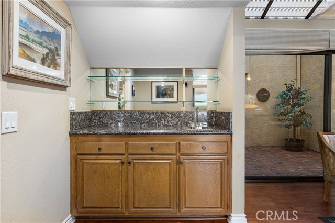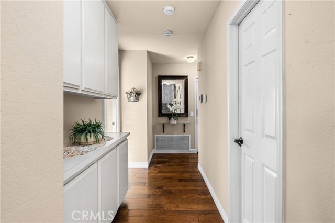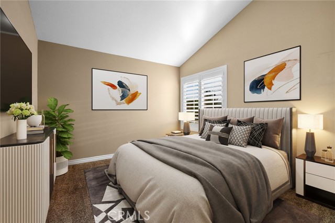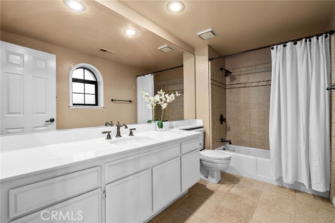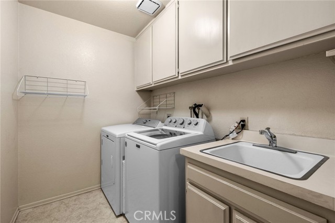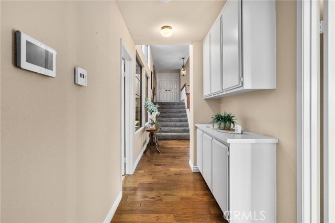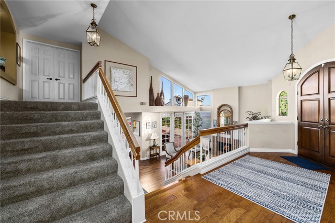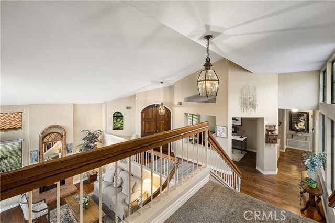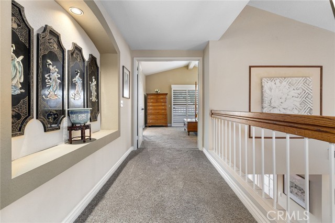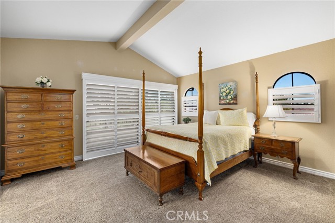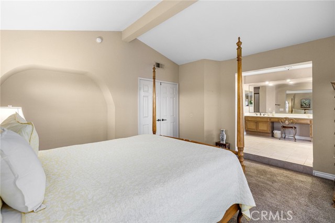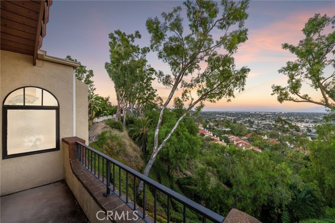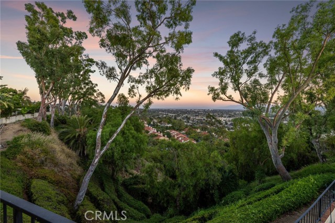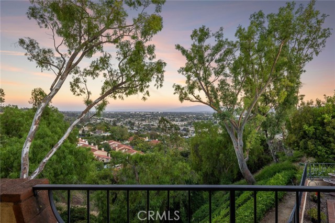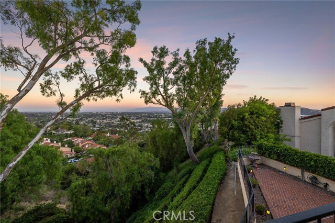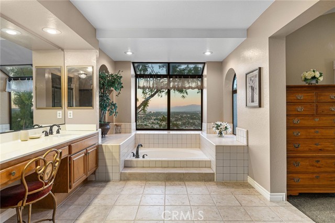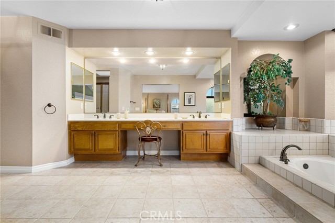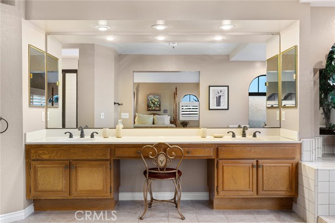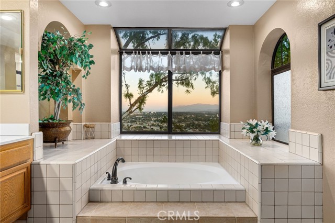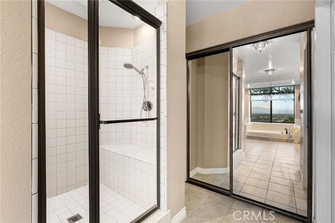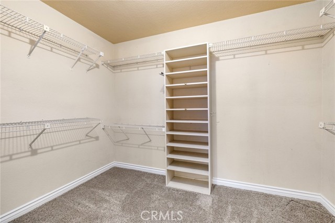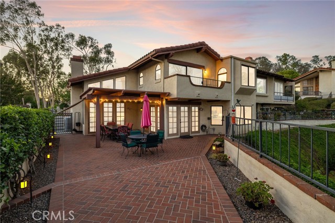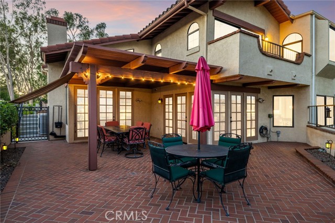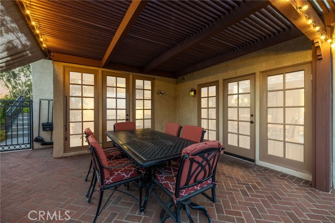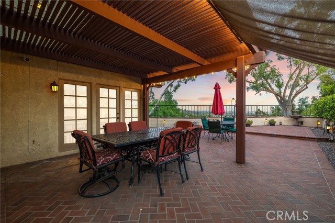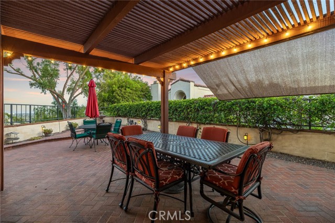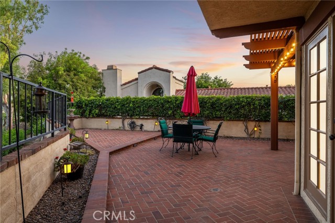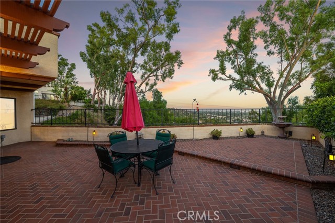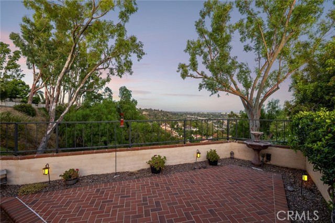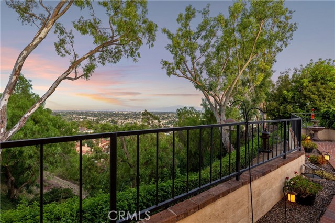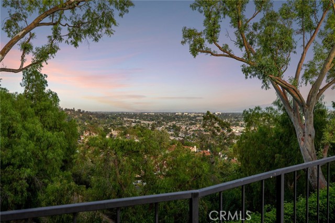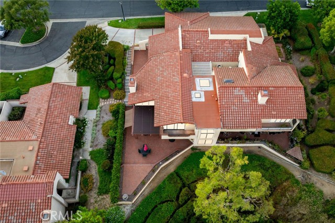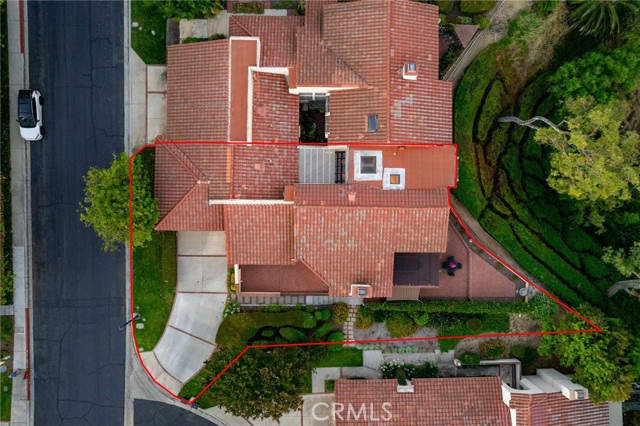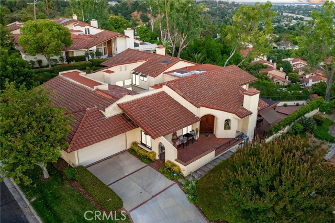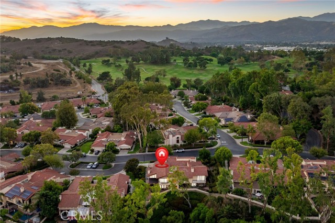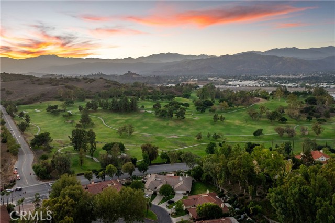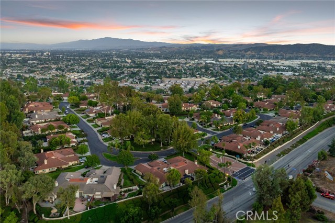1610 Via Estrella, Pomona, CA 91768
- MLS#: CV25155473 ( Single Family Residence )
- Street Address: 1610 Via Estrella
- Viewed: 2
- Price: $895,000
- Price sqft: $408
- Waterfront: Yes
- Wateraccess: Yes
- Year Built: 1983
- Bldg sqft: 2193
- Bedrooms: 2
- Total Baths: 2
- Full Baths: 2
- Garage / Parking Spaces: 2
- Days On Market: 2
- Additional Information
- County: LOS ANGELES
- City: Pomona
- Zipcode: 91768
- District: Pomona Unified
- Middle School: MARSHA
- High School: GANESH
- Provided by: RE/MAX MASTERS REALTY
- Contact: Nicholas Nicholas

- DMCA Notice
-
DescriptionPanoramic View Property on a Prime Corner Lot in Mountain Meadows Terrace Gated Community. Located in the prestigious Mountain Meadows Terrace gated enclave, this elevated corner lot home showcases stunning panoramic views and impressive curb appeal. A sweeping concrete driveway with brick ribbon inlay leads to manicured landscaping, mature trees, and a gated front courtyard with classic herringbone brick decking. The arched front entry with double doors sets a warm and elegant tone. Inside, rich hardwood floors extend across the open floor plan with soaring vaulted ceilings. Just off the entry, a cozy den or home office enjoys open sightlines into the main living space. The living room features hardwood floors, a charming brick fireplace, and a French door leading to the backyard. Adjacent is a formal dining room wrapped in windows, with French doors on both sides allowing for natural light and seamless outdoor access. The kitchen offers wood cabinetry, granite countertops, stainless steel appliances, recessed lighting, and a peninsula with bar seating. A breakfast nook captures stunning views and provides the perfect place for relaxed dining or morning coffee. On the opposite side of the home, the family room includes a skylight, wet bar, and sliding glass door to a private brick patio fully enclosed by the homes wallsideal for quiet evenings or intimate entertaining. The mid level features a guest bedroom, full bathroom, laundry room, and direct garage access. Upstairs, the primary suite is a private retreat with double entry doors, vaulted ceilings, and a sliding door with plantation shutters that opens to a view balcony. The ensuite bath includes dual sinks, a vanity counter, a soaking tub surrounded by detailed tile work, a walk in shower with a glass enclosure, and a generous walk in closet. The backyard offers a full herringbone brick deck, a covered patio, perimeter planters with accent lighting, and a wrought iron and stucco wall that maintains privacy without sacrificing the sweeping view. A side gate provides easy access to the front yard. This thoughtfully designed home blends comfort, style, and locationall in one of Pomonas most desirable hillside communities.
Property Location and Similar Properties
Contact Patrick Adams
Schedule A Showing
Features
Appliances
- Dishwasher
- Electric Range
- Microwave
- Water Line to Refrigerator
Assessments
- Unknown
Association Amenities
- Maintenance Grounds
- Guard
- Security
- Controlled Access
Association Fee
- 322.80
Association Fee2
- 107.95
Association Fee2 Frequency
- Monthly
Association Fee Frequency
- Monthly
Commoninterest
- Planned Development
Common Walls
- 1 Common Wall
Construction Materials
- Drywall Walls
- Stucco
Cooling
- Central Air
Country
- US
Door Features
- Double Door Entry
Eating Area
- Breakfast Nook
- Dining Room
Fencing
- Stucco Wall
- Wrought Iron
Fireplace Features
- Living Room
- Gas
Flooring
- Carpet
- Wood
Foundation Details
- Slab
Garage Spaces
- 2.00
Heating
- Central
High School
- GANESH
Highschool
- Ganesha
Interior Features
- Copper Plumbing Full
- Granite Counters
- Recessed Lighting
- Wet Bar
Laundry Features
- Individual Room
- Inside
Levels
- Two
Living Area Source
- Assessor
Lockboxtype
- Supra
Lockboxversion
- Supra
Lot Features
- Back Yard
- Corner Lot
- Front Yard
- Landscaped
- Lawn
- Sprinkler System
Middle School
- MARSHA
Middleorjuniorschool
- Marshall
Parcel Number
- 8360038024
Parking Features
- Direct Garage Access
- Driveway
- Concrete
- Garage - Two Door
- Garage Door Opener
Patio And Porch Features
- Brick
- Covered
Pool Features
- None
Postalcodeplus4
- 4104
Property Type
- Single Family Residence
Property Condition
- Turnkey
Road Frontage Type
- City Street
Road Surface Type
- Paved
Roof
- Tile
School District
- Pomona Unified
Security Features
- Smoke Detector(s)
Sewer
- Public Sewer
Spa Features
- None
Utilities
- Electricity Available
- Natural Gas Connected
- Sewer Connected
- Water Connected
View
- City Lights
- Hills
- Mountain(s)
- Neighborhood
- Panoramic
Water Source
- Public
Window Features
- Blinds
- Plantation Shutters
Year Built
- 1983
Year Built Source
- Assessor
Zoning
- POOH*
