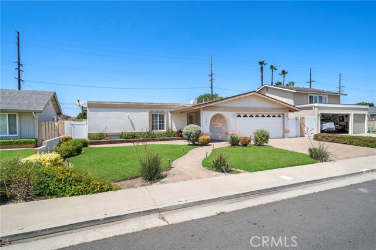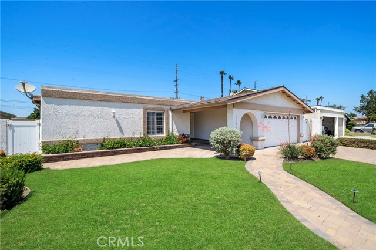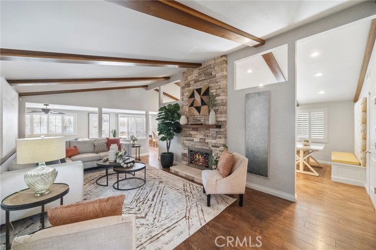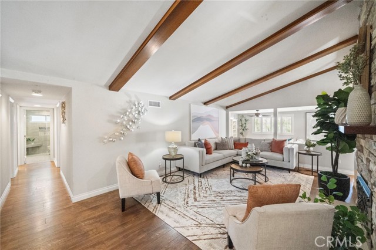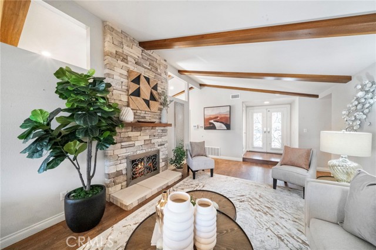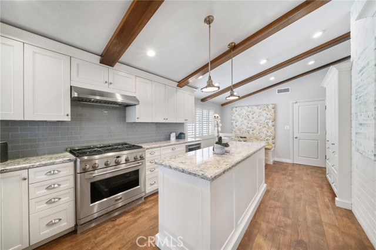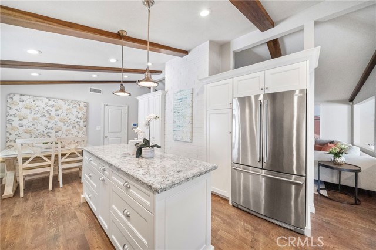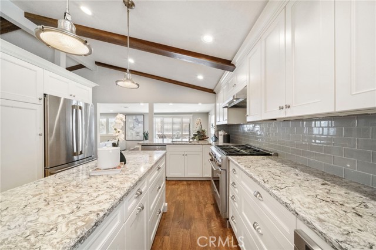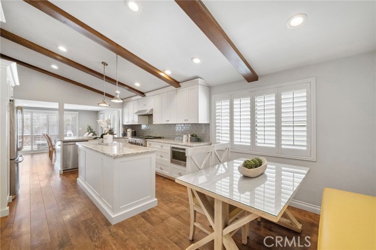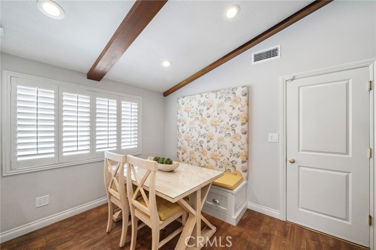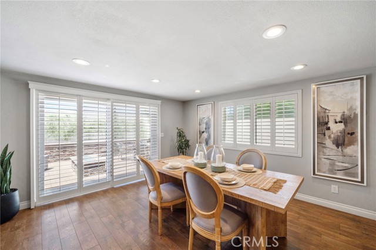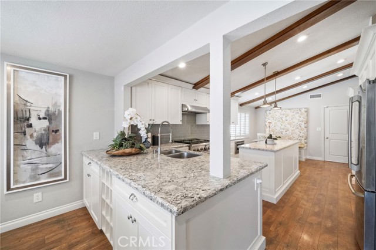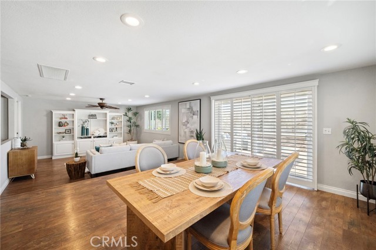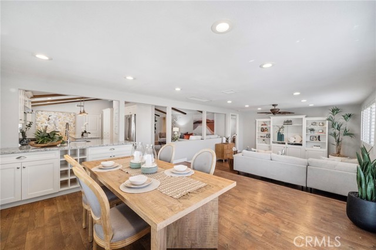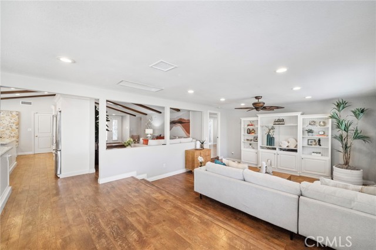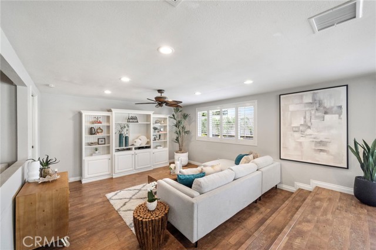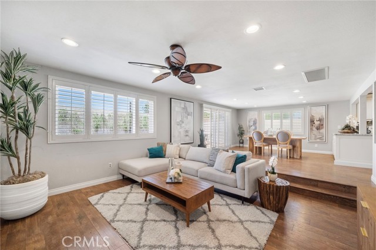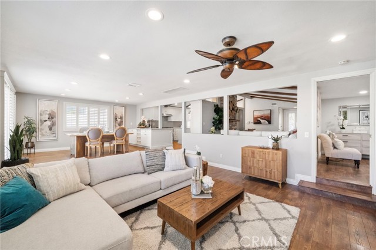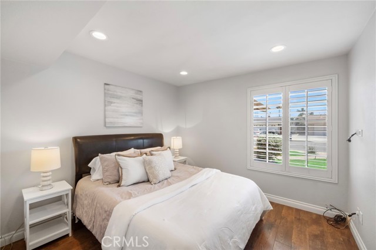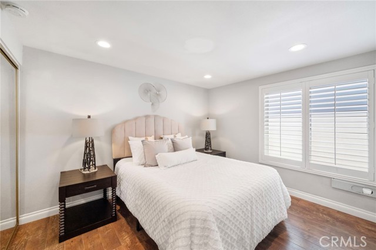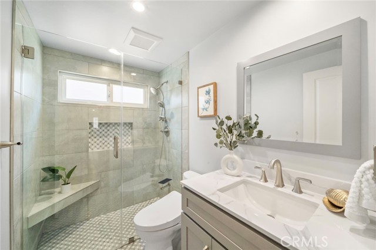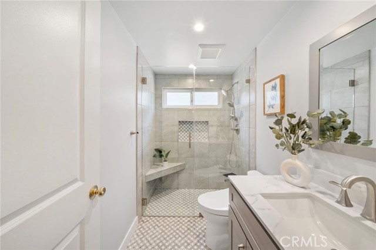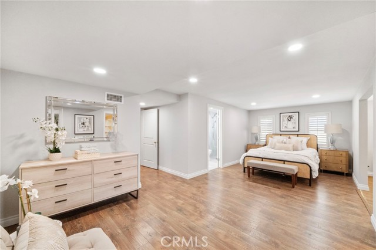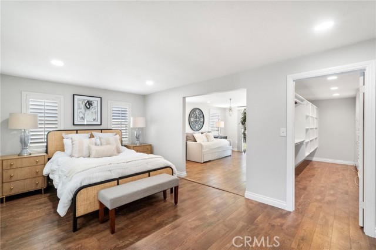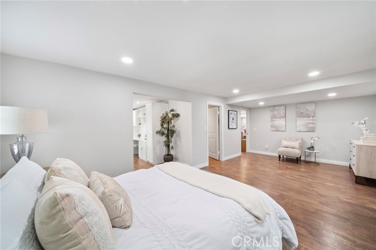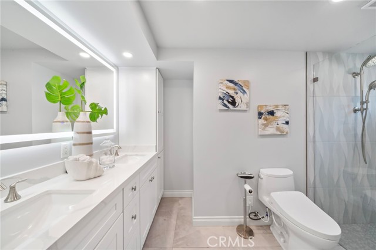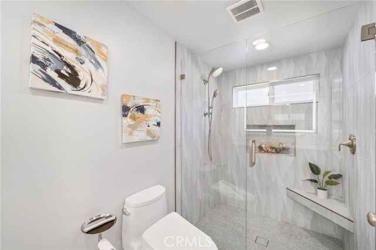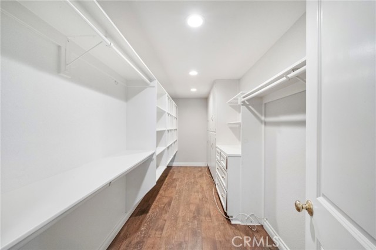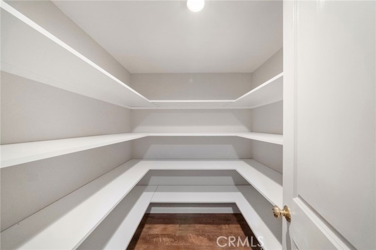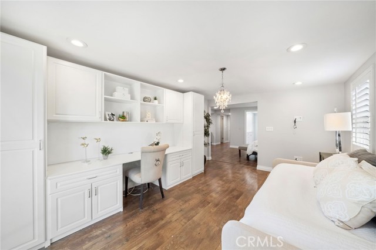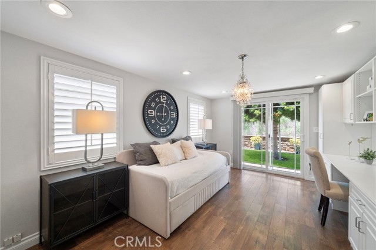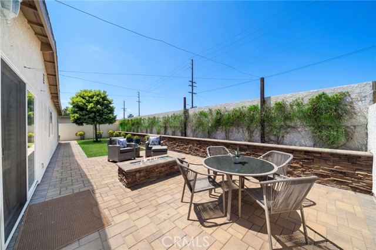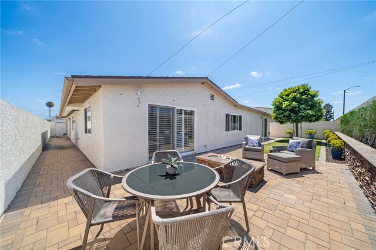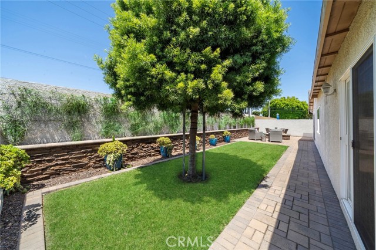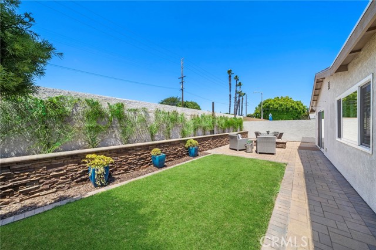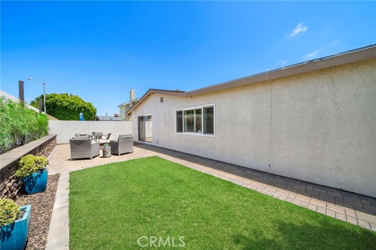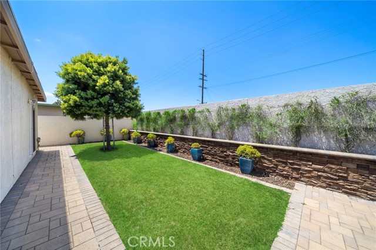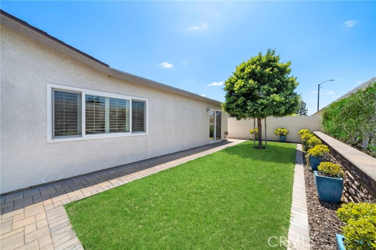9181 Sherry Circle, Huntington Beach, CA 92646
- MLS#: OC25156279 ( Single Family Residence )
- Street Address: 9181 Sherry Circle
- Viewed: 2
- Price: $1,439,000
- Price sqft: $649
- Waterfront: Yes
- Wateraccess: Yes
- Year Built: 1969
- Bldg sqft: 2216
- Bedrooms: 4
- Total Baths: 2
- Full Baths: 2
- Garage / Parking Spaces: 4
- Days On Market: 111
- Additional Information
- County: ORANGE
- City: Huntington Beach
- Zipcode: 92646
- Subdivision: Glen Mar (west) (gmwe)
- District: Huntington Beach Union High
- Elementary School: NEWLAN
- Middle School: TALBER
- Provided by: First Team Real Estate
- Contact: Lily Lily

- DMCA Notice
-
DescriptionStunning Single Story Home with Designer Touches on a Prime Cul de Sac. This sprawling single story residence offers 2,216 sq ft of beautifully updated living space w/ an exceptional blend of style, comfort, and functionality. From the moment you arrive, youll be captivated by the incredible curb appeal featuring an expansive brick paver driveway, walkways, a charming large covered front porchperfect for enjoying morning coffee or evening sunsets. Double entry doors w/ a custom security screen open into a spacious living room w/ open beam vaulted ceilings, engineered hardwood flooring, high baseboards & plantation shutters throughout. The Living room has a gorgeous brick accented fireplace w/ wood mantle & raised hearth adding warmth and character. The gourmet kitchen is truly the heart of the home, boasting vaulted ceilings, a generous center island w/ custom pendant lighting, beautiful granite countertops, subway tile backsplash, and top of the line stainless steel appliances including a Monogram 6 burner gas range, Monogram DW, JennAir under counter drawer microwave, and Electrolux refrigerator. Solid wood cabinetry w/ custom features, dual pantries with pull outs, and a cozy built in dining nook make this kitchen a chefs dream. Enjoy formal meals in the dedicated dining room w/ backyard access via a sliding door, or entertain in the expansive central family room, complete w/ a custom built in media entertainment wall. Retreat to the spacious primary suite, featuring two oversized walk in closets, a sitting area, and a versatile attached room ideal as a nursery, office, craft room, or fourth bedroomwith built in features and direct backyard access. The luxurious en suite bath has been completely remodeled w/ a dual sink vanity, quartz countertops, custom lighting & storage, a massive walk in shower w/ frameless glass, seating, and shampoo niche. Two additional generously sized bedrooms, one w/ a mirrored wardrobe, share another beautifully upgraded bathroom featuring quartz counters, custom lighting, a walk in shower, and high end TOTO toilets in both baths. Step outside to your own private backyard oasis, where extensive brick pavers, a large lawn area, stucco privacy walls, raised planters, and a custom gas firepit with glass rock create the perfect space for relaxing or entertaining. Located just minutes from the beach, shopping, parks, and entertainment, this meticulously maintained home has everything you needand more.
Property Location and Similar Properties
Contact Patrick Adams
Schedule A Showing
Features
Appliances
- 6 Burner Stove
- Dishwasher
- Freezer
- Disposal
- Gas Range
- Gas Water Heater
- Microwave
- Range Hood
- Refrigerator
- Water Heater
Architectural Style
- Traditional
Assessments
- Unknown
Association Fee
- 0.00
Commoninterest
- None
Common Walls
- No Common Walls
Construction Materials
- Drywall Walls
- Stucco
Cooling
- None
Country
- US
Door Features
- Double Door Entry
- Mirror Closet Door(s)
- Sliding Doors
Eating Area
- Breakfast Nook
- Dining Room
Electric
- Standard
Elementary School
- NEWLAN
Elementaryschool
- Newland
Fencing
- Stucco Wall
Fireplace Features
- Living Room
- Gas Starter
- Fire Pit
- Raised Hearth
Flooring
- Wood
Foundation Details
- Slab
Garage Spaces
- 2.00
Heating
- Central
- Natural Gas
Inclusions
- refrig
Interior Features
- Beamed Ceilings
- Built-in Features
- Ceiling Fan(s)
- Granite Counters
- High Ceilings
- Open Floorplan
- Pantry
- Quartz Counters
- Recessed Lighting
- Storage
Laundry Features
- Gas Dryer Hookup
- In Garage
- Washer Hookup
Levels
- One
Living Area Source
- Assessor
Lockboxtype
- Supra
Lot Features
- Back Yard
- Cul-De-Sac
- Front Yard
- Landscaped
- Lawn
- Park Nearby
- Walkstreet
- Yard
Middle School
- TALBER
Middleorjuniorschool
- Talbert
Parcel Number
- 15344203
Parking Features
- Direct Garage Access
- Garage Faces Front
- Garage Door Opener
Patio And Porch Features
- Patio Open
- Front Porch
Pool Features
- None
Postalcodeplus4
- 2333
Property Type
- Single Family Residence
Property Condition
- Additions/Alterations
- Updated/Remodeled
Road Frontage Type
- City Street
Road Surface Type
- Paved
School District
- Huntington Beach Union High
Security Features
- Carbon Monoxide Detector(s)
- Smoke Detector(s)
Sewer
- Public Sewer
Subdivision Name Other
- Glen Mar (West) (GMWE)
Uncovered Spaces
- 2.00
Utilities
- Electricity Connected
- Natural Gas Connected
- Sewer Connected
- Water Connected
View
- Neighborhood
Virtual Tour Url
- https://youtu.be/ao13FED0AFs
Water Source
- Public
Window Features
- Double Pane Windows
- Plantation Shutters
- Screens
Year Built
- 1969
Year Built Source
- Assessor
