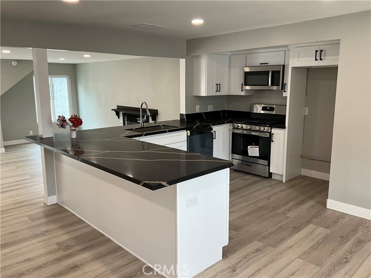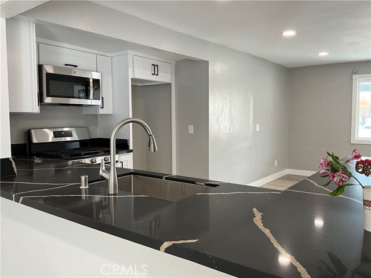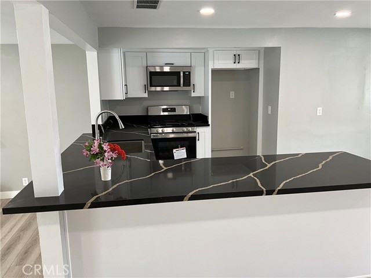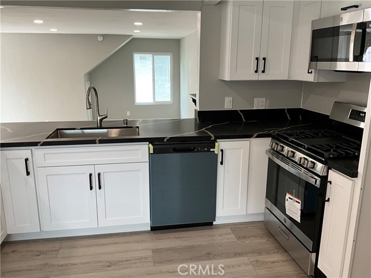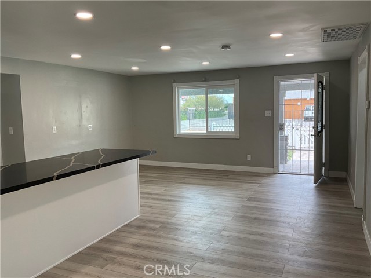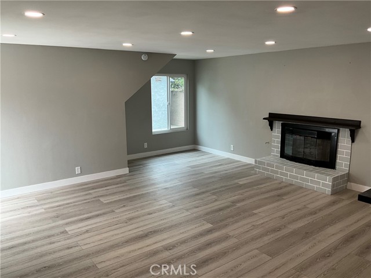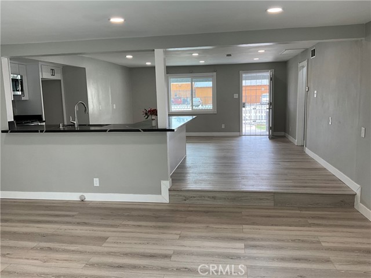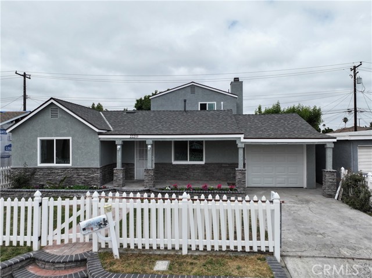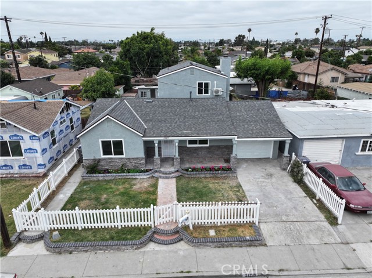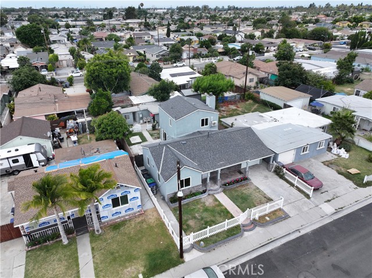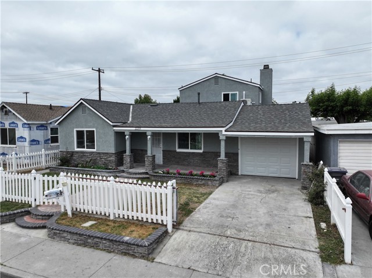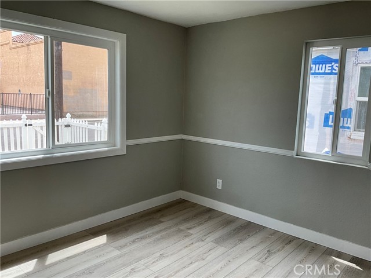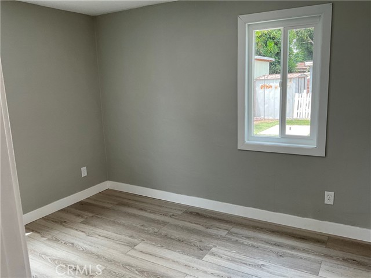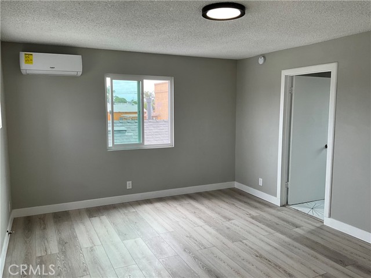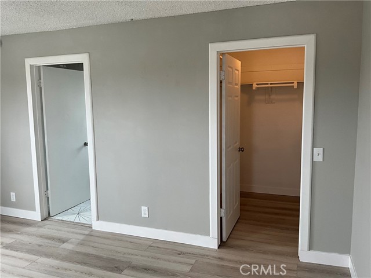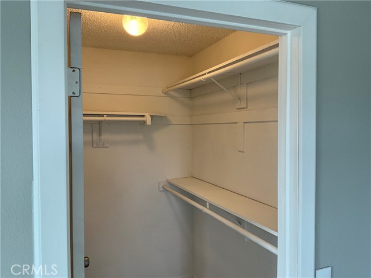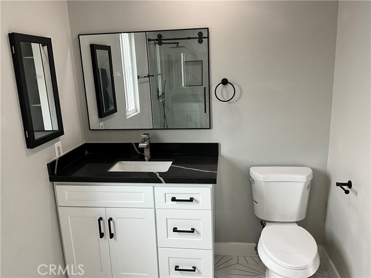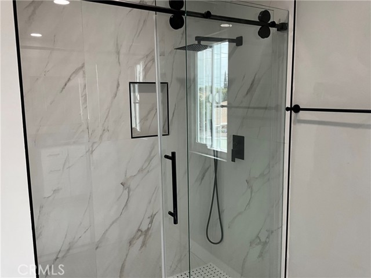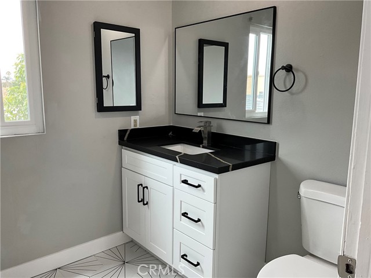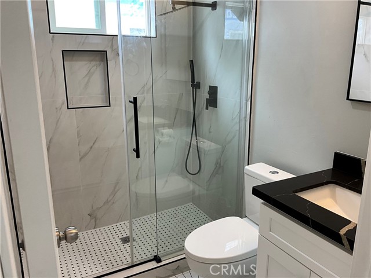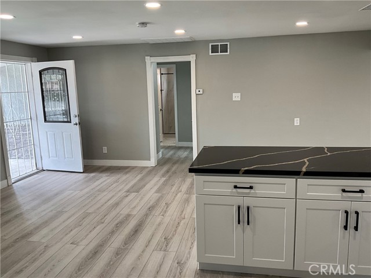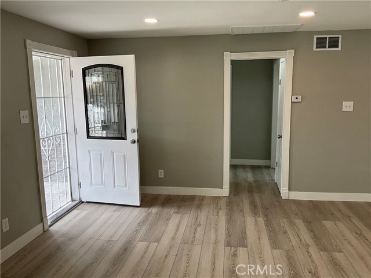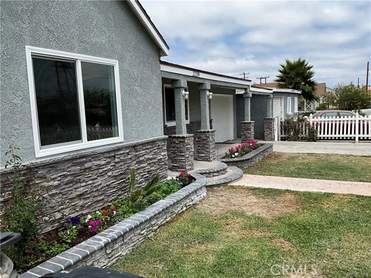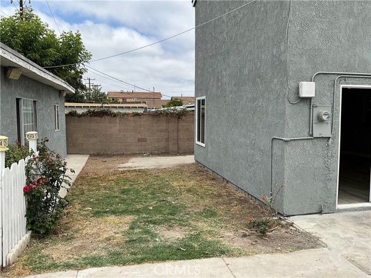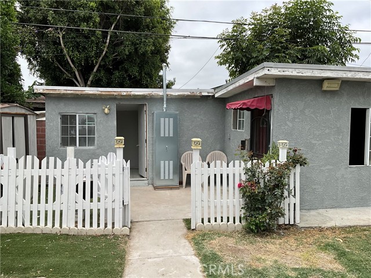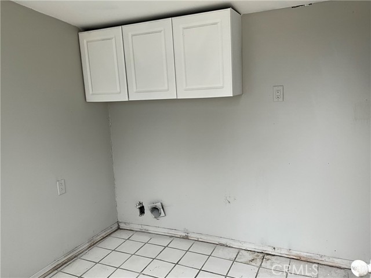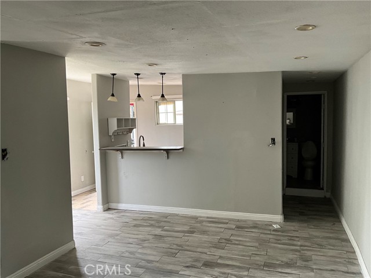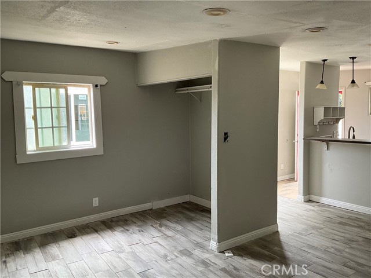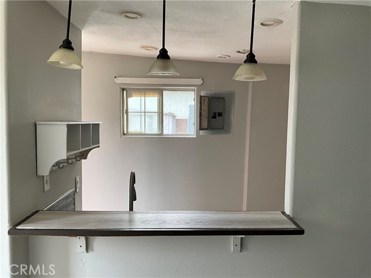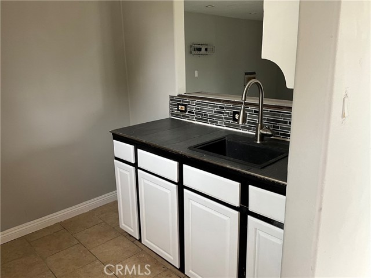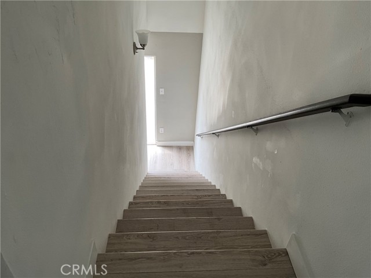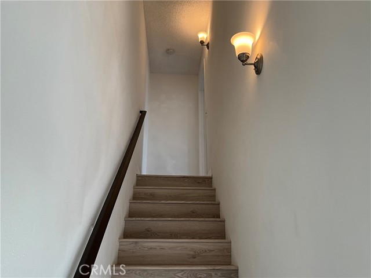22209 Ibex Avenue, Hawaiian Gardens, CA 90716
- MLS#: RS25159171 ( Single Family Residence )
- Street Address: 22209 Ibex Avenue
- Viewed: 1
- Price: $795,000
- Price sqft: $517
- Waterfront: Yes
- Wateraccess: Yes
- Year Built: 1950
- Bldg sqft: 1538
- Bedrooms: 3
- Total Baths: 2
- Full Baths: 2
- Garage / Parking Spaces: 1
- Days On Market: 3
- Additional Information
- County: LOS ANGELES
- City: Hawaiian Gardens
- Zipcode: 90716
- District: ABC Unified
- Provided by: Berkshire Hathaway HomeService
- Contact: Tony Tony

- DMCA Notice
-
DescriptionFully Remodeled 3 Bedroom Home with Bonus non permitted ADU in Hawaiian Gardens! Welcome to Hawaiian Gardens, where modern living meets endless possibilities! This stunning 3 bedroom, 2 bathroom single family home has been completely remodeled from top to bottom and offers 1,538 sq. ft. of living space on a 5,000 sq. ft. lot. Step inside and fall in love with the upgrades: Brand new 30 year roof. Dual pane windows for energy efficiency. Recessed lighting throughout. Waterproof engineered flooring Central heating & air by Crane. Brand new gas water heater. Modern kitchen with dishwasher, stove, & over the range microwave. But thats not allthis property comes with a bonus detached ADU (approx. 600 sq. ft.), perfect for guests, extended family, or future rental income! While currently non permitted, the property is zoned R 2, making it an incredible opportunity for savvy buyers to legalize the ADU and increase property value. Whether youre a first time homebuyer or an investor looking for potential, this home checks all the boxes. Move in ready, fully upgraded, and packed with possibilities! 3 Beds | 2 Baths | 1,538 Sq. Ft. | 5,000 Sq. Ft. Lot | Bonus ADU. Dont miss your chanceschedule a private tour today!
Property Location and Similar Properties
Contact Patrick Adams
Schedule A Showing
Features
Appliances
- Dishwasher
- Gas Range
- Gas Water Heater
- Microwave
- Range Hood
Architectural Style
- Ranch
Assessments
- Unknown
Association Fee
- 0.00
Commoninterest
- None
Common Walls
- No Common Walls
Construction Materials
- Drywall Walls
- Frame
- Stone Veneer
- Stucco
Cooling
- Central Air
Country
- US
Direction Faces
- East
Eating Area
- Family Kitchen
Fencing
- Block
- Fair Condition
- Partial
- Vinyl
Fireplace Features
- Living Room
Flooring
- Laminate
Foundation Details
- Combination
- Raised
- Slab
Garage Spaces
- 1.00
Heating
- Central
Interior Features
- Granite Counters
- Open Floorplan
- Quartz Counters
- Recessed Lighting
- Sunken Living Room
Laundry Features
- Individual Room
- Outside
Levels
- Two
Living Area Source
- Assessor
Lockboxtype
- SentriLock
Lot Features
- Back Yard
- Front Yard
- No Landscaping
Parcel Number
- 7069012031
Parking Features
- Driveway
- Concrete
- Garage Faces Front
Patio And Porch Features
- Concrete
- Front Porch
Pool Features
- None
Postalcodeplus4
- 1533
Property Type
- Single Family Residence
Property Condition
- Turnkey
Road Frontage Type
- City Street
Road Surface Type
- Paved
Roof
- Composition
- Shingle
School District
- ABC Unified
Security Features
- Carbon Monoxide Detector(s)
- Smoke Detector(s)
Sewer
- Public Sewer
Spa Features
- None
Utilities
- Sewer Connected
View
- None
Water Source
- Public
Window Features
- Double Pane Windows
Year Built
- 1950
Year Built Source
- Assessor
Zoning
- HGR2*
