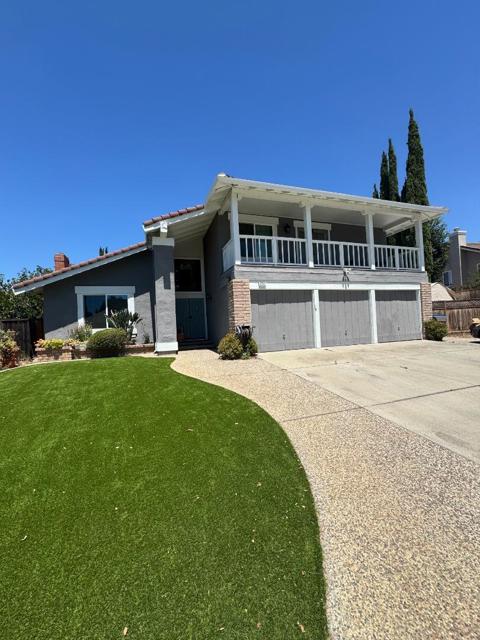2797 Boncheff Drive, San Jose, CA 95133
- MLS#: ML82014643 ( Single Family Residence )
- Street Address: 2797 Boncheff Drive
- Viewed: 14
- Price: $2,100,000
- Price sqft: $788
- Waterfront: No
- Year Built: 1979
- Bldg sqft: 2664
- Bedrooms: 5
- Total Baths: 3
- Full Baths: 3
- Garage / Parking Spaces: 3
- Days On Market: 183
- Additional Information
- County: SANTA CLARA
- City: San Jose
- Zipcode: 95133
- District: Other
- Provided by: Compass
- Contact: Aimee Aimee

- DMCA Notice
-
DescriptionWelcome to this stunning 5 bedroom, 3 bathroom home located in the vibrant city of San Jose. With a generous 2,664 square feet of living space, this property offers ample room for comfortable living. The well appointed kitchen features modern amenities, including a gas cooktop, granite countertops, dishwasher, and self cleaning oven, perfect for any culinary enthusiast. Enjoy cozy evenings by the fireplace in the living room, which boasts high ceilings and a skylight that adds natural light and elegance to the space. The home includes a convenient ground floor bedroom and a primary bedroom with a walk in closet for added privacy and accessibility. The flooring is a mix of carpet, hardwood, and laminate, offering both comfort and easy maintenance. Central AC and gas heating ensure year round comfort. The laundry room is equipped with a washer, dryer, and gas hookups for practicality and ease. Situated within the Berryessa Union Elementary School District, this home is a perfect blend of style and functionality for families.
Property Location and Similar Properties
Contact Patrick Adams
Schedule A Showing
Features
Appliances
- Gas Cooktop
- Dishwasher
- Vented Exhaust Fan
- Disposal
- Range Hood
- Self Cleaning Oven
- Refrigerator
Common Walls
- No Common Walls
Cooling
- Central Air
Direction Faces
- Southeast
Eating Area
- In Living Room
Fireplace Features
- Living Room
Flooring
- Carpet
- Wood
- Laminate
Foundation Details
- Concrete Perimeter
Garage Spaces
- 3.00
Laundry Features
- Dryer Included
- Gas Dryer Hookup
- Washer Included
Living Area Source
- Assessor
Lot Features
- Level
Parcel Number
- 59224012
Property Type
- Single Family Residence
Roof
- Tile
School District
- Other
Sewer
- Public Sewer
View
- Neighborhood
Views
- 14
Water Source
- Public
Window Features
- Skylight(s)
Year Built
- 1979
Year Built Source
- Assessor
Zoning
- R1-8


