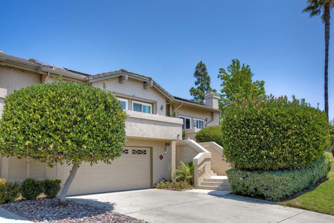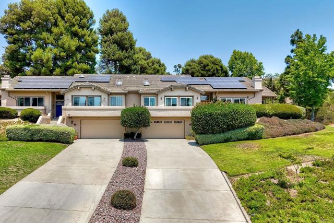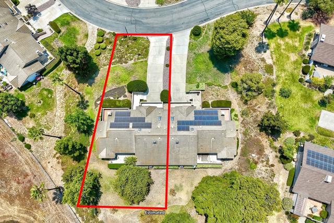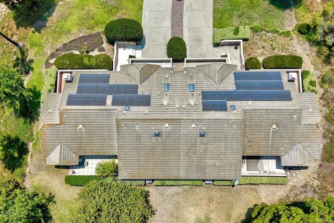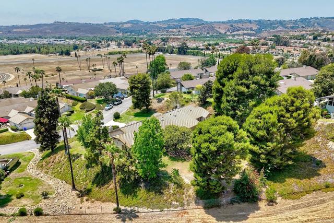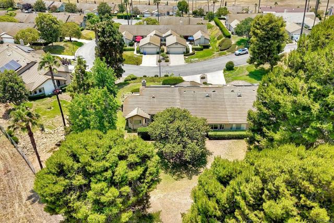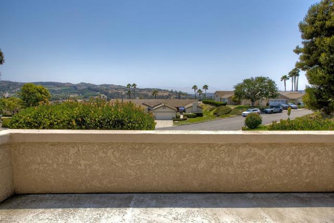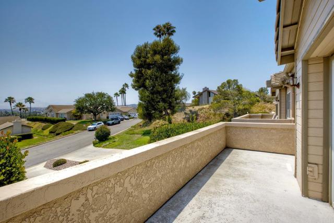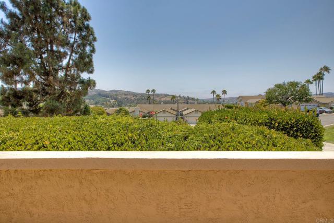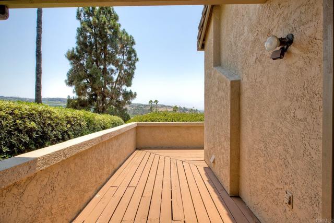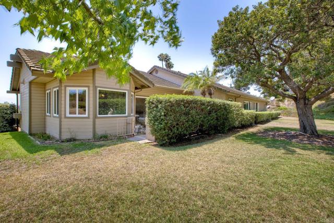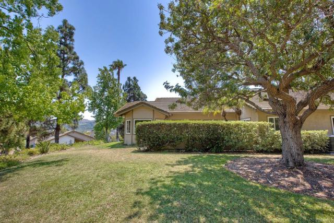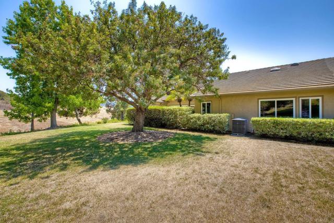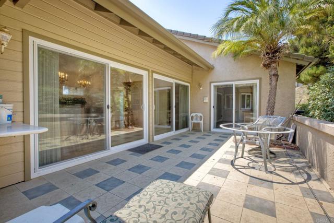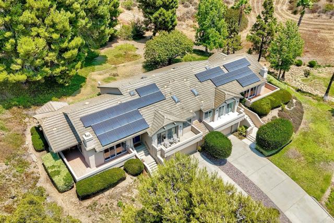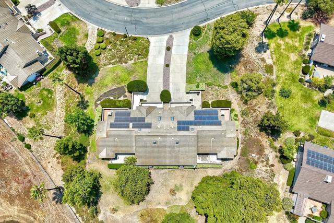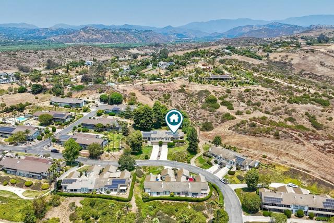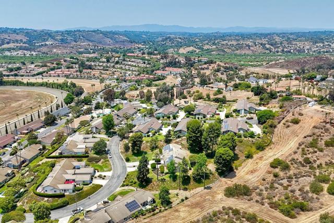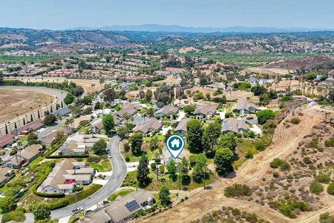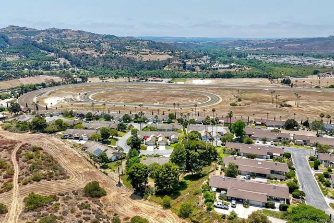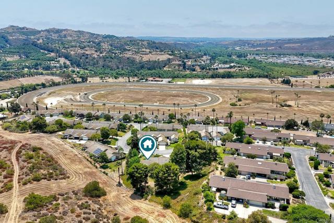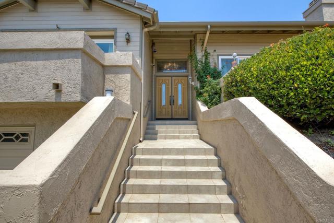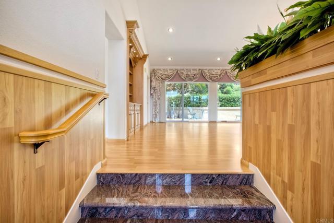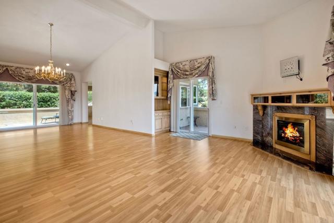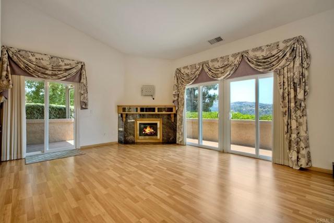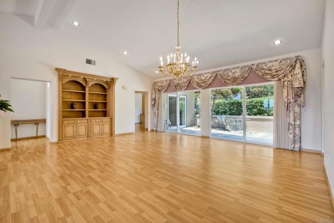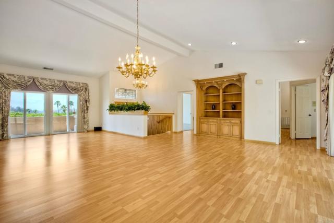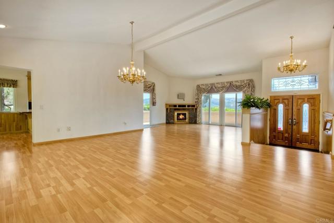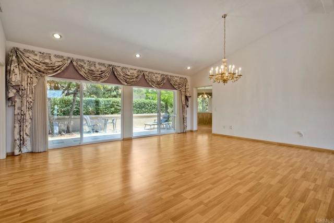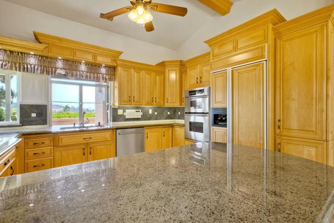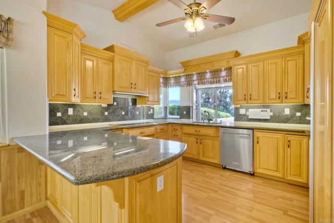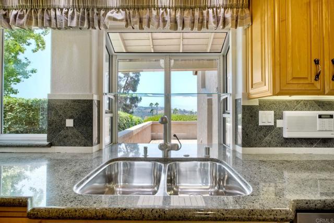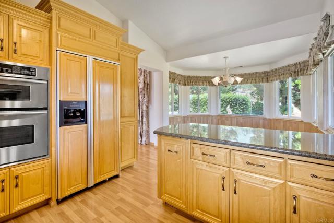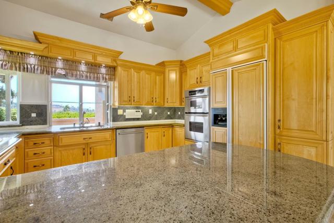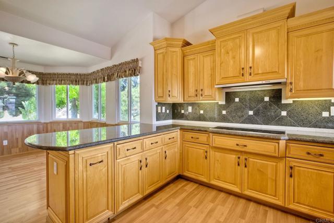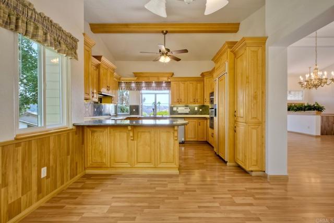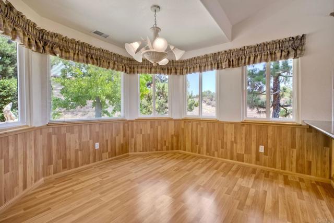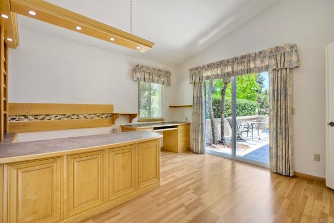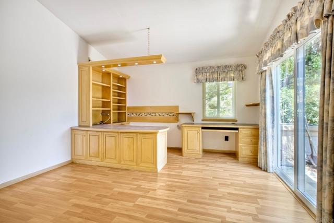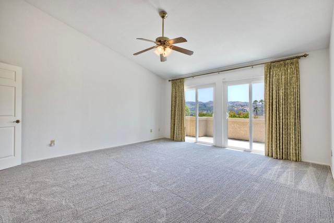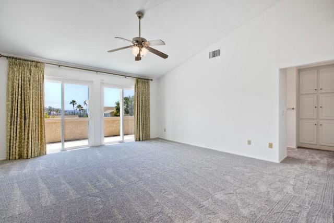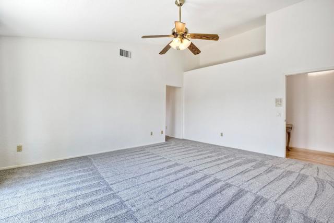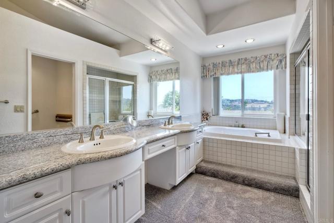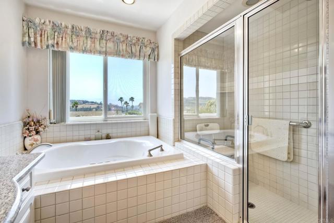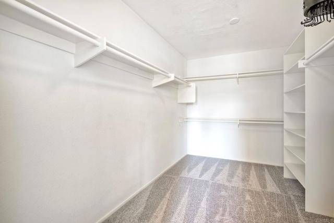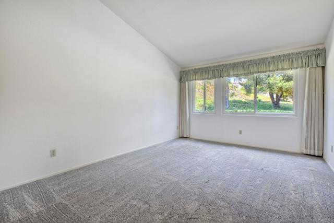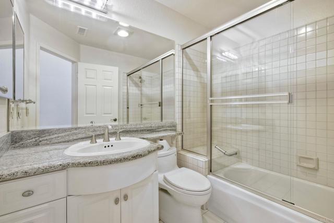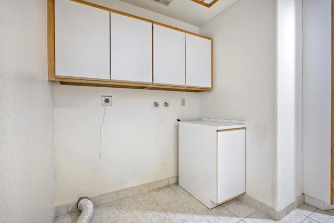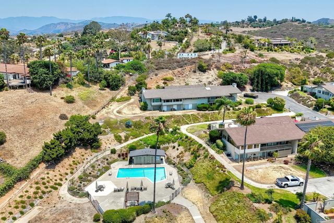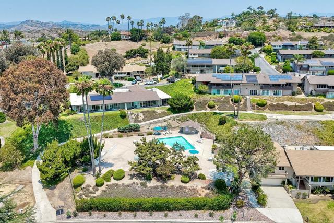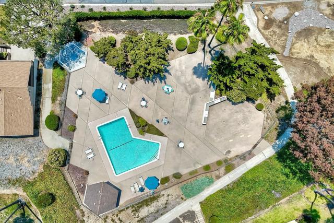61 Via Larga Vista, Bonsall, CA 92003
- MLS#: NDP2506969 ( Townhouse )
- Street Address: 61 Via Larga Vista
- Viewed: 16
- Price: $810,000
- Price sqft: $357
- Waterfront: No
- Year Built: 1990
- Bldg sqft: 2270
- Bedrooms: 3
- Total Baths: 2
- Full Baths: 2
- Garage / Parking Spaces: 4
- Days On Market: 125
- Acreage: 8.77 acres
- Additional Information
- County: SAN DIEGO
- City: Bonsall
- Zipcode: 92003
- District: Bonsall Unified
- Elementary School: BONSAL
- Middle School: NLSMID
- Provided by: Thompson & Associates
- Contact: Kelley Kelley

- DMCA Notice
-
DescriptionBeautiful townhouse located in gated Terrace Downs of Bonsall. Double door entry enters into great room with soaring ceilings, electric fireplace with blower and 2 built in cabinets. Formal dining area. Wrap around front deck can be accessed from 2 different doors. Private back patio looks out on open space and mature trees. Fantastic kitchen with custom cabinetry and granite counters, Kitchen Aid appliances, double SS sink, whole house intercom system, eat in counter and spacious breakfast nook. Large primary suite features upgraded cabinetry with granite counter top, dual vanities. Deep soaking tub, walk in shower and closet. 2 additional bedrooms and full bathroom in the hall. One bedroom has been converted to an office with custom built in desk and shelving. Laundry room. Recessed lighting. Laminate wood flooring throughout except new carpet in primary and one bedroom. Central HVAC. Owned Panasonic NEM 2.0 solar system for low electric bills. 2 car attached garage. Electric chair lift installed on stairs coming up from garage. 2 community pools. Just minutes to I 15 or Hwy 76. This home is move in ready!
Property Location and Similar Properties
Contact Patrick Adams
Schedule A Showing
Features
Accessibility Features
- Disability Features
- Grab Bars In Bathroom(s)
- Other
Appliances
- Dishwasher
- Double Oven
- Electric Oven
- Electric Cooktop
- Electric Water Heater
- Disposal
- Ice Maker
- Microwave
- Range Hood
- Refrigerator
- Solar Hot Water
- Vented Exhaust Fan
- Water Heater
Assessments
- Special Assessments
Association Amenities
- Barbecue
- Management
- Pet Rules
- Pets Permitted
- Pool
- Insurance
- Maintenance Grounds
- Maintenance Front Yard
Association Fee
- 450.00
Association Fee2
- 985.00
Association Fee2 Frequency
- Semi-Annually
Association Fee Frequency
- Monthly
Carport Spaces
- 0.00
Commoninterest
- Planned Development
Common Walls
- 1 Common Wall
Cooling
- Central Air
- Heat Pump
Direction Faces
- Southwest
Door Features
- Double Door Entry
- Sliding Doors
Elementary School
- BONSAL
Elementaryschool
- Bonsall
Entry Location
- Front
Fireplace Features
- Blower Fan
- Electric
- Living Room
Flooring
- Laminate
- Carpet
- Stone
Garage Spaces
- 2.00
Heating
- Central
- Electric
- Forced Air
- Heat Pump
Laundry Features
- Electric Dryer Hookup
- Inside
- Washer Hookup
Levels
- Two
Living Area Source
- Public Records
Lockboxtype
- SentriLock
Lockboxversion
- Supra BT LE
Lot Features
- Planned Unit Development
Middle School
- NLSMID
Middleorjuniorschool
- Norman L. Sullivan
Parcel Number
- 1273800714
Parking Features
- Driveway
- Garage
- Garage Door Opener
Patio And Porch Features
- Deck
- Patio
- Wrap Around
Pool Features
- Community
- In Ground
Property Type
- Townhouse
Property Condition
- Turnkey
- Updated/Remodeled
Roof
- Concrete
- Tile
School District
- Bonsall Unified
Uncovered Spaces
- 2.00
View
- Hills
- Mountain(s)
- Neighborhood
- Park/Greenbelt
Views
- 16
Virtual Tour Url
- https://www.insightlistings.com/61-via-larga-vista-bonsall-92003/ub/e2y7K4rV
Year Built
- 1990
Zoning
- R1
