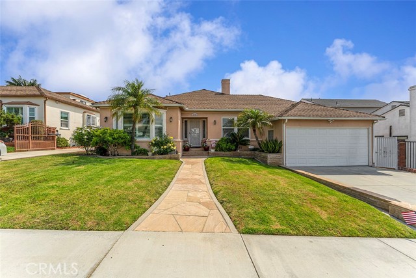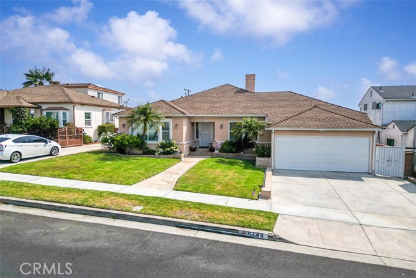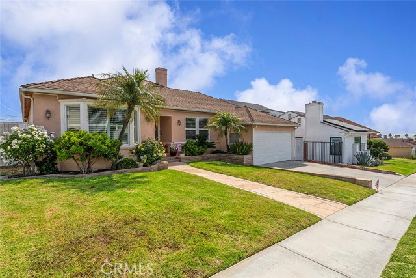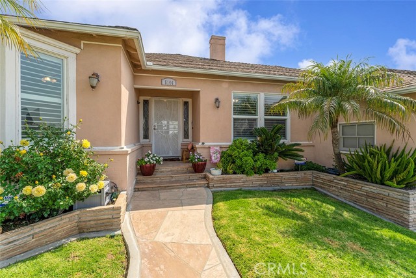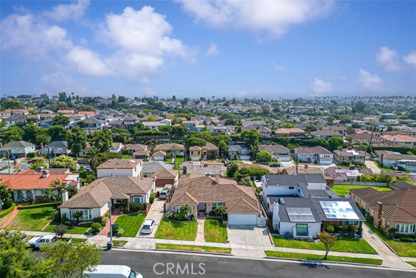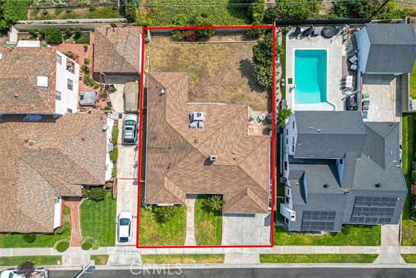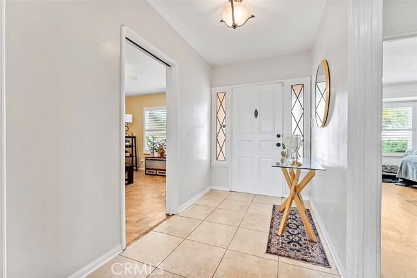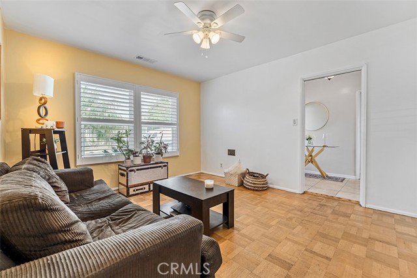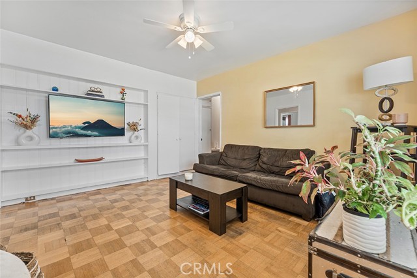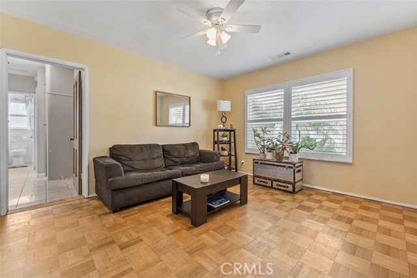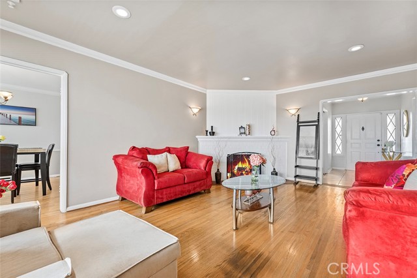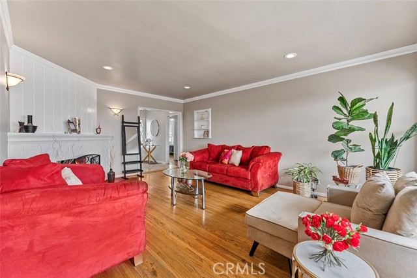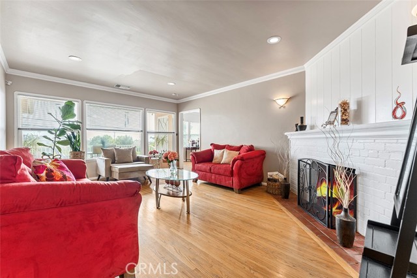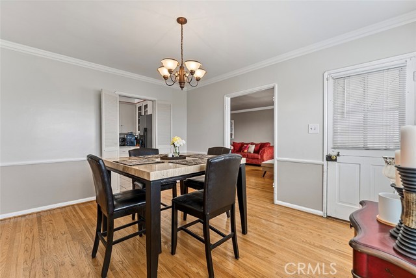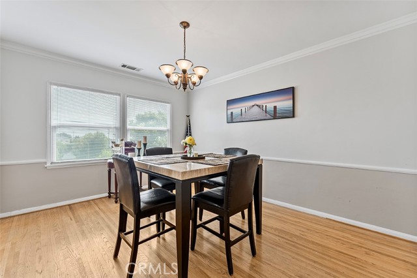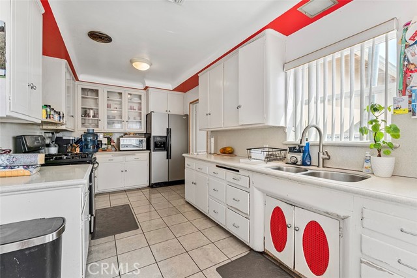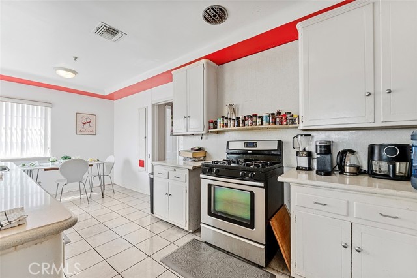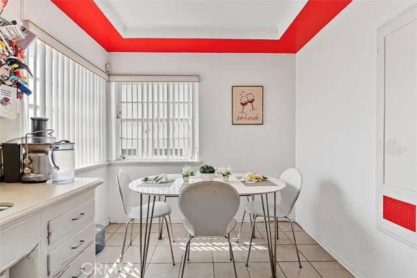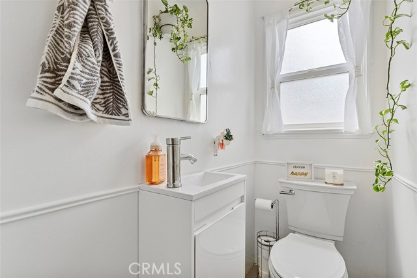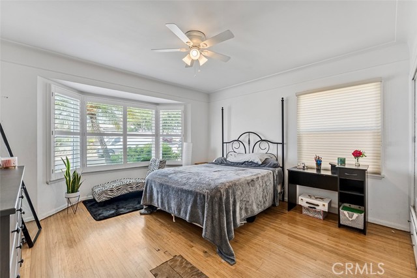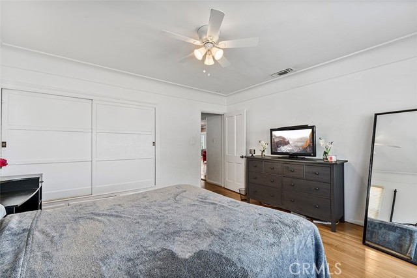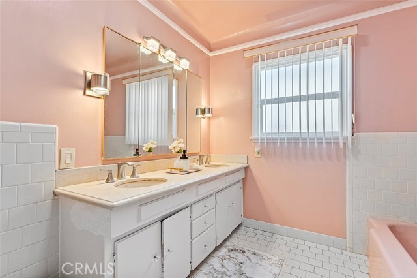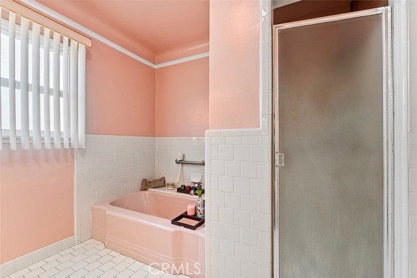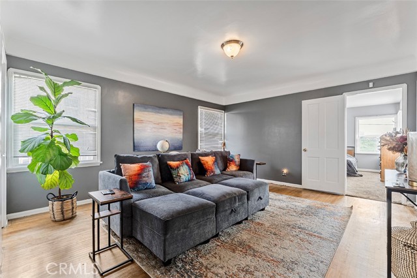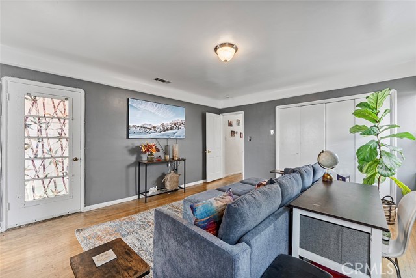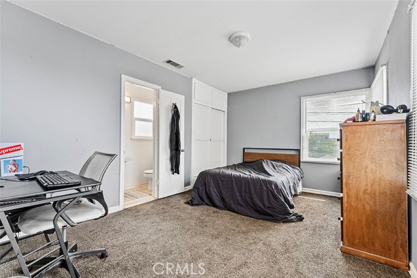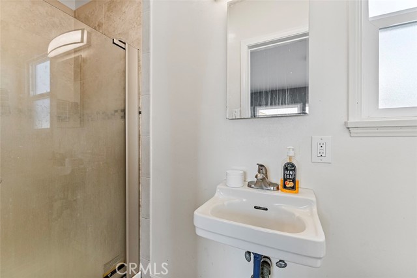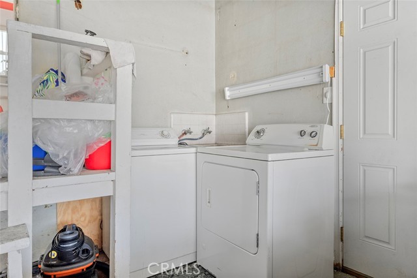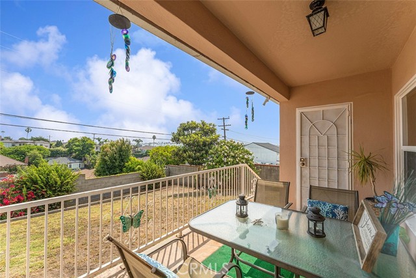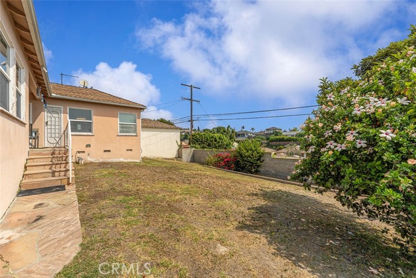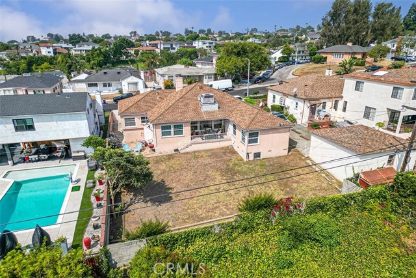5144 Southridge Avenue, Los Angeles, CA 90043
- MLS#: RS25155282 ( Single Family Residence )
- Street Address: 5144 Southridge Avenue
- Viewed: 1
- Price: $1,149,000
- Price sqft: $619
- Waterfront: Yes
- Wateraccess: Yes
- Year Built: 1941
- Bldg sqft: 1857
- Bedrooms: 3
- Total Baths: 3
- Full Baths: 1
- 1/2 Baths: 1
- Garage / Parking Spaces: 4
- Days On Market: 11
- Additional Information
- County: LOS ANGELES
- City: Los Angeles
- Zipcode: 90043
- District: ABC Unified
- Elementary School: WINHIL
- Middle School: AUDUBO
- High School: WHITNE
- Provided by: Joanne Loyola Mullins, Broker
- Contact: Joanne Joanne

- DMCA Notice
-
DescriptionNestled in the sought after View Park Windsor Hills community, this residence offers a rare chance to own a masterpiece in a prime location. As you approach, a beautifully landscaped front yard, accented by a flagstone walkway, welcomes you with the homes exceptional curb appeal. This inviting residence, brimming with character. Inside, discover a warm blend of natural hardwood, plush carpet, and sleek tile floors that flow through spacious interiors. Its spacious kitchen features exceptional quality Caesarstone countertops and a cozy eat in area, perfect for family meals or lively gatherings. The grand living room with a fireplace and dining room, are bathed in natural light from wide windows that frame stunning neighborhood panorama views and overlook a charming, covered deck, ideal for morning coffee or evening soirees. Step outside to the expansive backyard with a flagstone walkway that graces the back patio, a true haven with ample space for family gatherings, entertaining, gardening, or to create your dream outdoor oasis. Retreat to the serene and inviting bedrooms, where a bay window invites soft natural light, creating a tranquil escape. The bathrooms elegant natural marble countertop and double sink vanity elevates everyday living with functionality. While this home is in a stunning neighborhood and exudes sophistication and warmth, its a perfect canvas for you to refresh, personalize, making it uniquely yours.
Property Location and Similar Properties
Contact Patrick Adams
Schedule A Showing
Features
Appliances
- Free-Standing Range
- Refrigerator
- Water Heater
Architectural Style
- Traditional
Assessments
- None
Association Fee
- 0.00
Below Grade Finished Area
- 0.00
Commoninterest
- None
Common Walls
- No Common Walls
Construction Materials
- Drywall Walls
- Plaster
- Stone
- Stucco
Cooling
- Central Air
Country
- US
Direction Faces
- Southwest
Door Features
- Panel Doors
- Sliding Doors
Eating Area
- Dining Room
- In Kitchen
Elementary School
- WINHIL
Elementaryschool
- Windsor Hills
Entry Location
- Ground Level
Fencing
- Block
- Brick
- Chain Link
- Wrought Iron
Fireplace Features
- Living Room
- Wood Burning
Flooring
- Carpet
- Tile
- Wood
Foundation Details
- Raised
Garage Spaces
- 2.00
Heating
- Central
High School
- WHITNE
Highschool
- Whitney
Interior Features
- Ceiling Fan(s)
- Crown Molding
- Living Room Deck Attached
- Stone Counters
Laundry Features
- In Garage
Levels
- One
Living Area Source
- Assessor
Lockboxtype
- None
Lot Features
- 0-1 Unit/Acre
- Front Yard
- Garden
- Landscaped
- Lawn
- Sprinklers Manual
- Yard
Middle School
- AUDUBO
Middleorjuniorschool
- Audubon
Parcel Number
- 5010006004
Parking Features
- Direct Garage Access
- Driveway
- Garage
Patio And Porch Features
- Covered
- Deck
- Patio
- Patio Open
- Stone
- Tile
Pool Features
- None
Postalcodeplus4
- 1528
Property Type
- Single Family Residence
Property Condition
- Repairs Cosmetic
Road Frontage Type
- Access Road
- City Street
Road Surface Type
- Paved
Roof
- Shingle
School District
- ABC Unified
Security Features
- Carbon Monoxide Detector(s)
- Security System
- Smoke Detector(s)
Sewer
- Public Sewer
Spa Features
- None
Uncovered Spaces
- 2.00
Utilities
- Electricity Connected
- Natural Gas Connected
- Sewer Connected
- Water Connected
View
- Neighborhood
- Panoramic
Water Source
- Public
Window Features
- Bay Window(s)
- Blinds
- Shutters
- Stained Glass
Year Built
- 1941
Year Built Source
- Assessor
Zoning
- LCR1*
