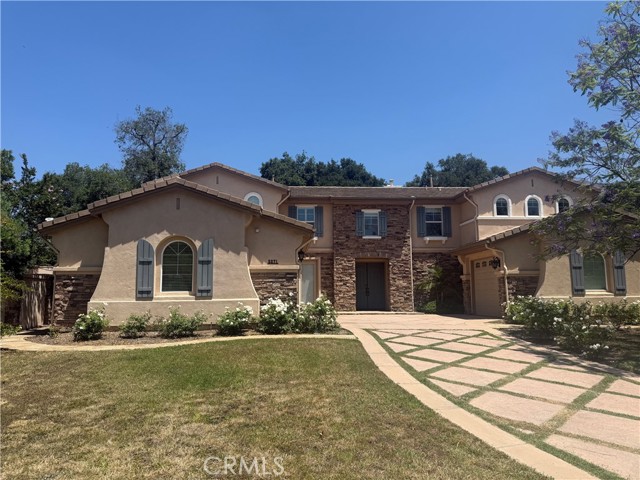2271 Redwood Drive, Glendora, CA 91741
- MLS#: WS25158843 ( Single Family Residence )
- Street Address: 2271 Redwood Drive
- Viewed: 9
- Price: $2,800,000
- Price sqft: $652
- Waterfront: No
- Year Built: 2004
- Bldg sqft: 4295
- Bedrooms: 4
- Total Baths: 5
- Full Baths: 4
- 1/2 Baths: 1
- Garage / Parking Spaces: 3
- Days On Market: 184
- Additional Information
- County: LOS ANGELES
- City: Glendora
- Zipcode: 91741
- District: Glendora Unified
- Elementary School: SUTHER
- Middle School: GODDAR
- High School: GLENDO
- Provided by: Pinnacle Real Estate Group
- Contact: MAX MAX

- DMCA Notice
-
DescriptionRare opportunity in the highly sought after gated community of Oakhart Estate, Glendora! This unique offering includes two adjacent lot sold together. Enjoy the existing home on one lot while you design and build your dream residence on the other. Perfect for multi generational living, investment, or creating a private estate. A stunning French style home features four spacious bedroom suites, each with its own private bathroom, as well as a beautifully appointed office/libraryeffectively making it a five bedroom home. The main level office/library is enhanced by a double sided fireplace shared with the adjacent living room, while additional fireplaces grace the family room and master bedroom, Step into the expansive backyard retreat, where youll find a sparkling swimming pool, a soothing spa, and a built in barbecue stationideal for relaxing weekends or hosting gatherings with friends and family. Located just moments from popular entertainment venues, a top rated golf course, and a major shopping mall, this home offers both convenience and luxury in one prime location. In addition to the main residence, the sale requires the purchase of the adjacent lot This finished lot is ready for immediate developmenta rare opportunity to build up to 4,000 sq ft of additional living space. This property is being sold AS IS. Whether youre looking to settle into a serene and upscale neighborhood or capitalize on an exceptional building opportunity, this estate offers the best of both worlds.
Property Location and Similar Properties
Contact Patrick Adams
Schedule A Showing
Features
Accessibility Features
- See Remarks
Appliances
- 6 Burner Stove
- Dishwasher
- Double Oven
- Gas Oven
- Gas Water Heater
Architectural Style
- Custom Built
- Mid Century Modern
- See Remarks
Assessments
- None
Association Amenities
- Other
Association Fee
- 190.00
Association Fee Frequency
- Monthly
Commoninterest
- Planned Development
Common Walls
- No Common Walls
Cooling
- Central Air
Country
- US
Days On Market
- 129
Door Features
- Double Door Entry
Eating Area
- Dining Room
- Separated
Elementary School
- SUTHER
Elementaryschool
- Sutherland
Entry Location
- front
Fencing
- Brick
Fireplace Features
- Family Room
- Living Room
- Primary Bedroom
- Patio
- Free Standing
- See Remarks
Flooring
- Laminate
- See Remarks
- Wood
Foundation Details
- See Remarks
- Slab
Garage Spaces
- 3.00
Heating
- Central
High School
- GLENDO
Highschool
- Glendora
Laundry Features
- Gas Dryer Hookup
- Individual Room
- Inside
- Washer Hookup
Levels
- Two
Living Area Source
- Assessor
Lockboxtype
- Supra
Lockboxversion
- Supra BT LE
Lot Features
- Lot 20000-39999 Sqft
Middle School
- GODDAR
Middleorjuniorschool
- Goddard
Parcel Number
- 8660028037
Parking Features
- Direct Garage Access
- Driveway - Brick
- Garage
- Garage Faces Side
- Garage - Single Door
- Garage - Two Door
- Gated
Patio And Porch Features
- Covered
- Porch
- Wood
Pool Features
- Private
- In Ground
Postalcodeplus4
- 6422
Property Type
- Single Family Residence
Property Condition
- Turnkey
Roof
- Tile
School District
- Glendora Unified
Security Features
- Automatic Gate
- Gated Community
Sewer
- Public Sewer
Utilities
- Electricity Connected
- Natural Gas Connected
- Sewer Connected
- Water Connected
View
- Mountain(s)
- Pool
- See Remarks
Virtual Tour Url
- https://www.zillow.com/homedetails/2271-Redwood-Dr-Glendora-CA-91741/65244116_zpid/
Window Features
- Double Pane Windows
Year Built
- 2004
Year Built Source
- Assessor
Zoning
- GDE5


