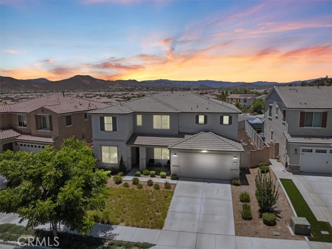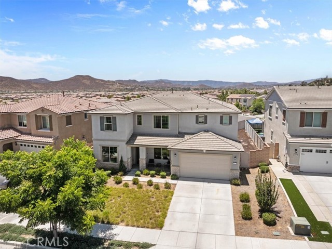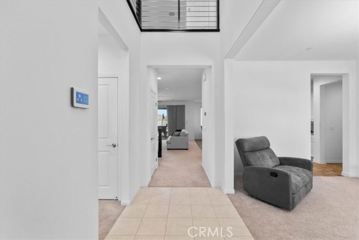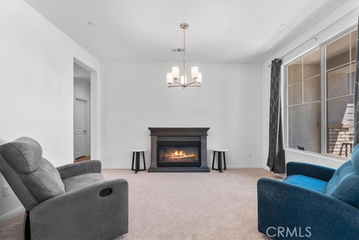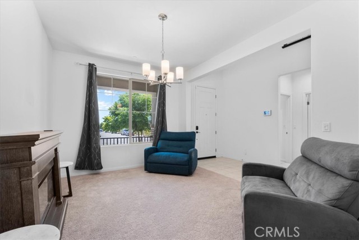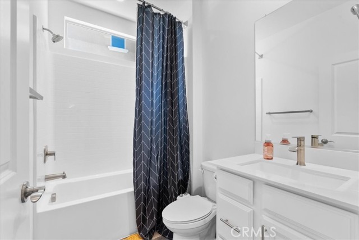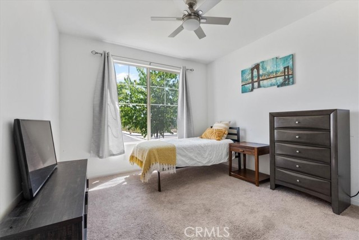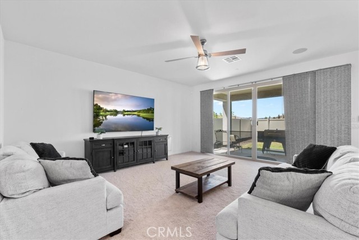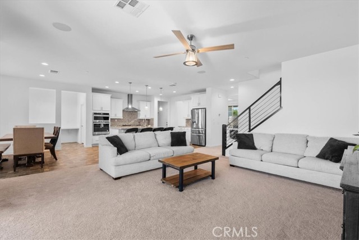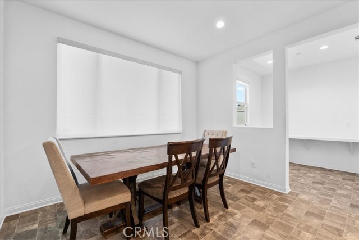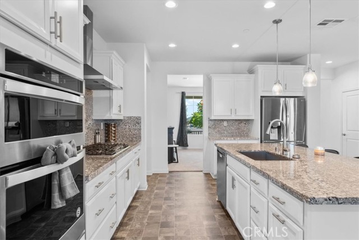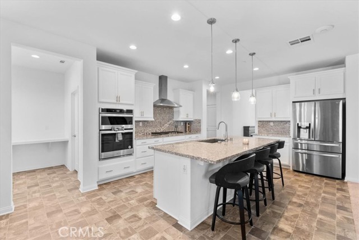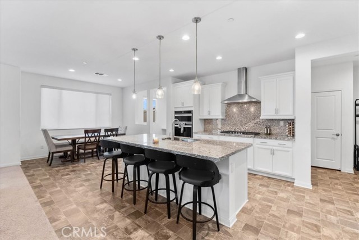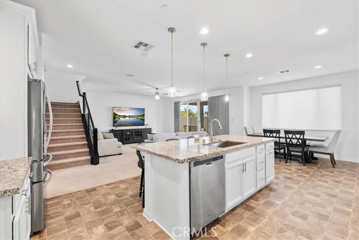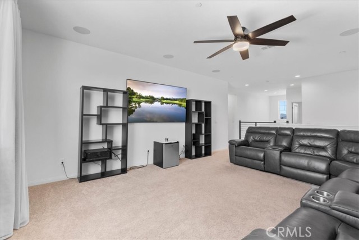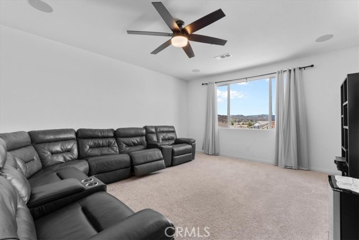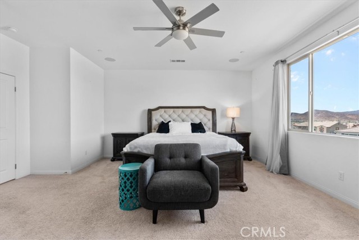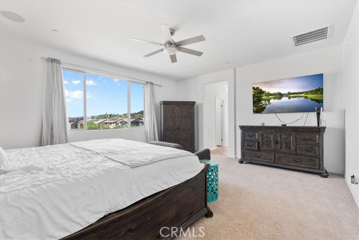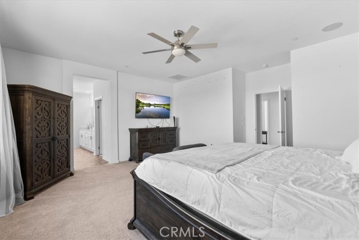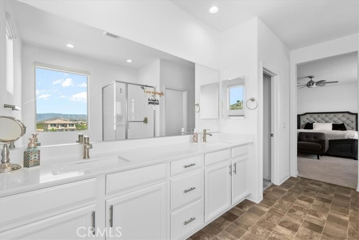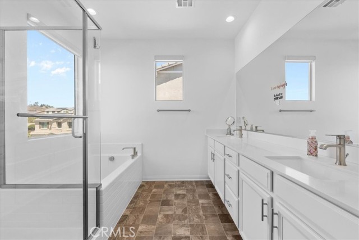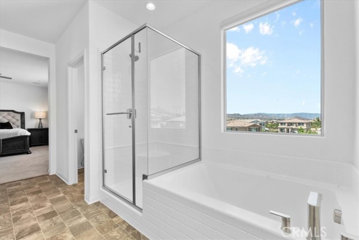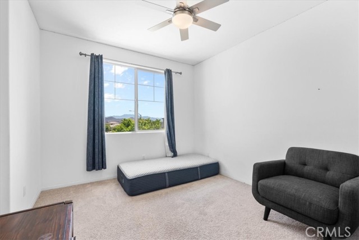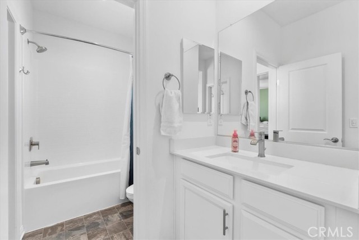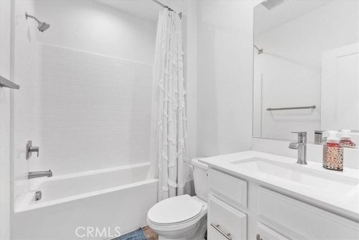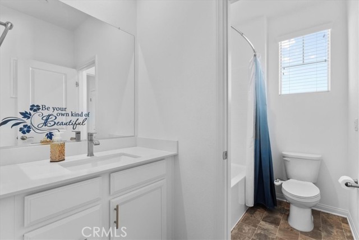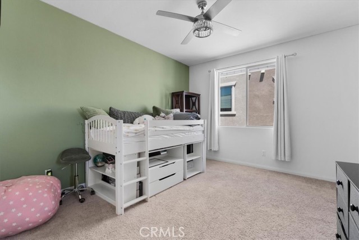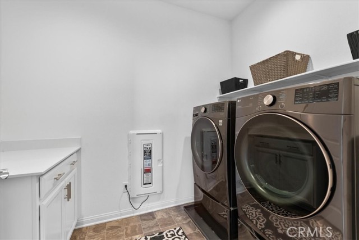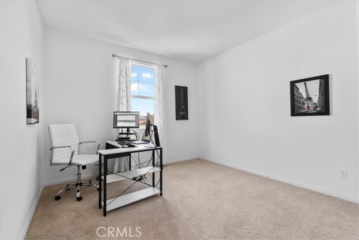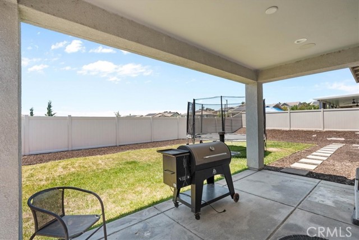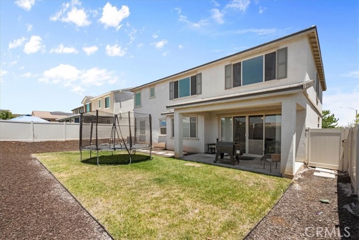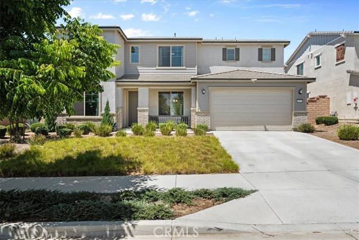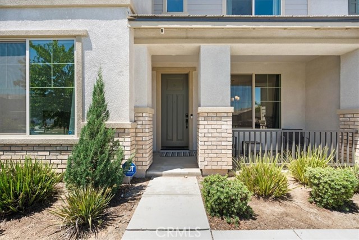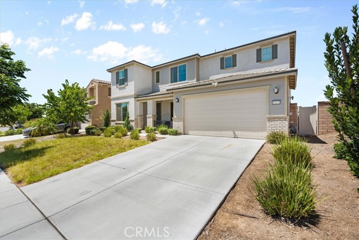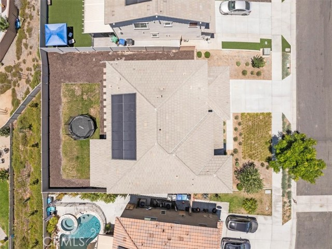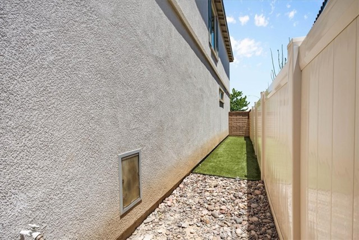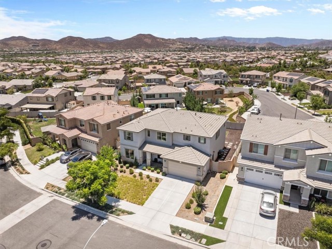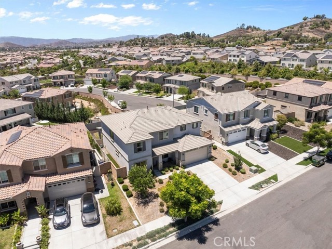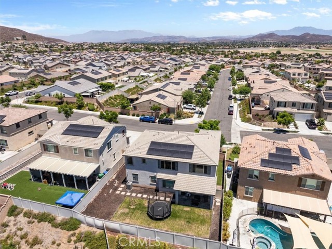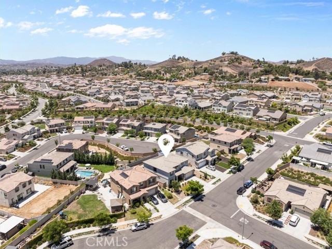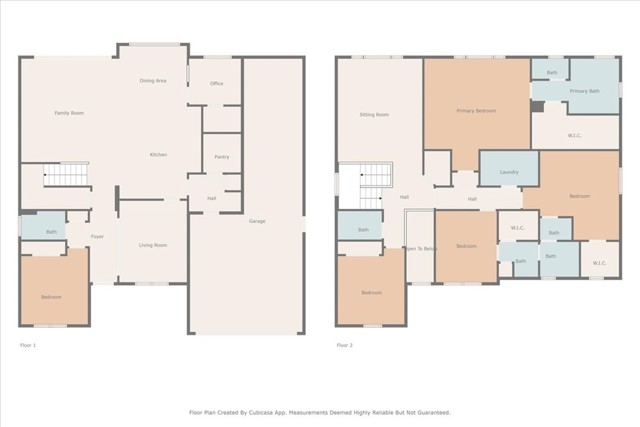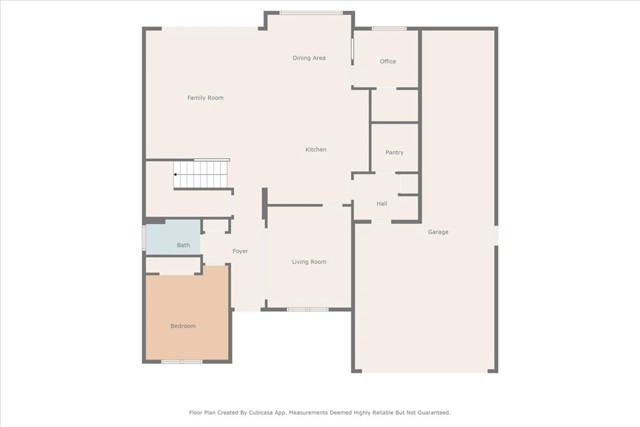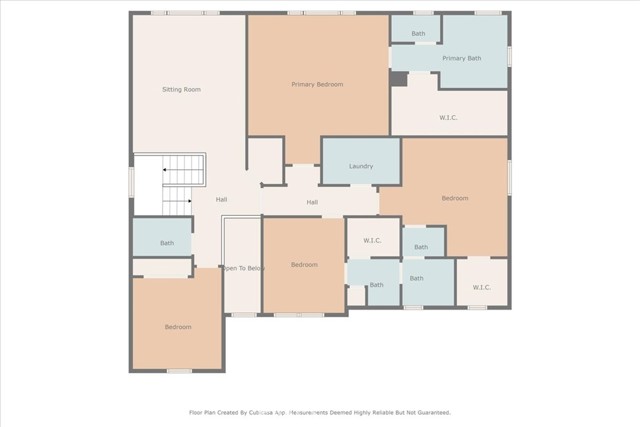29579 Laredo Circle, Menifee, CA 92584
Adult Community
- MLS#: CV25151850 ( Single Family Residence )
- Street Address: 29579 Laredo Circle
- Viewed: 1
- Price: $765,000
- Price sqft: $233
- Waterfront: Yes
- Wateraccess: Yes
- Year Built: 2021
- Bldg sqft: 3278
- Bedrooms: 5
- Total Baths: 4
- Full Baths: 4
- Garage / Parking Spaces: 3
- Days On Market: 41
- Additional Information
- County: RIVERSIDE
- City: Menifee
- Zipcode: 92584
- District: Perris Union High
- High School: PALOMA
- Provided by: EXP REALTY OF CALIFORNIA INC
- Contact: Donald Donald

- DMCA Notice
-
Description**Come experience the vibrant lifestyle offered in the master planned community of Audie Murphy Ranch.** This exceptional community features resort style amenities, including an 11 acre sports park with playgrounds, sports fields, a basketball court, and a skate park. The Ranch House serves as a central gathering hub with resort style pools, a clubhouse, kids play areas, and frequent HOA hosted events that bring neighbors together. Miles of scenic trails wind through the community, perfect for walking, biking, or exploring the outdoors.This home is equipped with premium features for comfort and convenience, including a whole home surround sound system for immersive audio throughout, a water softening system that helps protect plumbing and appliances, and a reverse osmosis (RO) water filtration system providing clean This spacious two story home blends modern design with comfort. The first level offers a welcoming entry, a living room, and an open concept kitchen and dining area that flows into a large great room. Just off the kitchen is a walk in pantry, a dedicated office space, and access to a four car garage. A first floor bedroom with an adjacent full bathroom makes an ideal space for guests or extended family. Upstairs, the home continues to impress with a versatile loft/game room ideal for studying or entertainment. The primary suite features a luxurious en suite bathroom with dual vanities, a separate tub and shower, and a walk in closet. Three additional bedrooms each have access to a bathroom, and the upstairs laundry room adds convenience to everyday living. Additional highlights include drought resistant landscaping, an electric solar system for energy efficiency, and a spacious backyard with a covered patioperfect for outdoor entertaining. This is more than just a home; its a lifestyle. **Dont miss your chance to live in one of the most sought after communities in the area!**
Property Location and Similar Properties
Contact Patrick Adams
Schedule A Showing
Features
Accessibility Features
- None
Appliances
- Built-In Range
- Dishwasher
- Double Oven
- Electric Oven
- Disposal
- Gas Range
- Microwave
- Refrigerator
- Tankless Water Heater
Architectural Style
- See Remarks
Assessments
- Special Assessments
Association Amenities
- Pickleball
- Pool
- Spa/Hot Tub
- Fire Pit
- Barbecue
- Picnic Area
- Playground
- Dog Park
- Tennis Court(s)
- Sport Court
- Biking Trails
- Hiking Trails
- Clubhouse
- Recreation Room
- Maintenance Grounds
- Management
Association Fee
- 137.00
Association Fee Frequency
- Monthly
Commoninterest
- None
Common Walls
- No Common Walls
Construction Materials
- Concrete
- Drywall Walls
- Frame
- Glass
Cooling
- Central Air
- Electric
Country
- US
Direction Faces
- East
Door Features
- Sliding Doors
Eating Area
- Breakfast Counter / Bar
- Dining Ell
Electric
- 220 Volts in Kitchen
- 220 Volts in Laundry
- Electricity - On Property
- Photovoltaics Third-Party Owned
Exclusions
- Personal property
- washer
- dryer refrigerator
Fencing
- Vinyl
Fireplace Features
- None
Flooring
- Carpet
- Vinyl
Foundation Details
- Slab
Garage Spaces
- 3.00
Heating
- Central
- Forced Air
- Natural Gas
High School
- PALOMA2
Highschool
- Paloma
Interior Features
- Built-in Features
- Ceiling Fan(s)
- Granite Counters
- High Ceilings
- Home Automation System
- Pantry
- Recessed Lighting
- Unfurnished
Laundry Features
- Gas Dryer Hookup
- Individual Room
- Inside
- Upper Level
- Washer Hookup
Levels
- Two
Living Area Source
- Public Records
Lockboxtype
- See Remarks
Lot Features
- Back Yard
- Front Yard
- Landscaped
- Lawn
- Park Nearby
- Sprinkler System
- Sprinklers Drip System
- Sprinklers In Front
- Sprinklers In Rear
- Sprinklers Timer
Parcel Number
- 341262004
Parking Features
- Direct Garage Access
- Driveway
- Concrete
- Driveway Level
- Garage
- Garage Faces Front
- Garage - Single Door
- Tandem Garage
Patio And Porch Features
- Concrete
- Patio
- Front Porch
Pool Features
- Association
- Community
- Heated
Postalcodeplus4
- 4202
Property Type
- Single Family Residence
Road Frontage Type
- City Street
Road Surface Type
- Paved
Roof
- Concrete
- Tile
School District
- Perris Union High
Security Features
- Carbon Monoxide Detector(s)
- Smoke Detector(s)
Sewer
- Public Sewer
Spa Features
- Association
- Community
- Gunite
- Heated
- In Ground
Utilities
- Cable Available
- Electricity Connected
- Natural Gas Connected
- Phone Available
- Sewer Connected
- Underground Utilities
- Water Connected
View
- Mountain(s)
- Neighborhood
Water Source
- Public
Window Features
- Blinds
- Double Pane Windows
- Drapes
- Screens
Year Built
- 2021
Year Built Source
- Public Records
