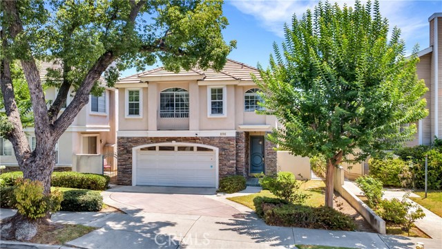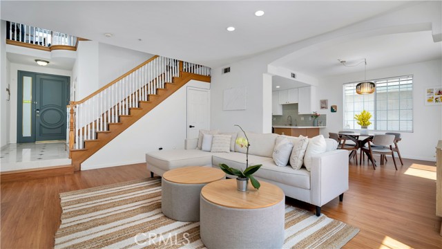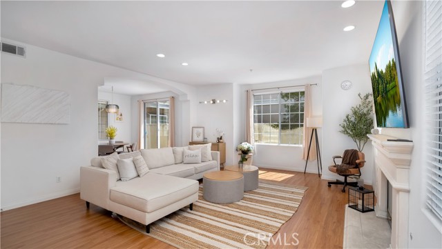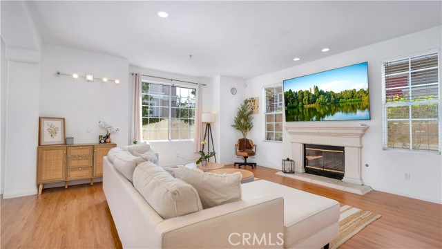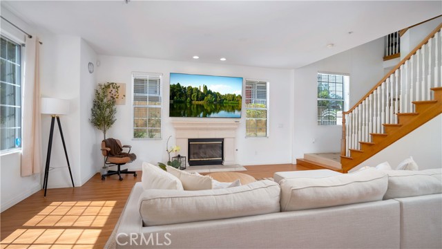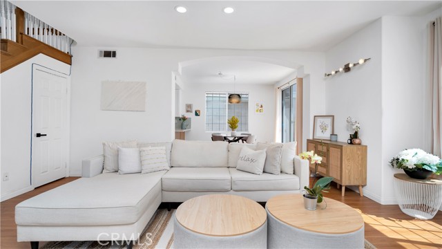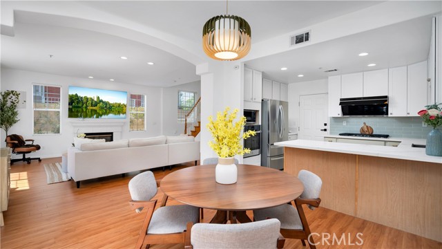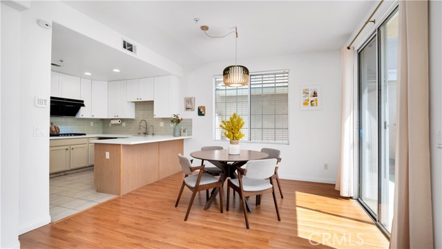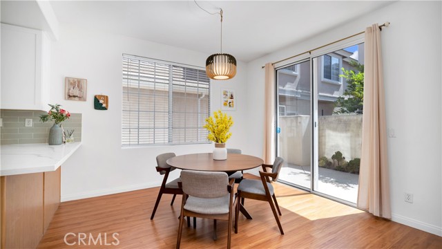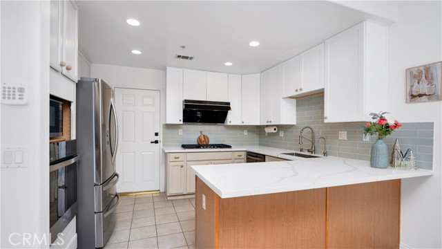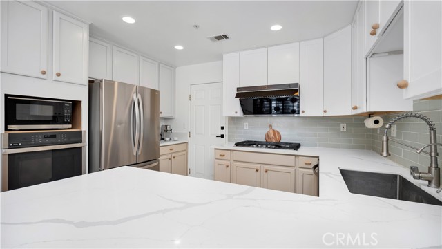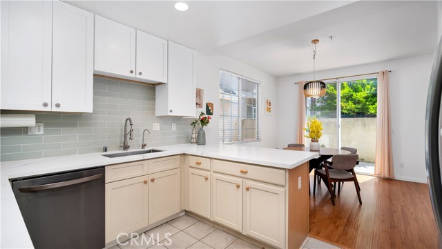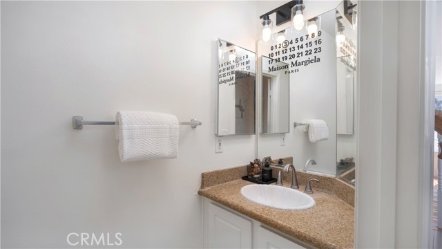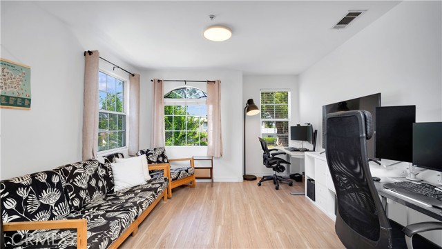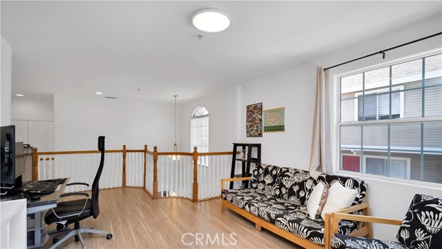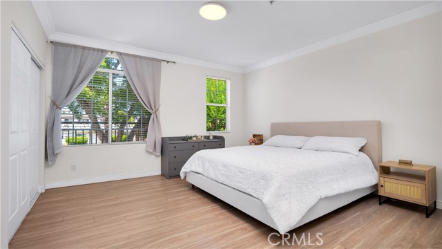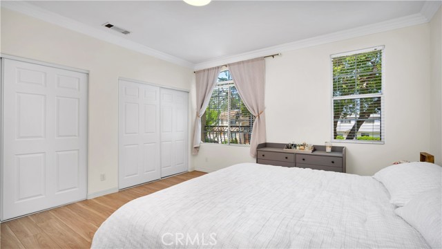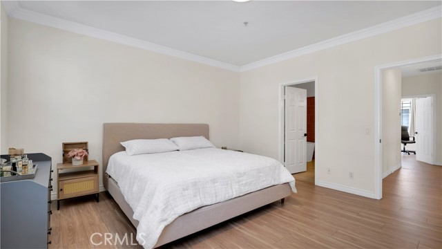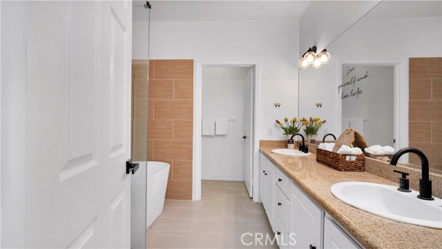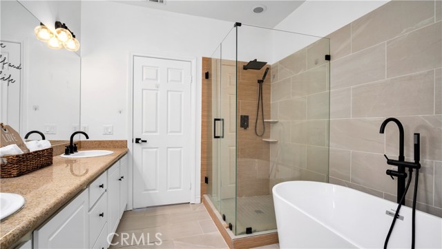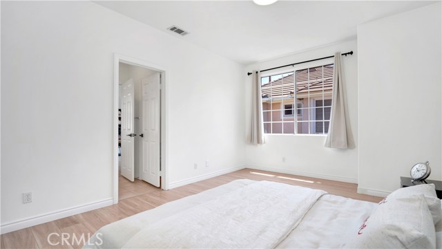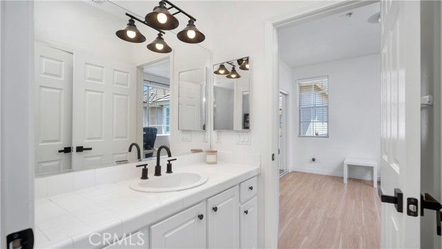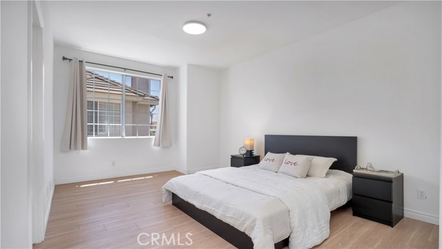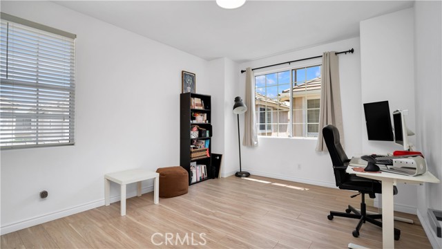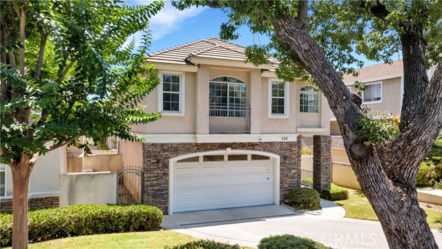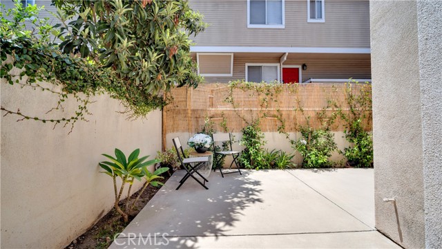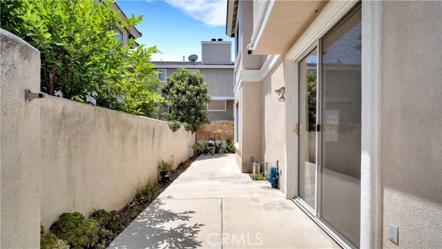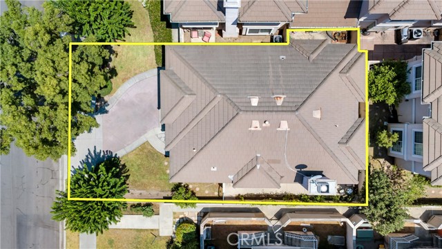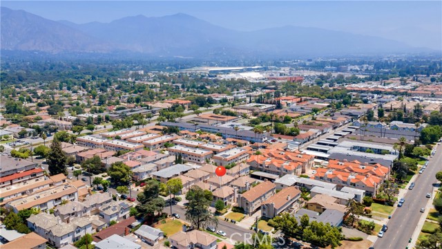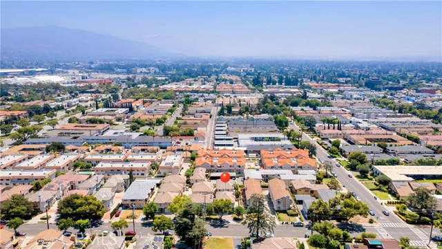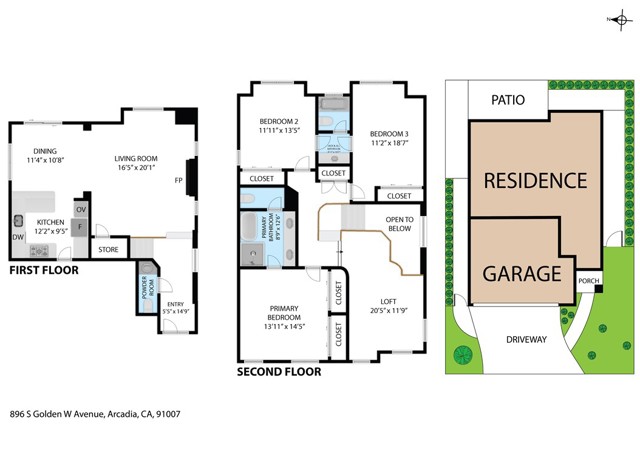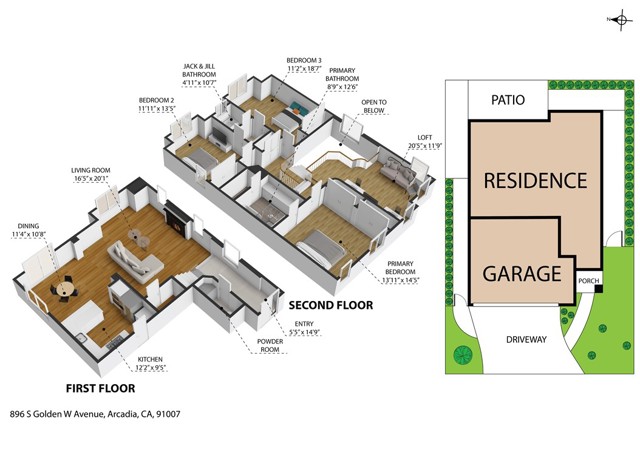896 Golden West Avenue, Arcadia, CA 91007
- MLS#: OC25146482 ( Condominium )
- Street Address: 896 Golden West Avenue
- Viewed: 2
- Price: $1,248,888
- Price sqft: $619
- Waterfront: No
- Year Built: 1999
- Bldg sqft: 2016
- Bedrooms: 3
- Total Baths: 3
- Full Baths: 2
- 1/2 Baths: 1
- Garage / Parking Spaces: 2
- Days On Market: 6
- Additional Information
- County: LOS ANGELES
- City: Arcadia
- Zipcode: 91007
- District: Arcadia Unified
- Elementary School: HUGREI
- Middle School: FOOTHI
- High School: ARCADI
- Provided by: Berkshire Hathaway HomeService
- Contact: Alice Alice

- DMCA Notice
-
DescriptionWelcome to 896 S Golden West Avenue, a beautifully upgraded detached home nestled in an exclusive enclave of just eight residences in one of Arcadias most desirable neighborhoods. Situated on a serene, tree lined street, this home offers a harmonious blend of modern updates and classic California comfort. Set on a premium lot, it enjoys the rare benefit of a private driveway with additional parking and a low maintenance wraparound backyardperfect for weekend barbecues, al fresco dining, or peaceful morning coffee. Inside, soaring ceilings and an open concept layout create an inviting atmosphere that flows effortlessly from the living room to the dining area and into the heart of the home: a recently updated kitchen featuring quartz countertops, updated cabinetry, and appliances. With over 2,000 square feet, the home offers three spacious bedrooms and a versatile loftideal as a home office, playroom, or potential fourth bedroom. Upstairs, the expansive primary suite is a true retreat with a spa inspired bath boasting a freestanding soaking tub, a frameless glass shower, and dual vanities. Secondary bedrooms are generously sized, including a convenient Jack and Jill layout that enhances comfort and functionality. Additional upgrades include laminate flooring throughout, recessed lighting, central HVAC, direct access to a two car garage, and 220V EV ready. Located within a top rated school district and minutes from Santa Anita Park, Westfield Santa Anita Mall, the Arboretum, golf courses, and vibrant local dining, this home offers the ideal balance of privacy and modern living.
Property Location and Similar Properties
Contact Patrick Adams
Schedule A Showing
Features
Appliances
- Dishwasher
- Gas Cooktop
- Microwave
- Range Hood
- Vented Exhaust Fan
Architectural Style
- Mediterranean
Assessments
- Unknown
Association Amenities
- Trash
- Maintenance Front Yard
Association Fee
- 180.00
Association Fee Frequency
- Monthly
Commoninterest
- Planned Development
Common Walls
- No Common Walls
Construction Materials
- Stucco
Cooling
- Central Air
Country
- US
Eating Area
- Area
- Separated
Elementary School
- HUGREI
Elementaryschool
- Hugo Reid
Entry Location
- Front
Fencing
- Block
Fireplace Features
- Living Room
Flooring
- Laminate
- Tile
Foundation Details
- Slab
Garage Spaces
- 2.00
Heating
- Central
High School
- ARCADI
Highschool
- Arcadia
Inclusions
- Eufy Entry
- Eufy Camera
Interior Features
- Granite Counters
- Recessed Lighting
Laundry Features
- Inside
Levels
- Two
Living Area Source
- Assessor
Lockboxtype
- None
Lot Features
- 0-1 Unit/Acre
- Zero Lot Line
Middle School
- FOOTHI
Middleorjuniorschool
- Foothills
Parcel Number
- 5783012065
Parking Features
- Garage
Pool Features
- None
Postalcodeplus4
- 6563
Property Type
- Condominium
Roof
- Tile
School District
- Arcadia Unified
Security Features
- Carbon Monoxide Detector(s)
- Smoke Detector(s)
Sewer
- Other
Spa Features
- None
Utilities
- Electricity Connected
- Natural Gas Connected
- Phone Connected
- Sewer Connected
- Water Connected
View
- Neighborhood
Water Source
- Public
Window Features
- Blinds
Year Built
- 1999
Year Built Source
- Assessor
Zoning
- ARR3YY
