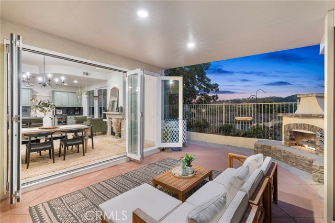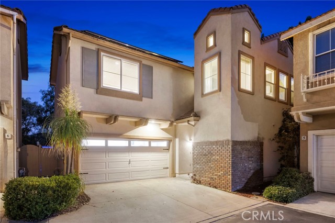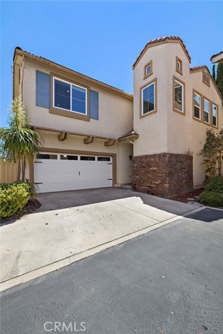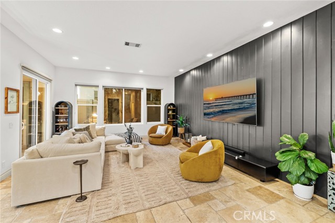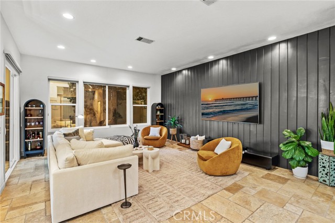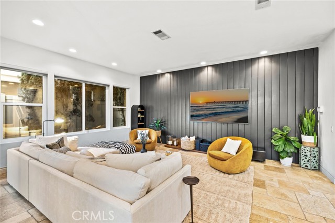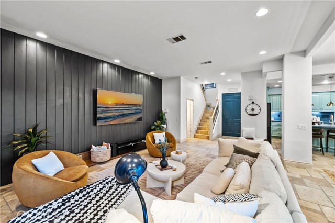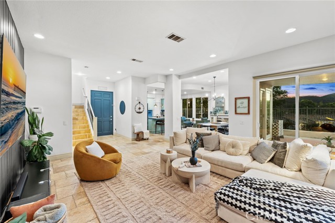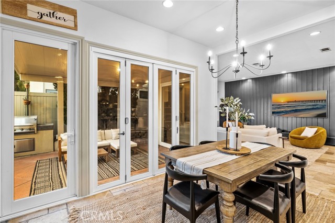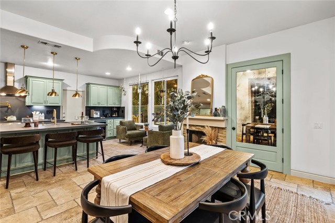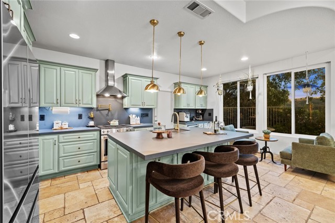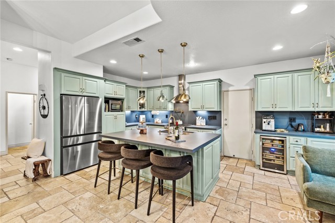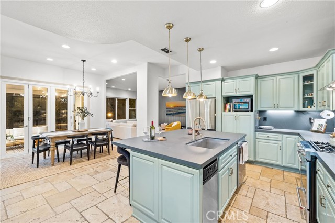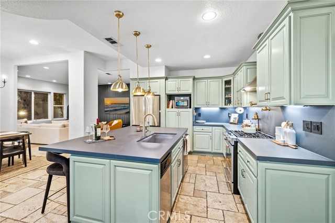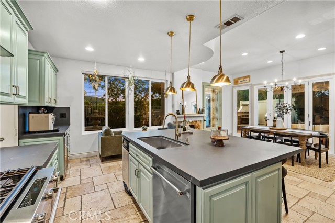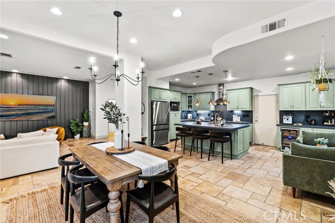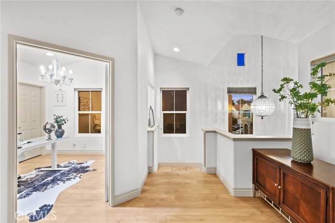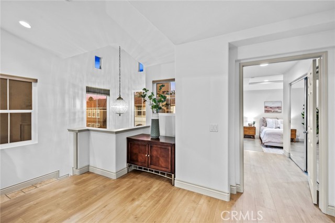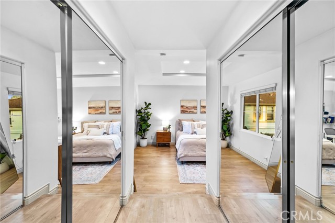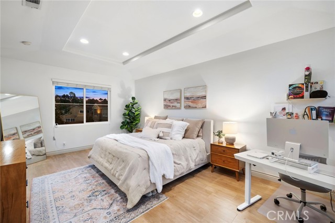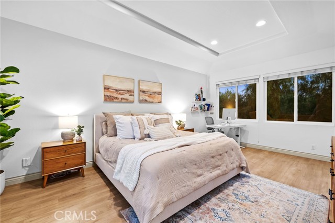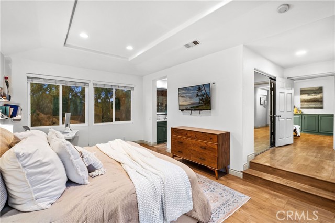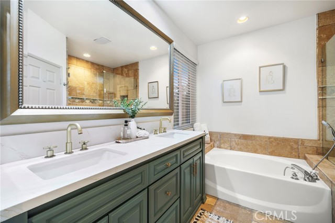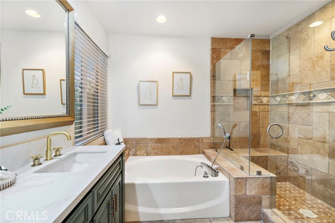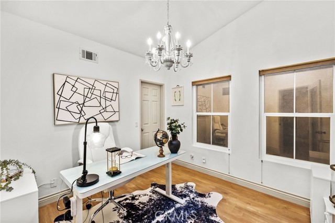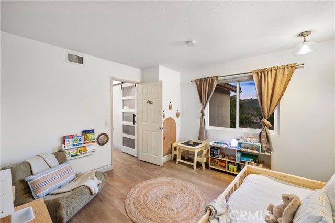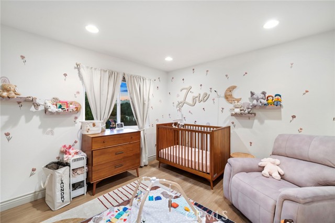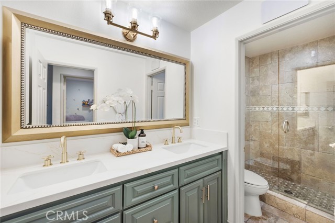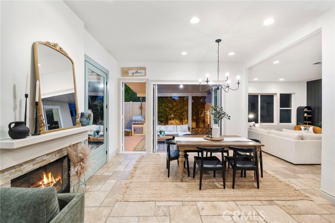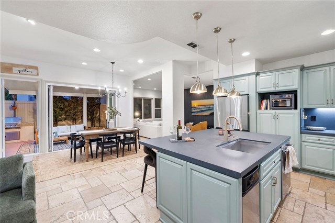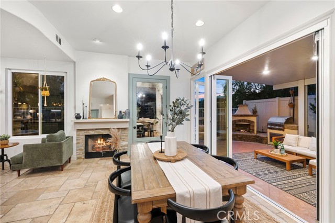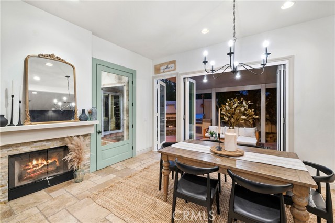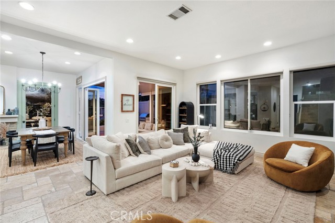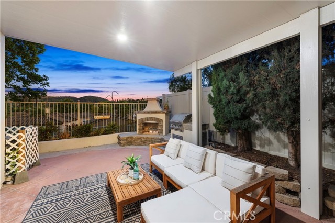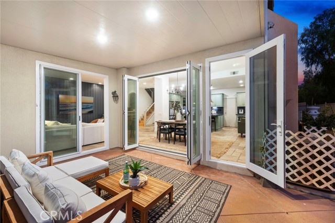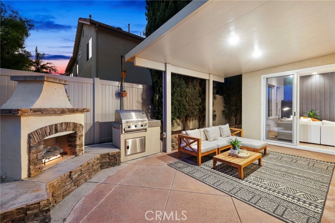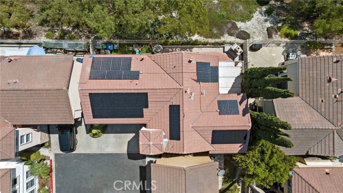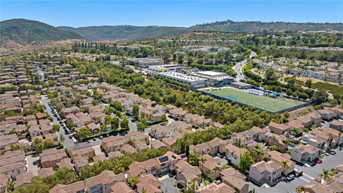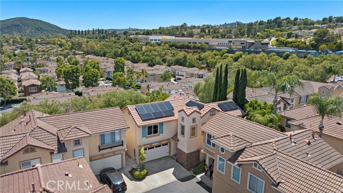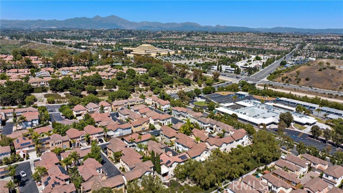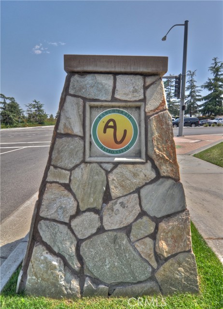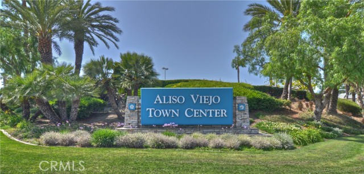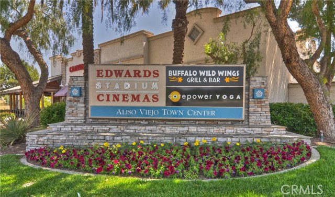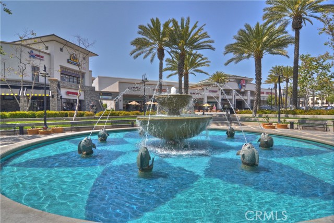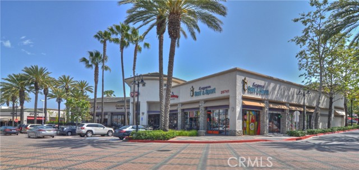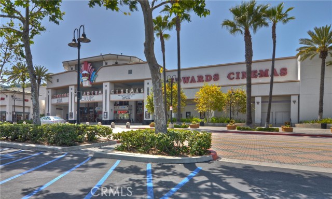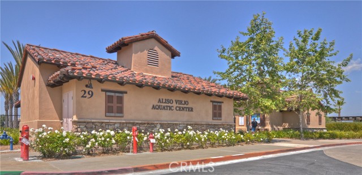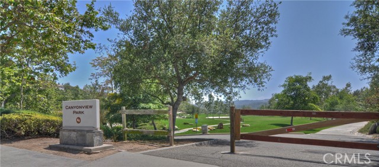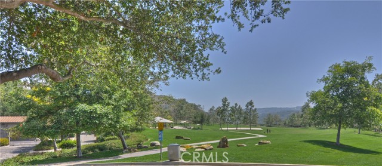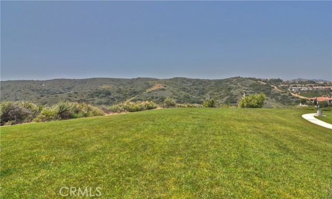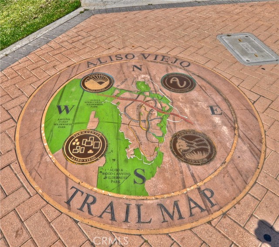7 Leon , Aliso Viejo, CA 92656
- MLS#: OC25155964 ( Condominium )
- Street Address: 7 Leon
- Viewed: 2
- Price: $1,400,000
- Price sqft: $635
- Waterfront: No
- Year Built: 1997
- Bldg sqft: 2206
- Bedrooms: 4
- Total Baths: 3
- Full Baths: 2
- 1/2 Baths: 1
- Garage / Parking Spaces: 2
- Days On Market: 7
- Additional Information
- County: ORANGE
- City: Aliso Viejo
- Zipcode: 92656
- Subdivision: Tiburon (tib)
- Building: Tiburon (tib)
- District: Capistrano Unified
- Elementary School: WOOCAN
- Middle School: AVILA
- High School: ALINIG
- Provided by: RE/MAX Select One
- Contact: Michelle Michelle

- DMCA Notice
-
DescriptionStep into 7 Leon, Aliso Viejoa move in ready home nestled at the quiet end of a cul de sac in the coveted Tiburon community. Dramatic canyon views form a natural backdrop, infusing the living spaces with light and a sense of tranquility throughout. This detached four bedroom residence impresses with PEX plumbing throughout the entire home, fresh interior paint, sleek laminate floors upstairs, and a custom accent wall in the living room for added visual interest. Upgraded windows invite sunshine and quiet comfort into every room, while a striking bifold door opens the main living areas to a backyard retreat. Here, youll find a shaded pergola, built in fireplace and BBQ, plus a dedicated play area with turfall perfectly positioned to showcase the picturesque canyon setting. The kitchen offers brand new countertops, a stylish backsplash, an upgraded sink, and a convenient pot filler, making daily cooking and entertaining effortless. Custom closets provide streamlined organization, and the garage boasts upgraded cabinetry, and a gleaming epoxy floor for both form and function. In the upstairs primary suite, panoramic canyon vistas add a sense of escape, complemented by a spacious tiled shower and inviting soaking tub. Three additional bedrooms each offer comfortable dimensions, large closets, and abundant natural lightideal for family, guests, or a dedicated work from home setup. These versatile rooms have also been refreshed with new paint and laminate floors to coordinate seamlessly with the rest of the home. The sellers have added 13 new solar panels to the previous 12 as well as 3 Franklin batteries to further enhance the home's energy efficiency. With award winning schools, scenic hiking trails, and local amenities just minutes away, this property blends fresh design and thoughtful upgrades to deliver a truly distinctive home!
Property Location and Similar Properties
Contact Patrick Adams
Schedule A Showing
Features
Appliances
- Dishwasher
- Disposal
- Gas Range
- Microwave
- Range Hood
- Refrigerator
Architectural Style
- Mediterranean
Assessments
- None
Association Amenities
- Other
Association Fee
- 116.00
Association Fee2
- 50.00
Association Fee2 Frequency
- Monthly
Association Fee Frequency
- Monthly
Commoninterest
- Planned Development
Common Walls
- No Common Walls
Cooling
- Central Air
Country
- US
Door Features
- Sliding Doors
Eating Area
- Breakfast Nook
- Dining Room
- In Kitchen
Elementary School
- WOOCAN
Elementaryschool
- Wood Canyon
Entry Location
- Ground
Exclusions
- EV charger
Fireplace Features
- Dining Room
Flooring
- Laminate
- Tile
Garage Spaces
- 2.00
Heating
- Central
High School
- ALINIG
Highschool
- Aliso Niguel
Interior Features
- Coffered Ceiling(s)
- High Ceilings
- Open Floorplan
- Storage
Laundry Features
- Gas & Electric Dryer Hookup
- Individual Room
- Inside
Levels
- Two
Living Area Source
- Public Records
Lockboxtype
- Call Listing Office
Lot Features
- Cul-De-Sac
- Patio Home
Middle School
- AVILA
Middleorjuniorschool
- Avila
Parcel Number
- 93178223
Parking Features
- Direct Garage Access
- Driveway
- Garage - Single Door
Patio And Porch Features
- Concrete
- Patio
Pool Features
- None
Property Type
- Condominium
Property Condition
- Updated/Remodeled
Road Surface Type
- Paved
School District
- Capistrano Unified
Security Features
- Carbon Monoxide Detector(s)
- Smoke Detector(s)
Sewer
- Public Sewer
Spa Features
- None
Subdivision Name Other
- Tiburon (TIB)
Utilities
- Cable Available
- Electricity Connected
- Natural Gas Connected
- Phone Connected
- Sewer Connected
- Water Connected
View
- Canyon
- Mountain(s)
Virtual Tour Url
- https://my.matterport.com/show/?m=c6cjVsd17op&mls=1&ts=2
Water Source
- Public
Year Built
- 1997
Year Built Source
- Assessor
