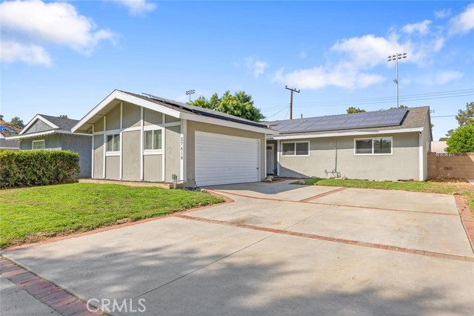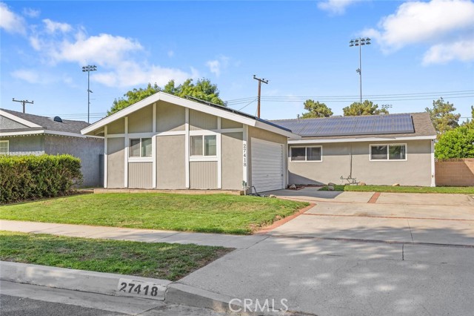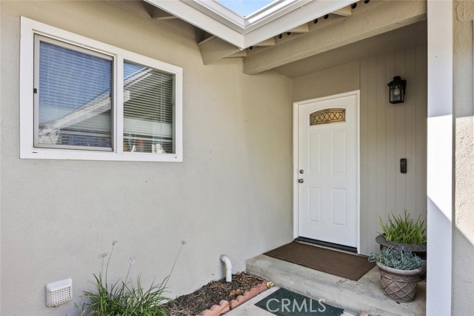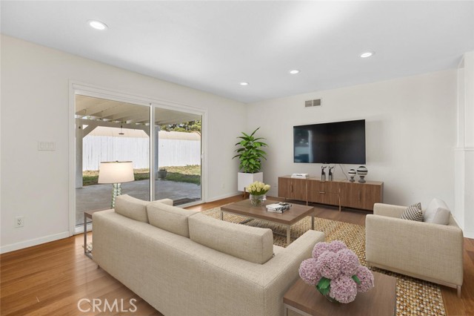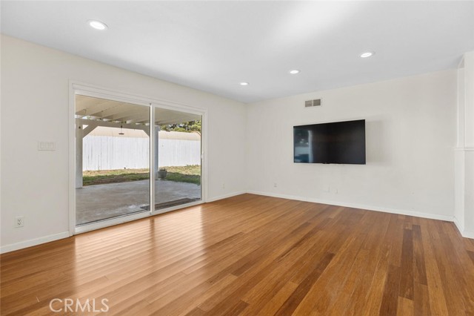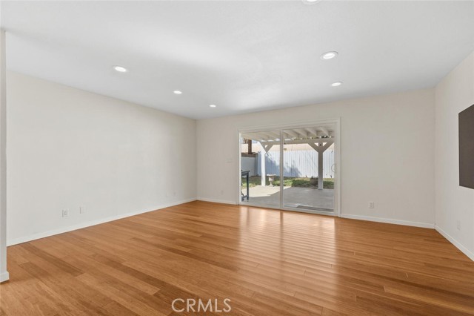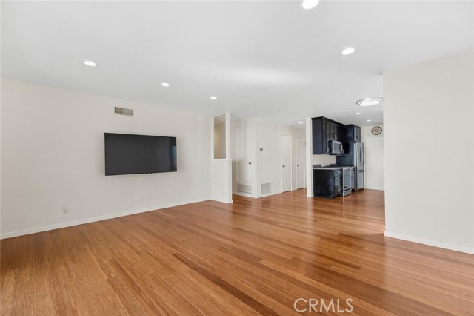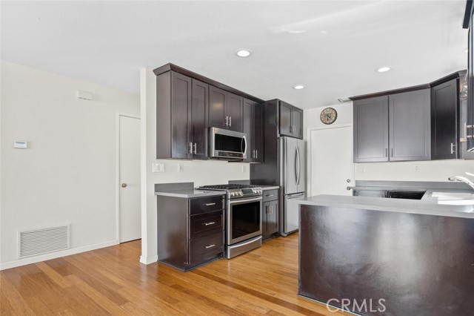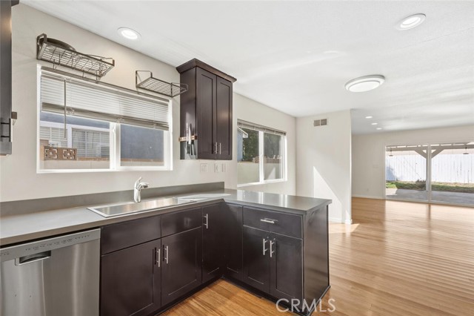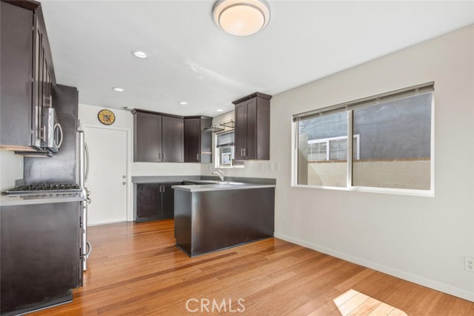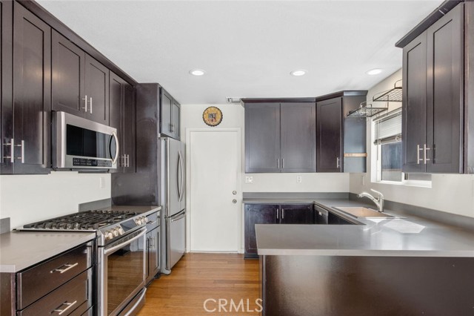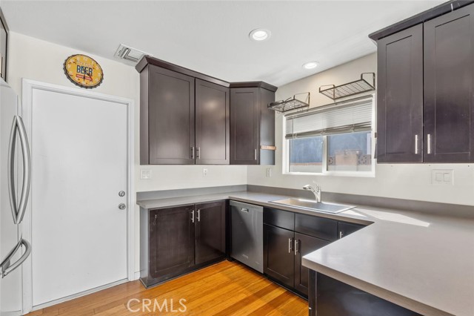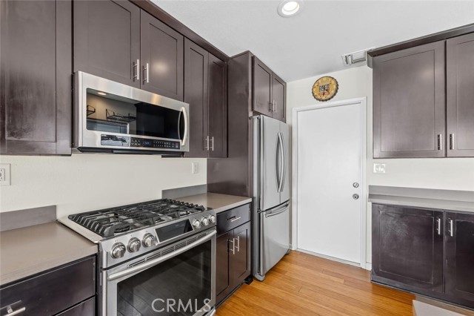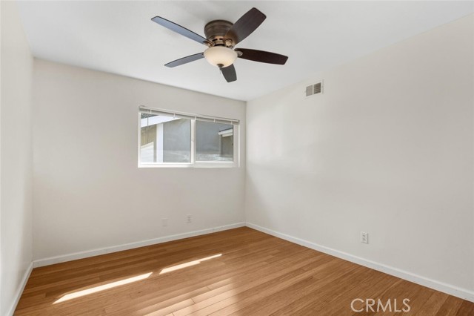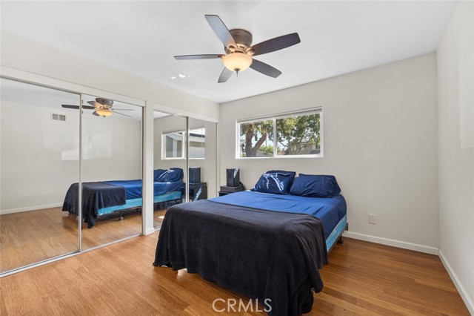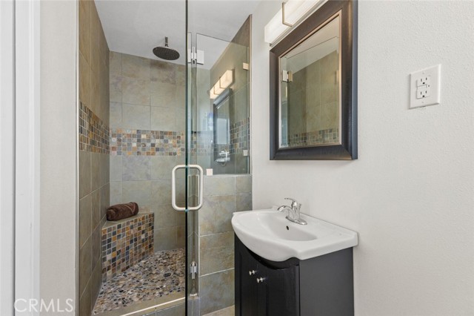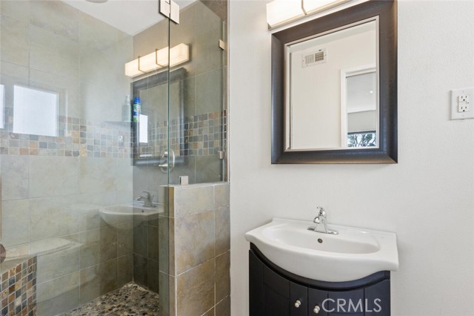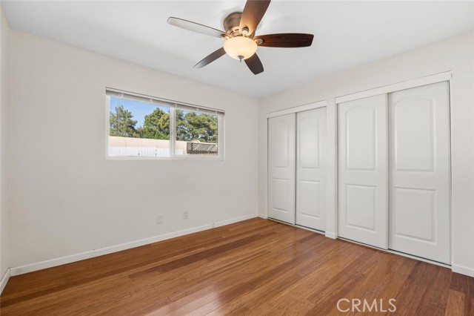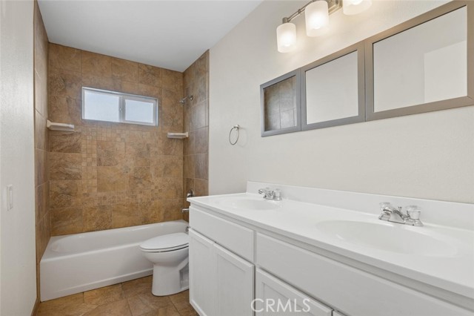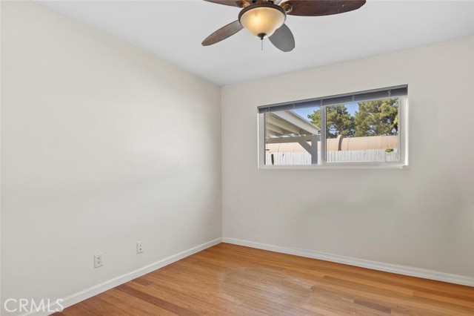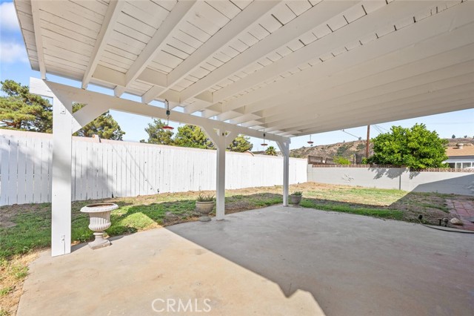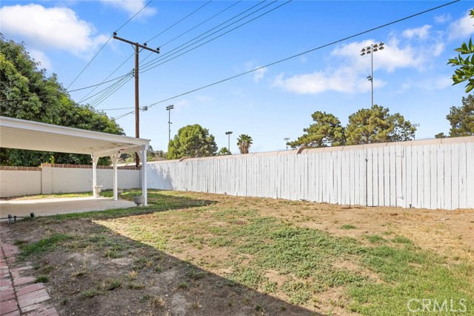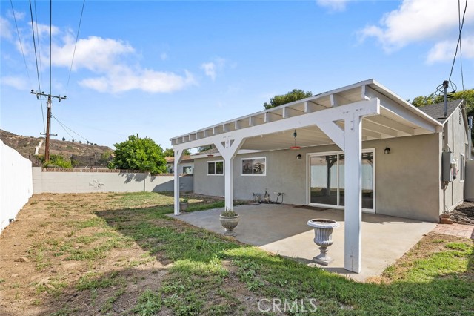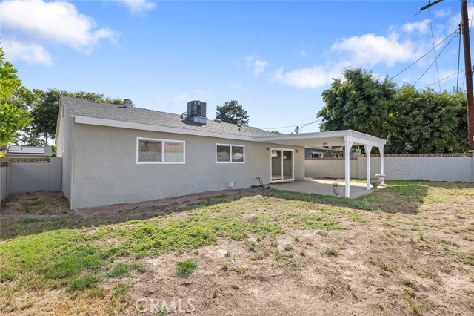27418 Arriola Avenue, Saugus, CA 91350
- MLS#: SR25158848 ( Single Family Residence )
- Street Address: 27418 Arriola Avenue
- Viewed: 1
- Price: $749,000
- Price sqft: $544
- Waterfront: Yes
- Wateraccess: Yes
- Year Built: 1964
- Bldg sqft: 1376
- Bedrooms: 4
- Total Baths: 2
- Full Baths: 2
- Garage / Parking Spaces: 2
- Days On Market: 8
- Additional Information
- County: LOS ANGELES
- City: Saugus
- Zipcode: 91350
- Subdivision: Emblem (embl)
- District: Call Listing Office
- Provided by: Prime Real Estate
- Contact: Gris Gris

- DMCA Notice
-
DescriptionAmazing SINGLE STORY detached home nestled in the heart of Saugus! This beautifully turnkey property boasts an ideal floor plan with 4 private and spacious bedrooms, 2 full bathrooms, wood and tile flooring, neutral paint, ceiling fans, recessed lighting, large solid patio cover and private back yard! The open concept kitchen features plenty of counter space and storage, stainless steel appliances, all conveniently opening to the dining nook and living room gazing over the expansive backyard boasting privacy with a large solid covered patio area perfect for entertaining and watching kids and pets play! The primary suite features mirrored closet doors and remodeled bathroom with walk in shower. The 3 spacious guest bedrooms share a bathroom with updated tile tub/shower combo with dual sinks and plenty of storage. The exterior was freshly painted as well as the patio cover and back fencing. 2 car attached garage with plenty of driveway parking and leased solar. Dont miss this opportunity, this home is move in ready!
Property Location and Similar Properties
Contact Patrick Adams
Schedule A Showing
Features
Accessibility Features
- None
Appliances
- Dishwasher
- Gas Range
- Microwave
- Refrigerator
- Water Heater
Architectural Style
- Traditional
Assessments
- Unknown
Association Fee
- 0.00
Commoninterest
- None
Common Walls
- No Common Walls
Construction Materials
- Stucco
Cooling
- Central Air
Country
- US
Door Features
- Sliding Doors
Eating Area
- Area
Electric
- 220 Volts in Garage
Fencing
- Block
- Wood
Fireplace Features
- None
Flooring
- See Remarks
Foundation Details
- Slab
Garage Spaces
- 2.00
Heating
- Natural Gas
- Solar
Inclusions
- All appliances
Interior Features
- Ceiling Fan(s)
- Copper Plumbing Partial
- Unfurnished
Laundry Features
- Dryer Included
- Gas Dryer Hookup
- In Garage
- Washer Hookup
- Washer Included
Levels
- One
Living Area Source
- Assessor
Lockboxtype
- Supra
Lot Features
- 0-1 Unit/Acre
- Back Yard
- Sprinklers In Front
Parcel Number
- 2808020019
Parking Features
- Direct Garage Access
- Garage
Patio And Porch Features
- Patio
Pool Features
- None
Postalcodeplus4
- 2112
Property Type
- Single Family Residence
Roof
- Shingle
School District
- Call Listing Office
Security Features
- Carbon Monoxide Detector(s)
- Smoke Detector(s)
Sewer
- Public Sewer
Spa Features
- None
Subdivision Name Other
- Emblem (EMBL)
Utilities
- Cable Connected
- Electricity Connected
- Natural Gas Connected
- Sewer Connected
- Water Connected
View
- Neighborhood
Virtual Tour Url
- https://tours.finehomepix.com/2336965?idx=1
Water Source
- Public
Window Features
- Blinds
Year Built
- 1964
Year Built Source
- Assessor
Zoning
- SCUR2
