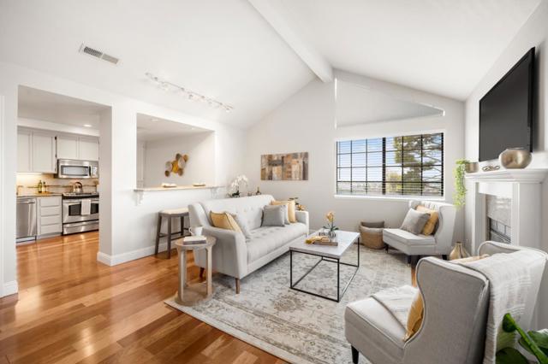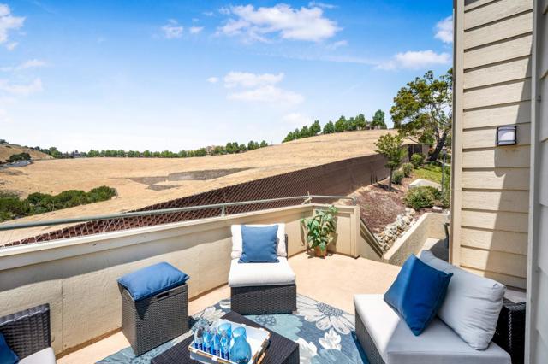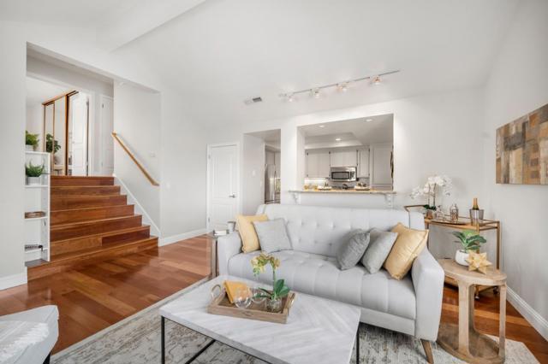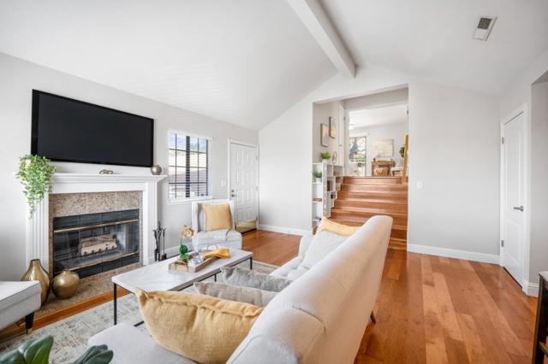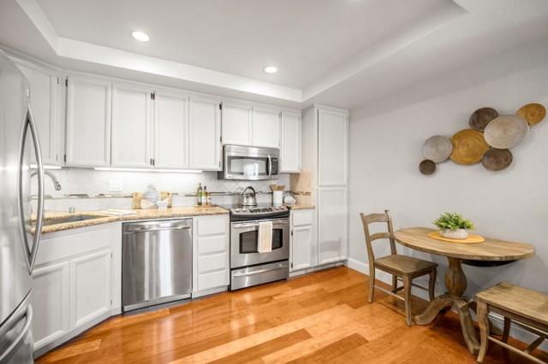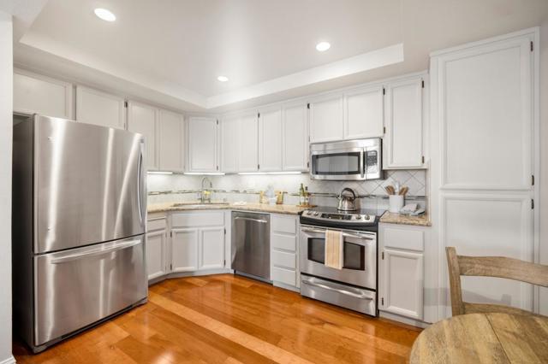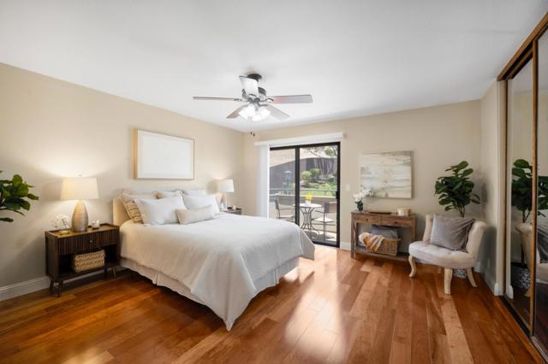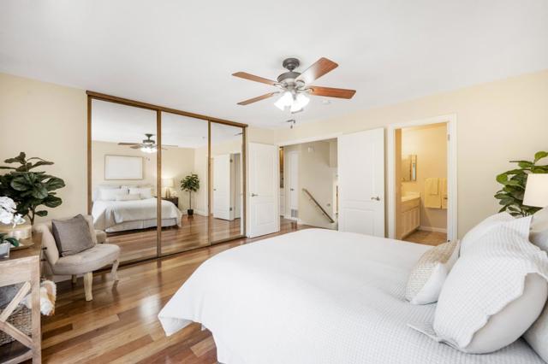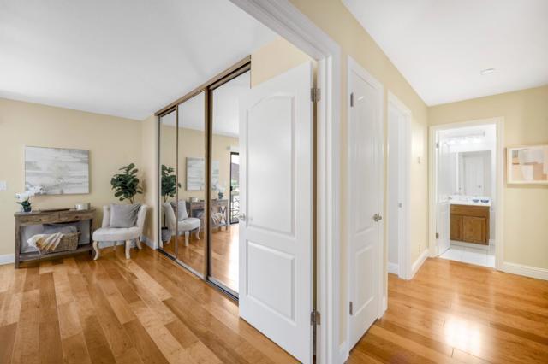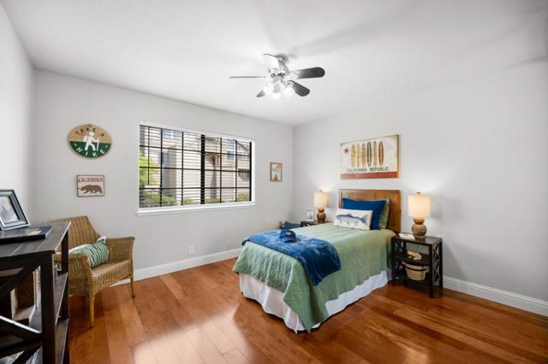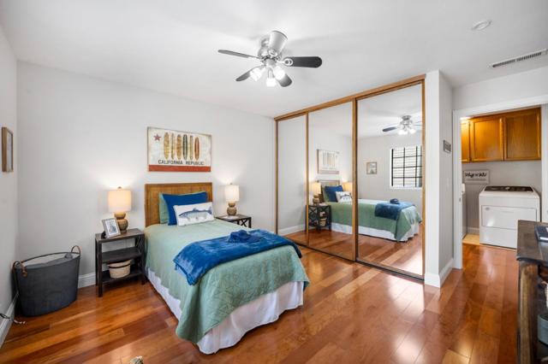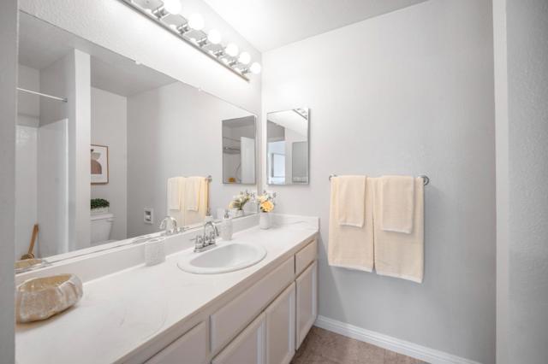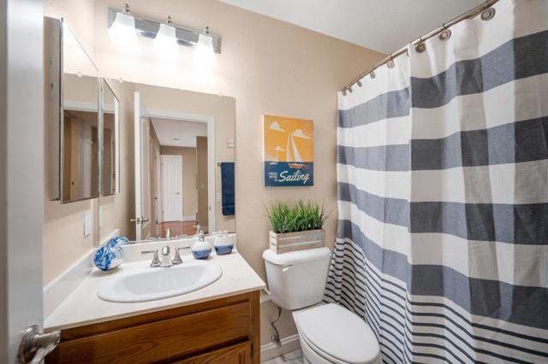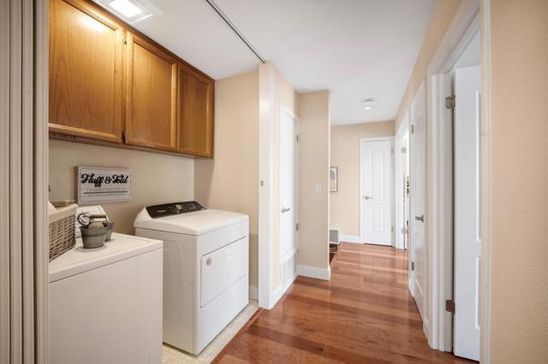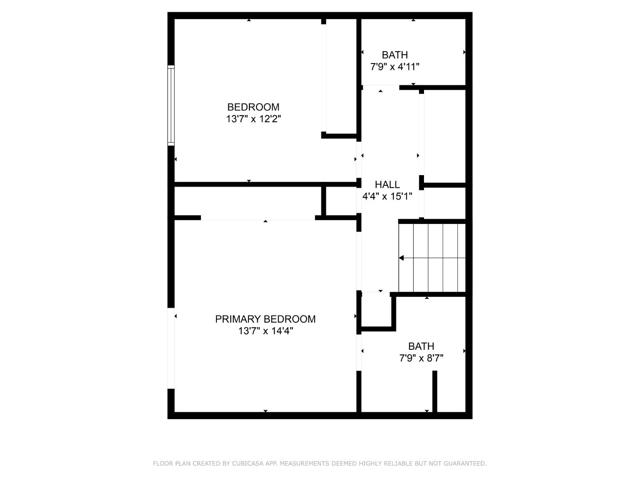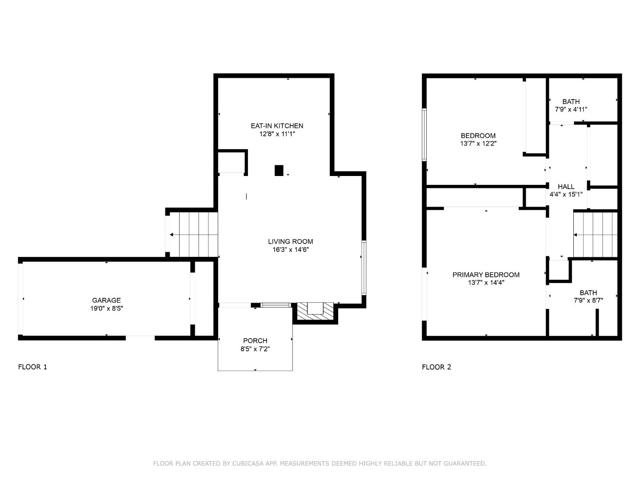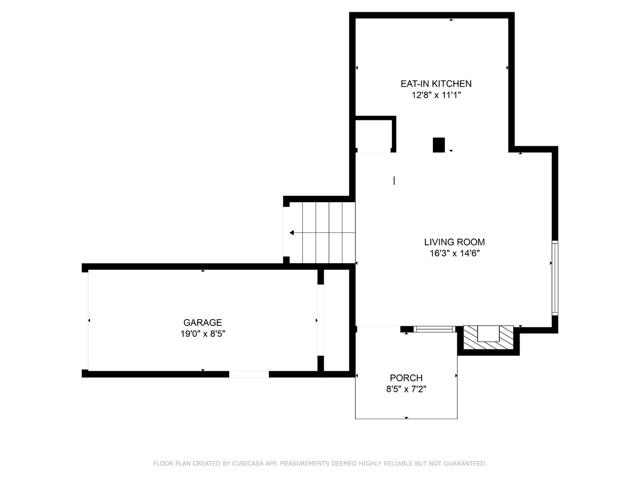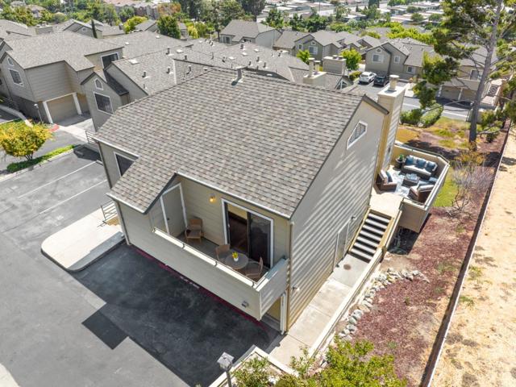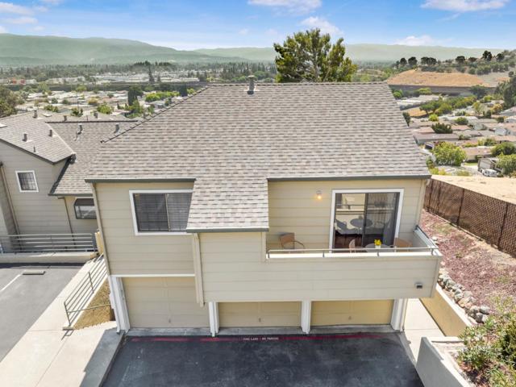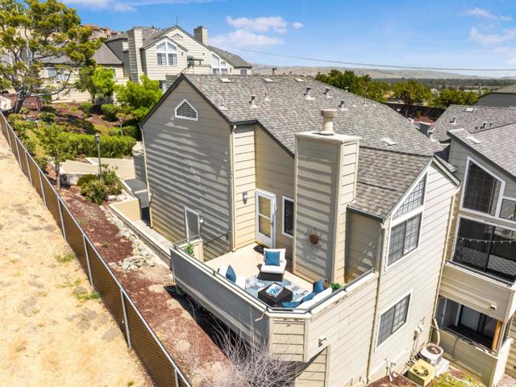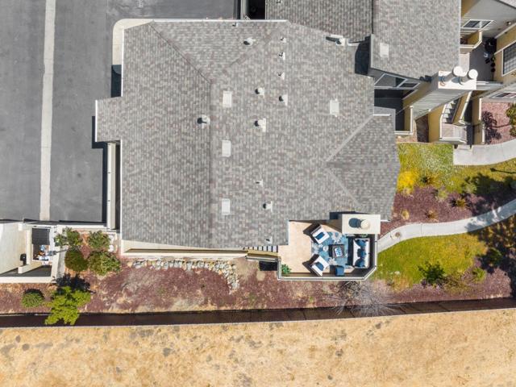3053 Elk Ridge Court, San Jose, CA 95136
- MLS#: ML82014858 ( Condominium )
- Street Address: 3053 Elk Ridge Court
- Viewed: 1
- Price: $765,000
- Price sqft: $696
- Waterfront: No
- Year Built: 1988
- Bldg sqft: 1099
- Bedrooms: 2
- Total Baths: 2
- Full Baths: 2
- Garage / Parking Spaces: 2
- Days On Market: 5
- Additional Information
- County: SANTA CLARA
- City: San Jose
- Zipcode: 95136
- District: Other
- Provided by: Compass
- Contact:

- DMCA Notice
-
DescriptionWelcome to this move in ready home in the Communication Hill area. The views & privacy of this end unit make this home a retreat. This residence features 2 bedrooms & 2 full bathrooms, offering a comfortable living space of 1,099 square feet. Notice the large patio overlooking the nature preserve and neighborhood. It extends your living space & makes a great place to entertain. The kitchen is well equipped with granite countertops, a dishwasher, garbage disposal, microwave, self cleaning oven, & refrigerator, making it the heart of the home for culinary enthusiasts. Enjoy the open layout with a dining area in the living room, accentuated by the warm glow of a fireplace & the elegance of wood flooring throughout. The home also boasts central AC & heating, ensuring a pleasant environment year round, & a vaulted ceiling that adds to the spacious feel. The large primary suite features a sliding glass door leading out to a private balcony. The primary bathroom features a tub and shower combo & an expansive counter. Laundry is conveniently located inside, equipped with a washer & dryer, streamlining household chores. This property has garage space for one vehicle, plus an assigned parking space. This home is perfect for a cozy & manageable lifestyle in the heart of San Jose.
Property Location and Similar Properties
Contact Patrick Adams
Schedule A Showing
Features
Appliances
- Dishwasher
- Vented Exhaust Fan
- Disposal
- Microwave
- Self Cleaning Oven
- Refrigerator
Association Amenities
- Management
Association Fee
- 644.00
Association Fee Frequency
- Monthly
Carport Spaces
- 1.00
Commoninterest
- Condominium
Cooling
- Central Air
Eating Area
- In Living Room
Fireplace Features
- Living Room
Flooring
- Wood
Foundation Details
- Slab
Garage Spaces
- 1.00
Heating
- Central
Living Area Source
- Assessor
Parcel Number
- 45541022
Property Type
- Condominium
Roof
- Composition
School District
- Other
Sewer
- Public Sewer
View
- City Lights
- Neighborhood
- Pasture
Water Source
- Public
Year Built
- 1988
Year Built Source
- Assessor
Zoning
- A(PD)
