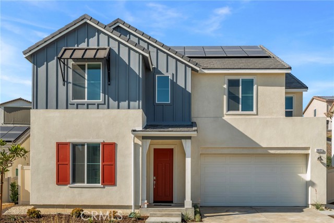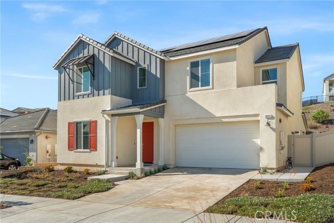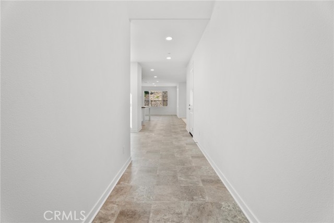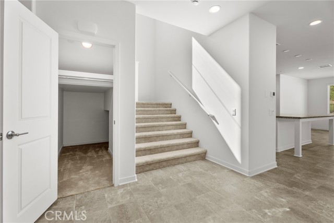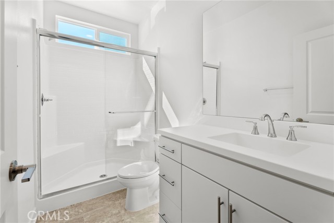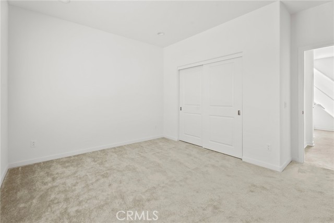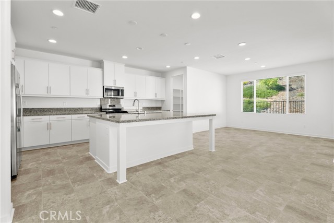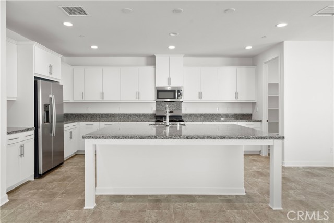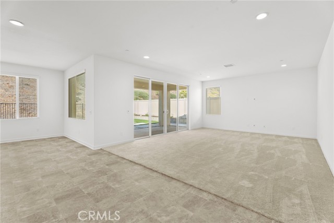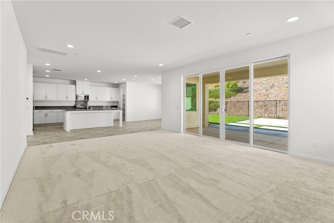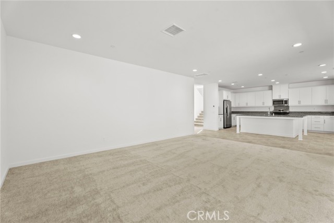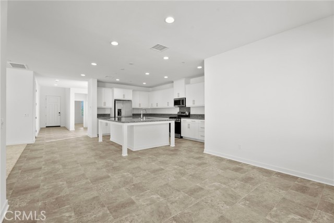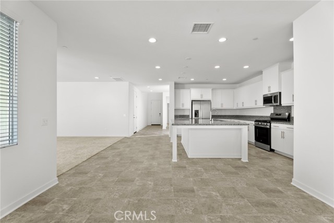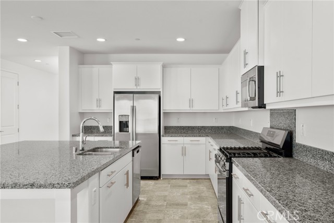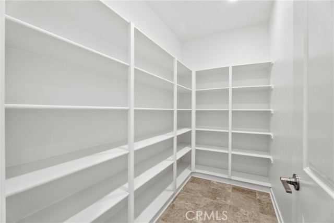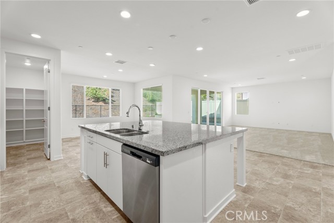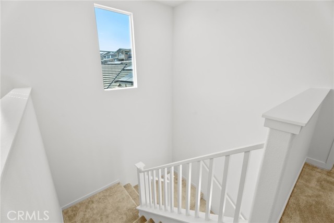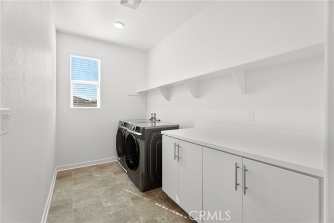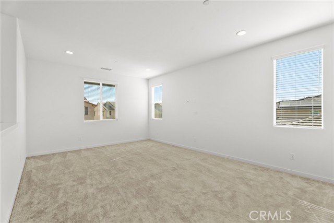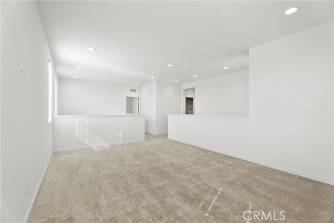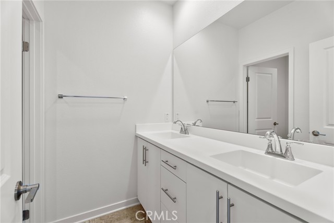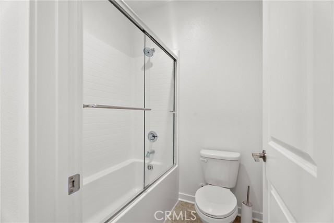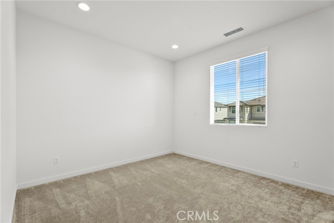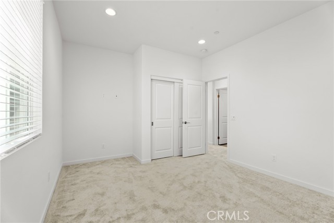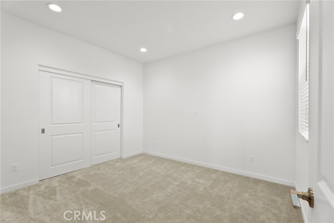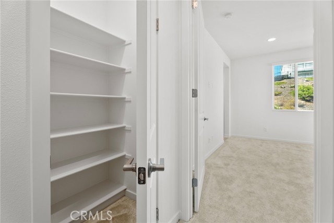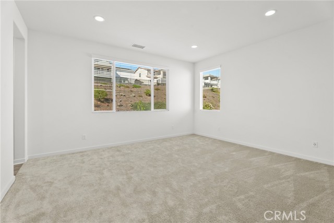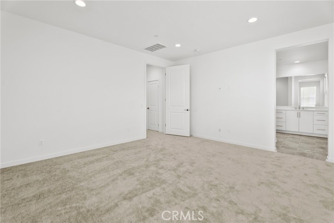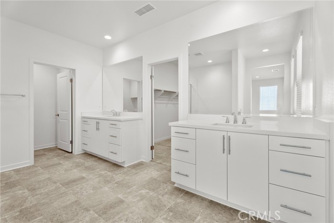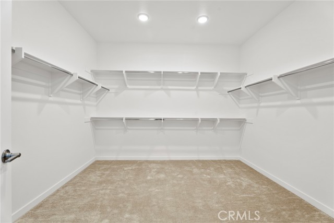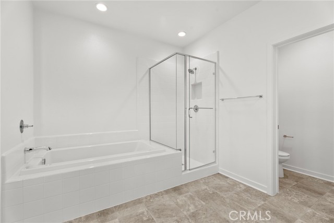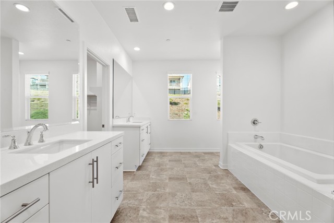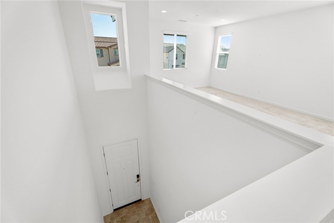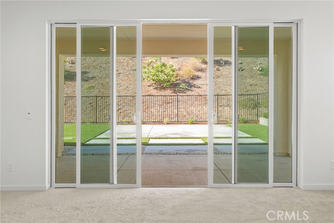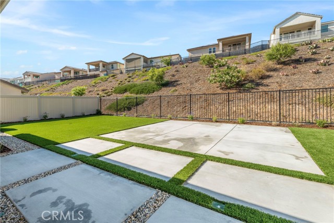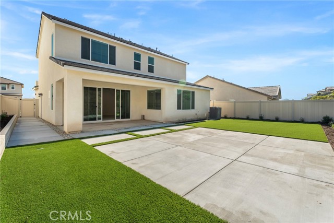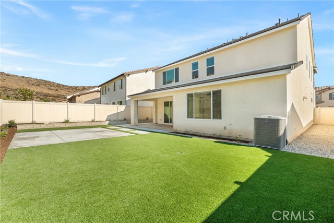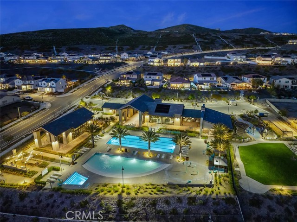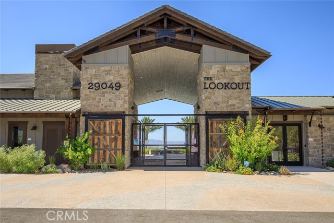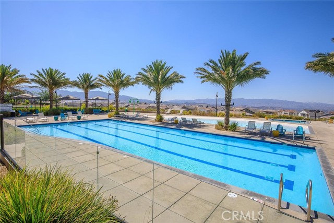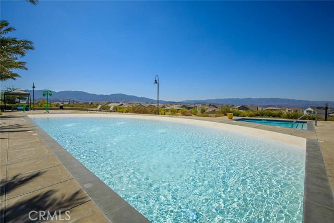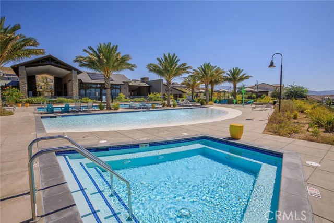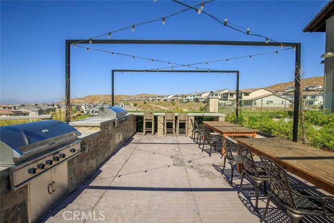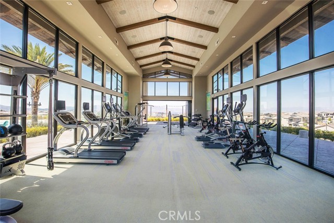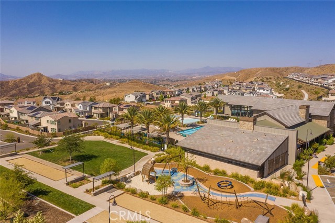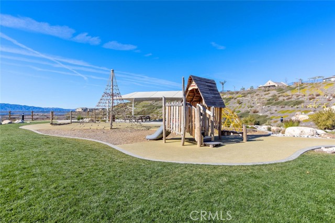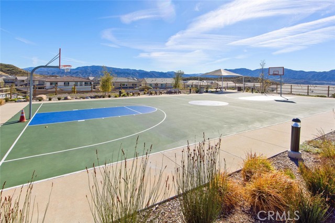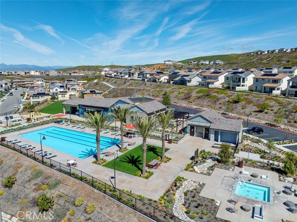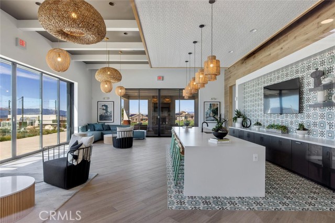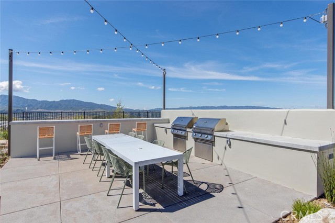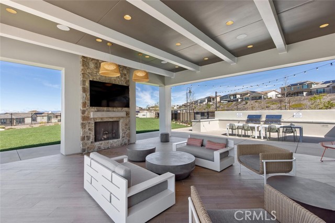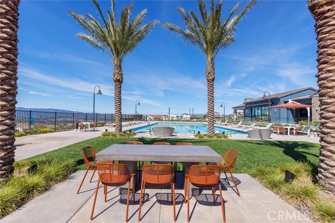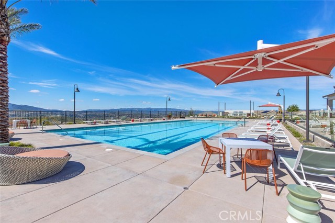18121 Outlook Way, Saugus, CA 91350
- MLS#: SR25157103 ( Single Family Residence )
- Street Address: 18121 Outlook Way
- Viewed: 2
- Price: $1,250,000
- Price sqft: $424
- Waterfront: Yes
- Wateraccess: Yes
- Year Built: 2024
- Bldg sqft: 2950
- Bedrooms: 4
- Total Baths: 3
- Full Baths: 3
- Garage / Parking Spaces: 2
- Days On Market: 2
- Additional Information
- County: LOS ANGELES
- City: Saugus
- Zipcode: 91350
- Subdivision: Lyra (at Skyline Ranch) (lyra)
- District: Call Listing Office
- Provided by: Prime Real Estate
- Contact: Jennifer Jennifer

- DMCA Notice
-
DescriptionBe the very first to live in this beautifully crafted brand new 4 bedroom + loft, 3 bath Skyline Luna home offering modern comfort, timeless design, and thoughtful details throughout. With solar and a light, neutral palette, this home is move in ready and waiting for your personal touch. Step inside to an open concept layout ideal for both everyday family life and weekend entertaining. The heart of the home is the spacious kitchen, featuring crisp white cabinetry, granite countertops, a large island, and a generous walk in pantry, perfect for keeping everything organized and within reach. The kitchen flows effortlessly into the dining and family rooms, where oversized sliding doors invite the outdoors in and fill the space with natural light. Outside, youll find a professionally landscaped backyard with low maintenance turf, vibrant greenery, and a covered California room for year round enjoyment. There's plenty of space to relax, play, and even plan for a future pool. Downstairs, a private bedroom and full bath offer the ideal setup for guests or extended family. Upstairs, a wide landing leads to a bright and versatile loft, perfect as a playroom, homework zone, or second living area. The expansive primary suite feels like a retreat, with recessed lighting and a spa like ensuite featuring quartz counters, dual sinks, a soaking tub, oversized walk in shower, and a large walk in closet. Two additional upstairs bedrooms share a well appointed hall bath with double sinks and a tub/shower combo. The laundry room is also conveniently located upstairs with built in storage to make life a little easier. This home includes a 2 car direct access garage and is just a short stroll from Skylines incredible amenities. Enjoy Basecamp and Sunset Park or take in the scenic views at The Lookout, with its sparkling pool, spa, splash pad, fitness center, and playground. Hiking trails, a new park, nearby shopping, and easy freeway access via Golden Valley, Sierra Hwy, or Whites Canyon all add to the appeal. Whether you're hosting holiday dinners, backyard birthdays, or quiet family movie nights, this home was made for memories. A place to grow, gather, and stay awhile.
Property Location and Similar Properties
Contact Patrick Adams
Schedule A Showing
Features
Appliances
- Dishwasher
- Disposal
- Gas Oven
- Gas Range
- Microwave
- Refrigerator
- Tankless Water Heater
Assessments
- Unknown
Association Amenities
- Pool
- Spa/Hot Tub
- Fire Pit
- Barbecue
- Outdoor Cooking Area
- Picnic Area
- Playground
- Dog Park
- Bocce Ball Court
- Sport Court
- Hiking Trails
- Gym/Ex Room
- Clubhouse
Association Fee
- 240.00
Association Fee Frequency
- Monthly
Builder Name
- Tri-Pointe
Commoninterest
- Planned Development
Common Walls
- No Common Walls
Cooling
- Central Air
Country
- US
Eating Area
- Breakfast Counter / Bar
- Dining Room
Electric
- Standard
Entry Location
- front door
Fireplace Features
- None
Flooring
- Carpet
- Laminate
Garage Spaces
- 2.00
Heating
- Central
- Solar
Inclusions
- Fridge
- Washer/Dryer
Interior Features
- Granite Counters
- High Ceilings
- Open Floorplan
- Pantry
- Recessed Lighting
Laundry Features
- Dryer Included
- Individual Room
- Inside
- Upper Level
- Washer Included
Levels
- Two
Living Area Source
- Assessor
Lockboxtype
- None
Lot Features
- 0-1 Unit/Acre
- Back Yard
- Front Yard
- Landscaped
- Sprinklers Drip System
- Yard
Parcel Number
- 2802057016
Parking Features
- Direct Garage Access
- Driveway
- Garage
- Garage Faces Front
- Garage - Single Door
Patio And Porch Features
- Concrete
- Covered
Pool Features
- Association
Postalcodeplus4
- 3299
Property Type
- Single Family Residence
Property Condition
- Turnkey
Road Frontage Type
- City Street
Road Surface Type
- Paved
School District
- Call Listing Office
Security Features
- Carbon Monoxide Detector(s)
- Fire and Smoke Detection System
- Fire Sprinkler System
- Smoke Detector(s)
Sewer
- Public Sewer
Spa Features
- Association
Subdivision Name Other
- Lyra (at Skyline Ranch) (LYRA)
Utilities
- Electricity Connected
- Natural Gas Connected
- Sewer Connected
- Water Connected
View
- Mountain(s)
- Neighborhood
Virtual Tour Url
- https://view.spiro.media/order/d60231e1-535b-4d18-ba34-cd0b87f374e3?branding=false
Water Source
- Public
Window Features
- Blinds
- Double Pane Windows
Year Built
- 2024
Year Built Source
- Assessor
Zoning
- SCUR3
