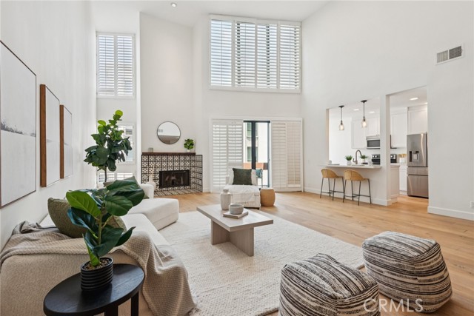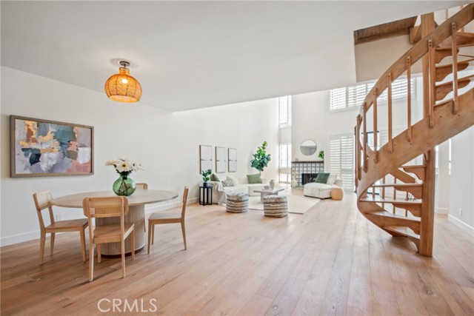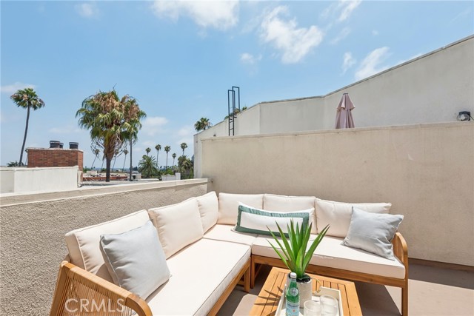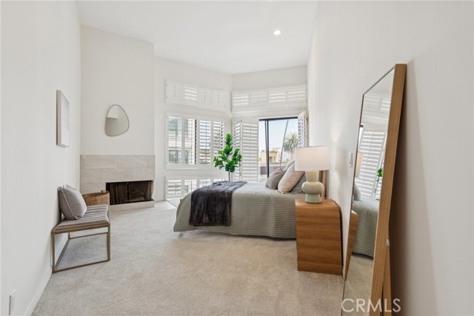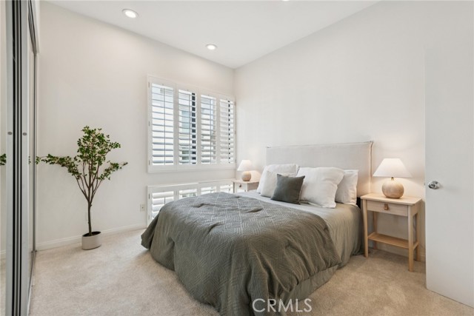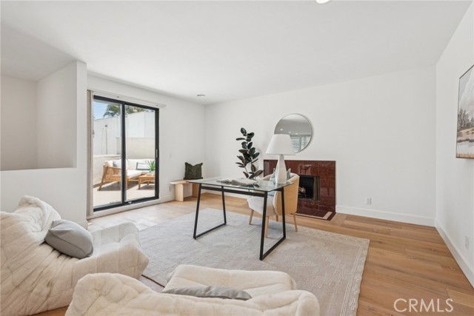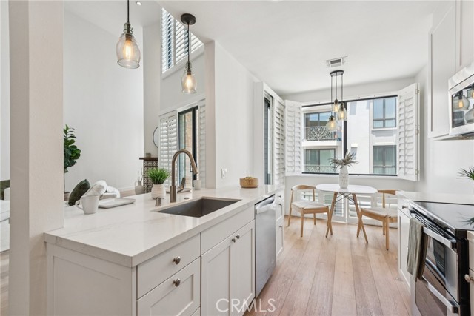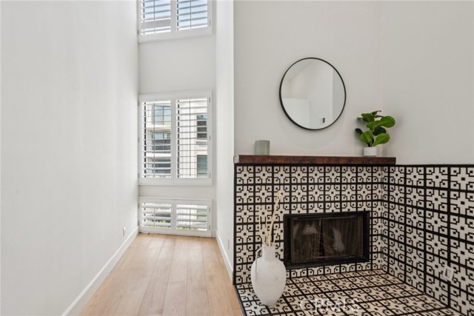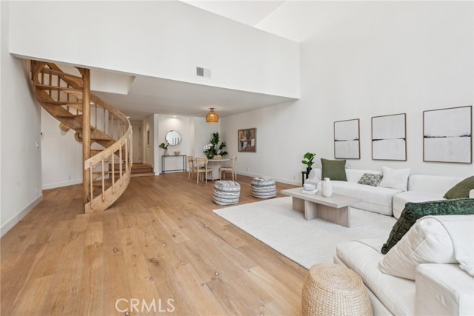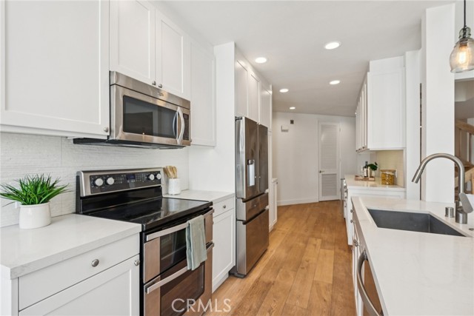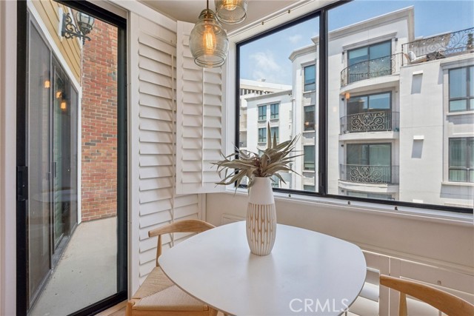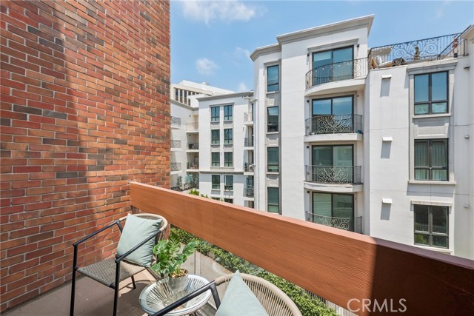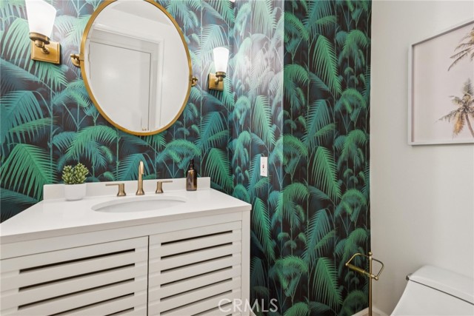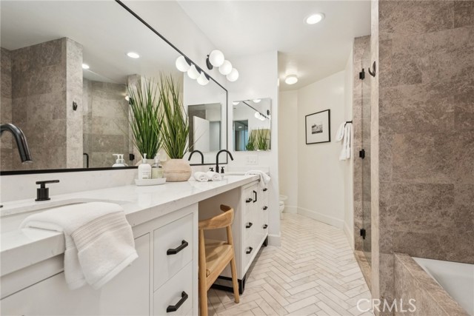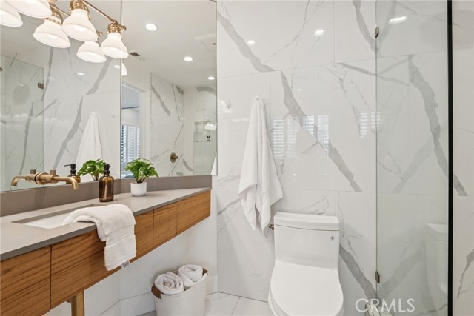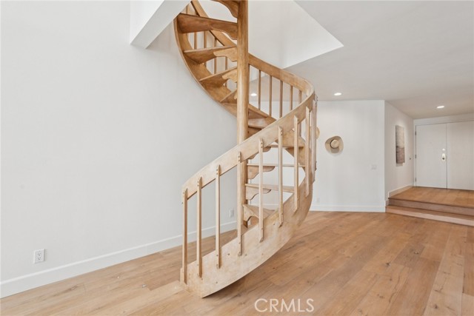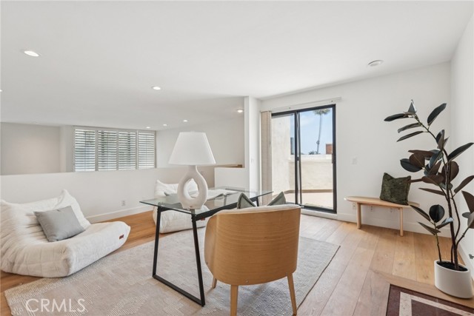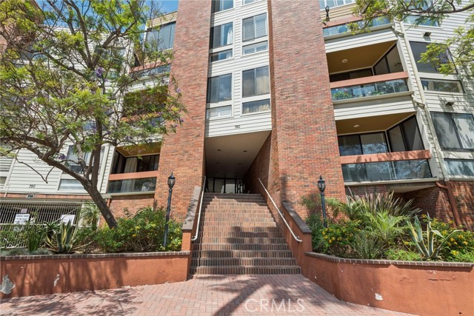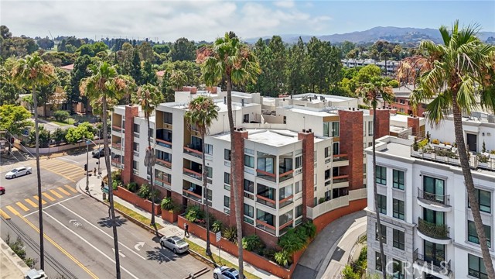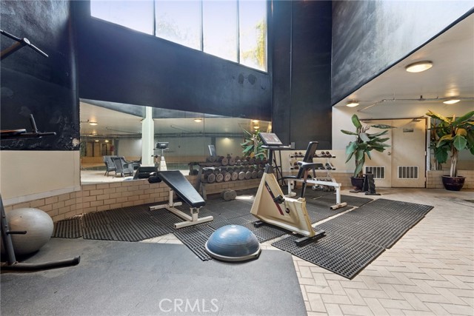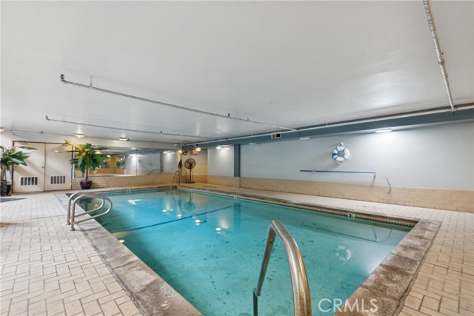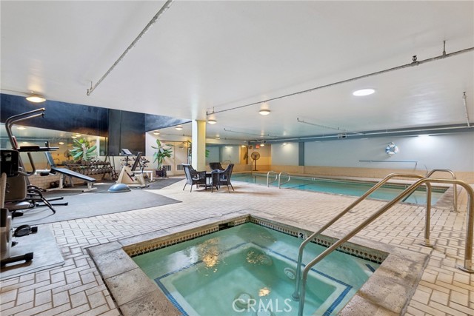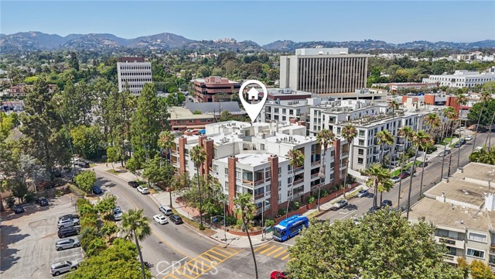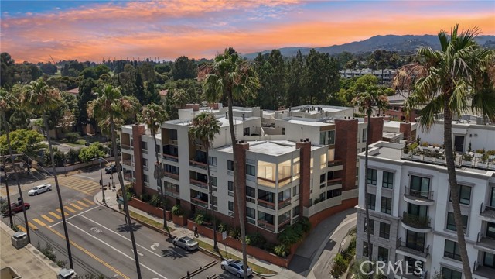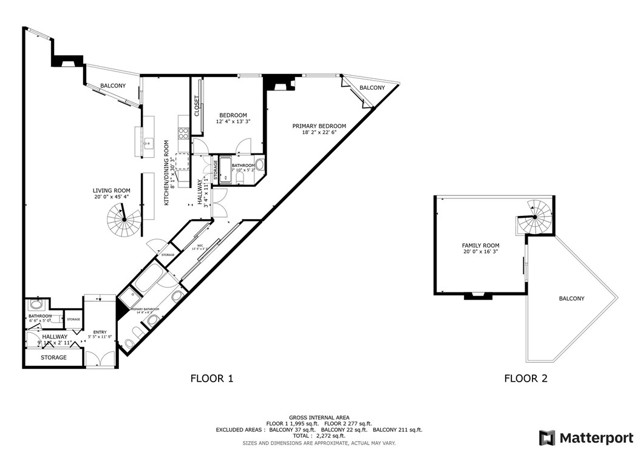750 Bundy Drive 304, Los Angeles, CA 90049
- MLS#: SB25160407 ( Condominium )
- Street Address: 750 Bundy Drive 304
- Viewed: 2
- Price: $1,299,000
- Price sqft: $574
- Waterfront: No
- Year Built: 1983
- Bldg sqft: 2263
- Bedrooms: 2
- Total Baths: 3
- Full Baths: 1
- 1/2 Baths: 1
- Garage / Parking Spaces: 2
- Days On Market: 6
- Additional Information
- County: LOS ANGELES
- City: Los Angeles
- Zipcode: 90049
- District: Los Angeles Unified
- Provided by: Redfin Corporation
- Contact: Tom Tom

- DMCA Notice
-
DescriptionJaw Dropping Luxury Penthouse in the Heart of Brentwood Welcome to the ultimate in Westside sophisticationa spectacularly remodeled one of a kind penthouse located in prime Brentwood, just steps from the chic boutiques, cafes, and fine dining along iconic San Vicente Blvd. This top floor showpiece redefines upscale SoCal living. From the moment you enter, youre greeted by soaring 20 foot ceilings, dramatic architectural lines, and designer finishes that radiate modern luxury. Sunlight pours through oversized windows, illuminating the expansive open concept living space anchored by a striking Spanish tile gas fireplace. The chefs kitchen is a true centerpiecesleek, sexy, and functionalwith Caesarstone countertops, high end stainless steel appliances, porcelain backsplash, bar seating, and a built in wine fridge made for your next dinner party. The palatial primary suite is a private retreat, featuring lofted ceilings, a second cozy fireplace, custom walk in closets, and its own private balcony. The ensuite bath is pure indulgencethink five star resort vibes with dual vanities, marble flooring, quartz counters, an oversized soaking tub, and a glass enclosed rainfall shower. A statement spiral staircase leads to a chic, light filled loft with its own fireplaceperfect for a home office, wellness studio, or creative lounge. Step out onto your private rooftop deck to soak up the California sun or host under the stars. This is not just a homeits a lifestyle. Bold. Elegant. Unforgettable.
Property Location and Similar Properties
Contact Patrick Adams
Schedule A Showing
Features
Appliances
- Electric Oven
- Electric Cooktop
- Ice Maker
- Water Line to Refrigerator
Assessments
- Special Assessments
Association Amenities
- Pool
- Spa/Hot Tub
- Sauna
- Pest Control
- Gym/Ex Room
- Trash
- Utilities
- Sewer
- Water
- Pet Rules
- Weight Limit
- Management
- Controlled Access
- Maintenance Front Yard
Association Fee
- 671.00
Association Fee Frequency
- Monthly
Commoninterest
- Condominium
Common Walls
- 1 Common Wall
- No One Above
Cooling
- Central Air
Country
- US
Days On Market
- 99
Eating Area
- Breakfast Nook
Fireplace Features
- Living Room
- Primary Bedroom
- Gas
Flooring
- Wood
Garage Spaces
- 2.00
Heating
- Central
Interior Features
- Balcony
- High Ceilings
- Living Room Balcony
- Open Floorplan
- Pantry
- Quartz Counters
- Recessed Lighting
- Storage
- Two Story Ceilings
- Unfurnished
Laundry Features
- In Closet
Levels
- Two
Living Area Source
- Assessor
Lockboxtype
- Combo
Parcel Number
- 4265007072
Parking Features
- Assigned
- Built-In Storage
- Covered
- Driveway
- Concrete
- Garage Door Opener
- Gated
- Guest
- On Site
- Side by Side
- Subterranean
Pool Features
- Association
- Heated
- In Ground
- Indoor
Postalcodeplus4
- 4957
Property Type
- Condominium
School District
- Los Angeles Unified
Sewer
- Public Sewer
Spa Features
- Association
- In Ground
Unit Number
- 304
View
- City Lights
- Neighborhood
Virtual Tour Url
- https://my.matterport.com/show/?m=XtDp8a6kzNH&mls=1
Water Source
- Public
Year Built
- 1983
Year Built Source
- Public Records
Zoning
- LAR3
