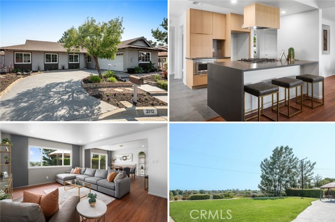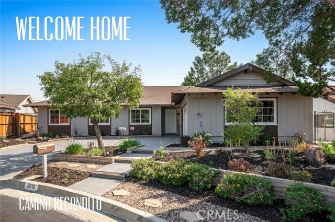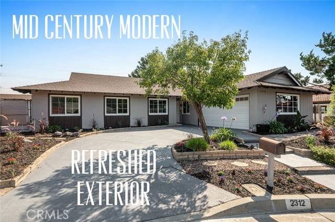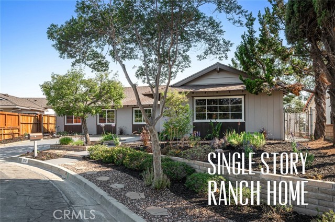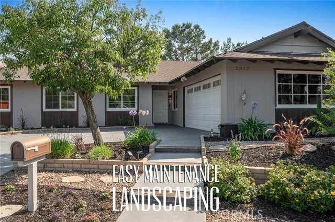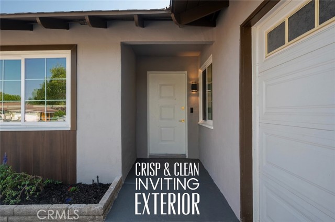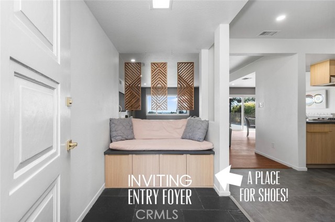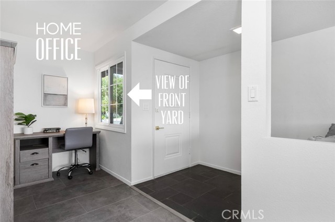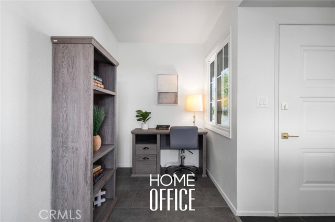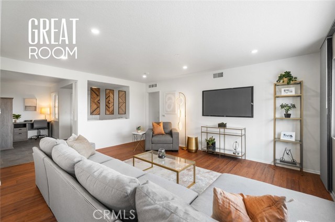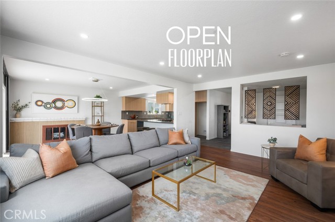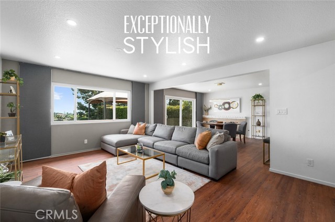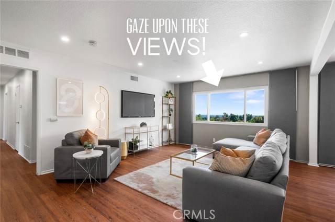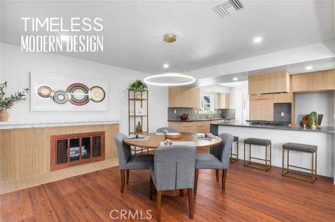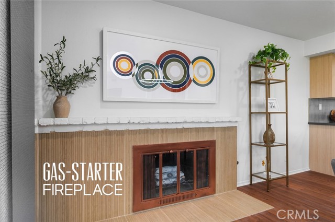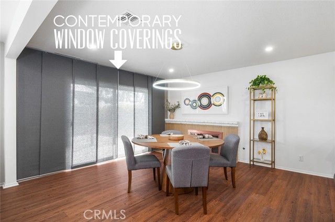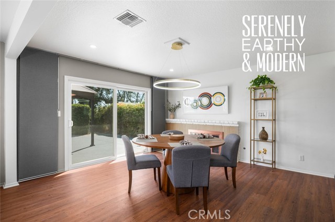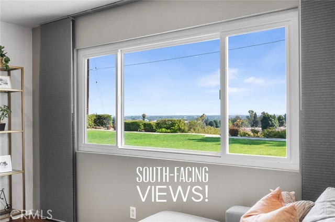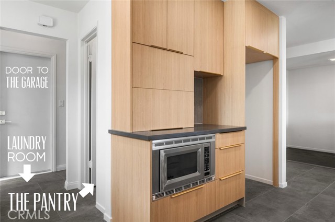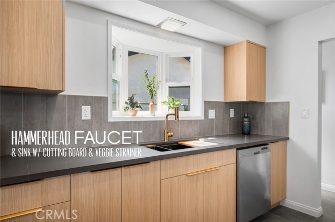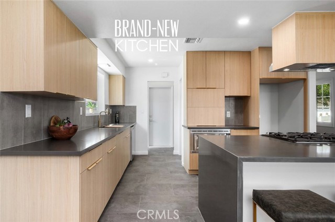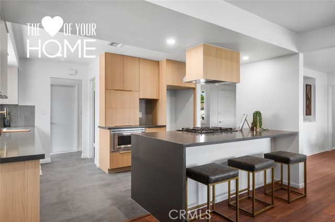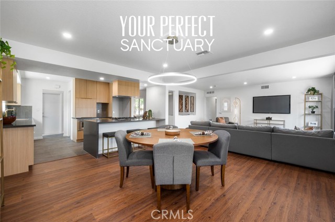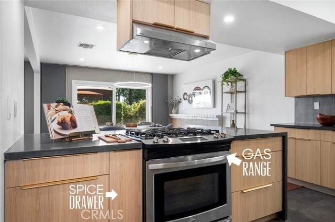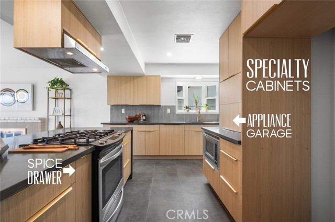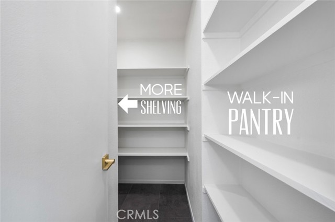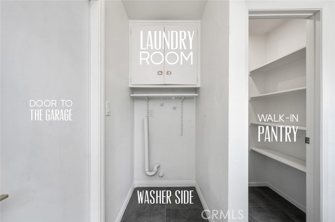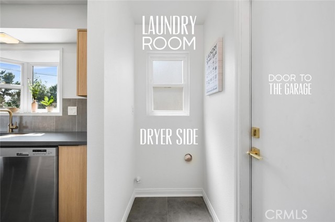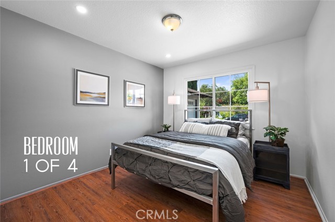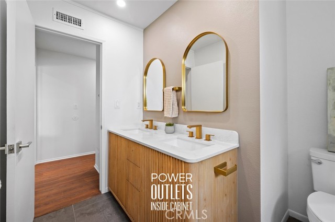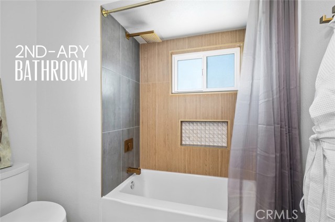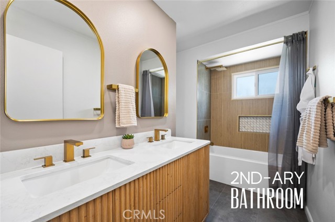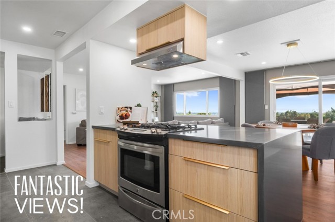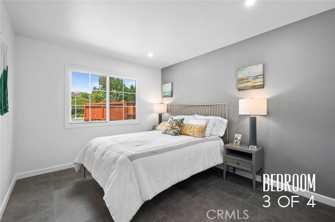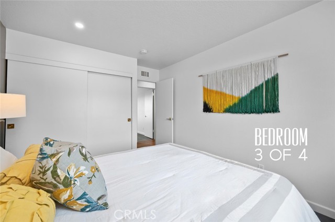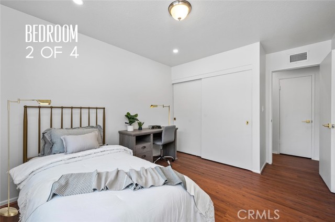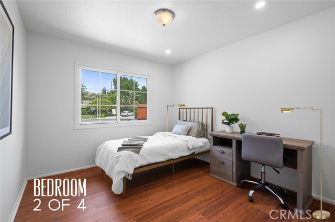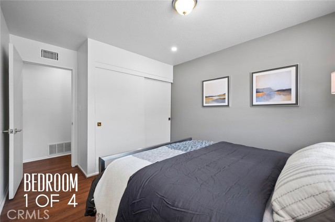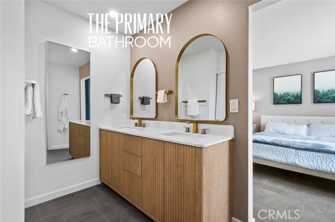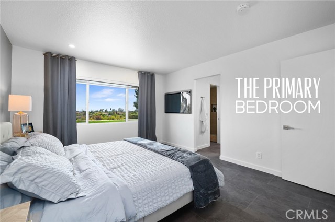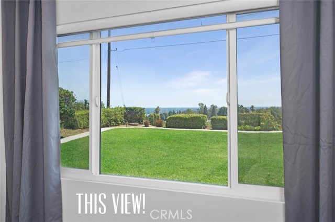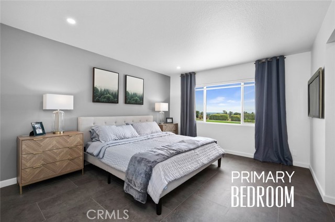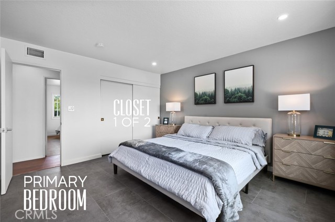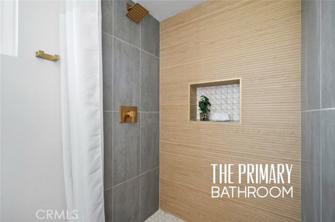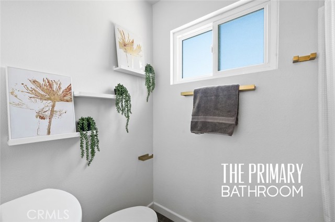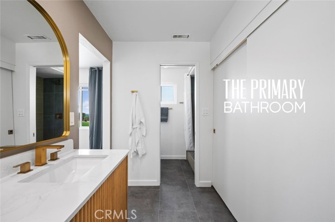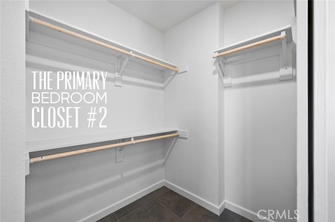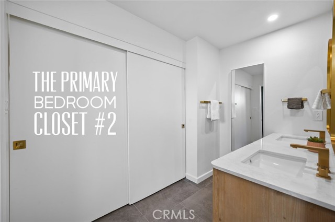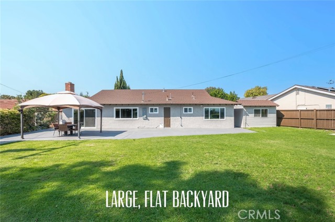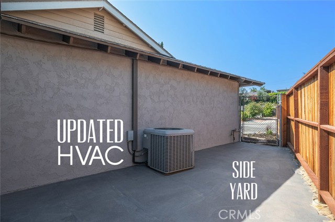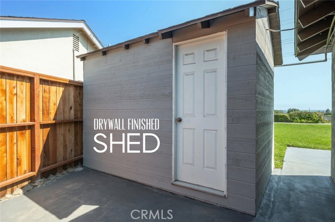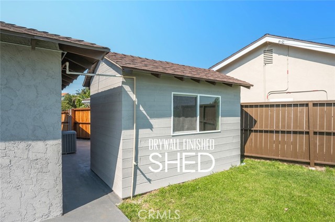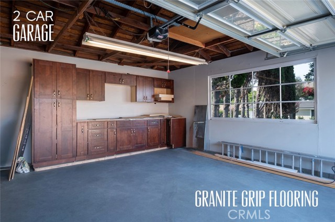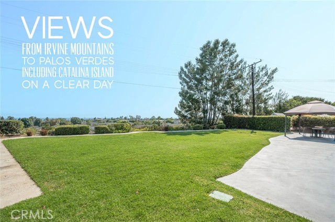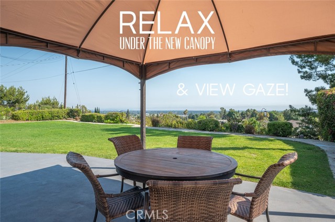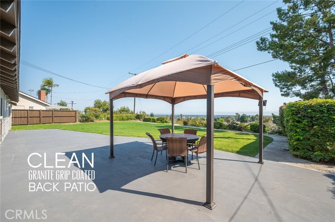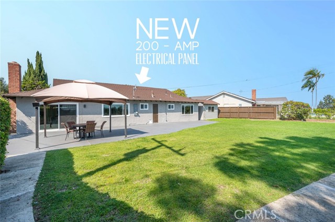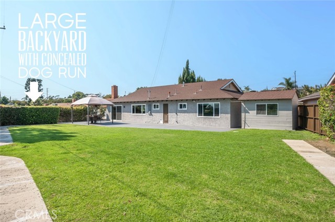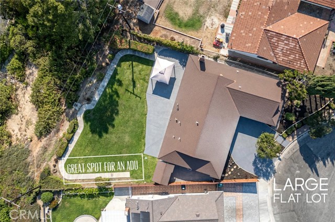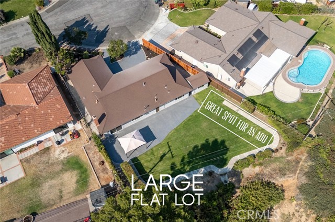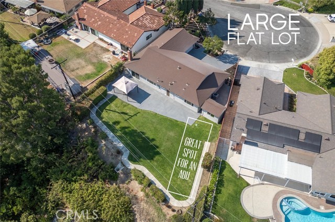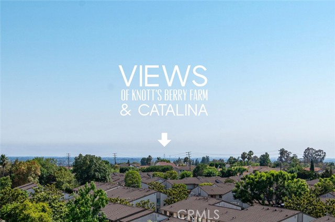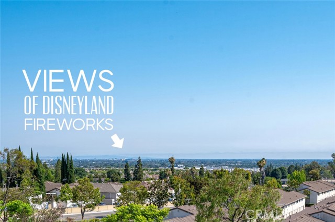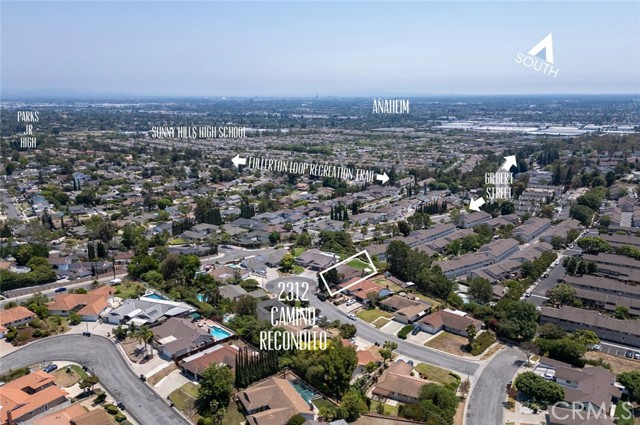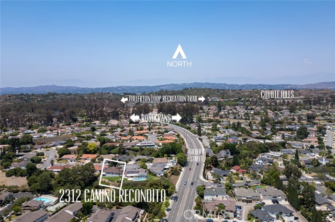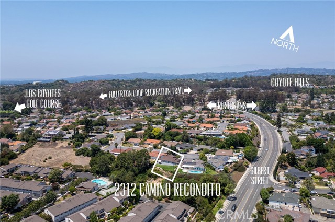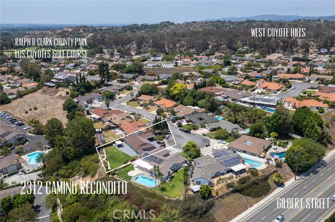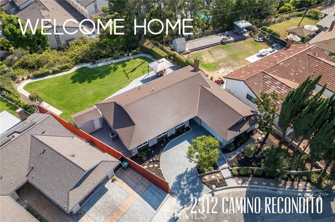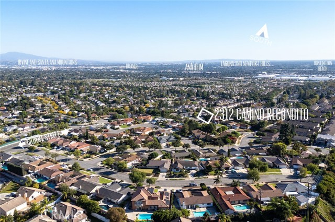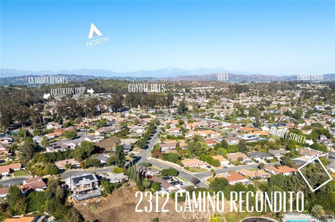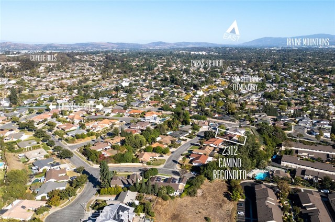2312 Camino Recondito, Fullerton, CA 92833
- MLS#: PW25159100 ( Single Family Residence )
- Street Address: 2312 Camino Recondito
- Viewed: 1
- Price: $1,500,000
- Price sqft: $833
- Waterfront: Yes
- Wateraccess: Yes
- Year Built: 1964
- Bldg sqft: 1800
- Bedrooms: 4
- Total Baths: 2
- Full Baths: 1
- Garage / Parking Spaces: 2
- Days On Market: 1
- Additional Information
- County: ORANGE
- City: Fullerton
- Zipcode: 92833
- Subdivision: Sunny Hills (sunh)
- District: Fullerton Joint Union High
- Elementary School: SUNLAN
- Middle School: PARKS
- High School: SUNHIL
- Provided by: Hawk & Dove Real Estate Group
- Contact: Melisa Melisa

- DMCA Notice
-
DescriptionGorgeous, single story home on premium view lot: this beautifully remodeled, mid century, ranch style home has been expertly transformed to embody the essence of scandi minimalism. The exterior showcases a fresh, neutral color palette accentuated by natural wood elements, harmonizing seamlessly with unobstructed 180 degree views spanning from the palos verdes peninsula to the irvine mountains, including catalina island, on clear days. In the evenings, gaze upon the city lights and disneyland fireworks. Designer interior: the open floor plan bathes the living space with natural light from the south facing windows, highlighting clean lines and a thoughtfully curated selection of functional yet stylish fixtures, cabinetry and quartz. The decor showcases a soothing blend of whites, natural grays, and warm woods, creating a tranquil haven that prioritizes comfort while embracing minimalist principles. This home is a perfect fusion of classic architecture with modern design sensibilities, offering a serene and inviting atmosphere. Recently refreshed: new paint, new fixtures, new flooring, new kitchen, new bathrooms, new hardware, new sewer piping and 2 way cleanout, new 200amp electrical panel, new er ac condenser and furnace. Functional and on trend: inviting entry foyer includes a built in shoe storage bench creating a vestibule to separate the open floorplan from feeling overexposed to visitors at the front door. This modern kitchen boasts white oak slab cabinetry with quartz countertops, breakfast bar and lots of storage, including a plentiful walk in pantry. The primary bed & bath achieves modern style and function with its ribboned wood, dual sink vanity, marble quartz counters, satin gold fixtures, wall closet plus walk in closet. The guest bathroom boasts dual sinks and a soaking tub with shower. 3 generously sized guest bedrooms plus a home office nook. Location details: belongs to top rated public schools: sunset lane elementary, parks junior high and sunny hills high schools. Nearby to shopping, dining, public transit, golf courses, recreational trails, parks, and grocery all just a few minutes walk or drive. On the westside of fullerton, so youll have quick access to freeways going to la, ie and south oc from beach blvd, which is just around the corner. One of a kind home & location: this home is a must see, to realize the stunning views, the clean and stylish finishes, and confirmation that you have found it, your next home!
Property Location and Similar Properties
Contact Patrick Adams
Schedule A Showing
Features
Accessibility Features
- 32 Inch Or More Wide Doors
- Entry Slope Less Than 1 Foot
- No Interior Steps
Appliances
- Dishwasher
- Disposal
- Gas & Electric Range
- Microwave
- Vented Exhaust Fan
- Water Heater
- Water Line to Refrigerator
Architectural Style
- Contemporary
- Mid Century Modern
- Ranch
Assessments
- Special Assessments
Association Fee
- 0.00
Commoninterest
- None
Common Walls
- No Common Walls
Construction Materials
- Stucco
- Wood Siding
Cooling
- Central Air
Country
- US
Direction Faces
- North
Eating Area
- Breakfast Counter / Bar
- Dining Room
Elementary School
- SUNLAN
Elementaryschool
- Sunset Lane
Entry Location
- Front door - no steps from driveway
Exclusions
- Staging furnishings and artwork
Fencing
- Chain Link
- Wood
Fireplace Features
- Dining Room
- Gas Starter
Flooring
- Vinyl
Foundation Details
- Slab
Garage Spaces
- 2.00
Heating
- Central
High School
- SUNHIL
Highschool
- Sunny Hills
Inclusions
- Screens in entryway
- cushions in entryway
- shed
Interior Features
- Built-in Features
- Open Floorplan
- Pantry
- Quartz Counters
- Recessed Lighting
Laundry Features
- Gas Dryer Hookup
- Individual Room
- Inside
- Washer Hookup
Levels
- One
Living Area Source
- Estimated
Lockboxtype
- None
Lockboxversion
- Supra BT LE
Lot Features
- Back Yard
- Cul-De-Sac
- Landscaped
- Level
- Sprinklers In Front
- Sprinklers In Rear
Middle School
- PARKS
Middleorjuniorschool
- Parks
Other Structures
- Shed(s)
Parcel Number
- 28801230
Parking Features
- Direct Garage Access
- Driveway
- Garage - Single Door
Patio And Porch Features
- Patio
Pool Features
- None
Postalcodeplus4
- 1543
Property Type
- Single Family Residence
Property Condition
- Termite Clearance
- Turnkey
- Updated/Remodeled
Road Frontage Type
- City Street
Road Surface Type
- Paved
Roof
- Composition
School District
- Fullerton Joint Union High
Security Features
- Carbon Monoxide Detector(s)
- Smoke Detector(s)
Sewer
- Public Sewer
Spa Features
- None
Subdivision Name Other
- Sunny Hills (SUNH)
Utilities
- Electricity Connected
- Natural Gas Connected
- Sewer Connected
- Water Connected
View
- Catalina
- City Lights
- Mountain(s)
- Neighborhood
- Ocean
Water Source
- Public
Window Features
- Double Pane Windows
Year Built
- 1964
Year Built Source
- Assessor
