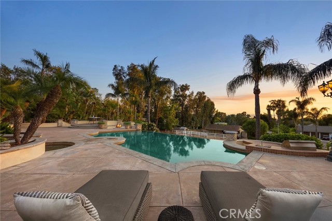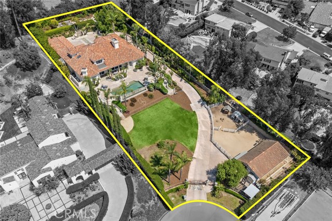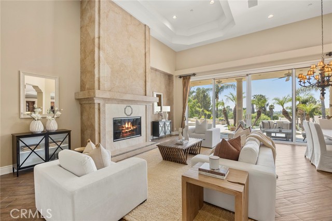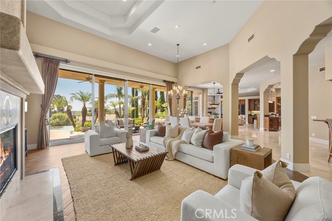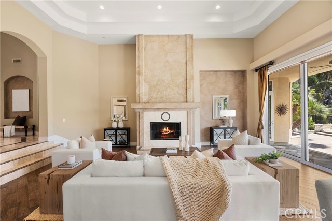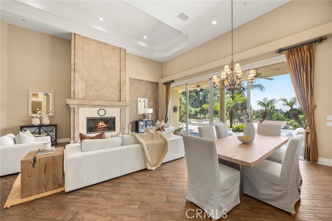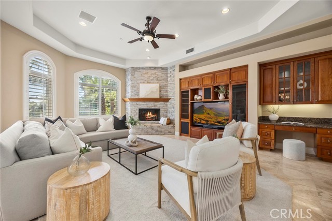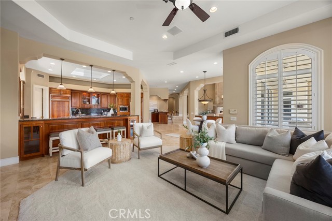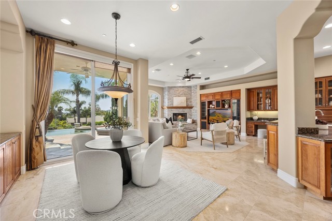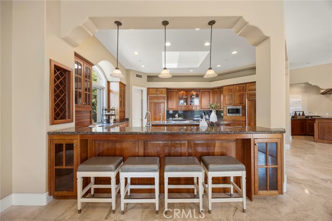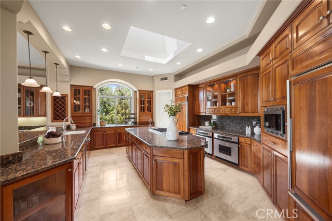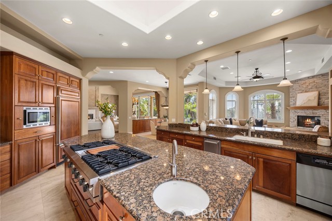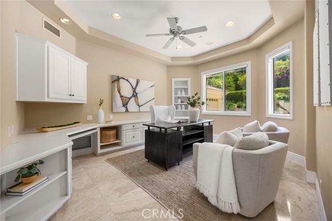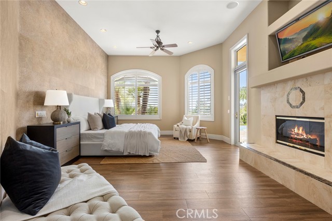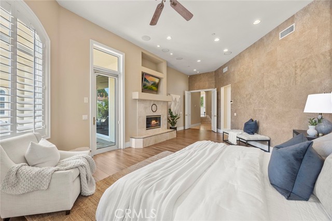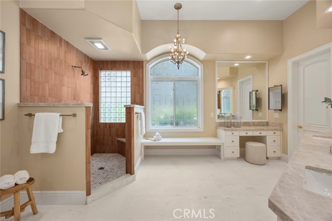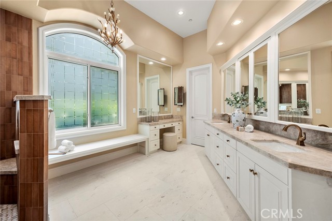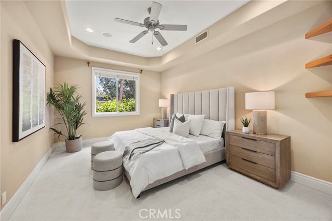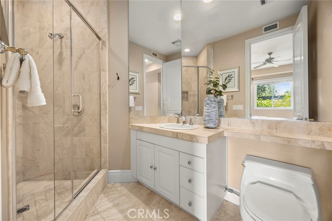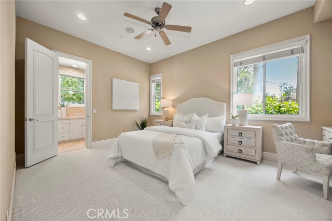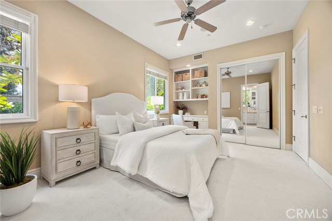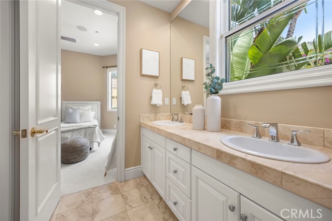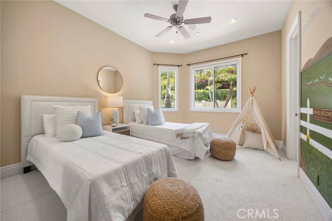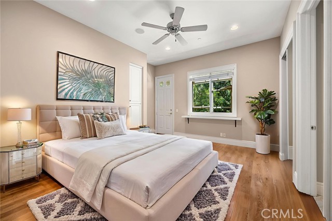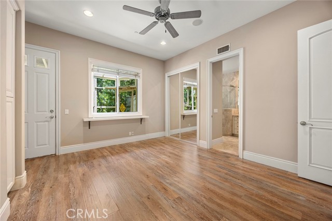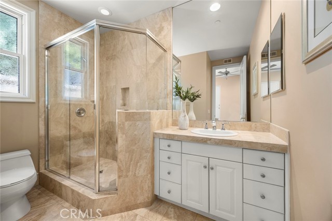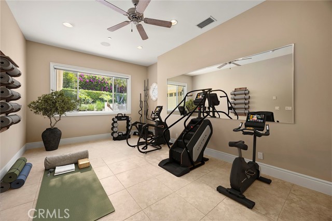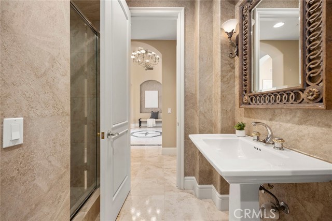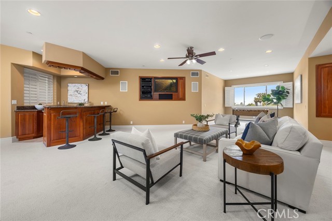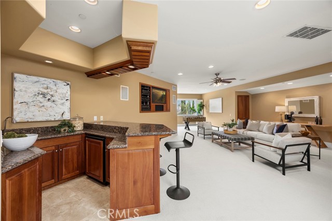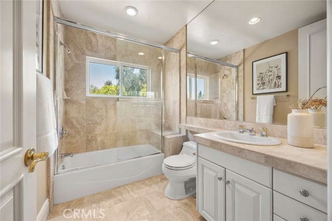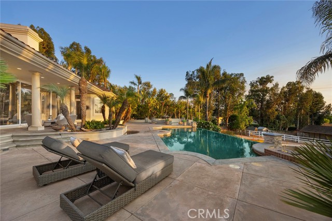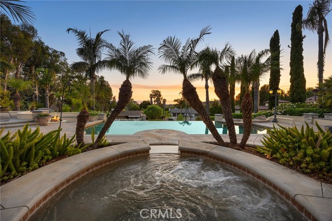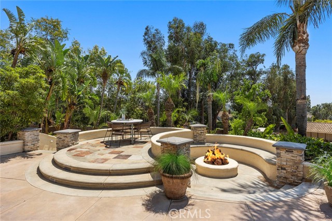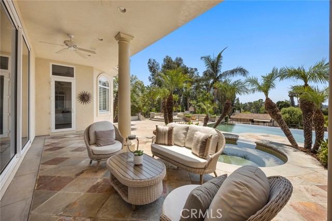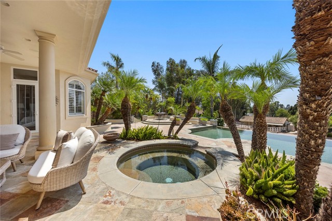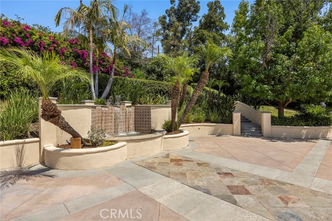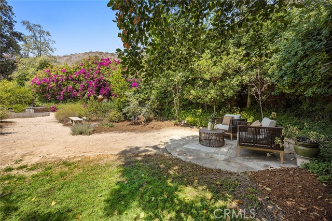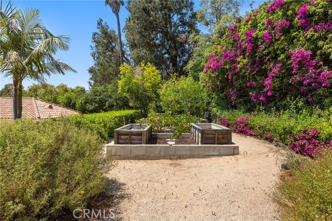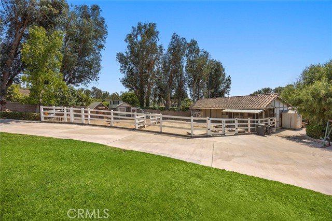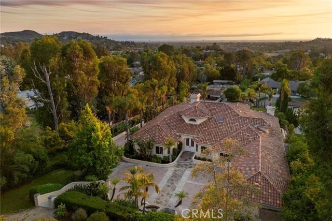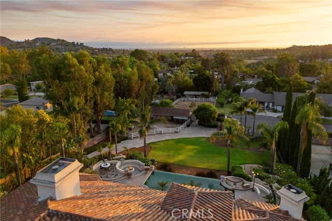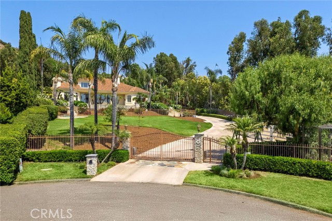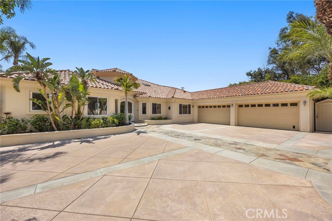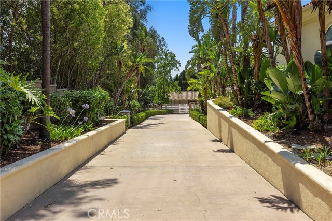1767 Kimbark Lane, Orange, CA 92869
- MLS#: PW25154094 ( Single Family Residence )
- Street Address: 1767 Kimbark Lane
- Viewed: 2
- Price: $4,398,000
- Price sqft: $703
- Waterfront: Yes
- Wateraccess: Yes
- Year Built: 1999
- Bldg sqft: 6258
- Bedrooms: 6
- Total Baths: 6
- Full Baths: 6
- Garage / Parking Spaces: 4
- Days On Market: 1
- Additional Information
- County: ORANGE
- City: Orange
- Zipcode: 92869
- Subdivision: Other (othr)
- District: Orange Unified
- Elementary School: LINVIS
- Middle School: SANTIA
- High School: ELMOD
- Provided by: BHHS CA Properties
- Contact: Carole Carole

- DMCA Notice
-
DescriptionIts often said that no home is perfectbut this extraordinary estate proves otherwise. Nestled at the end of a serene cul de sac behind private gates, this custom single story residence redefines luxury living with an effortless blend of sophistication, comfort, and unparalleled design. Every detail has been masterfully curated to offer an elevated lifestyle beyond compare. From the moment you step through the grand foyer, you are greeted by soaring ceilings, expansive walls of glass, and a flood of natural light. With sweeping sunset vistas and nearly a full acre of impeccably landscaped, fully usable grounds, this home offers a rare sense of privacy, tranquility & space. The open concept layout flows gracefully from the formal living and dining areas into a gourmet kitchen and an expansive family room, designed for both grand entertaining and intimate gatherings. Two elegant fireplaces enhance the ambiance, while 10 foot sliding glass doors open wide to create a seamless indoor/outdoor living experience that is simply breathtaking. Designed with thoughtful separation and privacy in mind, the home features three distinct bedroom wings and a private office. The primary suite is a sanctuary overlooking the estates most spectacular views. Complete with a fireplace and lavish spa inspired bath boasting a walk in open shower, dual vanities, and two custom designed closetswhat an indulgent retreat! Upstairs, a hidden gem awaitsa versatile game room with its own wet bar, built in entertainment center, and full bath, perfect for relaxing or entertaining in style. Outside, the resort caliber amenities are endless. A stunning infinity edge pool with a swim up bar anchors the outdoor space, complemented by a built in BBQ island, a bubbling spa, and expansive sun drenched patios. As evening falls, gather around the fire pit under a starlit sky and revel in the atmosphere of your own private five star resort. Rolling green lawns, vibrant landscaping, and thoughtfully placed planters lead you to a secluded garden sanctuary perched just above the homecomplete with raised beds for vegetables or flowers and a variety of fruit trees to enjoy year round. To the side of the long private driveway, a charming barn and corral offer endless possibilitiesideal for housing animals, additional vehicles, or conversion into a luxurious guesthouse or ADU. This is more than a home; its a legacy estate that offers the very best in California luxury living.
Property Location and Similar Properties
Contact Patrick Adams
Schedule A Showing
Features
Appliances
- 6 Burner Stove
- Barbecue
- Dishwasher
- Double Oven
- Electric Range
- Disposal
- Gas Cooktop
- Microwave
- Refrigerator
- Vented Exhaust Fan
Architectural Style
- Custom Built
Assessments
- Unknown
Association Fee
- 50.00
Association Fee Frequency
- Monthly
Builder Name
- Custom Built
Commoninterest
- None
Common Walls
- No Common Walls
Cooling
- Central Air
- Zoned
Country
- US
Door Features
- Double Door Entry
- French Doors
- Mirror Closet Door(s)
- Panel Doors
- Sliding Doors
Eating Area
- Breakfast Counter / Bar
- Breakfast Nook
- Dining Room
Elementary School
- LINVIS
Elementaryschool
- Linda Vista
Fencing
- Vinyl
- Wrought Iron
Fireplace Features
- Family Room
- Living Room
- Primary Bedroom
- Fire Pit
- Raised Hearth
Flooring
- Carpet
- Stone
- Tile
- Vinyl
Garage Spaces
- 4.00
Heating
- Forced Air
High School
- ELMOD2
Highschool
- El Modena
Interior Features
- Bar
- Built-in Features
- Ceiling Fan(s)
- Granite Counters
- High Ceilings
- In-Law Floorplan
- Open Floorplan
- Quartz Counters
- Recessed Lighting
- Storage
- Two Story Ceilings
- Vacuum Central
- Wet Bar
Laundry Features
- Gas & Electric Dryer Hookup
- Individual Room
- Inside
- Washer Hookup
Levels
- One
Living Area Source
- Appraiser
Lockboxtype
- None
Lot Features
- Back Yard
- Cul-De-Sac
- Front Yard
- Garden
- Horse Property
- Horse Property Improved
- Landscaped
- Lawn
- Lot Over 40000 Sqft
- Up Slope from Street
- Yard
Middle School
- SANTIA
Middleorjuniorschool
- Santiago
Other Structures
- Aviary
- Barn(s)
- Shed(s)
Parcel Number
- 37007119
Parking Features
- Auto Driveway Gate
- Controlled Entrance
- Direct Garage Access
- Driveway
- Concrete
- Driveway Up Slope From Street
- Garage
- Garage Faces Side
- Garage - Two Door
- Garage Door Opener
- Gated
- RV Access/Parking
Patio And Porch Features
- Concrete
- Covered
- Patio
- Patio Open
- Slab
Pool Features
- Private
- Heated
- In Ground
- Infinity
Postalcodeplus4
- 1036
Property Type
- Single Family Residence
Roof
- Tile
School District
- Orange Unified
Sewer
- Public Sewer
Spa Features
- Private
- Heated
- In Ground
Subdivision Name Other
- Custom Single Story Gated Equestrian Estate
View
- City Lights
- Hills
- Trees/Woods
Water Source
- Public
Window Features
- Blinds
- Custom Covering
- Plantation Shutters
- Skylight(s)
Year Built
- 1999
Year Built Source
- Public Records
