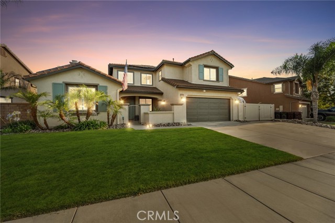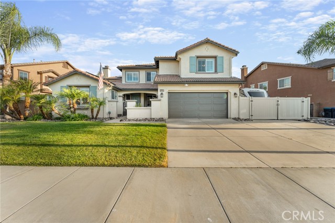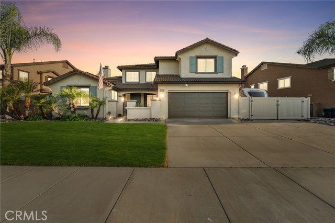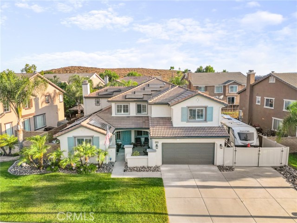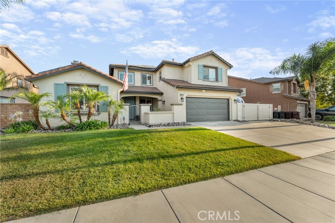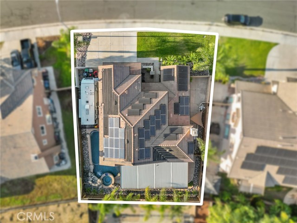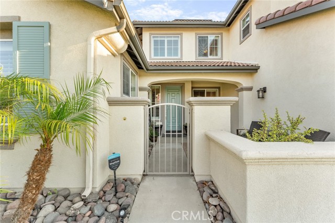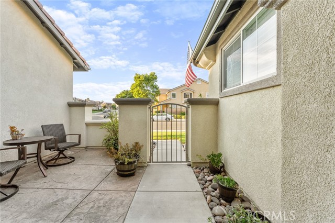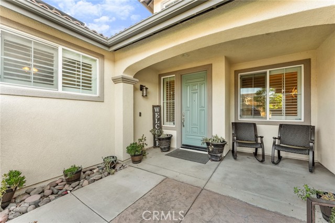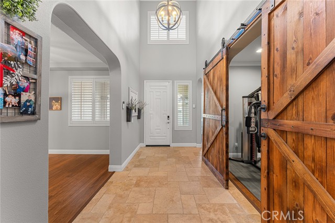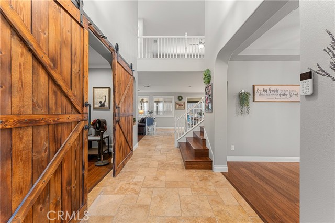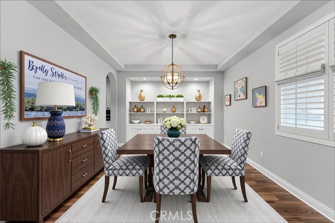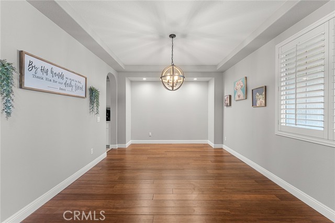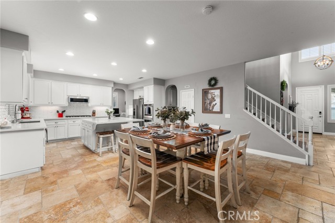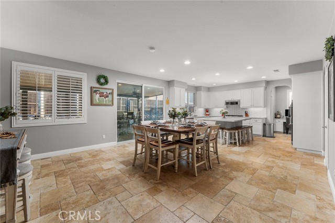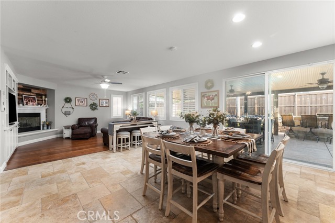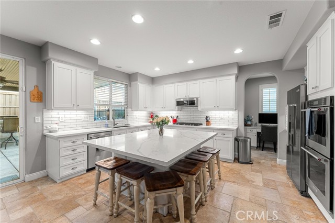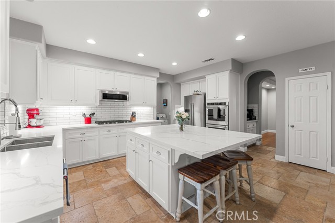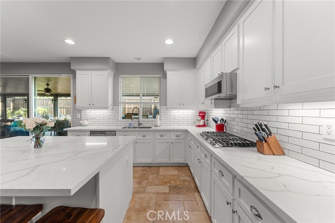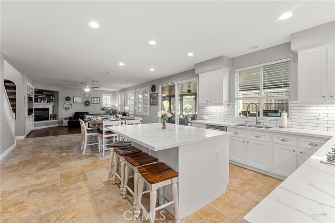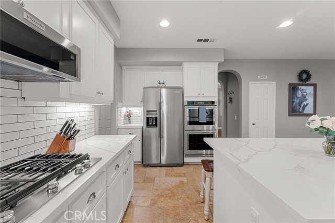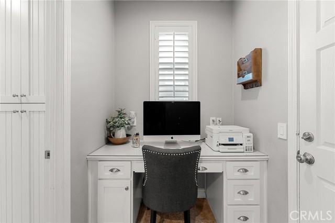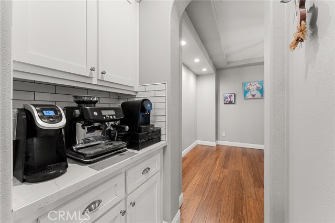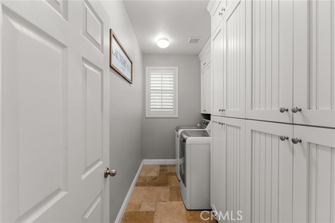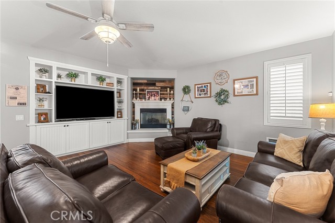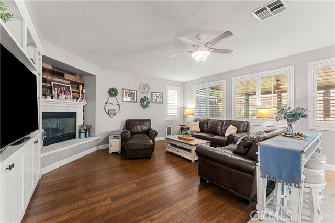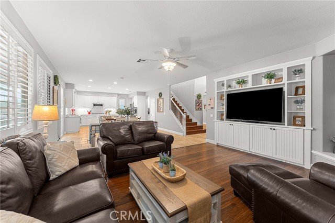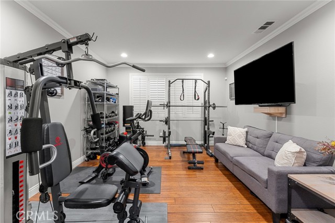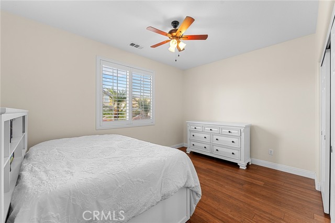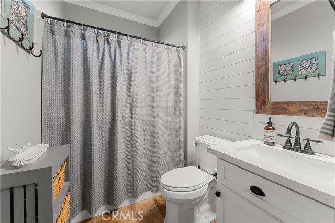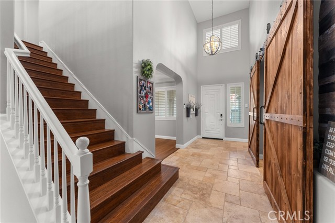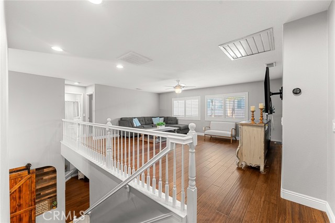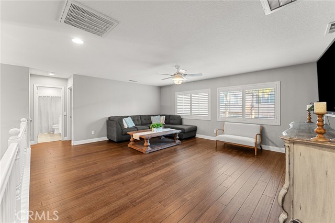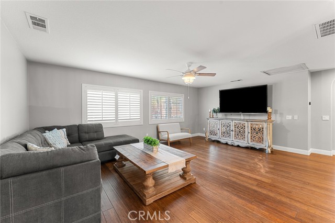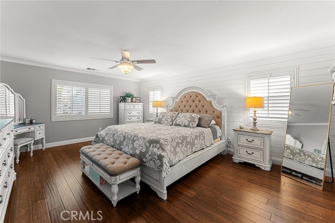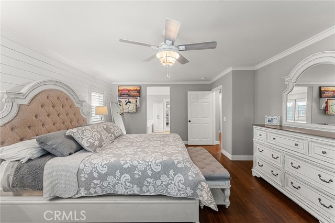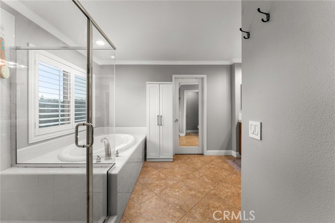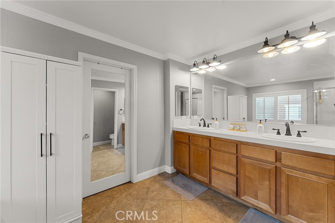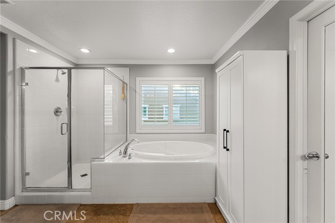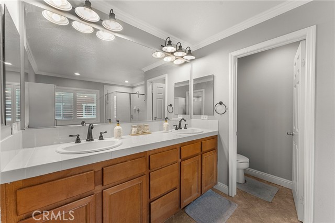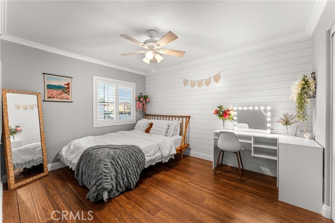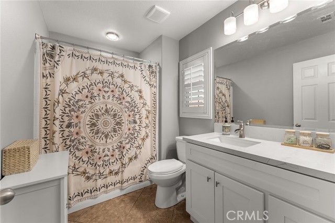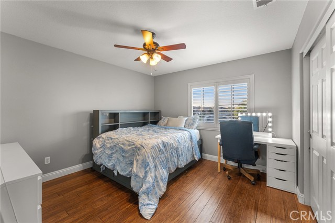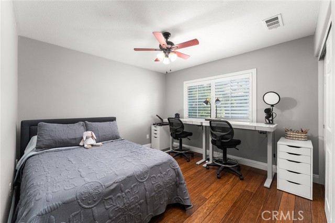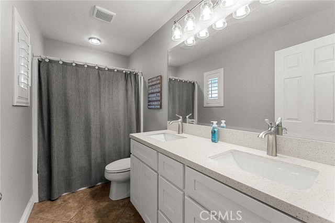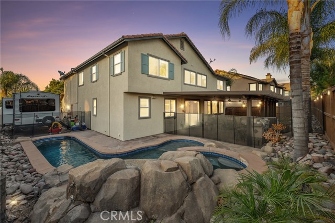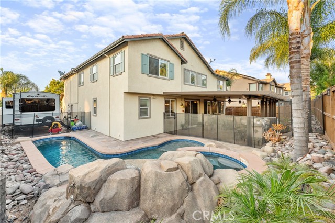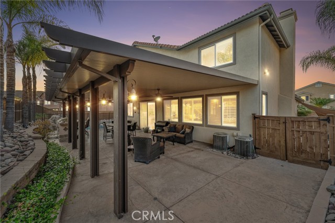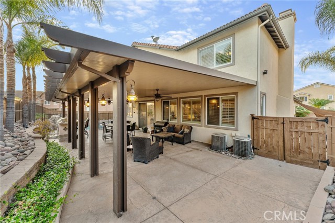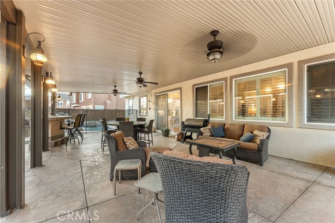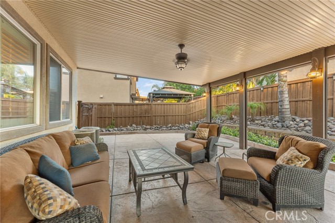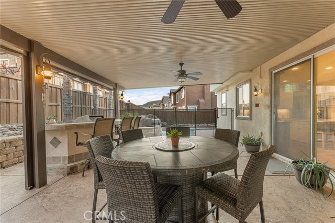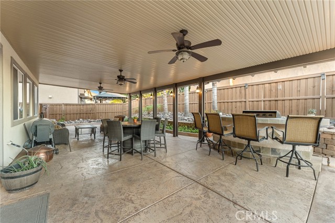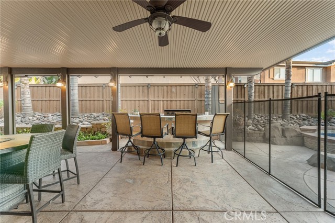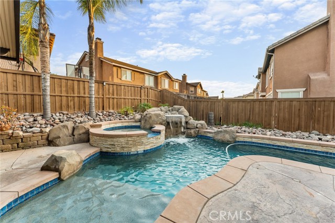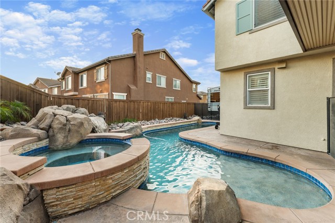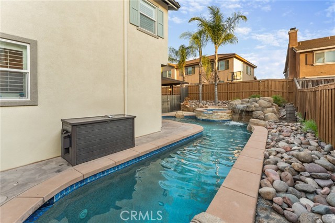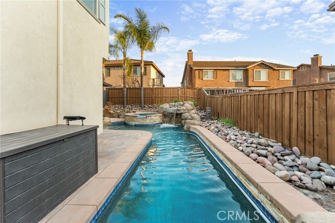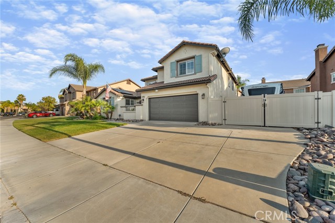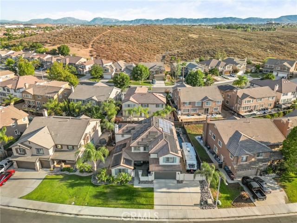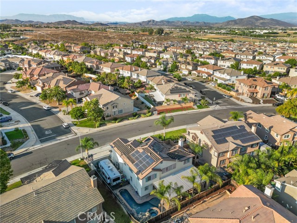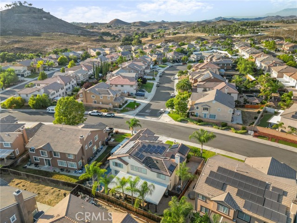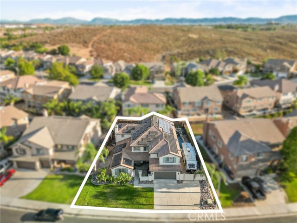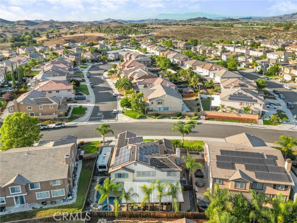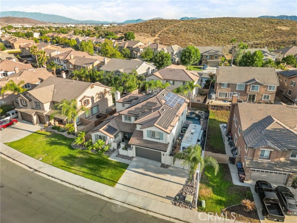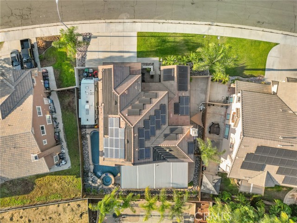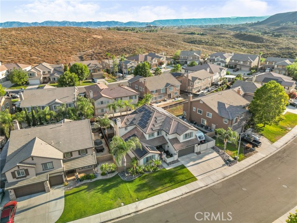29683 Ski Ranch Street, Murrieta, CA 92563
- MLS#: IV25160010 ( Single Family Residence )
- Street Address: 29683 Ski Ranch Street
- Viewed: 5
- Price: $875,000
- Price sqft: $253
- Waterfront: Yes
- Wateraccess: Yes
- Year Built: 2005
- Bldg sqft: 3455
- Bedrooms: 5
- Total Baths: 4
- Full Baths: 4
- Garage / Parking Spaces: 3
- Days On Market: 5
- Additional Information
- County: RIVERSIDE
- City: Murrieta
- Zipcode: 92563
- District: Murrieta
- Elementary School: MONVIS
- Middle School: MCELHI
- High School: VISMUR
- Provided by: COLDWELL BANKER REALTY
- Contact: LISA LISA

- DMCA Notice
-
DescriptionWelcome to your dream home in the highly desirable North Star Ranch community! This stunning five bedroom, four bathroom pool home checks EVERY box and then someoffering the perfect blend of luxury, comfort, and functionality for todays modern lifestyle. From the moment you arrive, youll be impressed by the homes pristine curb appeal, gated courtyard and spacious RV parkingperfect for storing your toys, trailers, or extra vehicles with ease. Step inside and discover a completely upgraded interior that exudes elegance and quality craftsmanship at every turn. The open concept layout is graced with beautiful hard surface flooring and high end finishes throughout. The heart of the home is the gourmet kitchen, fully renovated with sleek cabinetry, quartz countertops, designer tile backsplash, walk in pantry, stainless steel KitchenAid appliances, and a large center islandideal for cooking, entertaining, and gathering with loved ones. Flowing seamlessly from the kitchen is the light filled family room, complete with a built in entertainment center and cozy fireplace. The formal dining and living areas provide ample space for hosting, while thoughtfully designed upgrades add both warmth and sophistication. This home offers a convenient bedroom and full bathroom on the main floor, perfect for multi generational living, guests, or a home office. Upstairs, youll find four generously sized bedrooms, a versatile loft space perfect for a media room, home gym, or study nook, and a lavish primary suite with a walk in closet and a spa inspired ensuite bathroom featuring a soaking tub, dual vanities, and a walk in shower. Each of the four full bathrooms has been tastefully updated, offering a true move in ready experience. Step outside to your private backyard retreat, complete with a sparkling saltwater pool and spaideal for summer relaxation and year round entertaining. The spacious patio area includes a built in barbecue island, and the low maintenance landscaping allows you to spend more time enjoying and less time maintaining. With its RV parking, 43 OWNED solar panels, versatile loft, fully upgraded interior, ideal layout with a downstairs bedroom and bath, and resort style outdoor space, this home truly has it all. Conveniently located near top rated schools, parks, shopping, and commuter routes, this is a rare opportunity to own a home that offers everything youve been searching for. Dont miss your chance to make this exceptional property yours!
Property Location and Similar Properties
Contact Patrick Adams
Schedule A Showing
Features
Appliances
- Built-In Range
- Dishwasher
- Double Oven
- Gas Cooktop
- Gas Water Heater
- Microwave
- Water Heater
- Water Line to Refrigerator
Architectural Style
- Mediterranean
Assessments
- Unknown
Association Fee
- 0.00
Commoninterest
- None
Common Walls
- No Common Walls
Construction Materials
- Stucco
Cooling
- Central Air
- Whole House Fan
Country
- US
Direction Faces
- Northeast
Door Features
- Sliding Doors
Eating Area
- Area
- Breakfast Counter / Bar
- Breakfast Nook
- Dining Room
Electric
- 220 Volts
Elementary School
- MONVIS
Elementaryschool
- Monte Vista
Entry Location
- Front Door
Exclusions
- Tesla Charger
Fencing
- Block
- Vinyl
- Wood
Fireplace Features
- Family Room
- Gas
Flooring
- Bamboo
- See Remarks
- Tile
Foundation Details
- Slab
Garage Spaces
- 3.00
Heating
- Central
High School
- VISMUR
Highschool
- Vista Murrieta
Interior Features
- Attic Fan
- Built-in Features
- Ceiling Fan(s)
- Crown Molding
- Dry Bar
- High Ceilings
- Pantry
- Quartz Counters
- Recessed Lighting
- Storage
Laundry Features
- Gas Dryer Hookup
- Individual Room
- Inside
- Washer Hookup
Levels
- Two
Living Area Source
- Assessor
Lockboxtype
- Supra
Lockboxversion
- Supra BT LE
Lot Features
- 0-1 Unit/Acre
- Back Yard
- Front Yard
- Landscaped
- Lawn
- Lot 6500-9999
- Sprinkler System
- Yard
Middle School
- MCELHI
Middleorjuniorschool
- McElhinney
Parcel Number
- 900505004
Parking Features
- Driveway
- Garage Faces Front
- Garage - Single Door
- RV Access/Parking
- RV Gated
- Tandem Garage
Patio And Porch Features
- Covered
- Patio
- Porch
- Front Porch
- Rear Porch
Pool Features
- Private
- Fenced
- Pebble
- Salt Water
Postalcodeplus4
- 4210
Property Type
- Single Family Residence
Property Condition
- Turnkey
- Updated/Remodeled
Road Frontage Type
- City Street
Road Surface Type
- Paved
Roof
- Tile
School District
- Murrieta
Security Features
- Carbon Monoxide Detector(s)
- Smoke Detector(s)
Sewer
- Public Sewer
Spa Features
- Private
Utilities
- Cable Available
- Electricity Connected
- Natural Gas Connected
- Phone Available
- Sewer Connected
- Water Connected
View
- Hills
- Mountain(s)
Virtual Tour Url
- https://www.homeatanywhere.com/29683-Ski-Ranch-St-Murrieta-CA-92563/mlsindex.html
Water Source
- Public
Window Features
- Double Pane Windows
- Plantation Shutters
Year Built
- 2005
Year Built Source
- Assessor
