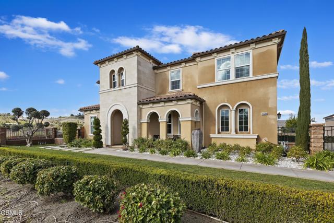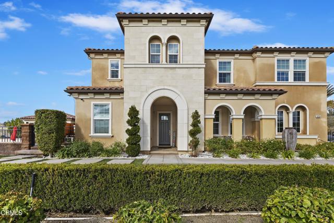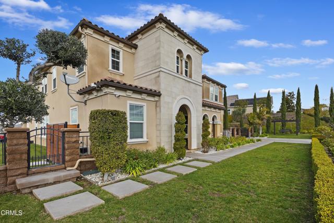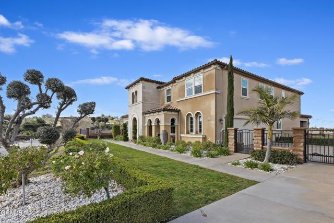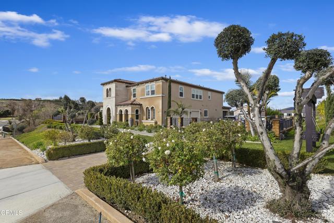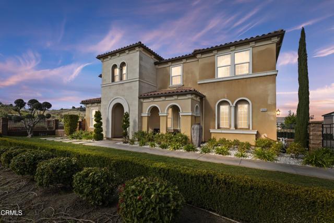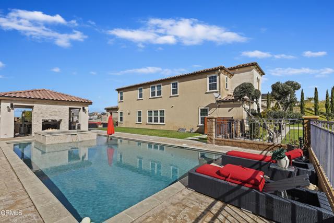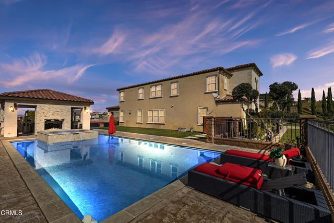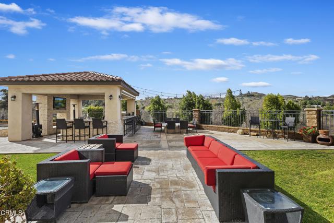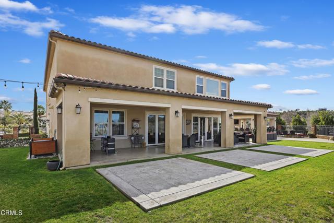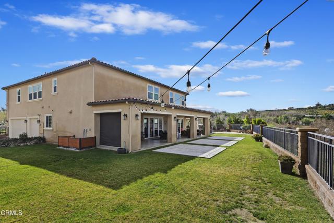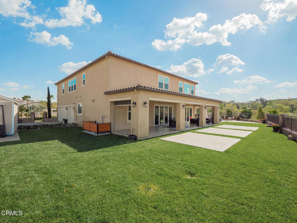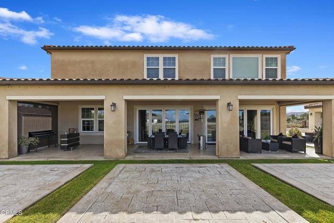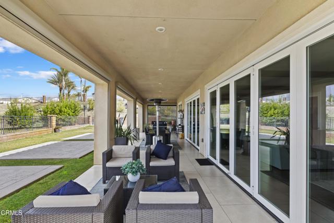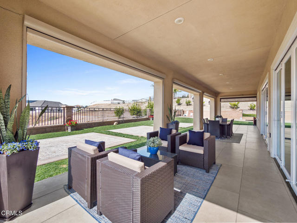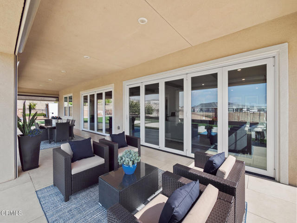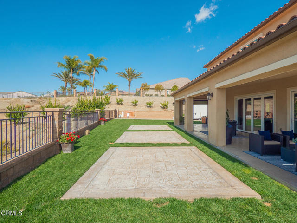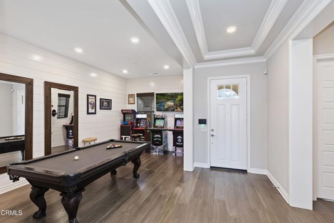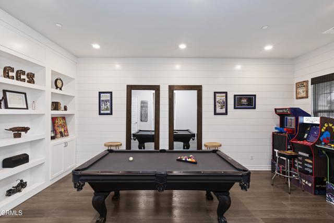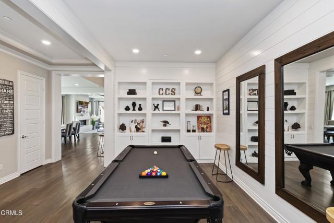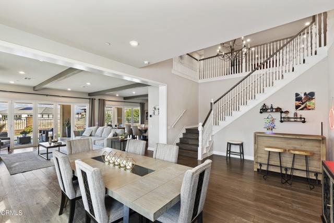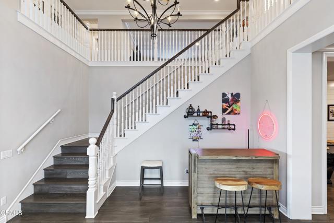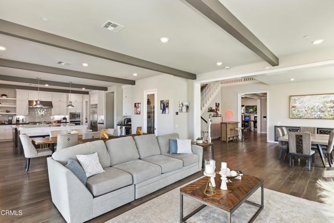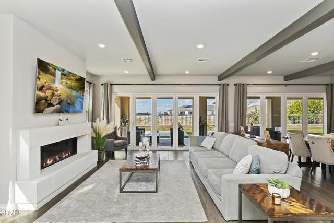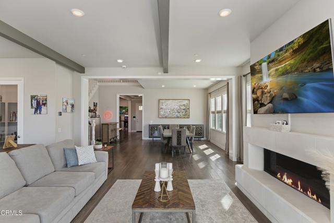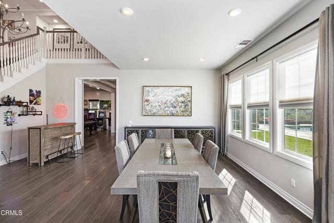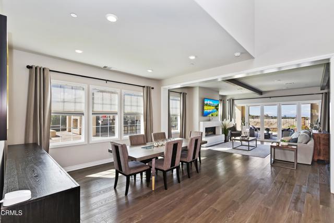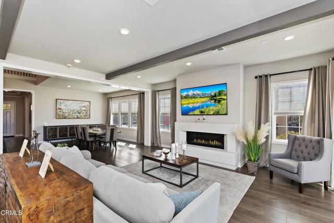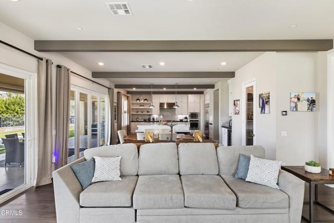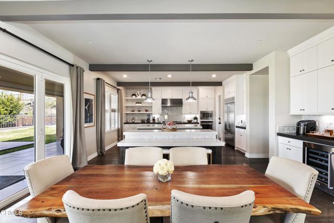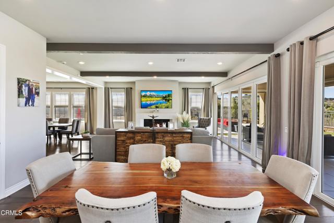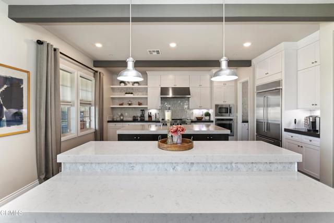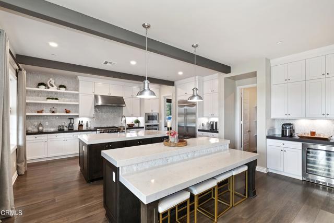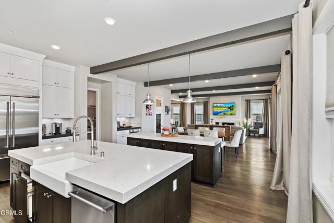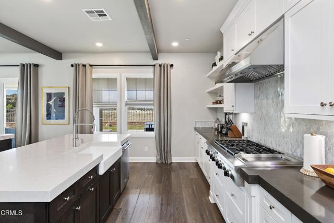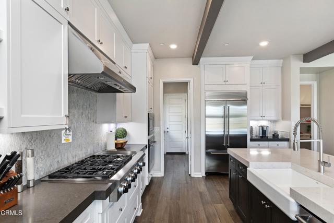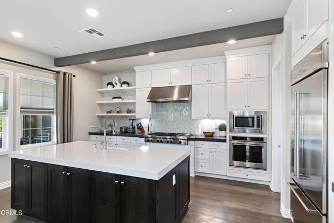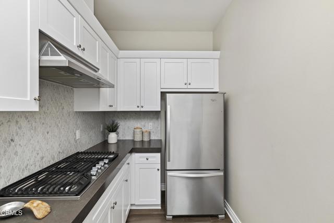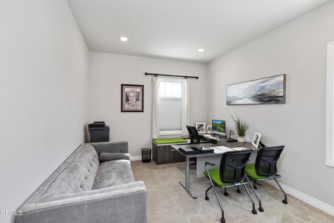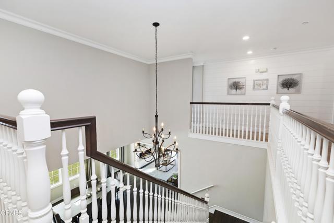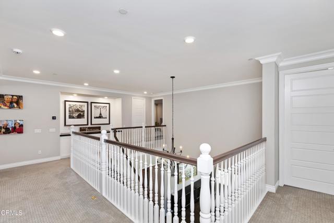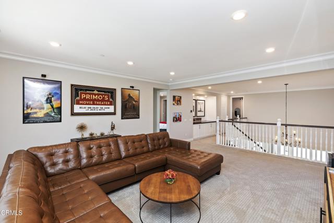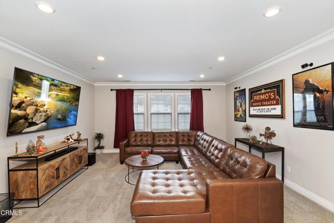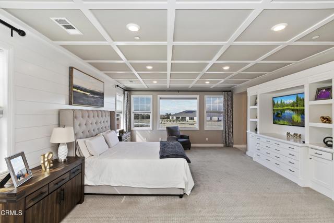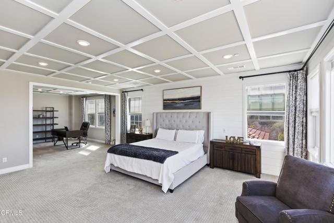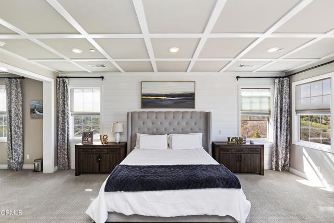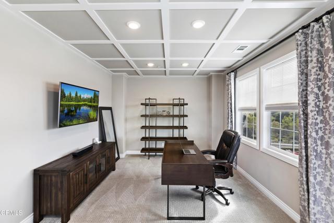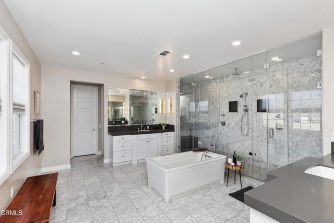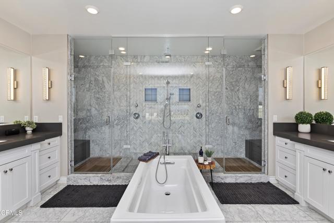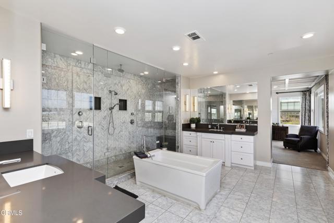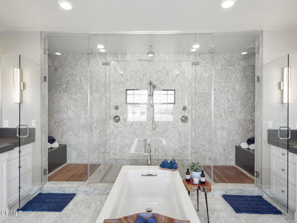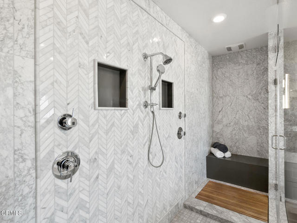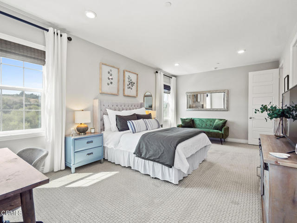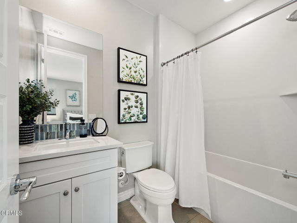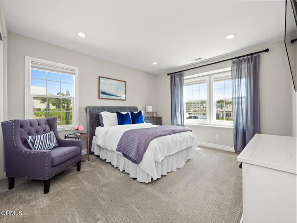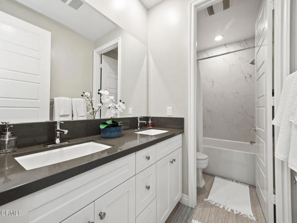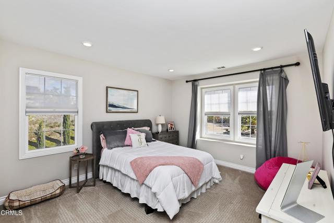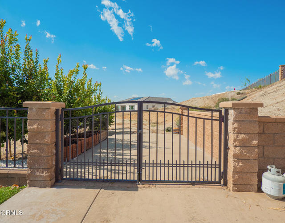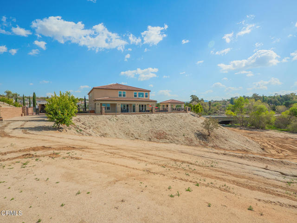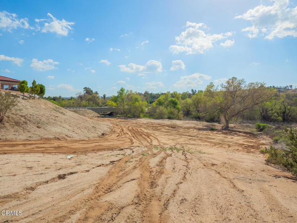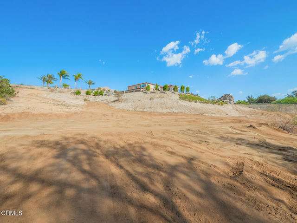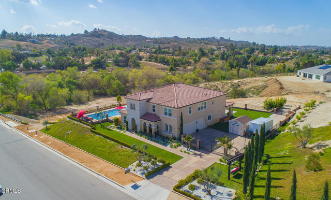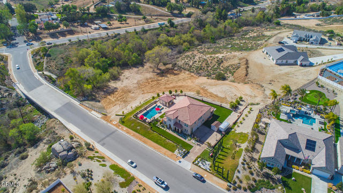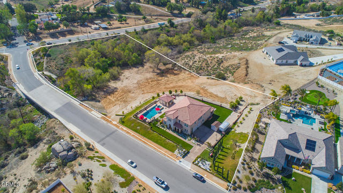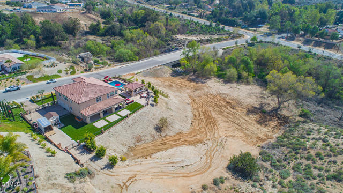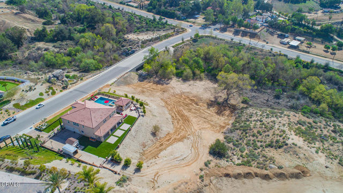16094 Mariposa Avenue, Riverside, CA 92504
- MLS#: P1-23292 ( Single Family Residence )
- Street Address: 16094 Mariposa Avenue
- Viewed: 5
- Price: $1,999,999
- Price sqft: $393
- Waterfront: Yes
- Wateraccess: Yes
- Year Built: 2017
- Bldg sqft: 5084
- Bedrooms: 5
- Total Baths: 4
- Full Baths: 3
- Garage / Parking Spaces: 6
- Days On Market: 170
- Acreage: 3.71 acres
- Additional Information
- County: RIVERSIDE
- City: Riverside
- Zipcode: 92504
- Elementary School: HARRIS
- Middle School: MILLER
- High School: ARLING
- Provided by: Norm Haley Real Estate
- Contact: Alexander Alexander

- DMCA Notice
-
DescriptionThis is a unique opportunity to enjoy ranch style living on this spectacular 3. 71 acre estate, which is zoned for private equestrian use. The estate includes a huge outdoor bar, pool, spa, bbq, & rv parking. This former model home is absolutely stunning and located in the highly desirable estate development of mockingbird canyon with massive upgrades!!! This is an entertainer's dream with the most incredible backyard with views!!! The beautiful home is 5 bedrooms, 4 baths, 5084 sq. Ft, 3 car garage with an open concept floorplan including two kitchens, two islands, upgraded cabinetry, quartz countertops, stainless steel appliances, custom refrigerator, designer backsplash and a second kitchen with tons of cooking space. The family room has a fireplace with two dining areas and two massive sliding doors opening the whole back of house to canyon and city lights views!!! There is an additional bedroom and full bath downstairs with a separate office currently being used as a pool room. The primary bedroom has custom wood details on the ceiling, built in cabinetry with an attached sitting room perfect for a nursery or office and the most amazing bathroom!!! The shower is incredible with two entry doors, and a soaking tub, double sinks with a huge walk in closet. There is another family room/loft upstairs with two additional bedrooms and bathroom. The backyard is spectacular with a massive pool, spa, custom fireplace, covered outdoor kitchen/bbq area with tons of seating around the bar and a separate dining area next to the fireplace and tv. There is lots of room for rv parking on the side of home and another separate back gate leading to a huge amount of usable land below perfect for horses, toys, rv's, or anything you can dream up. No hoa. This home is amazing!!!
Property Location and Similar Properties
Contact Patrick Adams
Schedule A Showing
Features
Accessibility Features
- 32 Inch Or More Wide Doors
- Entry Slope Less Than 1 Foot
- 36 Inch Or More Wide Halls
Appliances
- Dishwasher
- Barbecue
- Range Hood
- Microwave
- High Efficiency Water Heater
- Gas Cooktop
- Electric Oven
- Refrigerator
Architectural Style
- Mediterranean
Assessments
- CFD/Mello-Roos
Below Grade Finished Area
- 0.00
Builder Model
- YES
Builder Name
- KB Homes
Commoninterest
- None
Common Walls
- No Common Walls
Construction Materials
- Stucco
Cooling
- Electric
- ENERGY STAR Qualified Equipment
Country
- US
Days On Market
- 76
Direction Faces
- South
Door Features
- Sliding Doors
- Atrium Doors
- Panel Doors
Eating Area
- Family Kitchen
- In Living Room
- In Family Room
Electric
- 220 Volts
- Standard
Elementary School
- HARRIS
Elementaryschool
- Harrison
Exclusions
- Refrigerator for prep kitchen.
Fencing
- Masonry
- Wrought Iron
- Partial
Fireplace Features
- Great Room
- Gas
Flooring
- Carpet
- Vinyl
Foundation Details
- Slab
Garage Spaces
- 3.00
Green Energy Efficient
- Appliances
- Water Heater
- Windows
- Thermostat
- Insulation
- HVAC
- Doors
- Construction
Green Indoor Air Quality
- Ventilation
Heating
- Central
High School
- ARLING
Highschool
- Arlington
Inclusions
- All Appliances that are physically in the house during the listing period. Purchase of some of the furniture may be negotiated as part of the sale.
Interior Features
- Beamed Ceilings
- Quartz Counters
- Partially Furnished
- Ceramic Counters
- Wood Product Walls
- Wainscoting
- Two Story Ceilings
- Storage
- Recessed Lighting
- Open Floorplan
- Living Room Balcony
- High Ceilings
- Dry Bar
- Cathedral Ceiling(s)
Laundry Features
- Individual Room
- Gas & Electric Dryer Hookup
- Upper Level
Levels
- Two
Living Area Source
- Assessor
Lockboxtype
- Combo
- Supra
Lockboxversion
- Supra BT LE
Lot Features
- Back Yard
- 0-1 Unit/Acre
- Sprinklers Timer
- Sprinkler System
- Sprinklers In Rear
- Sprinklers In Front
- Rolling Slope
- Lot Over 40000 Sqft
- Gentle Sloping
- Garden
- Corner Lot
- Agricultural - Other
- Yard
- Ranch
- Landscaped
- Lawn
- Horse Property Unimproved
- Front Yard
Middle School
- MILLER
Middleorjuniorschool
- Miller
Other Structures
- Outbuilding
Parcel Number
- 273590041
Parking Features
- Garage - Two Door
- Auto Driveway Gate
- RV Gated
- Gated
- Garage Faces Side
- Garage Door Opener
- Driveway Level
- Direct Garage Access
- Concrete
- RV Potential
- RV Access/Parking
Patio And Porch Features
- Covered
- Patio
- Slab
- Rear Porch
- Front Porch
- Concrete
Pool Features
- Fenced
- In Ground
- Permits
Postalcodeplus4
- 8731
Property Type
- Single Family Residence
Property Condition
- Repairs Cosmetic
Road Frontage Type
- City Street
Road Surface Type
- Paved
Roof
- Spanish Tile
Rvparkingdimensions
- 12x50
Security Features
- Carbon Monoxide Detector(s)
- Smoke Detector(s)
Sewer
- Septic Type Unknown
Spa Features
- Heated
- Above Ground
- Permits
Uncovered Spaces
- 3.00
Utilities
- Cable Available
- Water Connected
- Sewer Not Available
- Natural Gas Connected
- Electricity Connected
View
- City Lights
- Canyon
Water Source
- Public
Window Features
- Double Pane Windows
- Insulated Windows
Year Built
- 2017
Year Built Source
- Assessor
Zoning
- RC-VLDR
